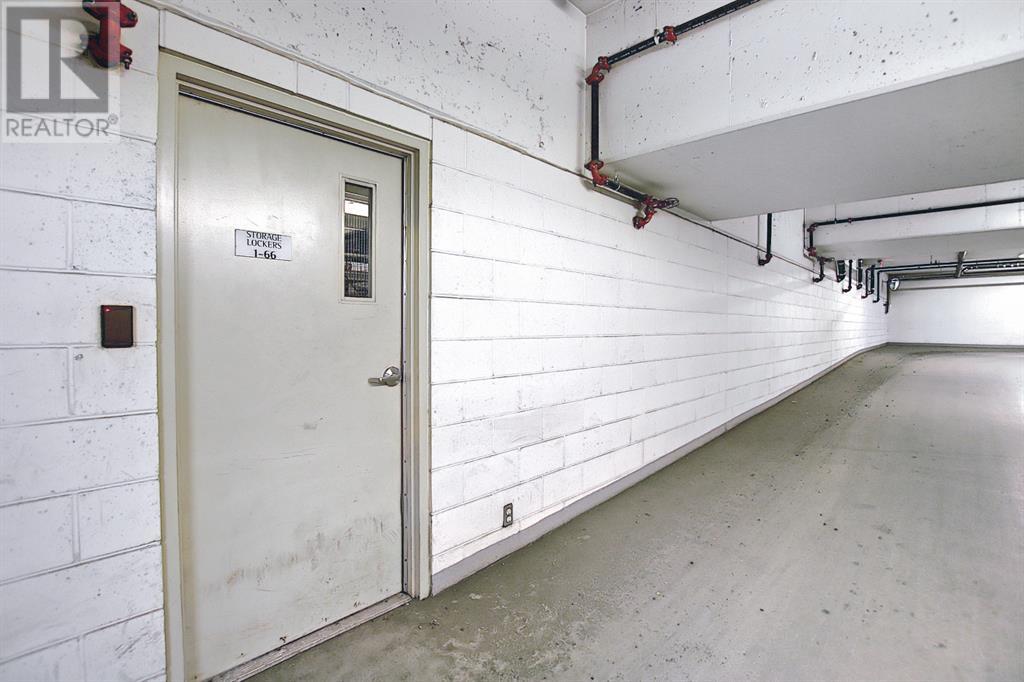1606, 1025 5 Avenue Sw Calgary, Alberta T2P 1N4
1 Bedroom
1 Bathroom
528 ft2
Multi-Level
See Remarks
Forced Air
$349,888Maintenance, Common Area Maintenance, Heat, Insurance, Parking, Water
$415.32 Monthly
Maintenance, Common Area Maintenance, Heat, Insurance, Parking, Water
$415.32 MonthlyOPEN HOUSE: This SUNDAY (April 20): 12pm - 6pm. This stylish like BRAND NEW unit is a mix of a European color scheme and modern taste. Unobstructed views from every spaces in your unit! The unit come with one parking and one huge locker on title. It's conveniently located near the West Kerby sky train station, river, grocery stores, and numerous restaurants, allowing you to fully enjoy downtown living. Come see it before it's gone! (id:51438)
Open House
This property has open houses!
April
20
Sunday
Starts at:
12:00 pm
Ends at:6:00 pm
Property Details
| MLS® Number | A2212490 |
| Property Type | Single Family |
| Neigbourhood | Glenmore Park |
| Community Name | Downtown West End |
| Amenities Near By | Park |
| Community Features | Pets Allowed With Restrictions |
| Parking Space Total | 1 |
| Plan | 1711869;150 |
Building
| Bathroom Total | 1 |
| Bedrooms Above Ground | 1 |
| Bedrooms Total | 1 |
| Amenities | Recreation Centre |
| Appliances | Washer, Refrigerator, Cooktop - Gas, Range, Dryer, Freezer, Oven - Built-in |
| Architectural Style | Multi-level |
| Constructed Date | 2017 |
| Construction Material | Poured Concrete |
| Construction Style Attachment | Attached |
| Cooling Type | See Remarks |
| Exterior Finish | Concrete |
| Flooring Type | Hardwood |
| Heating Type | Forced Air |
| Stories Total | 24 |
| Size Interior | 528 Ft2 |
| Total Finished Area | 528 Sqft |
| Type | Apartment |
Parking
| Underground |
Land
| Acreage | No |
| Land Amenities | Park |
| Size Total Text | Unknown |
| Zoning Description | Dc |
Rooms
| Level | Type | Length | Width | Dimensions |
|---|---|---|---|---|
| Main Level | Other | 10.17 Ft x 9.67 Ft | ||
| Main Level | Living Room | 10.75 Ft x 15.00 Ft | ||
| Main Level | Primary Bedroom | 9.83 Ft x 9.00 Ft | ||
| Main Level | Storage | 5.50 Ft x 6.83 Ft | ||
| Main Level | 4pc Bathroom | 8.33 Ft x 4.83 Ft |
https://www.realtor.ca/real-estate/28177749/1606-1025-5-avenue-sw-calgary-downtown-west-end
Contact Us
Contact us for more information






























