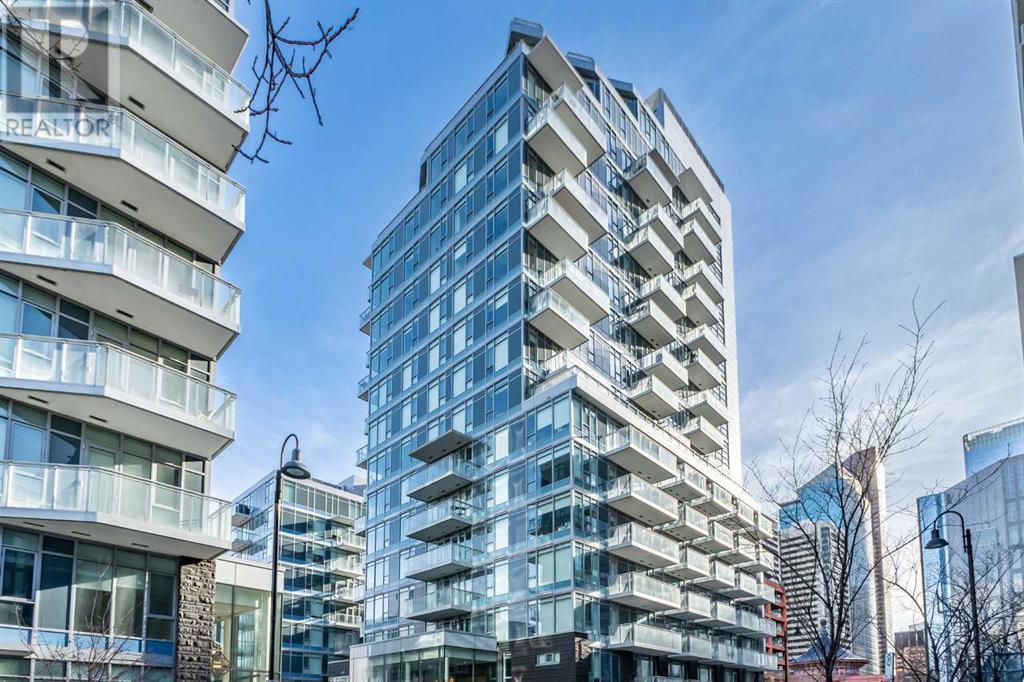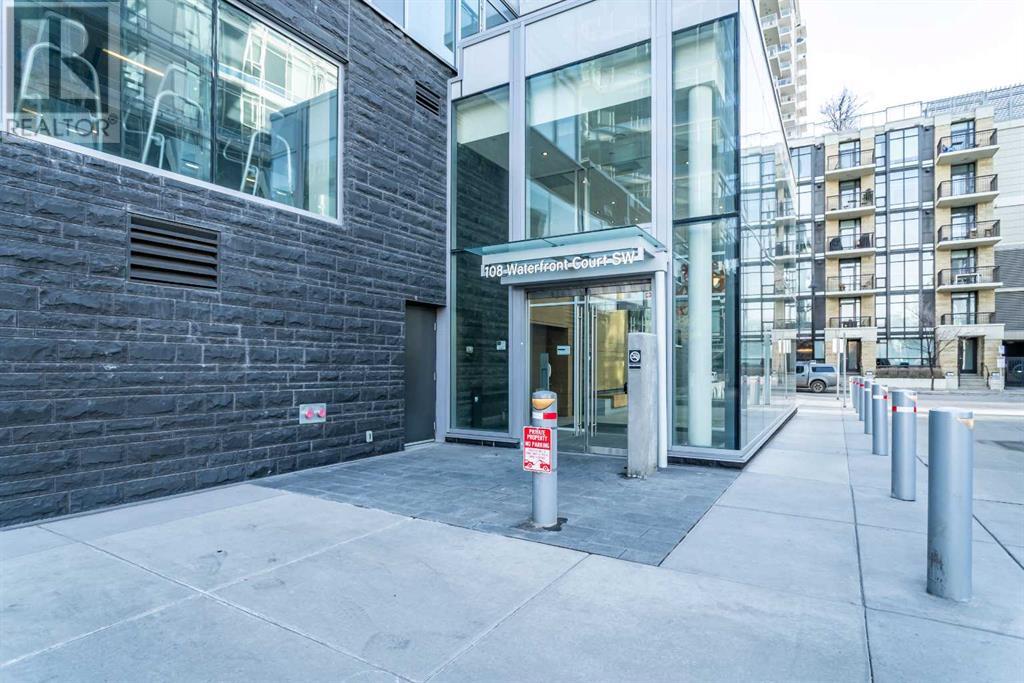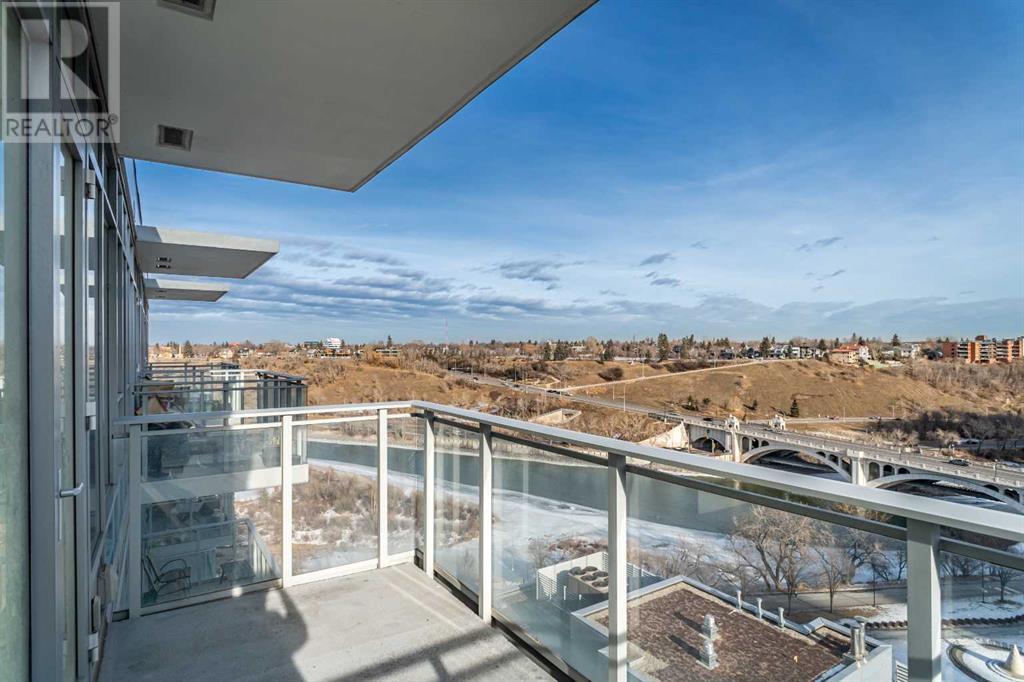1606, 108 Waterfront Court Sw Calgary, Alberta T2P 1K7
$399,900Maintenance, Common Area Maintenance, Heat, Insurance, Property Management, Reserve Fund Contributions, Security, Sewer, Water
$468.57 Monthly
Maintenance, Common Area Maintenance, Heat, Insurance, Property Management, Reserve Fund Contributions, Security, Sewer, Water
$468.57 MonthlyDiscover this exceptional 1 Bedroom + Den corner unit in the highly desirable Waterfront residences, offering 558 sq. ft. of thoughtfully designed living space. Open-concept layout, this home is bathed in natural light through floor-to-ceiling windows that frame an unobstructed view of Centre Bridge and the city's east horizon view and south skyline.The sleek white kitchen features a gas cooktop, built-in oven, microwave, quartz countertops with a raised eating bar, and extended cabinetry, seamlessly flowing into the dining area. The bright and airy living room extends onto a full-width balcony, perfect for enjoying the spectacular views.The primary bedroom offers a large window with stunning cityscapes and direct access to a 4-piece bath with a cheater door. The unit also includes a versatile den—ideal for a home office or extra storage, in-suite laundry, air conditioning, underground parking, and an assigned storage unit.Enjoy resort-style amenities, including a fitness center, hot tub, sauna, party/meeting rooms, bicycle storage, visitor parking, and a complimentary car wash. Just two blocks from the Downtown Core, you're steps from the river pathways, Prince’s Island Park, Eau Claire Market, Chinatown, and the C-Train.Experience unparalleled urban living with breathtaking views—this opportunity won’t last long! Schedule your private viewing today! (id:51438)
Property Details
| MLS® Number | A2191427 |
| Property Type | Single Family |
| Neigbourhood | Chinatown |
| Community Name | Chinatown |
| AmenitiesNearBy | Park, Playground, Shopping |
| CommunityFeatures | Pets Allowed With Restrictions |
| Features | No Animal Home, No Smoking Home, Sauna, Parking |
| ParkingSpaceTotal | 1 |
| Plan | 1811659 |
Building
| BathroomTotal | 1 |
| BedroomsAboveGround | 1 |
| BedroomsTotal | 1 |
| Amenities | Car Wash, Exercise Centre, Recreation Centre, Sauna, Whirlpool |
| Appliances | Refrigerator, Cooktop - Gas, Dishwasher, Microwave, Oven - Built-in, Hood Fan, Window Coverings, Washer/dryer Stack-up |
| ArchitecturalStyle | High Rise |
| ConstructedDate | 2018 |
| ConstructionMaterial | Poured Concrete |
| ConstructionStyleAttachment | Attached |
| CoolingType | Central Air Conditioning |
| ExteriorFinish | Concrete, Metal, Stone |
| FlooringType | Hardwood |
| HeatingType | Forced Air |
| StoriesTotal | 18 |
| SizeInterior | 558.27 Sqft |
| TotalFinishedArea | 558.27 Sqft |
| Type | Apartment |
Parking
| Garage | |
| Heated Garage | |
| Underground |
Land
| Acreage | No |
| LandAmenities | Park, Playground, Shopping |
| SizeTotalText | Unknown |
| ZoningDescription | Dc |
Rooms
| Level | Type | Length | Width | Dimensions |
|---|---|---|---|---|
| Main Level | Kitchen | 8.33 Ft x 8.50 Ft | ||
| Main Level | Dining Room | 11.00 Ft x 8.00 Ft | ||
| Main Level | Living Room | 11.00 Ft x 8.92 Ft | ||
| Main Level | Laundry Room | 3.67 Ft x 3.08 Ft | ||
| Main Level | Den | 7.92 Ft x 6.33 Ft | ||
| Main Level | Other | 13.33 Ft x 6.00 Ft | ||
| Main Level | Primary Bedroom | 10.33 Ft x 9.00 Ft | ||
| Main Level | 4pc Bathroom | 8.92 Ft x 4.92 Ft |
https://www.realtor.ca/real-estate/27863245/1606-108-waterfront-court-sw-calgary-chinatown
Interested?
Contact us for more information













































