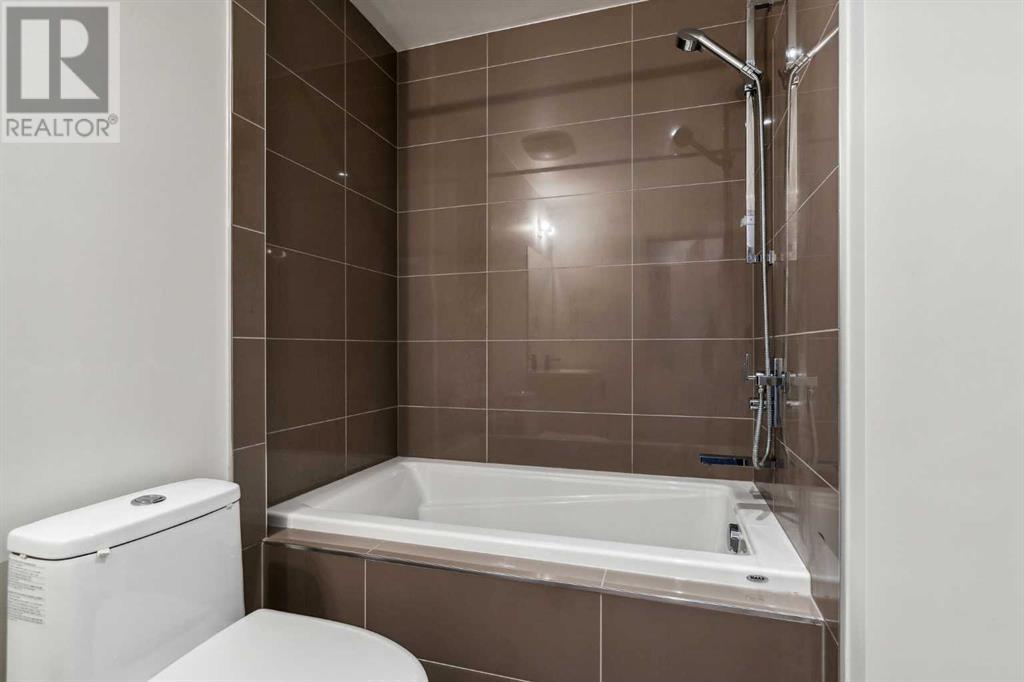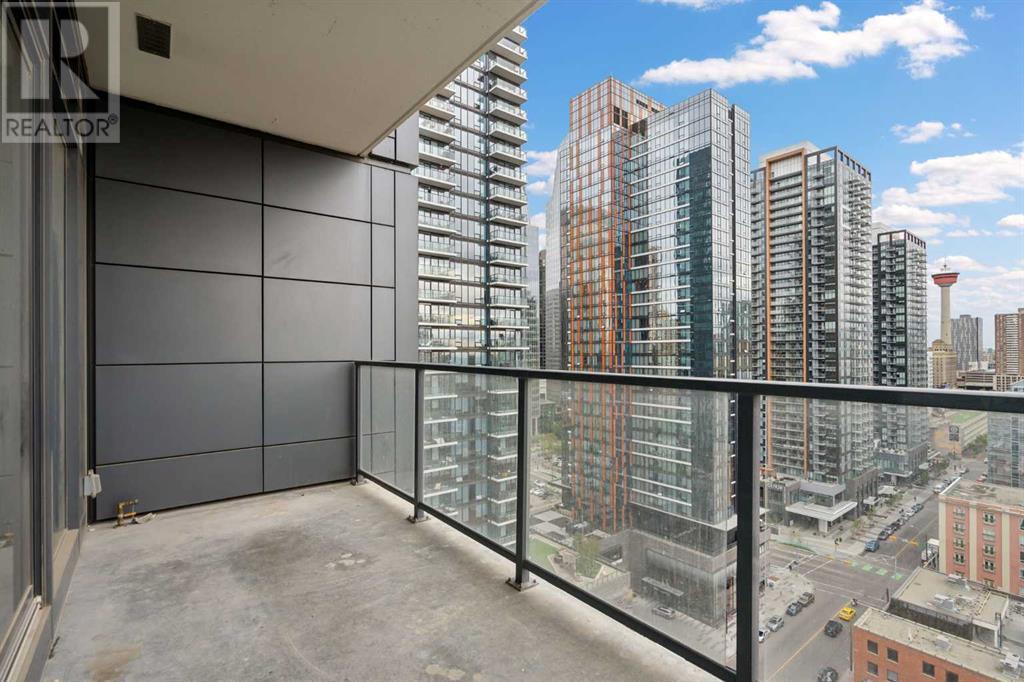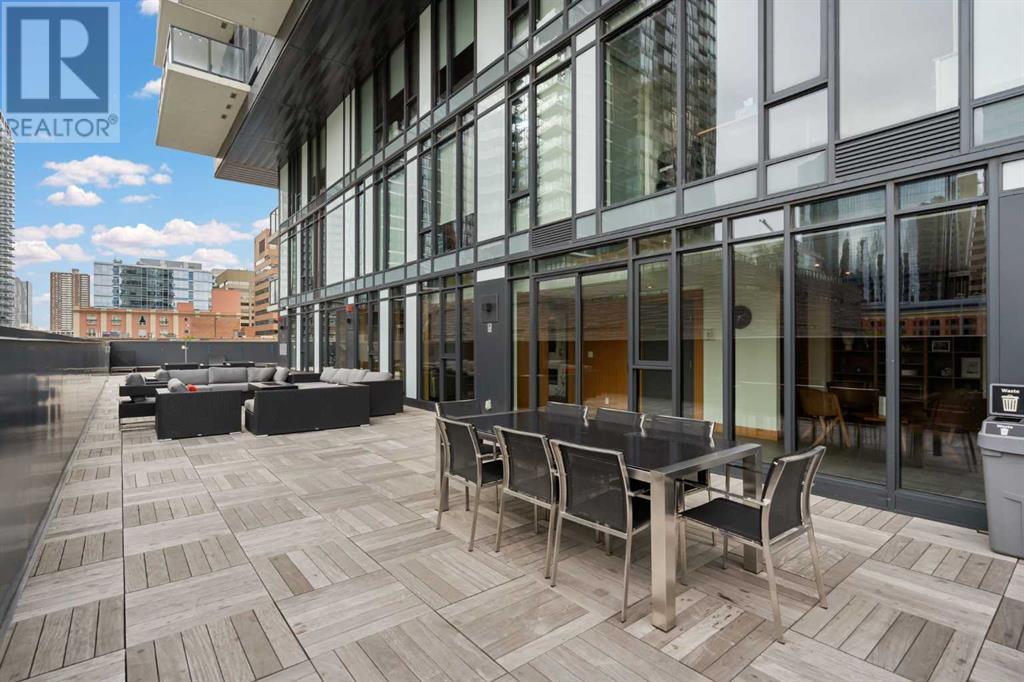1607, 1010 6 Street Sw Calgary, Alberta T2R 1B4
$295,000Maintenance, Common Area Maintenance, Heat, Insurance, Property Management, Reserve Fund Contributions, Sewer, Waste Removal, Water
$370.41 Monthly
Maintenance, Common Area Maintenance, Heat, Insurance, Property Management, Reserve Fund Contributions, Sewer, Waste Removal, Water
$370.41 MonthlyUrban Chic Living in Calgary’s Beltline – 6th and TenthDiscover modern urban living at its finest with this exceptional one-bedroom, one-bathroom condo in the heart of Calgary’s vibrant Beltline district. Located on the 16th floor of the iconic 6th and Tenth building, this 426 sqft residence is the perfect blend of style and convenience, making it an outstanding investment opportunity.Step into a freshly painted, east-facing unit that greets you with breathtaking views of the Calgary Tower and skyline. Natural light floods the space, creating a warm ambiance perfect for your morning routine. With 9' exposed concrete ceilings and walls, this condo exudes a modern-industrial aesthetic that is both trendy and timeless.Despite its compact size, the unit is thoughtfully designed to maximize space and functionality, offering a cozy yet efficient layout. Central air conditioning ensures year-round comfort.Living at 6th and Tenth also grants access to premium amenities. Enjoy the second-floor fitness centre, outdoor swimming pool, expansive terrace, and shared kitchen/party room – ideal for social gatherings or quiet relaxation. The building is also Airbnb/Vrbo-friendly, offering flexibility for owners seeking short-term rental income.Situated in a prime location with a Walk Score of 98 and a Bike Score of 94, you'll have everything you need at your doorstep. Explore nearby hotspots like Craft Beer Market, Vintage Steakhouse, and Gravity Espresso & Wine Bar, all just steps away.Whether you're a first-time buyer, investor, or looking for a trendy urban retreat, this property offers unparalleled living in the heart of Calgary's most dynamic neighbourhood. (id:51438)
Property Details
| MLS® Number | A2172835 |
| Property Type | Single Family |
| Neigbourhood | Belmont |
| Community Name | Beltline |
| AmenitiesNearBy | Schools, Shopping |
| CommunityFeatures | Pets Allowed With Restrictions |
| Features | Parking |
| Plan | 1711022 |
Building
| BathroomTotal | 1 |
| BedroomsAboveGround | 1 |
| BedroomsTotal | 1 |
| Amenities | Exercise Centre, Party Room |
| Appliances | Washer, Refrigerator, Cooktop - Gas, Dishwasher, Oven, Dryer, Microwave Range Hood Combo, Window Coverings |
| ArchitecturalStyle | High Rise |
| ConstructedDate | 2017 |
| ConstructionMaterial | Poured Concrete |
| ConstructionStyleAttachment | Attached |
| CoolingType | Central Air Conditioning |
| ExteriorFinish | Concrete, Metal |
| FlooringType | Ceramic Tile, Laminate |
| HeatingType | Forced Air |
| StoriesTotal | 31 |
| SizeInterior | 426 Sqft |
| TotalFinishedArea | 426 Sqft |
| Type | Apartment |
Parking
| None |
Land
| Acreage | No |
| LandAmenities | Schools, Shopping |
| SizeTotalText | Unknown |
| ZoningDescription | Cc-x |
Rooms
| Level | Type | Length | Width | Dimensions |
|---|---|---|---|---|
| Main Level | Living Room/dining Room | 15.92 Ft x 13.92 Ft | ||
| Main Level | Laundry Room | 3.42 Ft x 2.92 Ft | ||
| Main Level | Other | 15.67 Ft x 5.92 Ft | ||
| Main Level | Primary Bedroom | 9.50 Ft x 8.92 Ft | ||
| Main Level | 4pc Bathroom | 8.92 Ft x 6.08 Ft |
https://www.realtor.ca/real-estate/27536739/1607-1010-6-street-sw-calgary-beltline
Interested?
Contact us for more information























