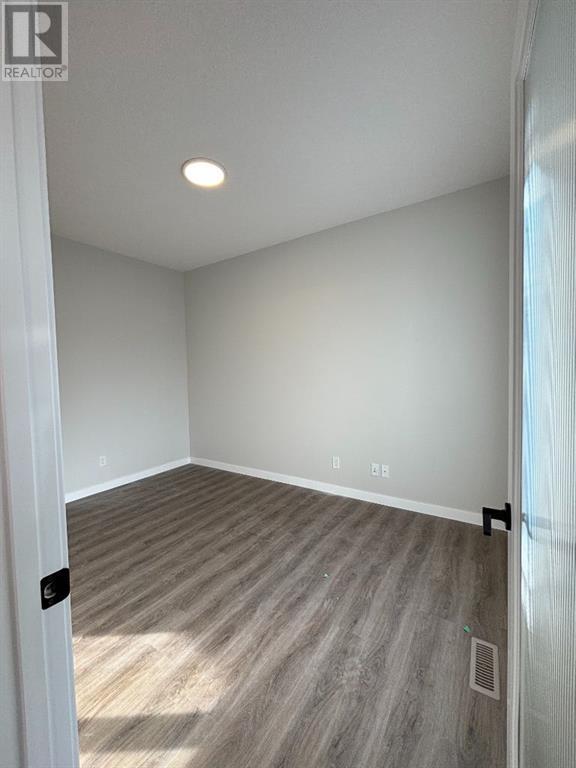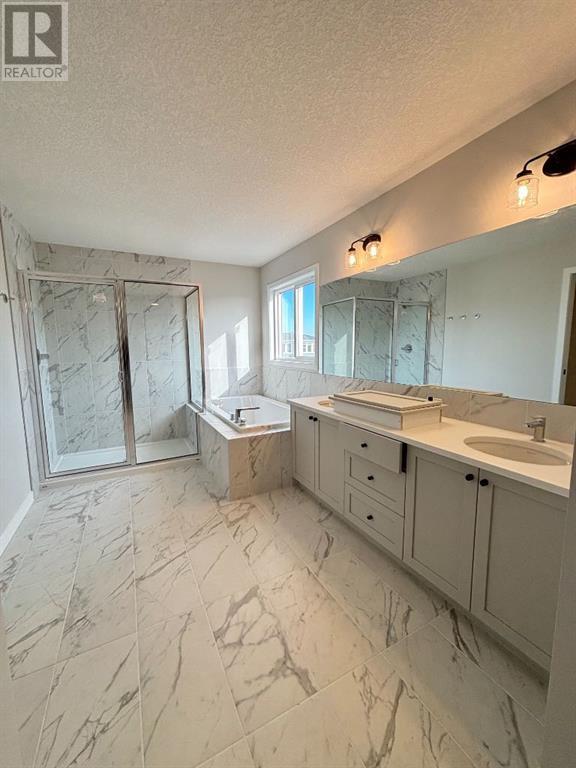3 Bedroom
3 Bathroom
2333 sqft
Fireplace
None
Forced Air
$859,000
Welcome to the spectacular Strangford Lough II located in the sought after community of Bayside Estate! This amazing family home offer over 2300 SF of living space, 3 very spacious bedroom, a bonus room, main floor office space, beautiful gas gas fireplace, elegant glass railing, and not to mention the extra large tandem garage coming in at 570 SF alone! This beautiful family home is sure to make you stop and want to view. The builder has gone the extra mile with the interior features like a prep kitchen area, walk in pantry, extra kitchen island space, and high end finishings throughout. Call your favourite realtor or book a viewing today! (id:51438)
Property Details
|
MLS® Number
|
A2175965 |
|
Property Type
|
Single Family |
|
Neigbourhood
|
Bayside |
|
Community Name
|
Bayside |
|
AmenitiesNearBy
|
Park, Playground, Schools, Shopping, Water Nearby |
|
CommunityFeatures
|
Lake Privileges |
|
Features
|
Pvc Window, French Door, Closet Organizers, No Animal Home, No Smoking Home, Level |
|
ParkingSpaceTotal
|
4 |
|
Plan
|
2211099 |
|
Structure
|
Deck |
Building
|
BathroomTotal
|
3 |
|
BedroomsAboveGround
|
3 |
|
BedroomsTotal
|
3 |
|
Age
|
New Building |
|
Appliances
|
Refrigerator, Range - Gas, Dishwasher, Microwave, Hood Fan |
|
BasementDevelopment
|
Unfinished |
|
BasementType
|
Full (unfinished) |
|
ConstructionStyleAttachment
|
Detached |
|
CoolingType
|
None |
|
FireplacePresent
|
Yes |
|
FireplaceTotal
|
1 |
|
FlooringType
|
Carpeted, Tile, Vinyl Plank |
|
FoundationType
|
Poured Concrete |
|
HalfBathTotal
|
1 |
|
HeatingType
|
Forced Air |
|
StoriesTotal
|
2 |
|
SizeInterior
|
2333 Sqft |
|
TotalFinishedArea
|
2333 Sqft |
|
Type
|
House |
Parking
Land
|
Acreage
|
No |
|
FenceType
|
Partially Fenced |
|
LandAmenities
|
Park, Playground, Schools, Shopping, Water Nearby |
|
SizeDepth
|
33.22 M |
|
SizeFrontage
|
12.8 M |
|
SizeIrregular
|
4780.00 |
|
SizeTotal
|
4780 Sqft|4,051 - 7,250 Sqft |
|
SizeTotalText
|
4780 Sqft|4,051 - 7,250 Sqft |
|
ZoningDescription
|
R1 |
Rooms
| Level |
Type |
Length |
Width |
Dimensions |
|
Main Level |
Living Room |
|
|
13.50 Ft x 16.50 Ft |
|
Main Level |
Dining Room |
|
|
12.00 Ft x 11.00 Ft |
|
Main Level |
Den |
|
|
9.00 Ft x 12.50 Ft |
|
Main Level |
Kitchen |
|
|
13.00 Ft x 12.00 Ft |
|
Main Level |
2pc Bathroom |
|
|
5.00 Ft x 5.25 Ft |
|
Upper Level |
Primary Bedroom |
|
|
12.33 Ft x 15.00 Ft |
|
Upper Level |
Bonus Room |
|
|
13.00 Ft x 16.67 Ft |
|
Upper Level |
5pc Bathroom |
|
|
17.50 Ft x 8.67 Ft |
|
Upper Level |
Laundry Room |
|
|
6.00 Ft x 6.83 Ft |
|
Upper Level |
Bedroom |
|
|
10.33 Ft x 11.00 Ft |
|
Upper Level |
Bedroom |
|
|
10.33 Ft x 11.00 Ft |
|
Upper Level |
3pc Bathroom |
|
|
10.67 Ft x 5.00 Ft |
https://www.realtor.ca/real-estate/27611709/1607-baywater-street-sw-airdrie-bayside





















