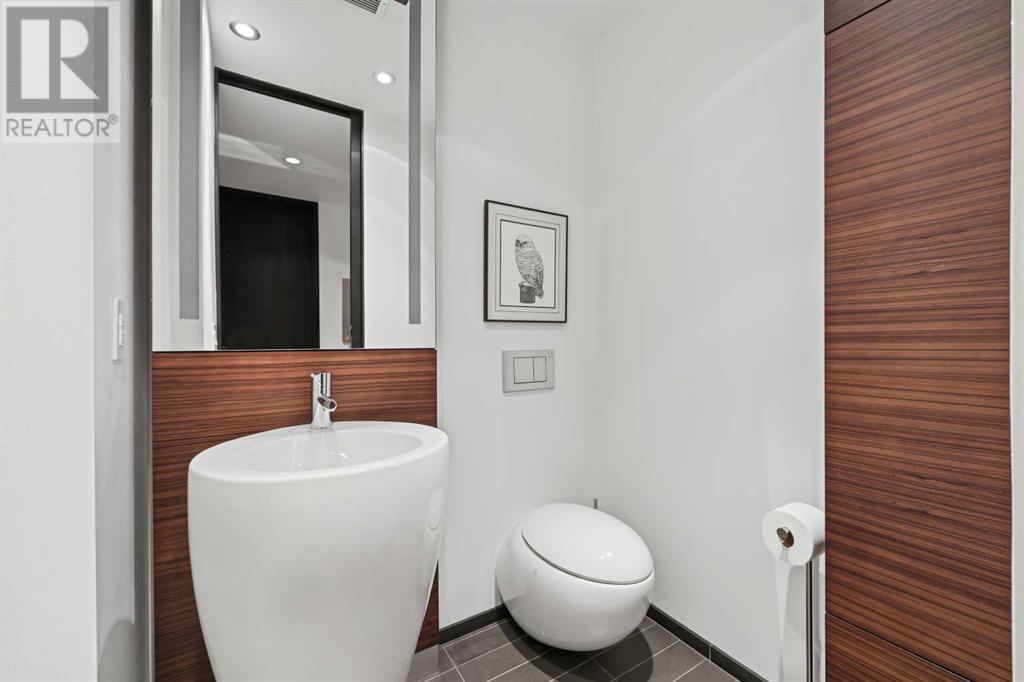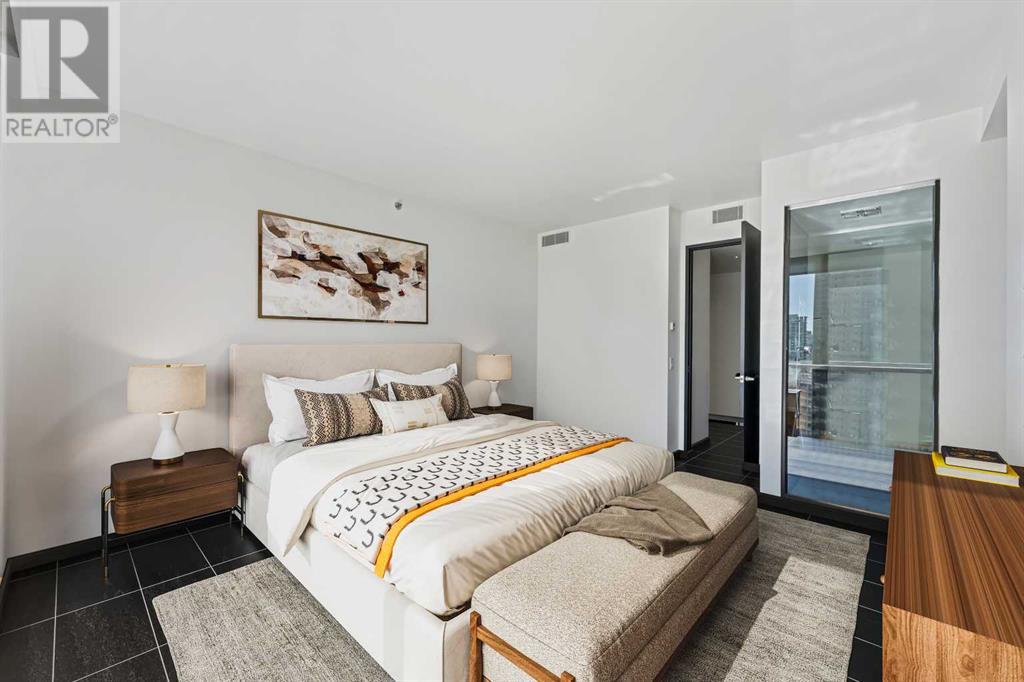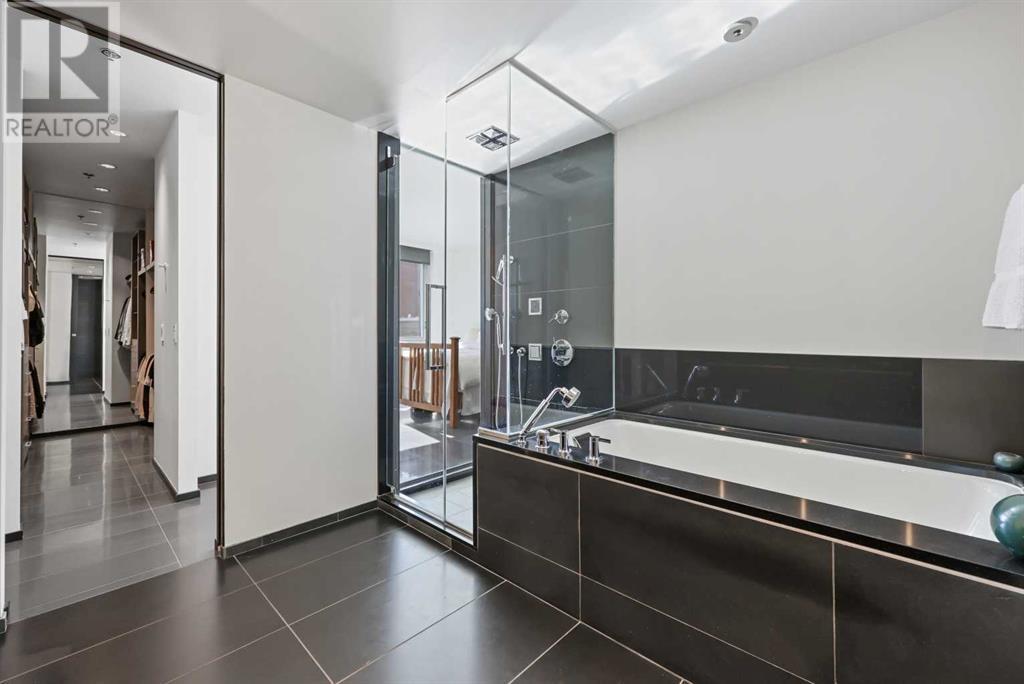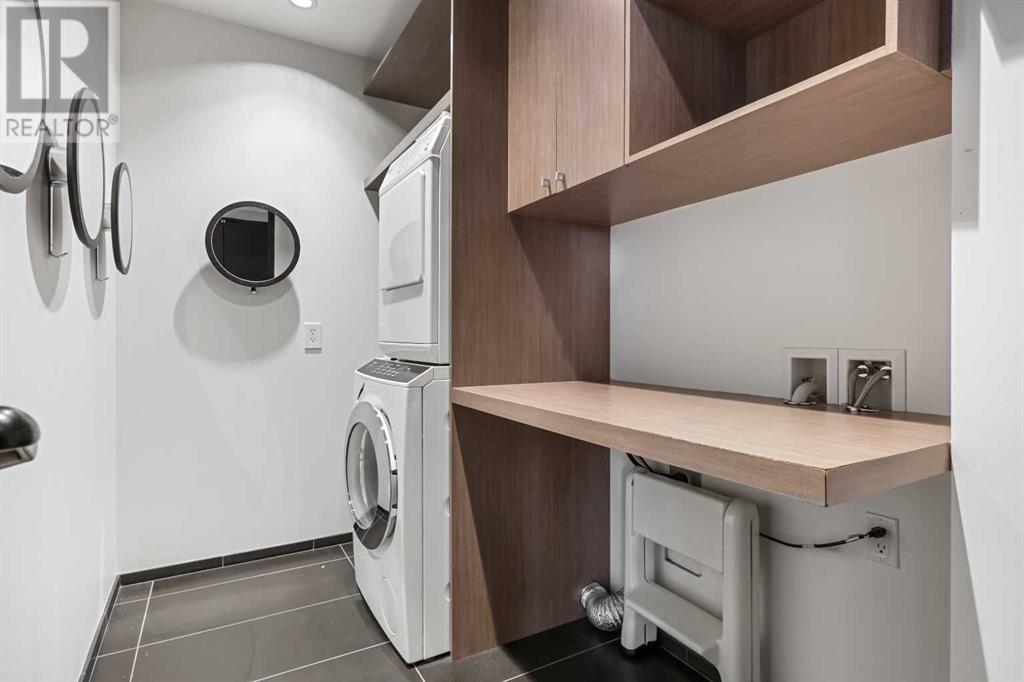1608, 108 9 Avenue Sw Calgary, Alberta T2P 3H9
$1,530,000Maintenance, Condominium Amenities, Common Area Maintenance, Heat, Insurance, Ground Maintenance, Property Management, Reserve Fund Contributions, Water
$2,433.24 Monthly
Maintenance, Condominium Amenities, Common Area Maintenance, Heat, Insurance, Ground Maintenance, Property Management, Reserve Fund Contributions, Water
$2,433.24 MonthlyWelcome to refined urban living in this gorgeous 2-bedroom, 2.5-bathroom suite on the 16th floor of the exclusive Le Germain Residences in downtown Calgary. Spanning more than 2,150 square feet, this south-west corner suite showcases panoramic views of the city skyline and the Rocky Mountains, offering an elevated lifestyle complemented by Le Germain’s renowned hotel amenities and services. This exquisite residence is adorned with custom European lighting, porcelain tile and natural stone flooring with in-floor heating throughout. The spacious open-concept layout is highlighted by floor-to-ceiling windows, flooding the space with natural light and providing glorious city and mountain views. The expansive SW corner balcony, complete with lighting and BBQ gas outlet, provides additional outdoor entertaining space to revel in the breathtaking vistas. The expansive gourmet kitchen is a culinary masterpiece, boasting a rich espresso colour palette, sleek European-style cabinetry, quartz countertops, high-end Miele appliance package including coffee maker and wine fridge, and a large island that serves as a focal point for gatherings and casual dining. The sophisticated formal dining room is close by for hosting the most intimate of dinner parties with a seamless flow that’s ideal for entertaining. The primary suite is a sanctuary of tranquility, featuring a spa-inspired ensuite with dual vanities, a Kohler soaker tub, and Le Germain’s signature glass-encased shower and is complemented with a spacious, custom walk-in closet that offers exceptional storage and organization. The secondary bedroom wing is equally impressive with its own views, private corridor and ensuite bathroom. Spacious and functional laundry room is equipped with a full-size Miele washer and dryer for ultimate convenience and a separate kitchen pantry makes storage a breeze. This exceptional suite is distinguished by 9’ ceilings, solid core doors, a private valet closet for deliveries, motion senso r lighting in closets, and was recently painted white for a fresh, modern ambiance and canvas for your artwork. Residents enjoy an array of exclusive amenities, including concierge service, guest valet parking, and access to Le Germain Hotel’s premier offerings such as a state-of-the-art fitness centre, RNR Wellness Spa, housekeeping and linen service, in-residence room service, meeting facilities, and the iconic Charcut restaurant. The property includes two underground parking stalls and a secure storage area, providing unparalleled convenience. Positioned between the Calgary Tower and Stephen Avenue, Le Germain Residences—an architectural collaboration by the acclaimed LeMay Michaud and Group Germain—sets a new benchmark in luxury living and hospitality in Calgary. This is more than just a home; it’s a statement of prestige, luxury, and sophistication, perfectly tailored for the discerning buyer seeking an exceptional downtown lifestyle. (id:51438)
Property Details
| MLS® Number | A2168681 |
| Property Type | Single Family |
| Neigbourhood | Victoria Park |
| Community Name | Downtown Commercial Core |
| AmenitiesNearBy | Shopping |
| CommunityFeatures | Pets Allowed, Pets Allowed With Restrictions |
| Features | Closet Organizers, Gas Bbq Hookup, Parking |
| ParkingSpaceTotal | 2 |
| Plan | 1011208 |
Building
| BathroomTotal | 3 |
| BedroomsAboveGround | 2 |
| BedroomsTotal | 2 |
| Amenities | Exercise Centre, Party Room, Whirlpool |
| Appliances | Washer, Refrigerator, Cooktop - Gas, Dishwasher, Wine Fridge, Dryer, Microwave, Oven - Built-in, Hood Fan, Window Coverings |
| ArchitecturalStyle | High Rise |
| ConstructedDate | 2009 |
| ConstructionMaterial | Poured Concrete |
| ConstructionStyleAttachment | Attached |
| CoolingType | Central Air Conditioning |
| ExteriorFinish | Concrete |
| FlooringType | Stone, Tile |
| HalfBathTotal | 1 |
| HeatingFuel | Geo Thermal |
| HeatingType | Forced Air, In Floor Heating |
| StoriesTotal | 20 |
| SizeInterior | 2164.08 Sqft |
| TotalFinishedArea | 2164.08 Sqft |
| Type | Apartment |
Land
| Acreage | No |
| LandAmenities | Shopping |
| SizeTotalText | Unknown |
| ZoningDescription | Cr20-c20 |
Rooms
| Level | Type | Length | Width | Dimensions |
|---|---|---|---|---|
| Main Level | Living Room | 27.42 Ft x 24.00 Ft | ||
| Main Level | Kitchen | 17.58 Ft x 9.58 Ft | ||
| Main Level | Dining Room | 11.42 Ft x 9.92 Ft | ||
| Main Level | Pantry | 5.75 Ft x 3.42 Ft | ||
| Main Level | Foyer | 12.42 Ft x 5.50 Ft | ||
| Main Level | Primary Bedroom | 15.25 Ft x 13.33 Ft | ||
| Main Level | Bedroom | 15.58 Ft x 12.17 Ft | ||
| Main Level | Laundry Room | 9.92 Ft x 5.58 Ft | ||
| Main Level | Other | 10.08 Ft x 6.50 Ft | ||
| Main Level | 2pc Bathroom | 5.00 Ft x 4.33 Ft | ||
| Main Level | 3pc Bathroom | 10.58 Ft x 6.33 Ft | ||
| Main Level | 5pc Bathroom | 12.42 Ft x 10.33 Ft | ||
| Main Level | Other | 14.83 Ft x 7.58 Ft |
https://www.realtor.ca/real-estate/27502044/1608-108-9-avenue-sw-calgary-downtown-commercial-core
Interested?
Contact us for more information










































