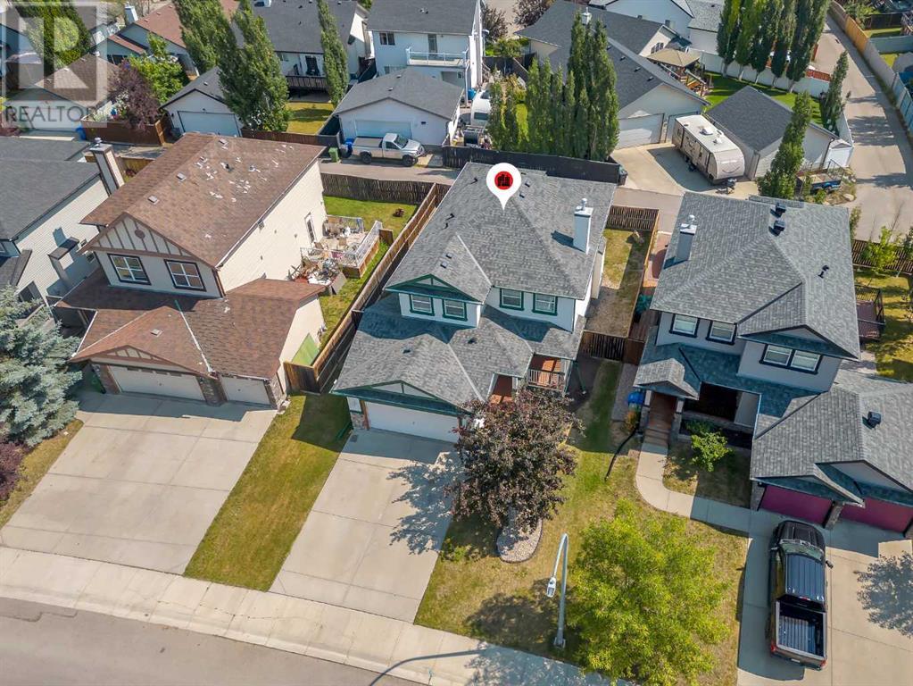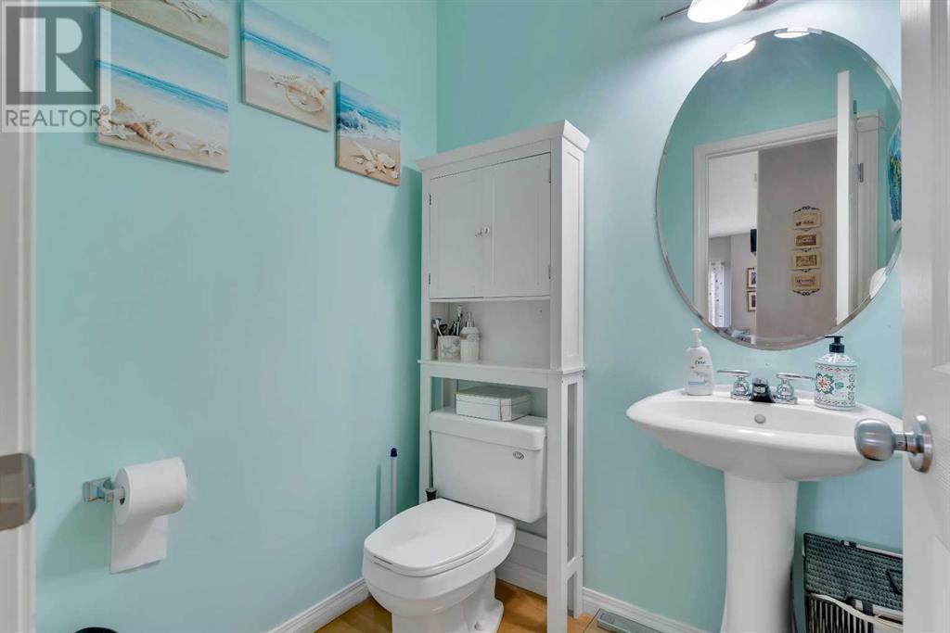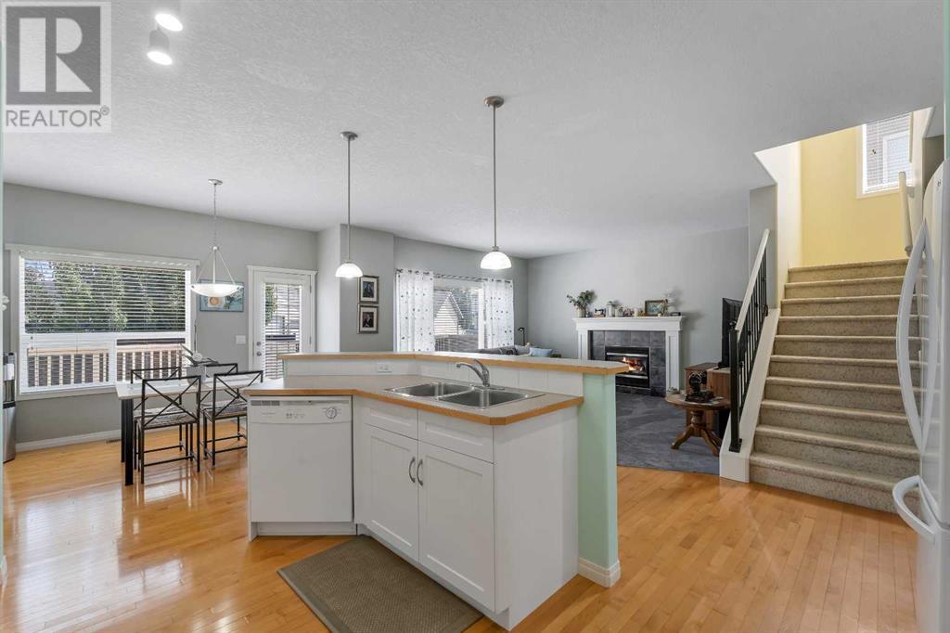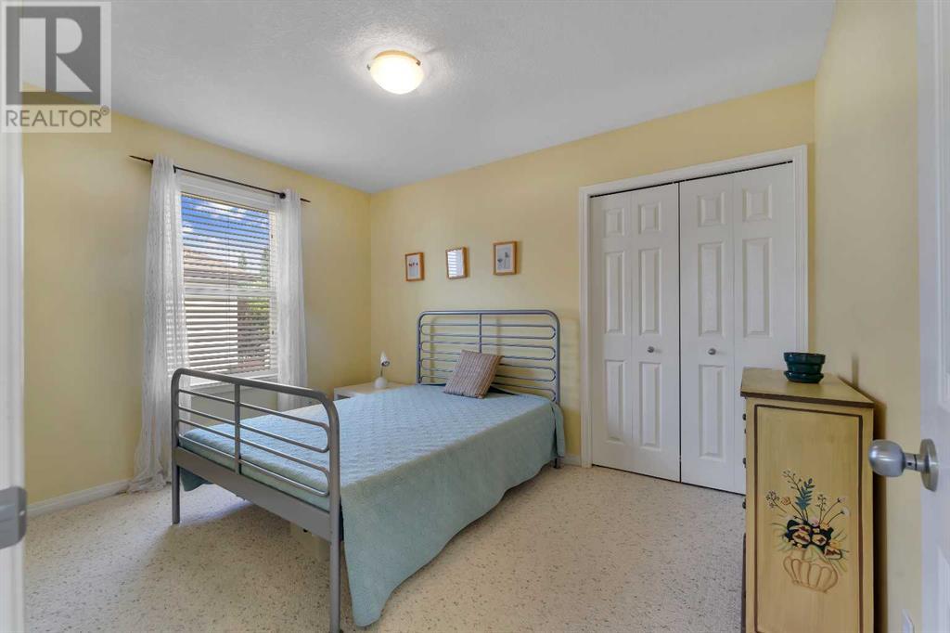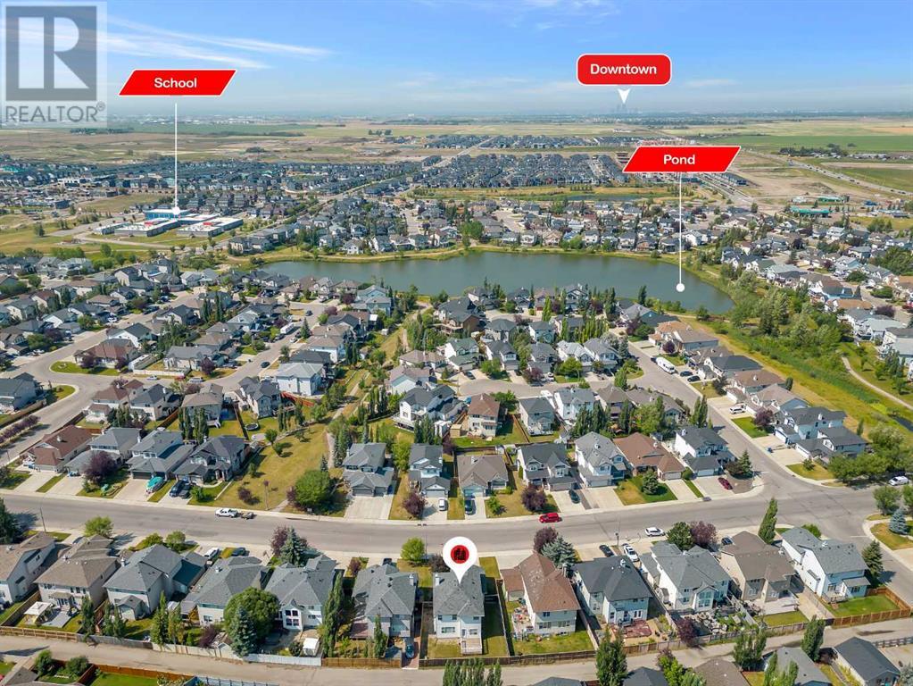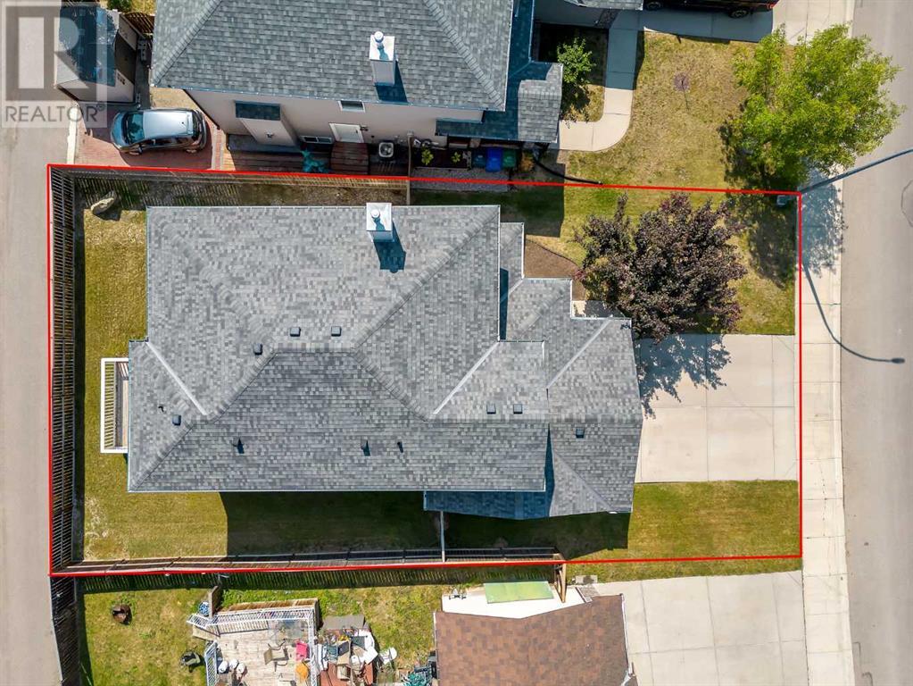3 Bedroom
3 Bathroom
2021.52 sqft
Fireplace
None
Forced Air
Landscaped, Lawn
$669,900
OVER 2000 SQFT, 3 BEDS, 2.5 BATHS, BACK YARD/DECK, LANE, 2 CAR GARAGE, PANTRY, 9FT CEILINGS - ELEGANTLY DESIGNED HOME WITH UPGRADES - Welcome to your home in the convenient location of West Creek. This home begins with a 2 CAR ATTACHED GARAGE that opens into a laundry room, PANTRY and 2PC bathroom. A covered front porch also leads into a lovely foyer and to an OPEN FLOOR PLAN. The kitchen is complete with an bar style island and a PANTRY. The living room has DECK access and features a TILE FACED GAS FIREPLACE, and large DOUBLE PANE windows that bring in a lot of natural light. Your DECK leads to a landscaped, FENCED, BACKYARD and BACK LANE. The upper level is complete with 3 BEDS and 2 BATHS one of which is a 4PC ensuite with a walk in closet. A family room completes this floor. The basement can easily be converted into an illegal/legal suite (subject to city approval) and provides a roughed in bathroom, 3 year old hot water tank, sump pump and 125 Amp service. This home is in a solid location with shops, schools and the lake all close by. (id:51438)
Property Details
|
MLS® Number
|
A2173800 |
|
Property Type
|
Single Family |
|
Neigbourhood
|
West Creek |
|
Community Name
|
West Creek |
|
AmenitiesNearBy
|
Golf Course, Park, Playground, Schools, Shopping, Water Nearby |
|
CommunityFeatures
|
Golf Course Development, Lake Privileges, Fishing |
|
Features
|
Back Lane, Level |
|
ParkingSpaceTotal
|
4 |
|
Plan
|
0214334 |
|
Structure
|
Deck, Porch, Porch, Porch |
Building
|
BathroomTotal
|
3 |
|
BedroomsAboveGround
|
3 |
|
BedroomsTotal
|
3 |
|
Appliances
|
Washer, Refrigerator, Range - Electric, Dishwasher, Dryer, Microwave, Hood Fan |
|
BasementDevelopment
|
Unfinished |
|
BasementType
|
Full (unfinished) |
|
ConstructedDate
|
2003 |
|
ConstructionMaterial
|
Wood Frame |
|
ConstructionStyleAttachment
|
Detached |
|
CoolingType
|
None |
|
ExteriorFinish
|
Stone, Vinyl Siding |
|
FireplacePresent
|
Yes |
|
FireplaceTotal
|
1 |
|
FlooringType
|
Carpeted, Hardwood, Tile |
|
FoundationType
|
Poured Concrete |
|
HalfBathTotal
|
1 |
|
HeatingType
|
Forced Air |
|
StoriesTotal
|
2 |
|
SizeInterior
|
2021.52 Sqft |
|
TotalFinishedArea
|
2021.52 Sqft |
|
Type
|
House |
Parking
Land
|
Acreage
|
No |
|
FenceType
|
Partially Fenced |
|
LandAmenities
|
Golf Course, Park, Playground, Schools, Shopping, Water Nearby |
|
LandscapeFeatures
|
Landscaped, Lawn |
|
SizeDepth
|
28.98 M |
|
SizeFrontage
|
14.81 M |
|
SizeIrregular
|
4947.00 |
|
SizeTotal
|
4947 Sqft|4,051 - 7,250 Sqft |
|
SizeTotalText
|
4947 Sqft|4,051 - 7,250 Sqft |
|
ZoningDescription
|
R1 |
Rooms
| Level |
Type |
Length |
Width |
Dimensions |
|
Second Level |
Bedroom |
|
|
15.08 Ft x 12.00 Ft |
|
Second Level |
Family Room |
|
|
11.58 Ft x 14.67 Ft |
|
Second Level |
4pc Bathroom |
|
|
4.92 Ft x 8.00 Ft |
|
Second Level |
Bedroom |
|
|
9.42 Ft x 12.00 Ft |
|
Second Level |
Primary Bedroom |
|
|
15.33 Ft x 14.67 Ft |
|
Second Level |
4pc Bathroom |
|
|
12.42 Ft x 13.75 Ft |
|
Main Level |
Laundry Room |
|
|
8.58 Ft x 11.17 Ft |
|
Main Level |
2pc Bathroom |
|
|
4.92 Ft x 5.50 Ft |
|
Main Level |
Foyer |
|
|
5.00 Ft x 11.42 Ft |
|
Main Level |
Kitchen |
|
|
13.75 Ft x 15.92 Ft |
|
Main Level |
Living Room |
|
|
14.92 Ft x 14.92 Ft |
|
Main Level |
Dining Room |
|
|
9.58 Ft x 12.00 Ft |
https://www.realtor.ca/real-estate/27553392/161-west-creek-boulevard-chestermere-west-creek






