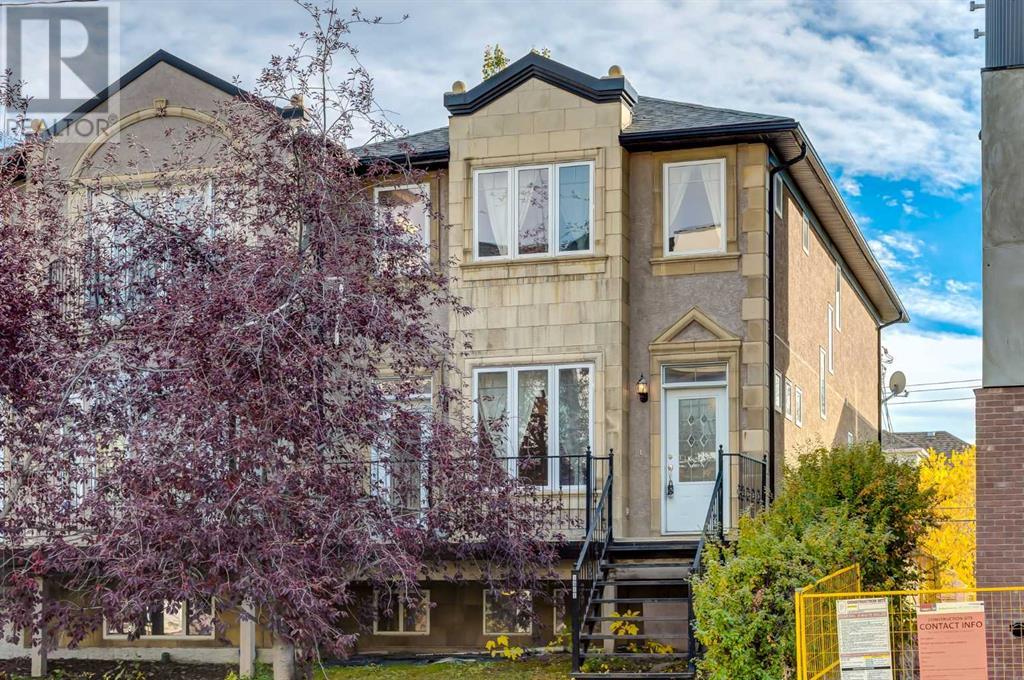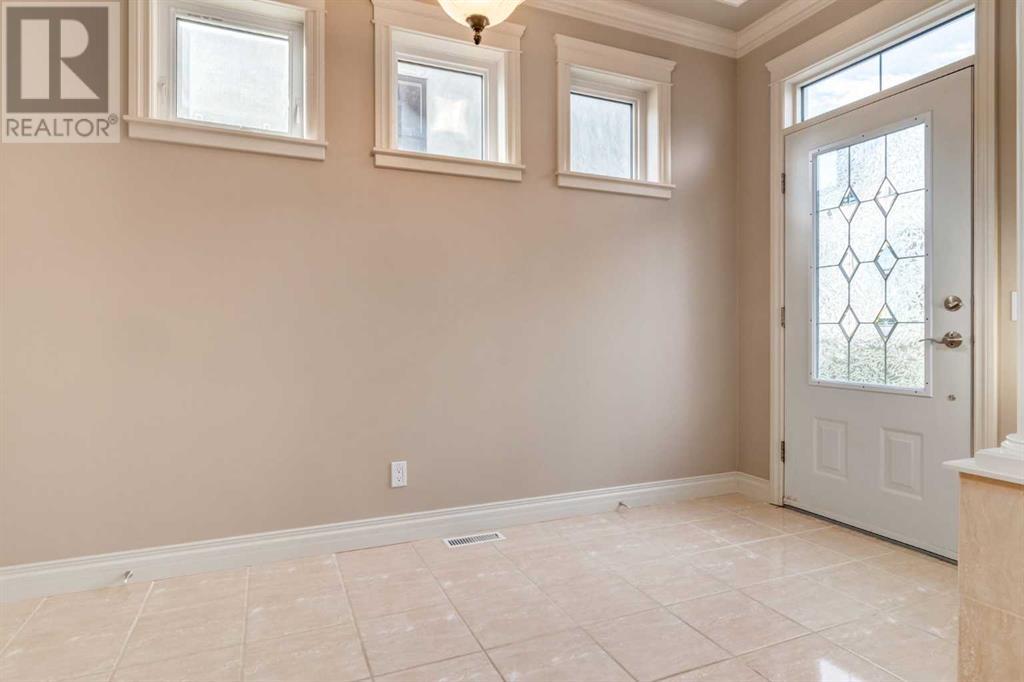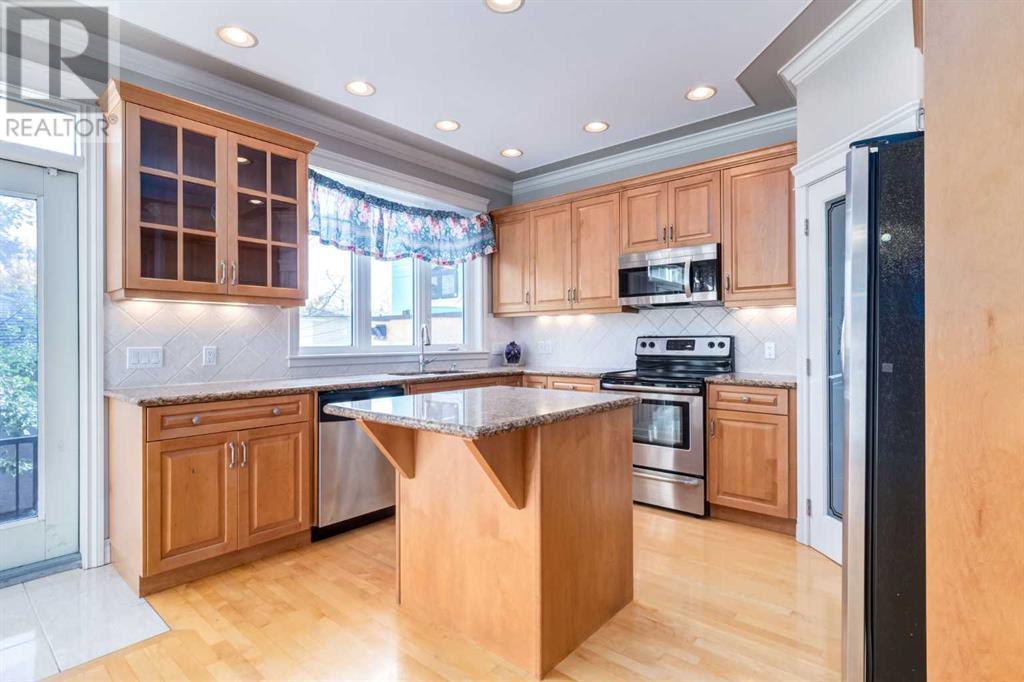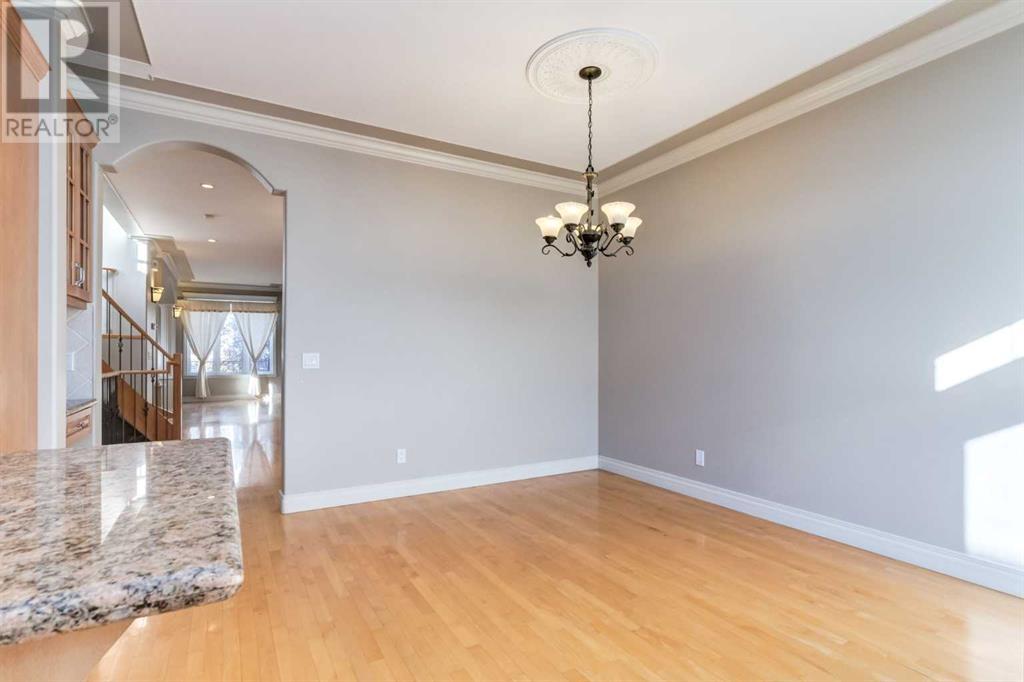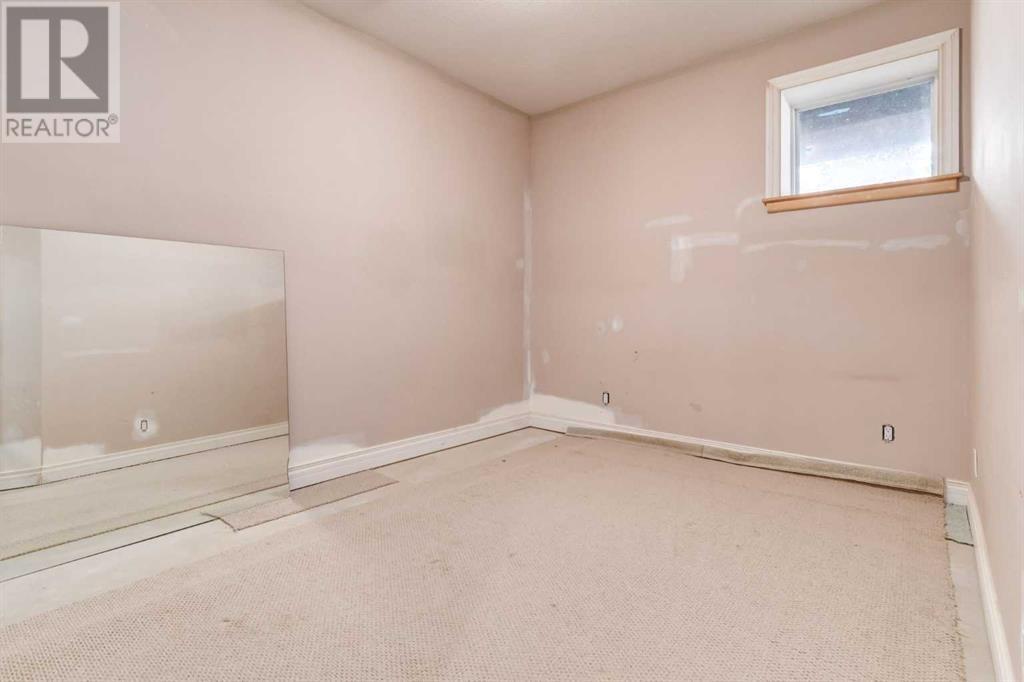1611 33 Avenue Sw Calgary, Alberta T2T 1Y6
5 Bedroom
4 Bathroom
1998.5 sqft
Fireplace
Central Air Conditioning
Forced Air
$899,900
Amazingly beautiful 2-storey, 5 bedroom duplex located in Mardaloop area close to the downtown area and parks. This unit has artistically designed archways, columns, crown mouldings and 9-foot ceilings with spiral staircase, skylights and big windows for lots of sunshine. The master bedroom offers a vaulted ceiling and double french windows with a slight view of the downtown area. South deck is perfect for barbecue parties with nicely landscaped private backyard and a double detached garage. (id:51438)
Property Details
| MLS® Number | A2145629 |
| Property Type | Single Family |
| Community Name | South Calgary |
| AmenitiesNearBy | Park, Shopping |
| ParkingSpaceTotal | 2 |
| Plan | 4479p |
| Structure | Deck |
Building
| BathroomTotal | 4 |
| BedroomsAboveGround | 3 |
| BedroomsBelowGround | 2 |
| BedroomsTotal | 5 |
| Appliances | Washer, Refrigerator, Dishwasher, Stove, Dryer, Microwave, Humidifier, Garage Door Opener |
| BasementDevelopment | Finished |
| BasementType | Full (finished) |
| ConstructedDate | 2001 |
| ConstructionMaterial | Wood Frame |
| ConstructionStyleAttachment | Semi-detached |
| CoolingType | Central Air Conditioning |
| ExteriorFinish | Stucco |
| FireplacePresent | Yes |
| FireplaceTotal | 1 |
| FlooringType | Carpeted, Ceramic Tile, Hardwood |
| FoundationType | Poured Concrete |
| HalfBathTotal | 1 |
| HeatingFuel | Natural Gas |
| HeatingType | Forced Air |
| StoriesTotal | 2 |
| SizeInterior | 1998.5 Sqft |
| TotalFinishedArea | 1998.5 Sqft |
| Type | Duplex |
| UtilityWater | Municipal Water |
Parking
| Detached Garage | 2 |
Land
| Acreage | No |
| FenceType | Fence |
| LandAmenities | Park, Shopping |
| SizeDepth | 14.42 M |
| SizeFrontage | 6.4 M |
| SizeIrregular | 3121.00 |
| SizeTotal | 3121 Sqft|0-4,050 Sqft |
| SizeTotalText | 3121 Sqft|0-4,050 Sqft |
| ZoningDescription | Rc-2 |
Rooms
| Level | Type | Length | Width | Dimensions |
|---|---|---|---|---|
| Second Level | Primary Bedroom | 13.50 Ft x 16.00 Ft | ||
| Second Level | Bedroom | 9.67 Ft x 15.00 Ft | ||
| Second Level | Bedroom | 9.83 Ft x 13.08 Ft | ||
| Second Level | Laundry Room | 3.42 Ft x 7.25 Ft | ||
| Second Level | 5pc Bathroom | 5.83 Ft x 15.50 Ft | ||
| Second Level | 4pc Bathroom | 6.00 Ft x 9.58 Ft | ||
| Lower Level | Bedroom | 9.17 Ft x 12.33 Ft | ||
| Lower Level | Bedroom | 9.67 Ft x 13.67 Ft | ||
| Lower Level | Recreational, Games Room | 11.08 Ft x 18.83 Ft | ||
| Lower Level | Family Room | 12.08 Ft x 16.58 Ft | ||
| Lower Level | Furnace | 6.83 Ft x 12.08 Ft | ||
| Lower Level | Storage | 6.58 Ft x 10.33 Ft | ||
| Lower Level | 4pc Bathroom | 5.08 Ft x 6.75 Ft | ||
| Main Level | Other | 6.50 Ft x 12.08 Ft | ||
| Main Level | Living Room | 13.50 Ft x 15.42 Ft | ||
| Main Level | Dining Room | 12.50 Ft x 13.83 Ft | ||
| Main Level | Kitchen | 10.83 Ft x 12.83 Ft | ||
| Main Level | Breakfast | 10.33 Ft x 15.58 Ft | ||
| Main Level | 2pc Bathroom | 4.83 Ft x 6.58 Ft |
https://www.realtor.ca/real-estate/27114677/1611-33-avenue-sw-calgary-south-calgary
Interested?
Contact us for more information


