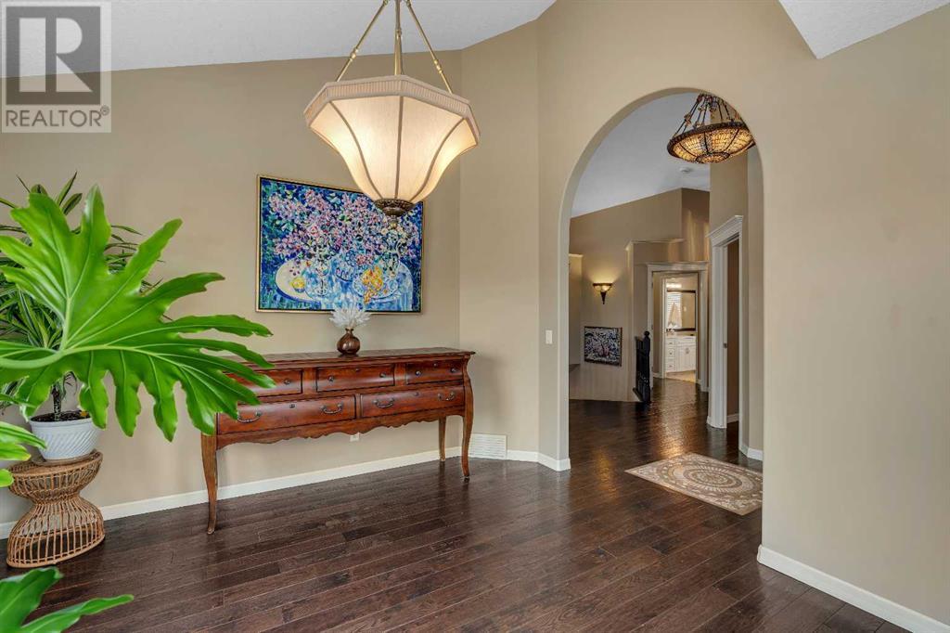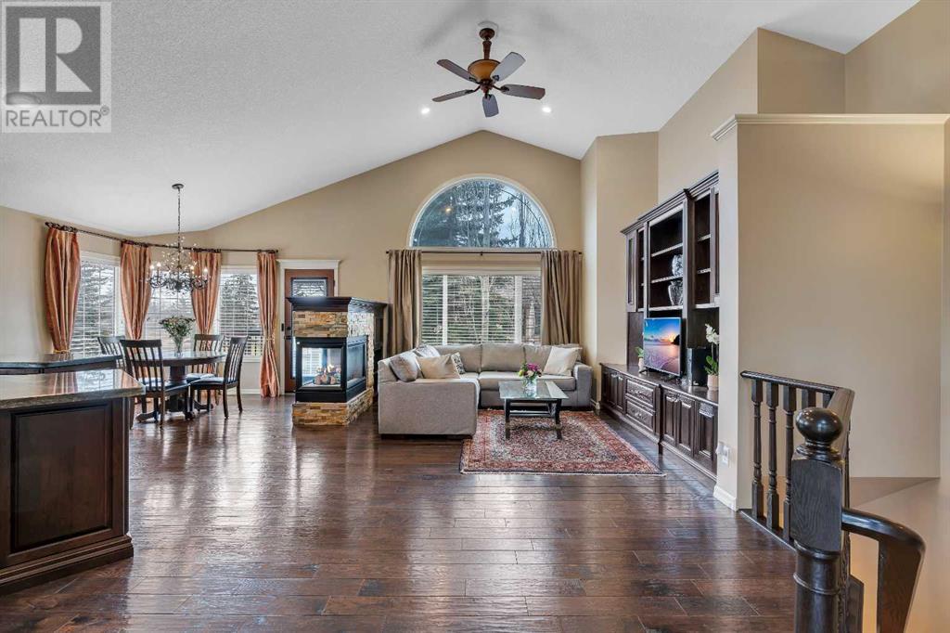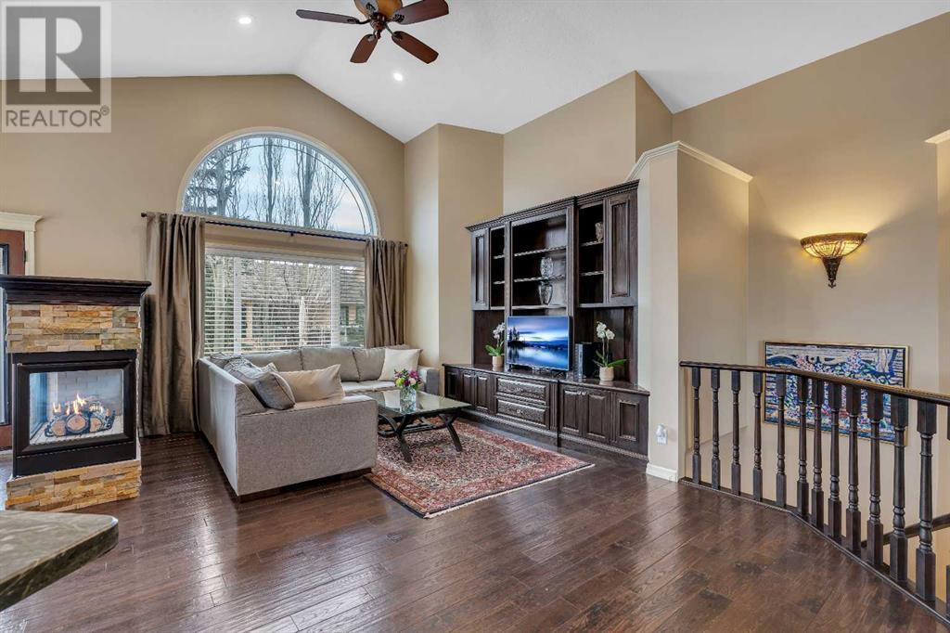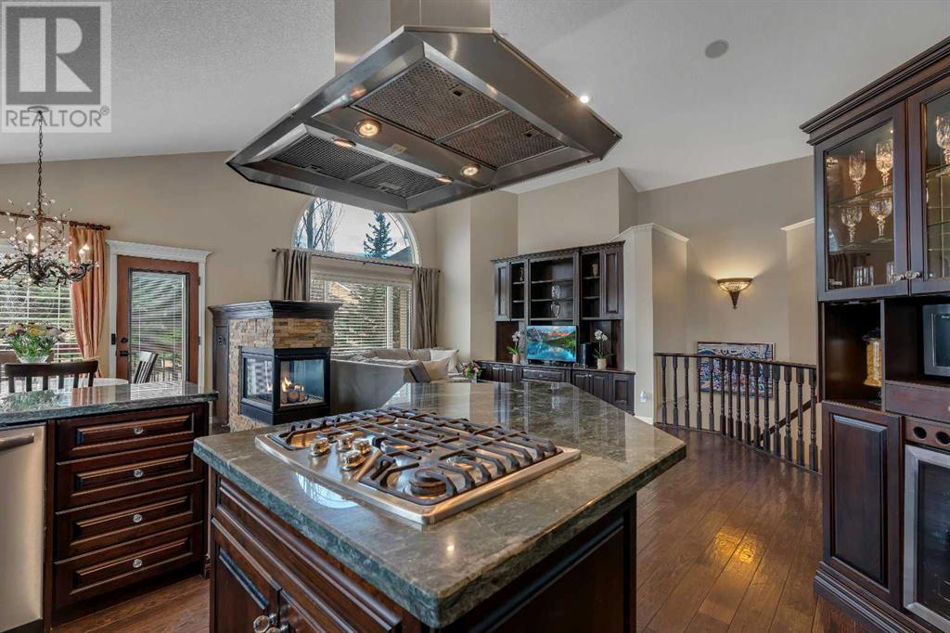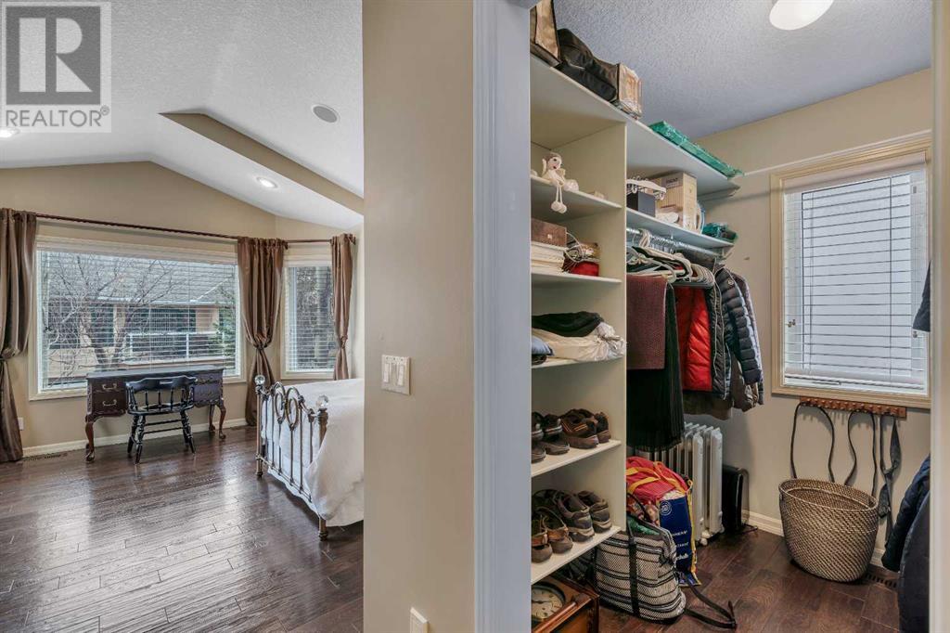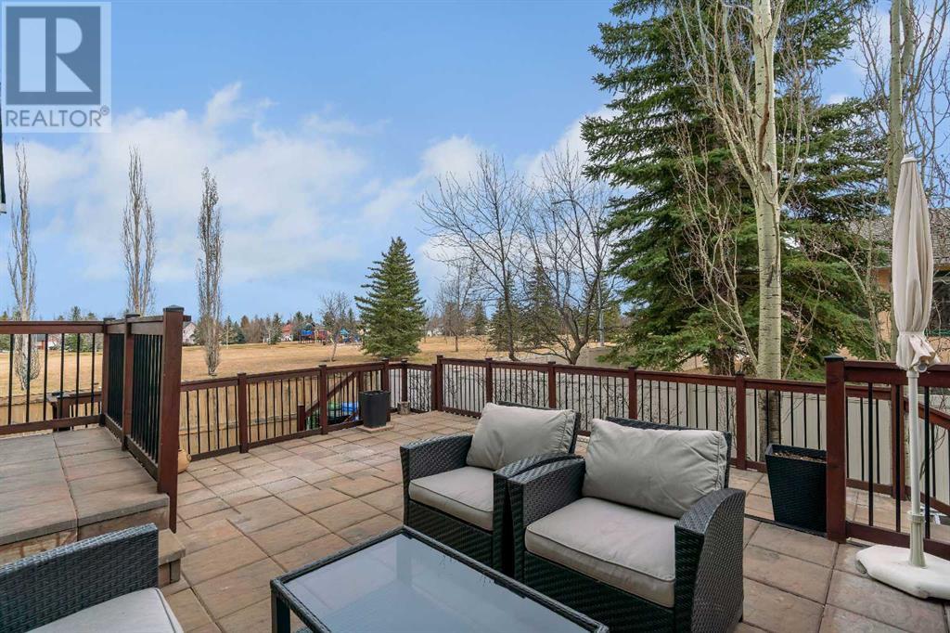4 Bedroom
3 Bathroom
1,625 ft2
Bungalow
Fireplace
Central Air Conditioning
Forced Air, In Floor Heating
Landscaped
$899,000
Welcome to this stunning custom-built bungalow, ideally located on a spacious corner lot with breathtaking views of the park from nearly every window. This home is a true masterpiece, offering the perfect blend of luxury, comfort, and functionality. Step outside to your private, no-maintenance backyard, complete with a custom-engineered stone deck – perfect for summer BBQs and relaxing evenings. As you enter, the soaring knockdown vaulted ceilings immediately capture your attention, creating an open and airy atmosphere that continues throughout the main level. Designed with meticulous care, this home features a functional and comfortable floor plan, including built-in speakers and Meyda Tiffany custom lighting. Recent updates add even more value and peace of mind, including a new roof, new furnace, improved A/C system with high-efficiency HEPA air filtration system, new water treatment system, garage door opener, new smoke detector system, new locks, fireplace improvements, and new lights on the porch. The gourmet kitchen is sure to impress, with a gas cooktop, dark coffee-lacquered cabinetry, and beautiful granite countertops. The kitchen opens to the sitting area, where a three-way fireplace adds a cozy ambiance, while built-in shelving in the living room maintains the flow of the space. The main level also includes a formal dining room, a versatile flex/den room, and a convenient 2-piece bath with a laundry/mud room leading to the double-attached heated garage. The primary bedroom is a tranquil retreat, boasting vaulted ceilings, a spacious walk-in closet, and a luxurious 4-piece en-suite. The fully finished basement offers additional living space with a large great room, two generously sized guest rooms, and a 4-piece bath – now upgraded with quartz counters and modern faucets. In-floor heating in the basement and central air-conditioning ensure year-round comfort. All of this is located just steps from the beautiful Fish Creek Park, providing access to outdoor recreation and natural beauty right at your doorstep. This home is impeccably clean, extensively upgraded, and truly move-in ready. Don’t miss the opportunity to see it for yourself – this is the one! (id:51438)
Property Details
|
MLS® Number
|
A2210220 |
|
Property Type
|
Single Family |
|
Neigbourhood
|
Evergreen |
|
Community Name
|
Evergreen |
|
Amenities Near By
|
Park, Playground, Schools, Shopping |
|
Features
|
Closet Organizers |
|
Parking Space Total
|
2 |
|
Plan
|
9512668 |
Building
|
Bathroom Total
|
3 |
|
Bedrooms Above Ground
|
2 |
|
Bedrooms Below Ground
|
2 |
|
Bedrooms Total
|
4 |
|
Appliances
|
Washer, Refrigerator, Water Softener, Cooktop - Gas, Dishwasher, Dryer, Garburator, Hood Fan, Window Coverings, Garage Door Opener |
|
Architectural Style
|
Bungalow |
|
Basement Development
|
Finished |
|
Basement Type
|
Full (finished) |
|
Constructed Date
|
1996 |
|
Construction Style Attachment
|
Detached |
|
Cooling Type
|
Central Air Conditioning |
|
Exterior Finish
|
Brick, Stucco, Vinyl Siding |
|
Fireplace Present
|
Yes |
|
Fireplace Total
|
1 |
|
Flooring Type
|
Carpeted, Hardwood, Tile |
|
Foundation Type
|
Poured Concrete |
|
Half Bath Total
|
1 |
|
Heating Fuel
|
Natural Gas |
|
Heating Type
|
Forced Air, In Floor Heating |
|
Stories Total
|
1 |
|
Size Interior
|
1,625 Ft2 |
|
Total Finished Area
|
1624.65 Sqft |
|
Type
|
House |
Parking
|
Attached Garage
|
2 |
|
Oversize
|
|
Land
|
Acreage
|
No |
|
Fence Type
|
Fence |
|
Land Amenities
|
Park, Playground, Schools, Shopping |
|
Landscape Features
|
Landscaped |
|
Size Depth
|
38 M |
|
Size Frontage
|
14.15 M |
|
Size Irregular
|
650.00 |
|
Size Total
|
650 M2|4,051 - 7,250 Sqft |
|
Size Total Text
|
650 M2|4,051 - 7,250 Sqft |
|
Zoning Description
|
R-g |
Rooms
| Level |
Type |
Length |
Width |
Dimensions |
|
Basement |
Storage |
|
|
20.42 Ft x 18.75 Ft |
|
Basement |
Bedroom |
|
|
11.17 Ft x 12.92 Ft |
|
Basement |
Recreational, Games Room |
|
|
34.75 Ft x 18.25 Ft |
|
Basement |
4pc Bathroom |
|
|
9.75 Ft x 5.92 Ft |
|
Basement |
Bedroom |
|
|
12.42 Ft x 14.25 Ft |
|
Main Level |
Laundry Room |
|
|
11.17 Ft x 6.17 Ft |
|
Main Level |
Bedroom |
|
|
10.00 Ft x 12.58 Ft |
|
Main Level |
Office |
|
|
12.42 Ft x 12.42 Ft |
|
Main Level |
Kitchen |
|
|
14.25 Ft x 14.33 Ft |
|
Main Level |
Dining Room |
|
|
9.92 Ft x 10.42 Ft |
|
Main Level |
Living Room |
|
|
14.58 Ft x 23.08 Ft |
|
Main Level |
Primary Bedroom |
|
|
15.00 Ft x 28.08 Ft |
|
Main Level |
4pc Bathroom |
|
|
10.25 Ft x 9.33 Ft |
|
Main Level |
2pc Bathroom |
|
|
7.00 Ft x 4.92 Ft |
https://www.realtor.ca/real-estate/28147479/1621-evergreen-drive-sw-calgary-evergreen




