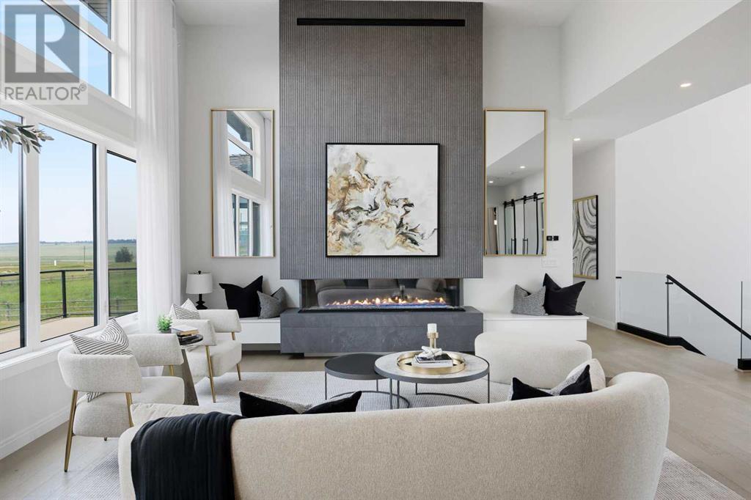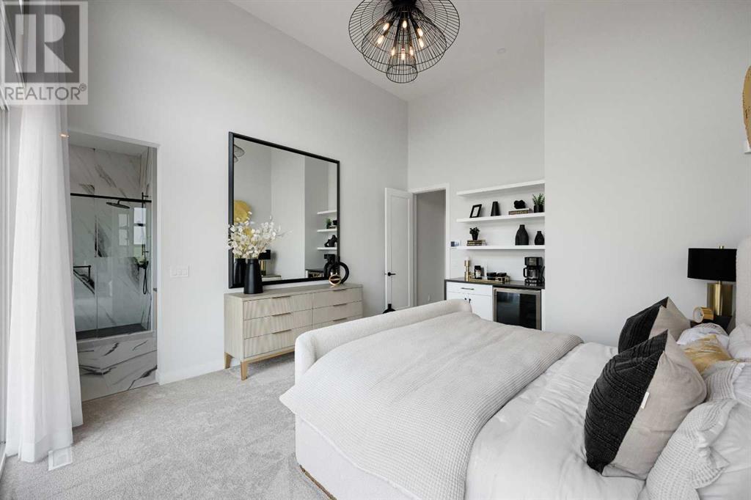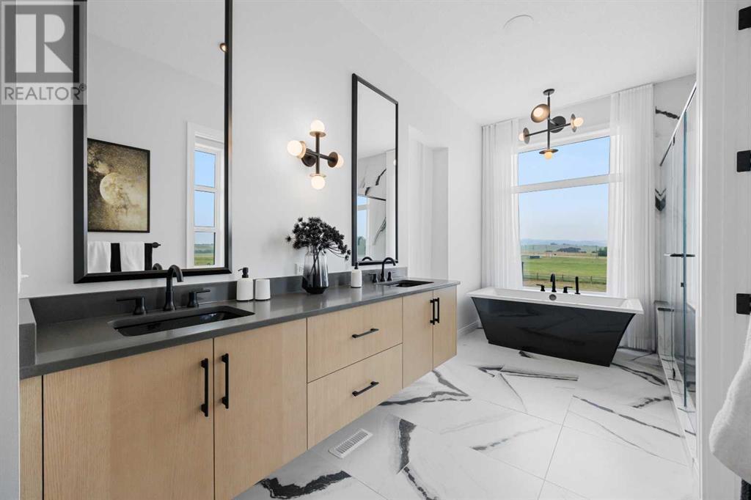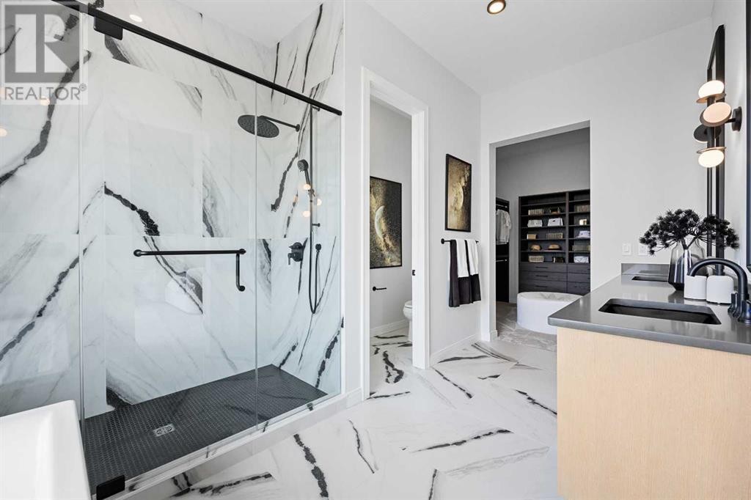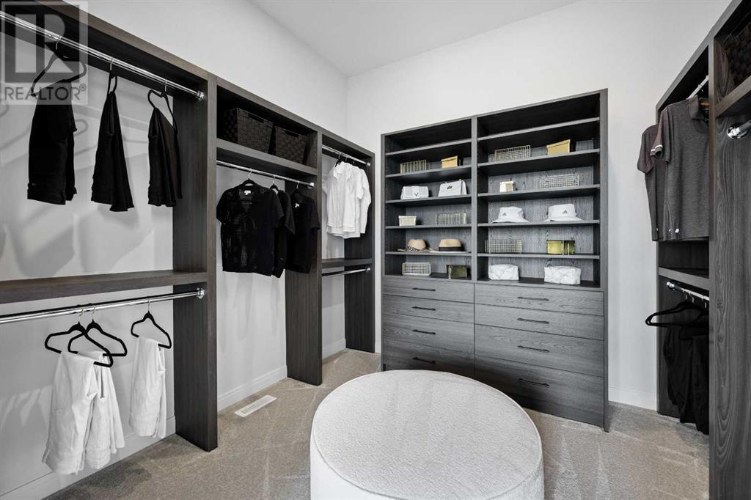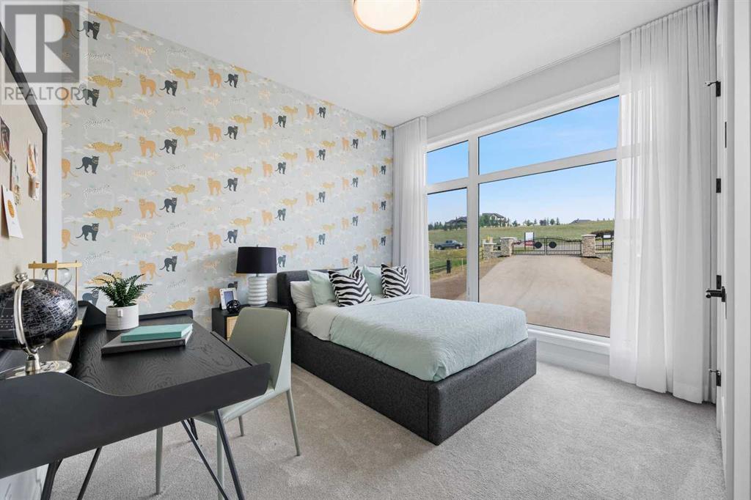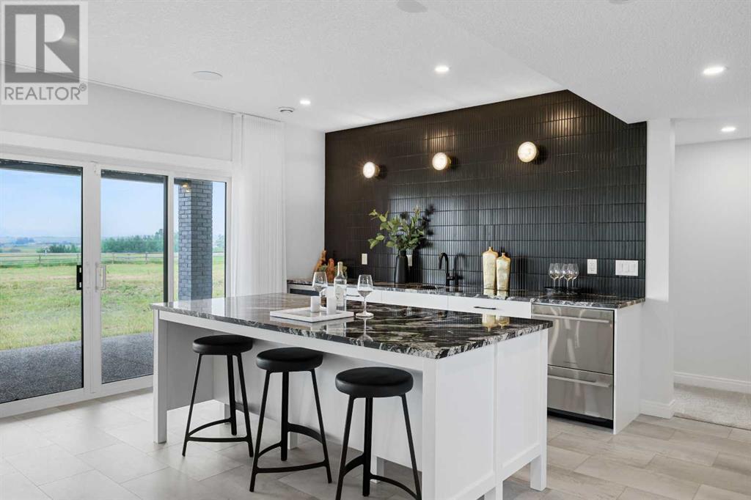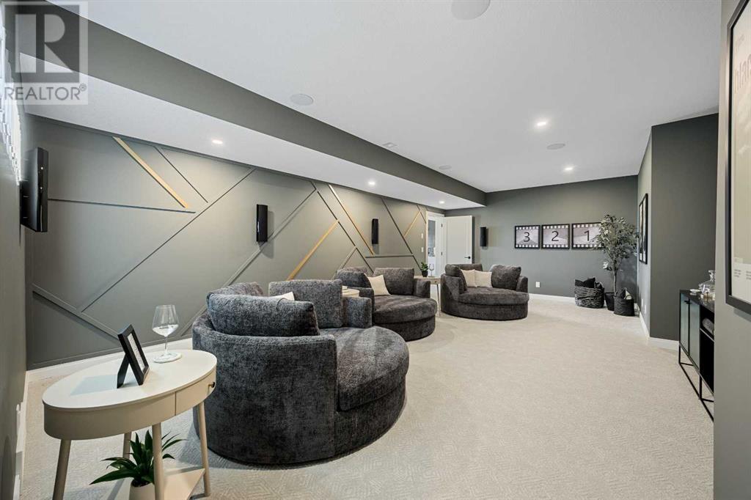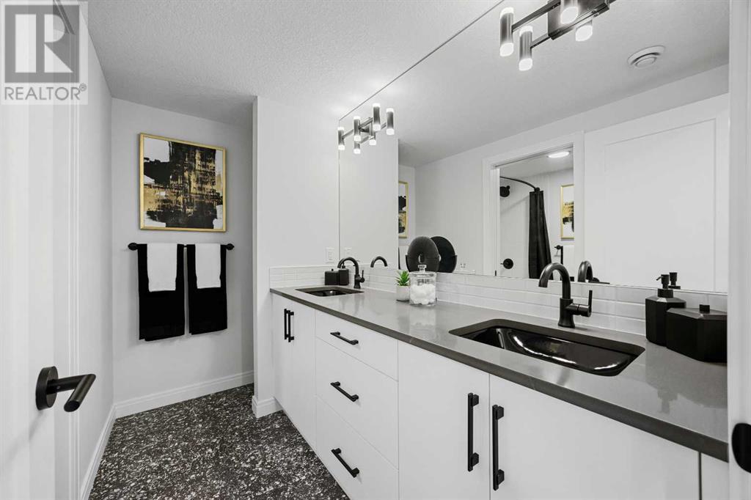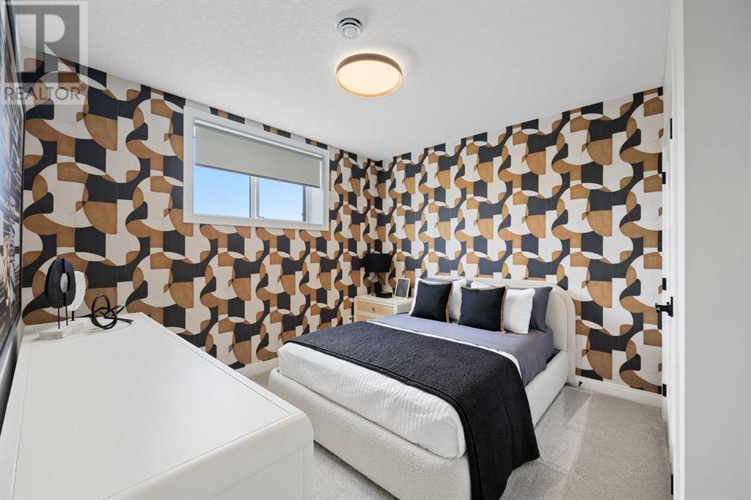4 Bedroom
5 Bathroom
2235.86 sqft
Bungalow
Fireplace
Central Air Conditioning
Forced Air
Acreage
$2,095,000
Discover an extraordinary home nestled in the exclusive community of Hamilton Heights, located just minutes from Calgary. Prepare to be captivated by this modern walk-out bungalow the moment you arrive. Enduring materials like rubber roofing, brick & wood-style accents enhance the exterior. Step into the foyer & you'll be greeted by the expansive family room with panoramic windows that perfectly frame the breathtaking vistas. This room is defined by its striking full-height, tiled gas fireplace with floating benches on both sides. The spacious layout features soaring 10’ to 14’ ceilings, hardwood flooring that runs seamlessly throughout the shared living spaces, exceptional high-end light fixtures & all window coverings are primarily remote-controlled. Next to the foyer is a glass-enclosed flex room with glass barn doors that allow natural light to fill the space. The chef-inspired kitchen features full-height custom cabinets, a large island with an under-mount silgranit sink, quartz countertops, tiled backsplash, a custom-built hood fan with floating shelves on either side, S/S luxury brand Fisher & Paykel appliances including a gas cooktop, a built-in wall oven & microwave, a French door refrigerator & a built-in double drawer dishwasher. The dining area extends out & is surrounded by windows offering views in every direction. Step through the patio doors onto the spacious balcony. Off the kitchen is a walk-through butler’s pantry connecting to the dual-purpose laundry/mudroom. The main floor half bath is discretely tucked away. On the opposite side of the house is the primary suite, with luxurious carpeting, a counter area with a wine fridge, large windows & a standout accent wall. The high-end finishes continue in the spa-like ensuite, featuring a floating vanity with double sinks, oversized tile & glass shower & a striking free-standing soaker tub strategically placed to enjoy the views. Off the ensuite is the dressing room with gorgeous custom cabinets. A se cond bedroom with a walk-in closet & lavish 4-piece bath completes this floor. Glass-railed stairs lead down to the professionally developed walk-out level, a perfect space for entertaining. This level contains a rec room with wet bar, an island with granite counters, full-height backsplash, wine fridge & double drawer dishwasher. Patio doors open onto the covered deck. A unique wine room is situated to the right of the stairs. For those interested in staying fit, there is a fitness room & a yoga retreat space. A convenient half bath is steps away. If you're looking for the perfect home theater room, your search ends here. The utility room features 2 furnaces, low voltage wiring, instant hot water tank, roughed-in floor heat, & a water softener. Feel secure & protected with the premier security system. The oversized 3-car garage is 46’ 10” X 13’ 8”, almost 14’ high, has 8’ high garage doors & is set up with rough-in for a furnace. This home is fully covered under THE ALBERTA NEW HOME WARRANTY PROGRAM. (id:51438)
Property Details
|
MLS® Number
|
A2151564 |
|
Property Type
|
Single Family |
|
Neigbourhood
|
Foothills |
|
Features
|
Wet Bar, No Neighbours Behind, Closet Organizers, No Animal Home, No Smoking Home |
|
ParkingSpaceTotal
|
6 |
|
Plan
|
1711526 |
|
Structure
|
Deck |
Building
|
BathroomTotal
|
5 |
|
BedroomsAboveGround
|
2 |
|
BedroomsBelowGround
|
2 |
|
BedroomsTotal
|
4 |
|
Age
|
New Building |
|
Appliances
|
Refrigerator, Water Softener, Cooktop - Gas, Dishwasher, Wine Fridge, Microwave, Oven - Built-in, Hood Fan, Window Coverings, Washer & Dryer |
|
ArchitecturalStyle
|
Bungalow |
|
BasementDevelopment
|
Finished |
|
BasementFeatures
|
Walk Out |
|
BasementType
|
Full (finished) |
|
ConstructionMaterial
|
Wood Frame |
|
ConstructionStyleAttachment
|
Detached |
|
CoolingType
|
Central Air Conditioning |
|
ExteriorFinish
|
Brick, Stucco |
|
FireplacePresent
|
Yes |
|
FireplaceTotal
|
1 |
|
FlooringType
|
Carpeted, Ceramic Tile, Hardwood, Vinyl Plank |
|
FoundationType
|
Poured Concrete |
|
HalfBathTotal
|
2 |
|
HeatingFuel
|
Natural Gas |
|
HeatingType
|
Forced Air |
|
StoriesTotal
|
1 |
|
SizeInterior
|
2235.86 Sqft |
|
TotalFinishedArea
|
2235.86 Sqft |
|
Type
|
House |
|
UtilityWater
|
Well, Cistern |
Parking
Land
|
Acreage
|
Yes |
|
FenceType
|
Not Fenced |
|
Sewer
|
Septic Field, Septic Tank |
|
SizeFrontage
|
95.7 M |
|
SizeIrregular
|
2.51 |
|
SizeTotal
|
2.51 Ac|2 - 4.99 Acres |
|
SizeTotalText
|
2.51 Ac|2 - 4.99 Acres |
|
ZoningDescription
|
Cra |
Rooms
| Level |
Type |
Length |
Width |
Dimensions |
|
Basement |
Family Room |
|
|
25.00 Ft x 13.50 Ft |
|
Basement |
Recreational, Games Room |
|
|
27.75 Ft x 16.08 Ft |
|
Basement |
Bedroom |
|
|
13.75 Ft x 10.33 Ft |
|
Basement |
Bedroom |
|
|
12.67 Ft x 11.33 Ft |
|
Basement |
Other |
|
|
10.83 Ft x 7.00 Ft |
|
Basement |
Wine Cellar |
|
|
14.00 Ft x 6.75 Ft |
|
Basement |
Storage |
|
|
11.67 Ft x 3.83 Ft |
|
Basement |
2pc Bathroom |
|
|
5.92 Ft x 4.83 Ft |
|
Basement |
Exercise Room |
|
|
14.92 Ft x 12.25 Ft |
|
Basement |
4pc Bathroom |
|
|
10.33 Ft x 8.92 Ft |
|
Main Level |
Kitchen |
|
|
13.75 Ft x 12.25 Ft |
|
Main Level |
Pantry |
|
|
7.33 Ft x 7.08 Ft |
|
Main Level |
Den |
|
|
12.17 Ft x 10.92 Ft |
|
Main Level |
Laundry Room |
|
|
15.17 Ft x 8.33 Ft |
|
Main Level |
Other |
|
|
30.58 Ft x 13.67 Ft |
|
Main Level |
Other |
|
|
19.75 Ft x 5.58 Ft |
|
Main Level |
Living Room |
|
|
17.92 Ft x 16.58 Ft |
|
Main Level |
Dining Room |
|
|
12.92 Ft x 10.00 Ft |
|
Main Level |
Primary Bedroom |
|
|
16.17 Ft x 13.92 Ft |
|
Main Level |
5pc Bathroom |
|
|
15.17 Ft x 9.92 Ft |
|
Main Level |
Bedroom |
|
|
11.92 Ft x 10.92 Ft |
|
Main Level |
4pc Bathroom |
|
|
9.83 Ft x 4.92 Ft |
|
Main Level |
2pc Bathroom |
|
|
4.92 Ft x 4.92 Ft |
|
Main Level |
Foyer |
|
|
10.17 Ft x 8.33 Ft |
https://www.realtor.ca/real-estate/27235110/16225-hamilton-heights-mews-rural-foothills-county








