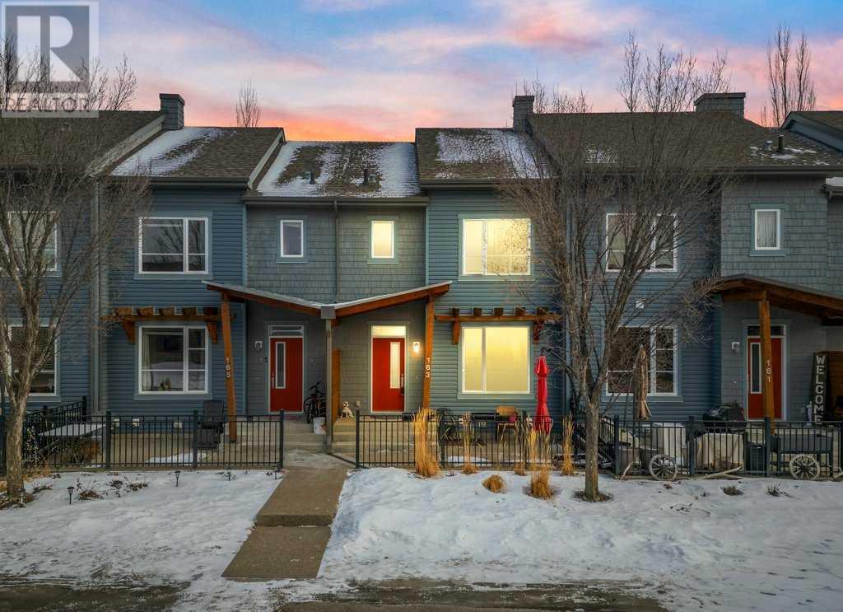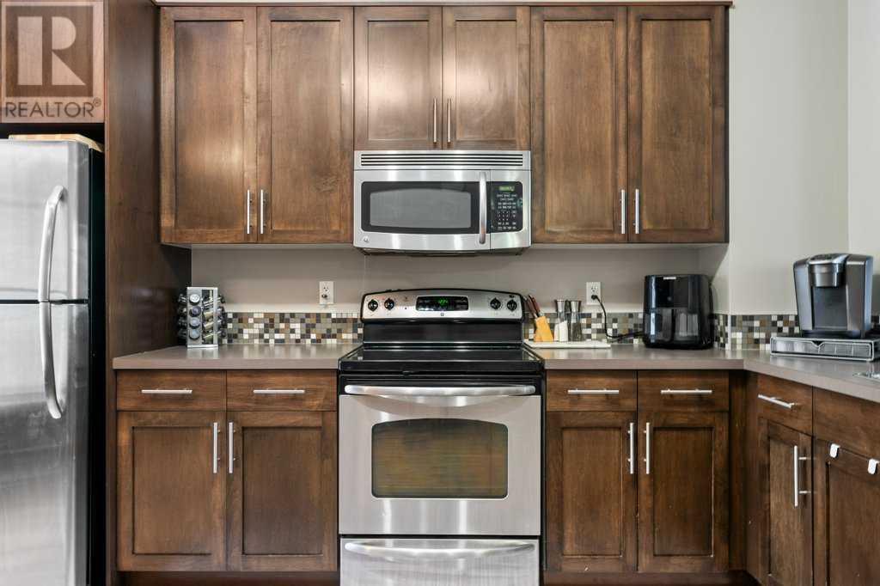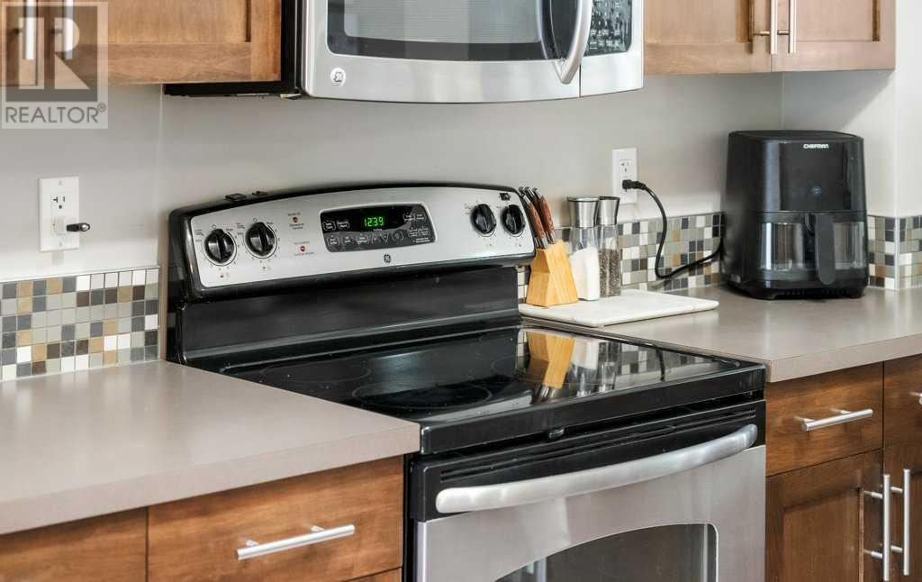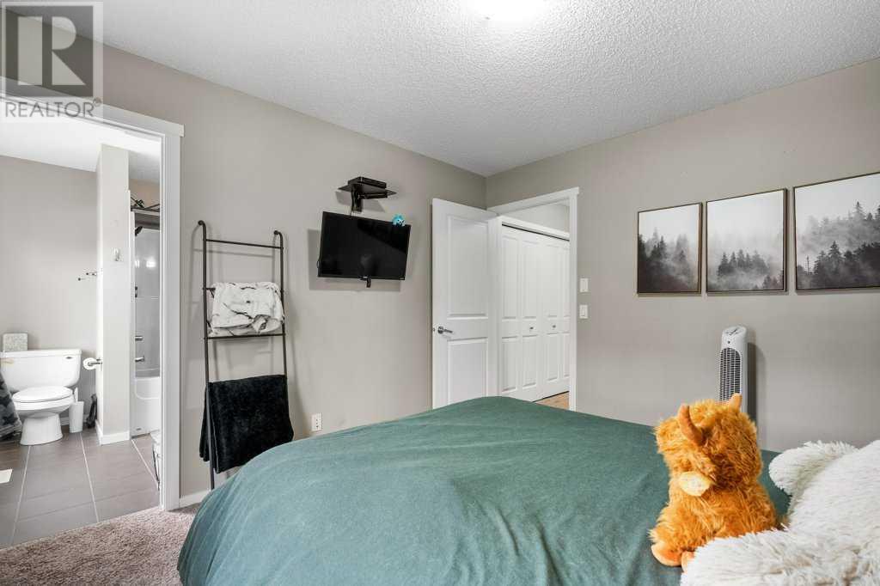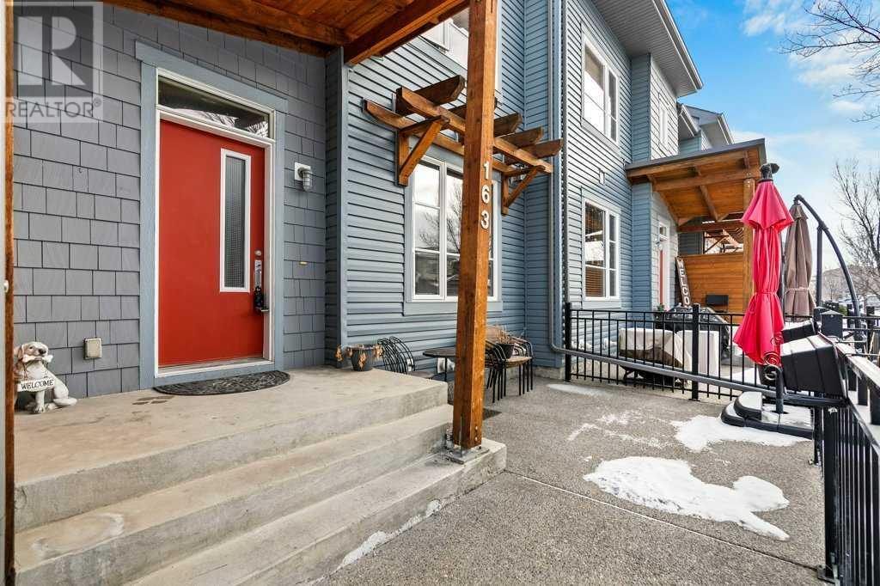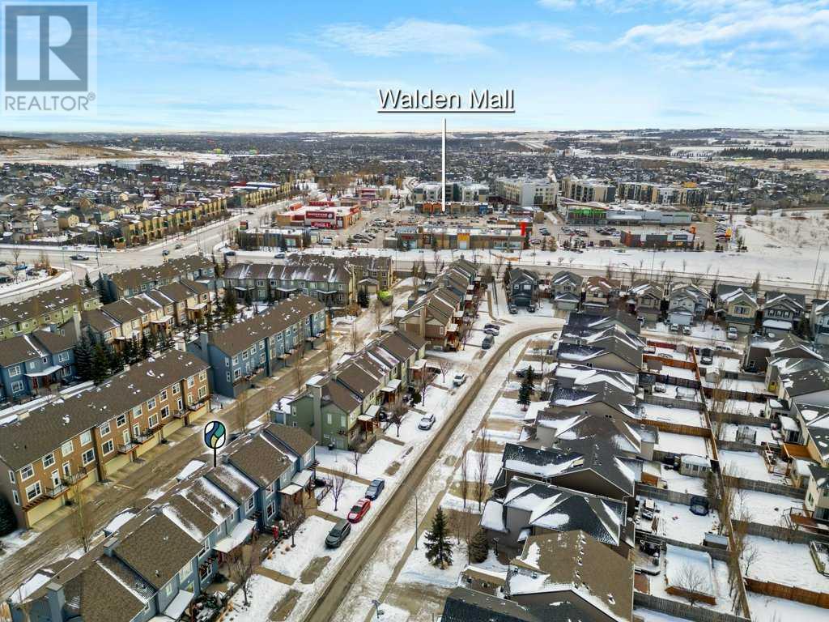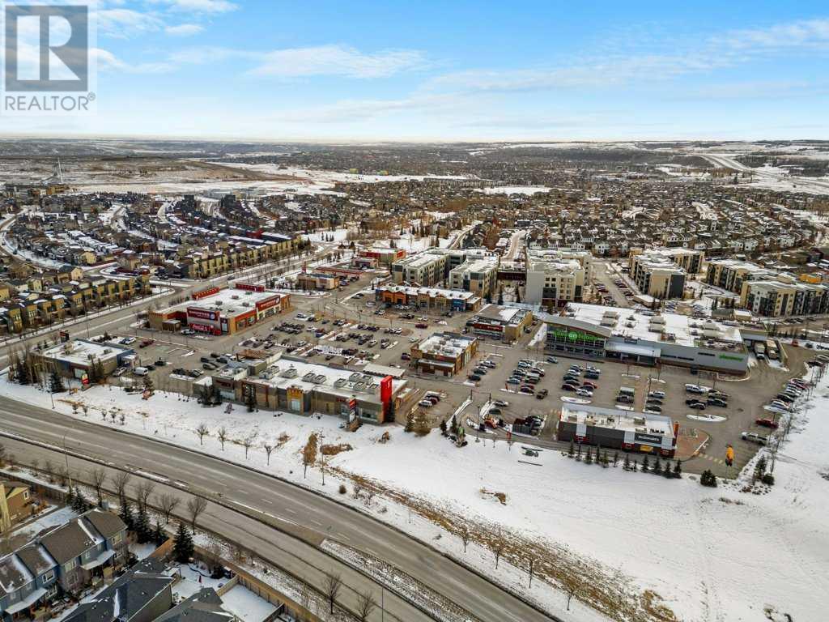163 Chapalina Square Se Calgary, Alberta T2X 0L6
$449,000Maintenance, Condominium Amenities, Common Area Maintenance, Insurance, Ground Maintenance, Parking, Property Management, Reserve Fund Contributions, Waste Removal
$401.88 Monthly
Maintenance, Condominium Amenities, Common Area Maintenance, Insurance, Ground Maintenance, Parking, Property Management, Reserve Fund Contributions, Waste Removal
$401.88 MonthlyWelcome to this charming 3-bedroom townhouse. Approaching this home, you are greeted with a charming fenced front patio area providing a lovely outdoor retreat. The entry with closet leads you into the generous living room with a focal gas fireplace with a modern tile surround and wood mantle. The adjacent kitchen is large enough for a table and includes extra tall wood cabinetry and lots of counter space. A large opening connects the living room and kitchen while still providing separation. The mudroom joins the single garage to the house while conveniently providing storage. Completing the main floor is a half bath. Upstairs is a smart layout of 2 large bedrooms with ensuite baths and walk in closets. This is a perfect configuration for roommates, a teenager, or frequent guests. The second floor also features a laundry closet for ease. The basement is fully developed into a large rec room / bedroom and another full ensuite. There is also a separate utility room which provides some additional storage. With its own front yard and attached single garage you will have the comforts of a single-family home without the exterior maintenance. Chaparral is a wonderful established lake community with schools and shopping. There are abundant sporting facilities, skating, fishing, swimming, beach, and more. (id:51438)
Property Details
| MLS® Number | A2189289 |
| Property Type | Single Family |
| Neigbourhood | Chaparral |
| Community Name | Chaparral |
| AmenitiesNearBy | Park, Playground, Schools, Shopping, Water Nearby |
| CommunityFeatures | Lake Privileges, Fishing, Pets Allowed With Restrictions |
| ParkingSpaceTotal | 2 |
| Plan | 0714707 |
Building
| BathroomTotal | 4 |
| BedroomsAboveGround | 2 |
| BedroomsBelowGround | 1 |
| BedroomsTotal | 3 |
| Appliances | Washer, Refrigerator, Dishwasher, Stove, Dryer, Window Coverings |
| BasementDevelopment | Finished |
| BasementType | Full (finished) |
| ConstructedDate | 2008 |
| ConstructionMaterial | Wood Frame |
| ConstructionStyleAttachment | Attached |
| CoolingType | None |
| ExteriorFinish | Vinyl Siding |
| FireplacePresent | Yes |
| FireplaceTotal | 1 |
| FlooringType | Carpeted, Hardwood, Laminate |
| FoundationType | Poured Concrete |
| HalfBathTotal | 1 |
| HeatingFuel | Natural Gas |
| HeatingType | Forced Air |
| StoriesTotal | 2 |
| SizeInterior | 1275.82 Sqft |
| TotalFinishedArea | 1275.82 Sqft |
| Type | Row / Townhouse |
Parking
| Attached Garage | 1 |
Land
| Acreage | No |
| FenceType | Partially Fenced |
| LandAmenities | Park, Playground, Schools, Shopping, Water Nearby |
| SizeFrontage | 6.09 M |
| SizeIrregular | 158.00 |
| SizeTotal | 158 M2|0-4,050 Sqft |
| SizeTotalText | 158 M2|0-4,050 Sqft |
| ZoningDescription | M-g |
Rooms
| Level | Type | Length | Width | Dimensions |
|---|---|---|---|---|
| Basement | Bedroom | 17.75 Ft x 25.08 Ft | ||
| Basement | Furnace | 19.08 Ft x 7.25 Ft | ||
| Basement | 4pc Bathroom | 8.50 Ft x 4.75 Ft | ||
| Main Level | Kitchen | 13.00 Ft x 15.75 Ft | ||
| Main Level | Living Room | 15.08 Ft x 15.08 Ft | ||
| Main Level | 2pc Bathroom | 4.75 Ft x 4.83 Ft | ||
| Upper Level | Primary Bedroom | 10.58 Ft x 11.67 Ft | ||
| Upper Level | Primary Bedroom | 15.67 Ft x 12.00 Ft | ||
| Upper Level | 3pc Bathroom | 4.67 Ft x 7.42 Ft | ||
| Upper Level | 4pc Bathroom | 7.83 Ft x 7.75 Ft |
https://www.realtor.ca/real-estate/27833390/163-chapalina-square-se-calgary-chaparral
Interested?
Contact us for more information

