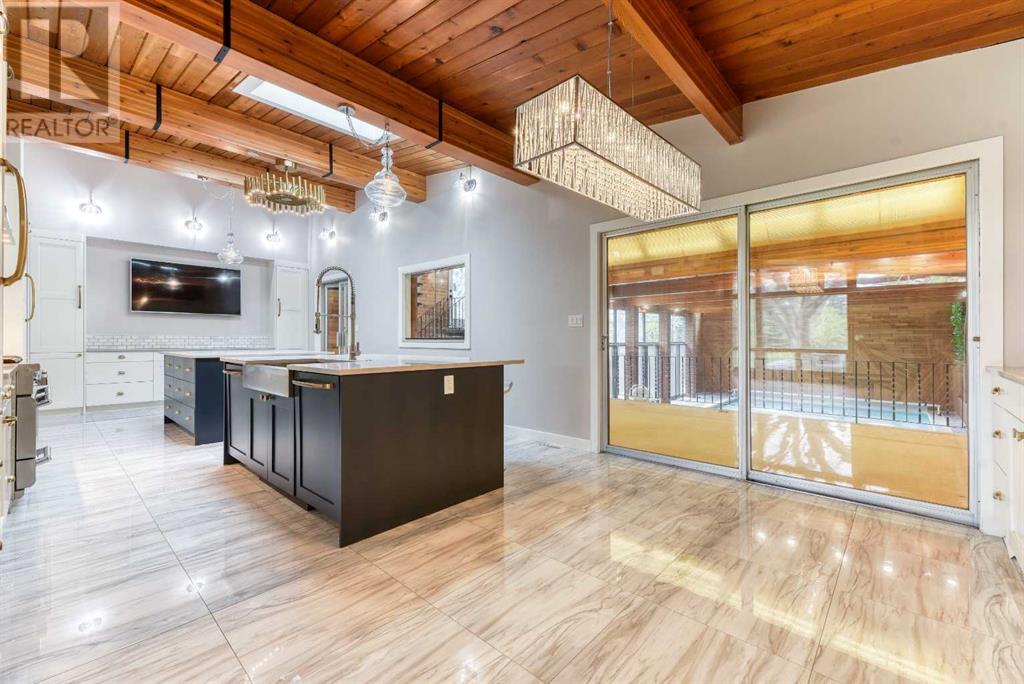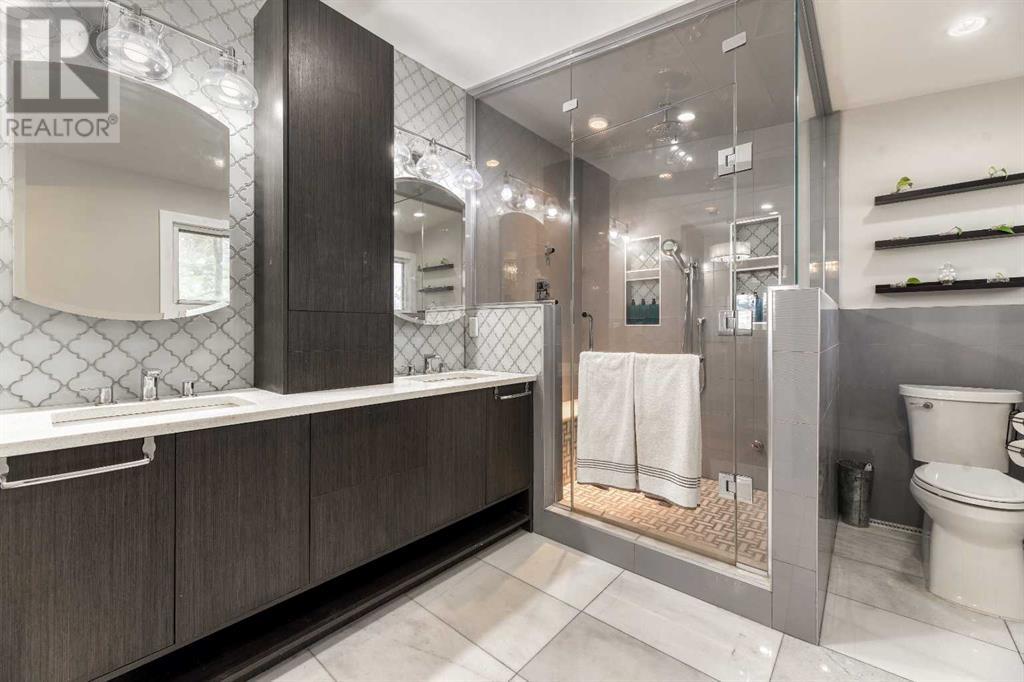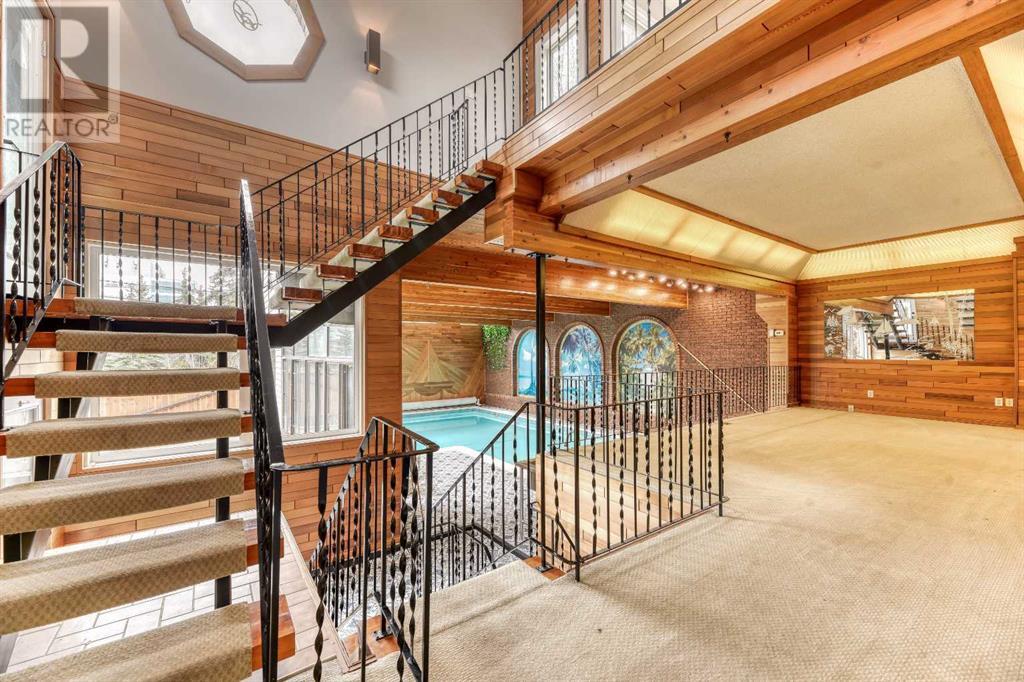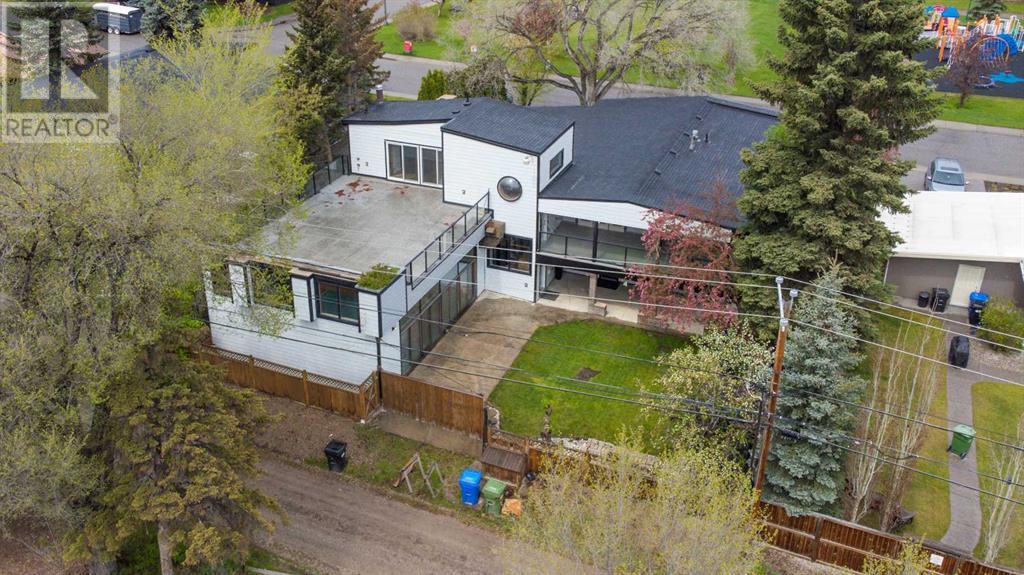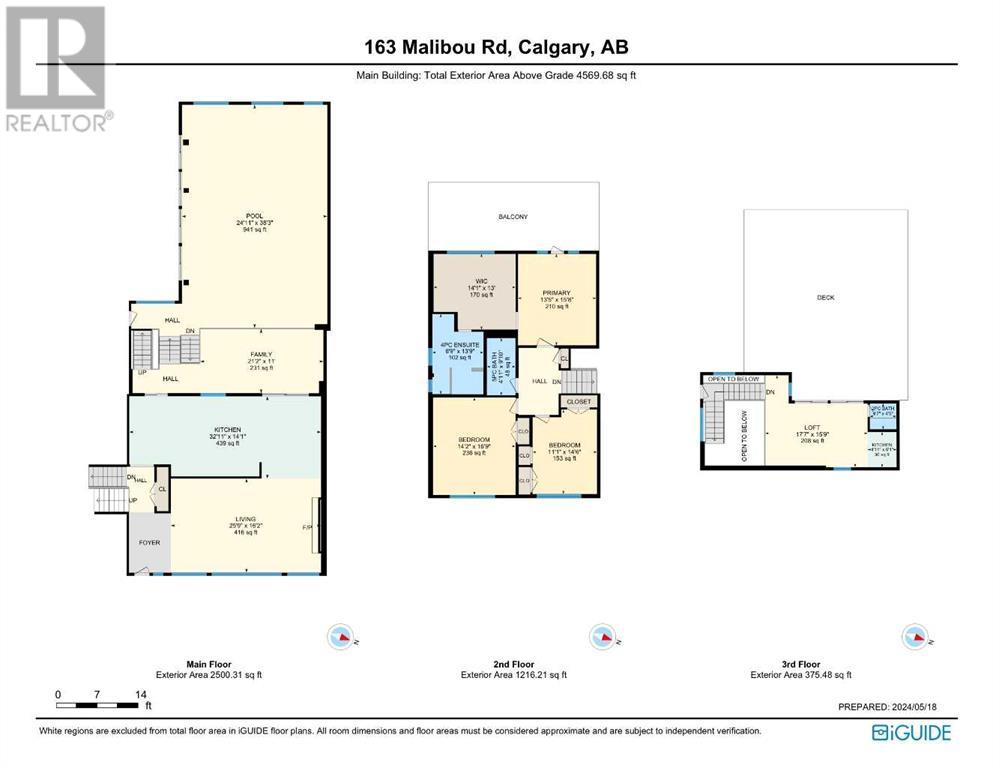4 Bedroom
6 Bathroom
4569.68 sqft
5 Level
Fireplace
None
Forced Air
Landscaped, Lawn
$1,700,000
OPEN HOUSE NOV 10, 12pm - 3 pm. Welcome to the epitome of Executive Lifestyle living nestled in one of Calgary’s most esteemed communities! Extensively renovated both inside and out. Situated across from a park, this residence exudes unparalleled luxury, showcasing custom finishes, refined details, and superior craftsmanship. Spanning over 5900 square feet of total living space, this home features a total of 4 bedrooms, 2 full bathrooms and 3 half baths, vaulted ceilings, a basement rec room complete with a wet bar, an oversized double attached garage with space for a workshop, and all situated in the highly sought-after enclave of Mayfair. Truly a gem, this property sets a new standard of extravagance! The main level of this residence boasts a thoughtfully designed open concept layout, fostering a sense of airiness and sophistication throughout the primary living areas. Enhanced by vaulted ceilings, exquisite engineered hardwood flooring as well as luxury plank flooring, custom built-ins, and a striking floor-to-ceiling stone fireplace, the combined living and dining spaces over an expansive backdrop is perfect for entertaining guests or simply enjoying quality time with loved ones. The kitchen is a culinary masterpiece, featuring pristine white custom cabinetry, top-of- the-line Thermador appliances, skylights that bathe the space in natural light, soaring vaulted ceilings, and a double quartz island with breakfast bar seating – a haven for any aspiring chef! The large indoor heated swimming pool is great for pool parties in summer or winter. Upstairs, discover three generously proportioned bedrooms, including a master suite boasting a custom-designed closet and a spacious terrace balcony. The indulgent 6-piece ensuite bathroom is a sanctuary in itself, showcasing a double vanity, steam shower, makeup area, and more. Ascend to the top floor mezzanine, where a wet bar awaits, providing access to a breathtaking rooftop oasis. Meanwhile, the basement has been transfo rmed into an entertainer’s paradise, featuring an expansive rec room complete with another wet bar, 1 additional bedroom, ample storage space, and so much more. Completing this exceptional residence is a double attached garage, a beautifully landscaped backyard featuring a charming covered patio, dual sheds, a second driveway with gated access, and an array of amenities including proximity to Elbow River and Glenmore walkways, Chinook shopping mall, and just a short 13-minute drive to Downtown Calgary. Experience the pinnacle of luxury living in the coveted community of Mayfair! (id:51438)
Property Details
|
MLS® Number
|
A2176868 |
|
Property Type
|
Single Family |
|
Neigbourhood
|
Meadowlark Park |
|
Community Name
|
Mayfair |
|
AmenitiesNearBy
|
Park, Playground, Schools, Shopping |
|
Features
|
Treed, Back Lane, Pvc Window, No Neighbours Behind, Closet Organizers, No Animal Home, No Smoking Home, Level |
|
ParkingSpaceTotal
|
8 |
|
Plan
|
8375hf |
Building
|
BathroomTotal
|
6 |
|
BedroomsAboveGround
|
3 |
|
BedroomsBelowGround
|
1 |
|
BedroomsTotal
|
4 |
|
Appliances
|
Washer, Refrigerator, Range - Gas, Dishwasher, Oven, Dryer, Microwave, Humidifier, Hood Fan, Window Coverings |
|
ArchitecturalStyle
|
5 Level |
|
BasementDevelopment
|
Finished |
|
BasementType
|
Full (finished) |
|
ConstructedDate
|
1959 |
|
ConstructionMaterial
|
Poured Concrete, Wood Frame |
|
ConstructionStyleAttachment
|
Detached |
|
CoolingType
|
None |
|
ExteriorFinish
|
Brick, Concrete, Stucco |
|
FireplacePresent
|
Yes |
|
FireplaceTotal
|
2 |
|
FlooringType
|
Carpeted, Ceramic Tile, Hardwood, Tile |
|
FoundationType
|
Poured Concrete |
|
HalfBathTotal
|
4 |
|
HeatingFuel
|
Natural Gas |
|
HeatingType
|
Forced Air |
|
SizeInterior
|
4569.68 Sqft |
|
TotalFinishedArea
|
4569.68 Sqft |
|
Type
|
House |
Parking
|
Concrete
|
|
|
Attached Garage
|
2 |
|
Other
|
|
|
Street
|
|
|
Oversize
|
|
|
Parking Pad
|
|
Land
|
Acreage
|
No |
|
FenceType
|
Fence |
|
LandAmenities
|
Park, Playground, Schools, Shopping |
|
LandscapeFeatures
|
Landscaped, Lawn |
|
SizeDepth
|
37.16 M |
|
SizeFrontage
|
24.4 M |
|
SizeIrregular
|
907.00 |
|
SizeTotal
|
907 M2|7,251 - 10,889 Sqft |
|
SizeTotalText
|
907 M2|7,251 - 10,889 Sqft |
|
ZoningDescription
|
R-cg |
Rooms
| Level |
Type |
Length |
Width |
Dimensions |
|
Second Level |
4pc Bathroom |
|
|
8.75 Ft x 13.75 Ft |
|
Second Level |
5pc Bathroom |
|
|
4.92 Ft x 9.83 Ft |
|
Second Level |
Bedroom |
|
|
14.17 Ft x 16.75 Ft |
|
Second Level |
Bedroom |
|
|
11.08 Ft x 14.50 Ft |
|
Second Level |
Primary Bedroom |
|
|
13.42 Ft x 15.67 Ft |
|
Second Level |
Other |
|
|
14.08 Ft x 13.00 Ft |
|
Third Level |
2pc Bathroom |
|
|
4.58 Ft x 4.42 Ft |
|
Third Level |
Other |
|
|
4.92 Ft x 6.08 Ft |
|
Basement |
1pc Bathroom |
|
|
9.92 Ft x 6.08 Ft |
|
Basement |
2pc Bathroom |
|
|
4.58 Ft x 6.75 Ft |
|
Basement |
Bedroom |
|
|
9.92 Ft x 13.08 Ft |
|
Basement |
Laundry Room |
|
|
13.83 Ft x 13.08 Ft |
|
Basement |
Recreational, Games Room |
|
|
31.50 Ft x 15.42 Ft |
|
Basement |
Storage |
|
|
6.33 Ft x 9.58 Ft |
|
Basement |
Storage |
|
|
4.83 Ft x 6.25 Ft |
|
Basement |
Furnace |
|
|
6.08 Ft x 10.08 Ft |
|
Basement |
Furnace |
|
|
10.58 Ft x 3.67 Ft |
|
Lower Level |
2pc Bathroom |
|
|
6.33 Ft x 4.50 Ft |
|
Lower Level |
Laundry Room |
|
|
6.25 Ft x 6.08 Ft |
|
Lower Level |
Office |
|
|
17.00 Ft x 8.58 Ft |
|
Lower Level |
Storage |
|
|
17.08 Ft x 6.00 Ft |
|
Main Level |
Family Room |
|
|
21.17 Ft x 11.00 Ft |
|
Main Level |
Kitchen |
|
|
32.92 Ft x 14.08 Ft |
|
Main Level |
Living Room |
|
|
25.75 Ft x 16.17 Ft |
|
Main Level |
Other |
|
|
24.92 Ft x 38.25 Ft |
https://www.realtor.ca/real-estate/27632623/163-malibou-road-sw-calgary-mayfair







