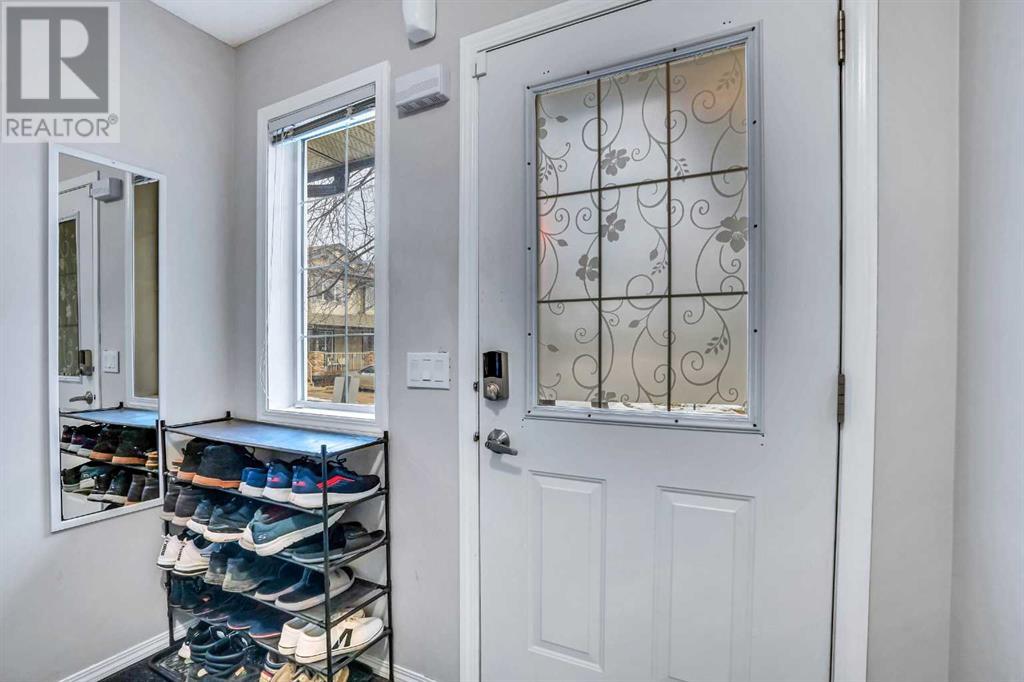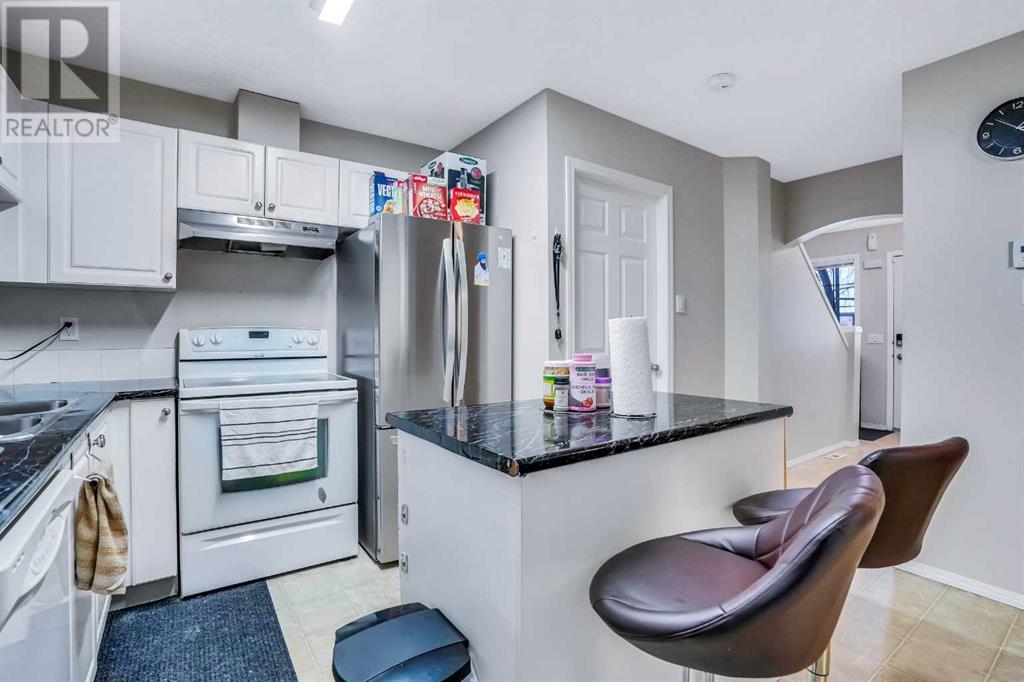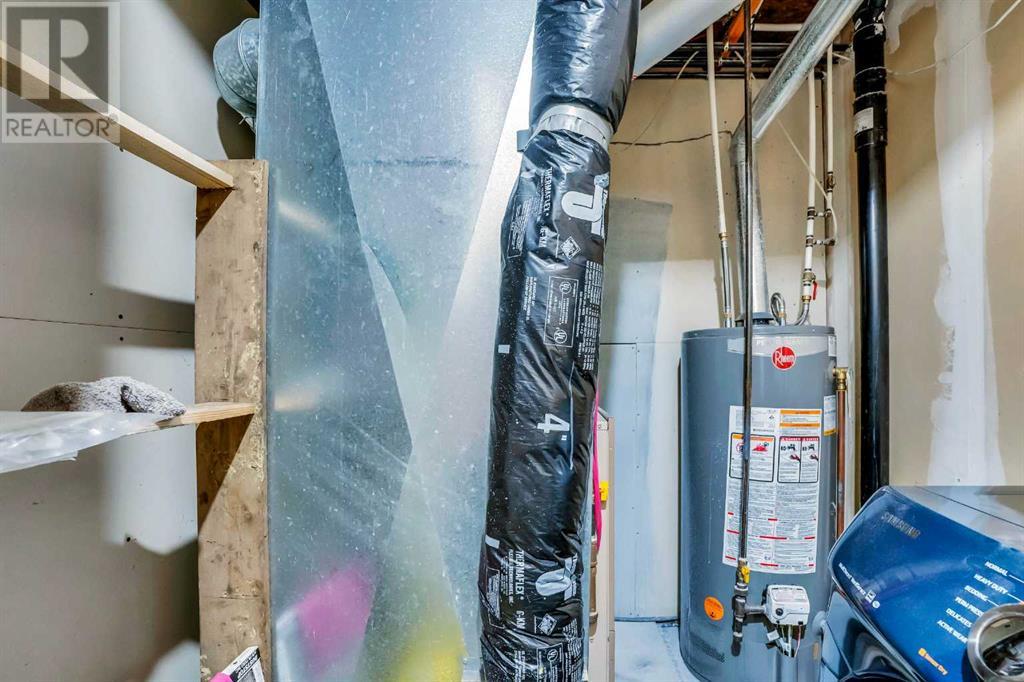163 Stonemere Place Chestermere, Alberta T1X 1N2
$399,000Maintenance, Common Area Maintenance, Insurance, Waste Removal
$451 Monthly
Maintenance, Common Area Maintenance, Insurance, Waste Removal
$451 MonthlyWelcome to this beautiful row/townhouse in the sought-after Westmere community of Chestermere! With over 1,700 sq. ft. of total living space, this property offers the perfect balance of comfort, functionality, and affordability. Featuring 4 bedrooms and 2.5 bathrooms, this gem is designed for versatile living. Upon entering, you’re greeted by a bright and welcoming foyer that overlooks a modern kitchen. To the left, there’s a den, ideal for a home office, along with a spacious living room perfect for relaxation or entertaining. The upper level boasts a generous primary bedroom and two additional bedrooms, all serviced by a well-appointed 4-piece bathroom. The fully finished basement is a standout feature, offering a fourth bedroom, a full bathroom, and a recreational room—an excellent space for guests or a growing family. This exceptional home is truly a rare find under $400K! Don’t miss your chance to call this property your own. Book your showing today! (id:51438)
Property Details
| MLS® Number | A2187338 |
| Property Type | Single Family |
| Neigbourhood | Dawson's Landing |
| Community Name | Westmere |
| AmenitiesNearBy | Park, Playground |
| CommunityFeatures | Pets Allowed With Restrictions |
| Features | No Animal Home, No Smoking Home, Parking |
| ParkingSpaceTotal | 2 |
| Plan | 0310211 |
| Structure | None |
Building
| BathroomTotal | 3 |
| BedroomsAboveGround | 3 |
| BedroomsBelowGround | 1 |
| BedroomsTotal | 4 |
| Appliances | Refrigerator, Range - Electric, Dishwasher, Hood Fan |
| BasementDevelopment | Finished |
| BasementType | Full (finished) |
| ConstructedDate | 2003 |
| ConstructionMaterial | Poured Concrete, Wood Frame |
| ConstructionStyleAttachment | Attached |
| CoolingType | None |
| ExteriorFinish | Concrete, Stone, Vinyl Siding |
| FlooringType | Carpeted, Vinyl |
| FoundationType | Poured Concrete |
| HalfBathTotal | 1 |
| HeatingType | Forced Air |
| StoriesTotal | 2 |
| SizeInterior | 1190 Sqft |
| TotalFinishedArea | 1190 Sqft |
| Type | Row / Townhouse |
Parking
| Concrete | |
| Attached Garage | 1 |
Land
| Acreage | No |
| FenceType | Partially Fenced |
| LandAmenities | Park, Playground |
| SizeTotalText | Unknown |
| ZoningDescription | R-3 |
Rooms
| Level | Type | Length | Width | Dimensions |
|---|---|---|---|---|
| Basement | 3pc Bathroom | 8.08 Ft x 5.00 Ft | ||
| Basement | Bedroom | 13.33 Ft x 8.08 Ft | ||
| Basement | Laundry Room | 5.92 Ft x 3.17 Ft | ||
| Basement | Recreational, Games Room | 16.08 Ft x 11.50 Ft | ||
| Basement | Storage | 8.08 Ft x 6.08 Ft | ||
| Basement | Storage | 7.75 Ft x 3.08 Ft | ||
| Basement | Furnace | 9.58 Ft x 6.75 Ft | ||
| Main Level | 2pc Bathroom | 5.08 Ft x 5.00 Ft | ||
| Main Level | Den | 8.92 Ft x 7.75 Ft | ||
| Main Level | Other | 8.75 Ft x 8.00 Ft | ||
| Main Level | Foyer | 7.67 Ft x 4.08 Ft | ||
| Main Level | Kitchen | 13.92 Ft x 12.17 Ft | ||
| Main Level | Living Room | 12.17 Ft x 11.25 Ft | ||
| Main Level | Pantry | 2.58 Ft x 1.83 Ft | ||
| Upper Level | 4pc Bathroom | 9.33 Ft x 5.00 Ft | ||
| Upper Level | Bedroom | 11.58 Ft x 9.42 Ft | ||
| Upper Level | Bedroom | 13.67 Ft x 9.50 Ft | ||
| Upper Level | Primary Bedroom | 15.75 Ft x 11.17 Ft | ||
| Upper Level | Other | 6.08 Ft x 5.17 Ft |
https://www.realtor.ca/real-estate/27796998/163-stonemere-place-chestermere-westmere
Interested?
Contact us for more information



































