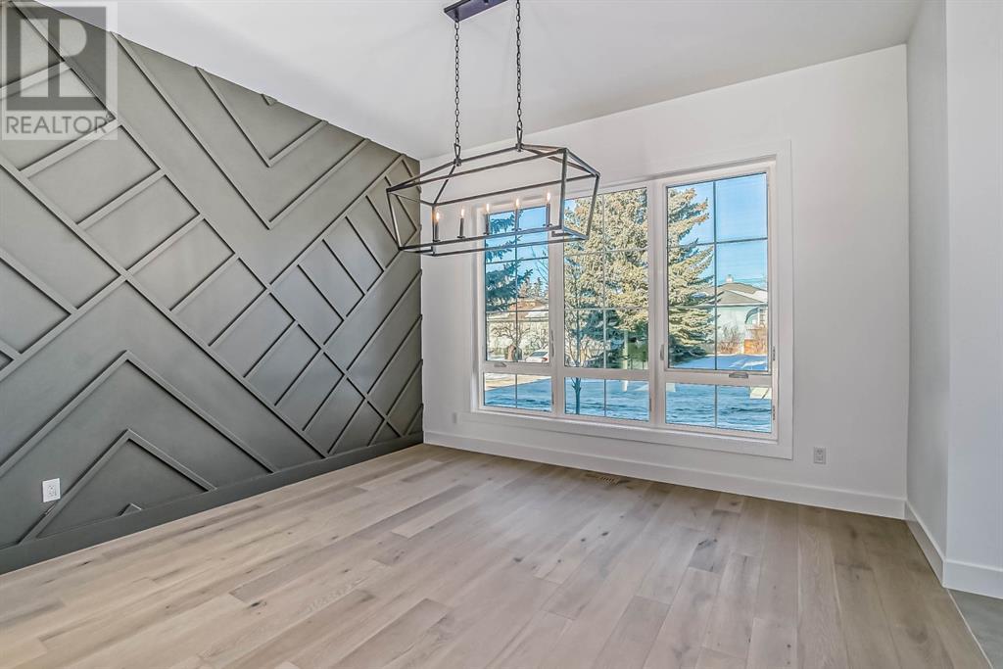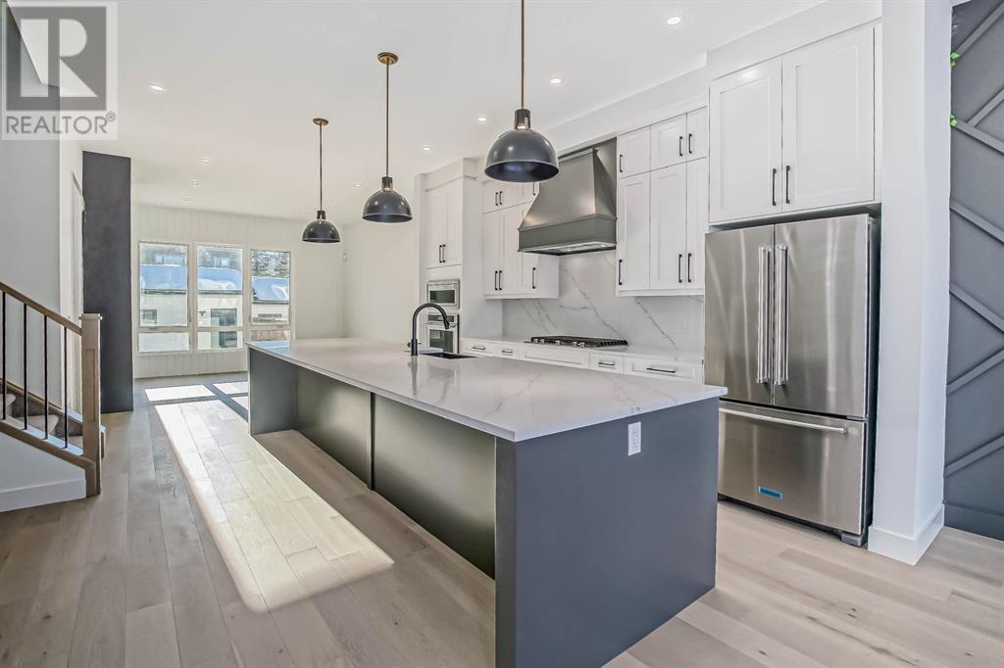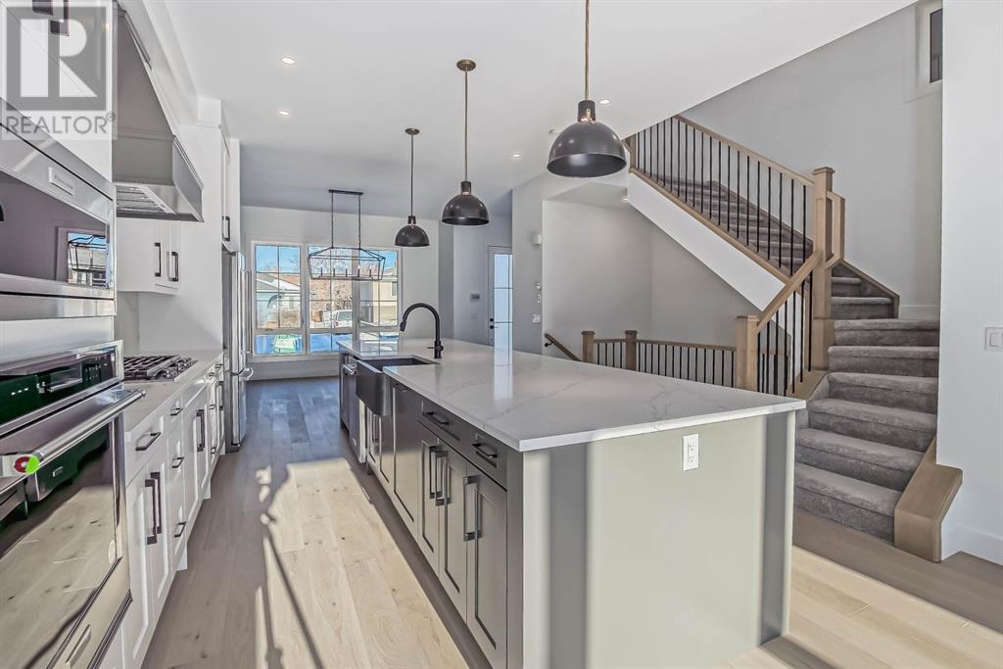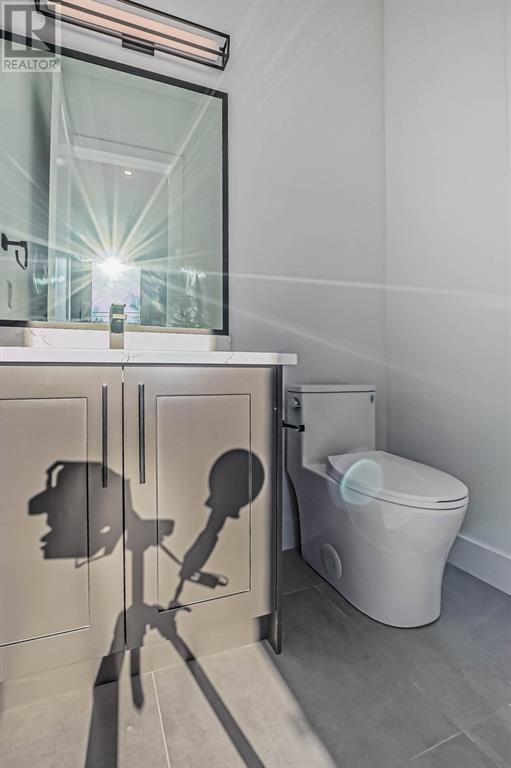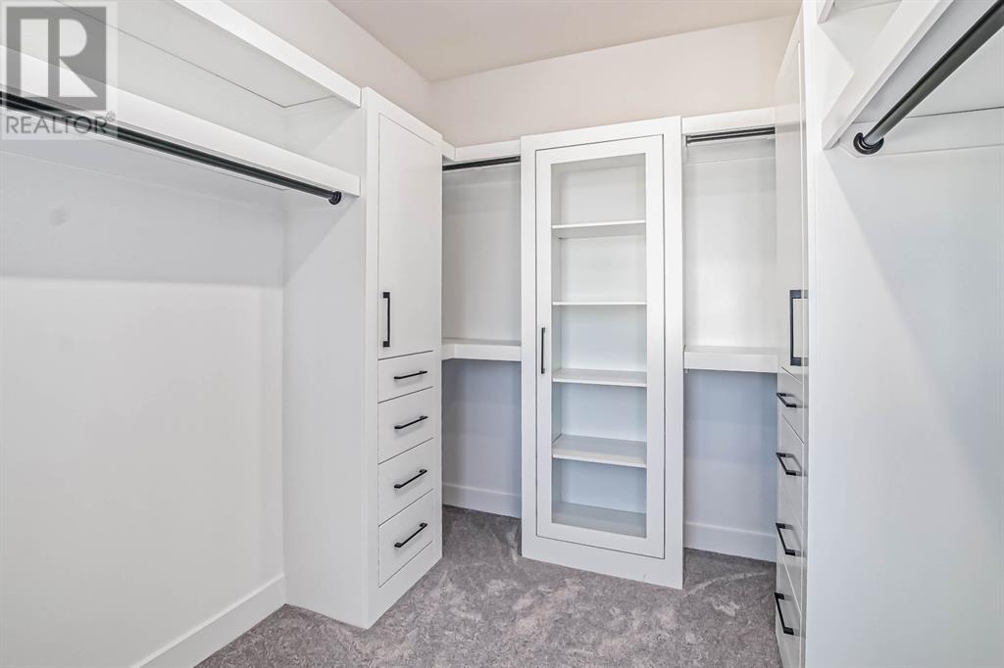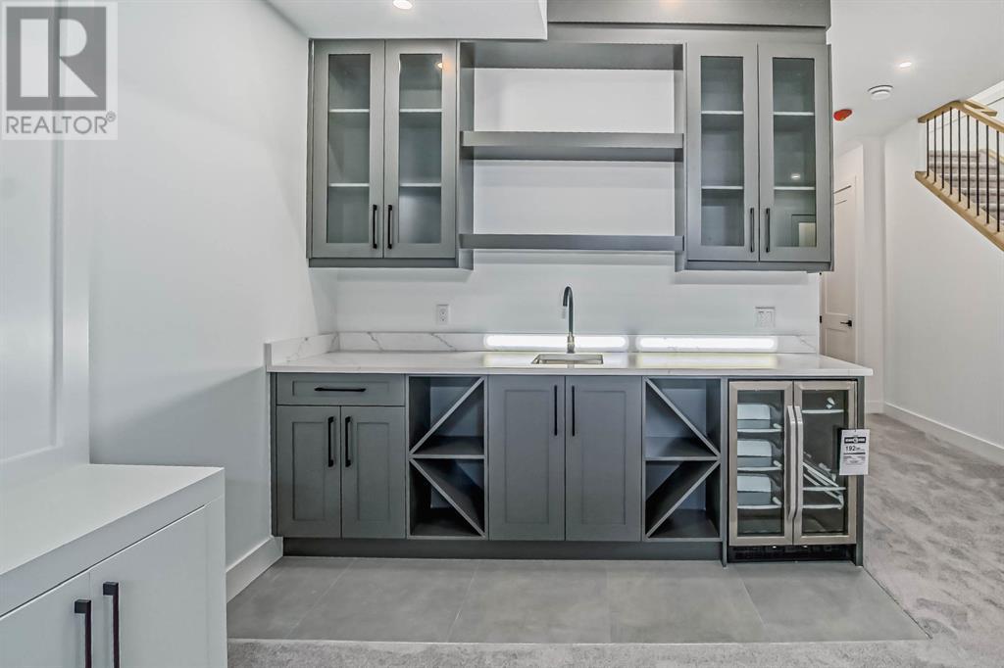4 Bedroom
4 Bathroom
2023 sqft
Fireplace
See Remarks
Other, Forced Air, In Floor Heating
$1,049,500
This ready-to-occupy home in the peaceful neighborhood of Capital Hills boasts a South-facing backyard and is just a 3-minute walk from Confederation Park. Enjoy convenient access to downtown through Centre, 14th, and 10th Street. The home is outfitted with high-quality finishes such as engineered hardwood floors, 10-foot ceilings, 8-foot doors, quartz countertops throughout, a fireplace, and a generous kitchen with a pantry and large island. On the upper level, there's a luxurious master suite with a 5-piece en suite, freestanding tub, 2 additional bedrooms, and laundry facilities. The lower level offers a fourth bedroom, a 4-piece bath, a wet bar, a huge recreation room, and a yoga room. The home also features a double detached garage, a large patio, and back alley walkways. A must-see property! (id:51438)
Property Details
|
MLS® Number
|
A2136010 |
|
Property Type
|
Single Family |
|
Community Name
|
Capitol Hill |
|
AmenitiesNearBy
|
Golf Course, Park, Playground, Recreation Nearby, Schools, Shopping |
|
CommunityFeatures
|
Golf Course Development |
|
Features
|
Back Lane, Wet Bar, Pvc Window, Closet Organizers, No Animal Home |
|
ParkingSpaceTotal
|
2 |
|
Plan
|
2864af |
Building
|
BathroomTotal
|
4 |
|
BedroomsAboveGround
|
3 |
|
BedroomsBelowGround
|
1 |
|
BedroomsTotal
|
4 |
|
Age
|
New Building |
|
Appliances
|
Washer, Refrigerator, Cooktop - Gas, Range - Electric, Dishwasher, Dryer, Microwave Range Hood Combo |
|
BasementDevelopment
|
Finished |
|
BasementType
|
Full (finished) |
|
ConstructionMaterial
|
Poured Concrete |
|
ConstructionStyleAttachment
|
Semi-detached |
|
CoolingType
|
See Remarks |
|
ExteriorFinish
|
Concrete, Stucco |
|
FireplacePresent
|
Yes |
|
FireplaceTotal
|
1 |
|
FlooringType
|
Carpeted, Ceramic Tile, Hardwood |
|
FoundationType
|
Poured Concrete |
|
HalfBathTotal
|
1 |
|
HeatingType
|
Other, Forced Air, In Floor Heating |
|
StoriesTotal
|
2 |
|
SizeInterior
|
2023 Sqft |
|
TotalFinishedArea
|
2023 Sqft |
|
Type
|
Duplex |
Parking
Land
|
Acreage
|
No |
|
FenceType
|
Fence |
|
LandAmenities
|
Golf Course, Park, Playground, Recreation Nearby, Schools, Shopping |
|
SizeDepth
|
36.57 M |
|
SizeFrontage
|
7.62 M |
|
SizeIrregular
|
3000.00 |
|
SizeTotal
|
3000 Sqft|0-4,050 Sqft |
|
SizeTotalText
|
3000 Sqft|0-4,050 Sqft |
|
ZoningDescription
|
R-c2 |
Rooms
| Level |
Type |
Length |
Width |
Dimensions |
|
Second Level |
Primary Bedroom |
|
|
4.22 M x 4.29 M |
|
Second Level |
Bedroom |
|
|
3.45 M x 3.12 M |
|
Second Level |
Bedroom |
|
|
3.10 M x 4.22 M |
|
Second Level |
6pc Bathroom |
|
|
4.14 M x 4.27 M |
|
Second Level |
Laundry Room |
|
|
1.75 M x 1.88 M |
|
Second Level |
4pc Bathroom |
|
|
3.10 M x 1.50 M |
|
Basement |
Bedroom |
|
|
3.10 M x 3.71 M |
|
Basement |
3pc Bathroom |
|
|
2.77 M x 1.52 M |
|
Basement |
Exercise Room |
|
|
2.36 M x 4.40 M |
|
Basement |
Recreational, Games Room |
|
|
5.77 M x 5.82 M |
|
Main Level |
Other |
|
|
2.13 M x 2.03 M |
|
Main Level |
Dining Room |
|
|
4.09 M x 3.51 M |
|
Main Level |
Pantry |
|
|
1.75 M x 1.63 M |
|
Main Level |
Other |
|
|
2.21 M x 1.73 M |
|
Main Level |
2pc Bathroom |
|
|
1.73 M x 1.52 M |
|
Main Level |
Kitchen |
|
|
5.13 M x 4.17 M |
|
Main Level |
Living Room |
|
|
4.52 M x 4.24 M |
https://www.realtor.ca/real-estate/26955076/1633-19-avenue-nw-calgary-capitol-hill




