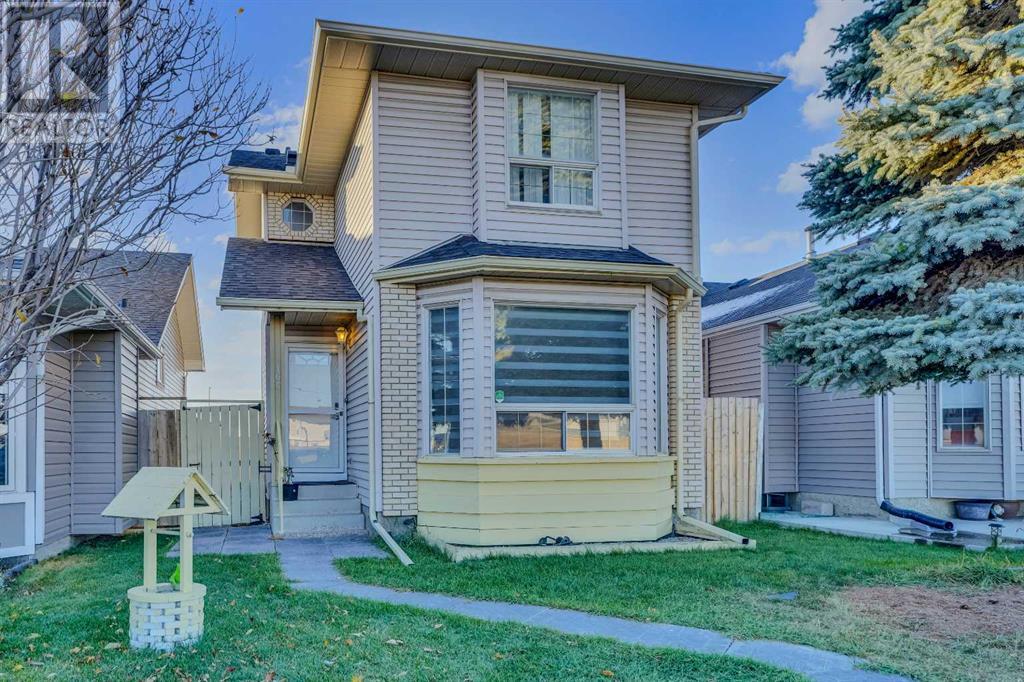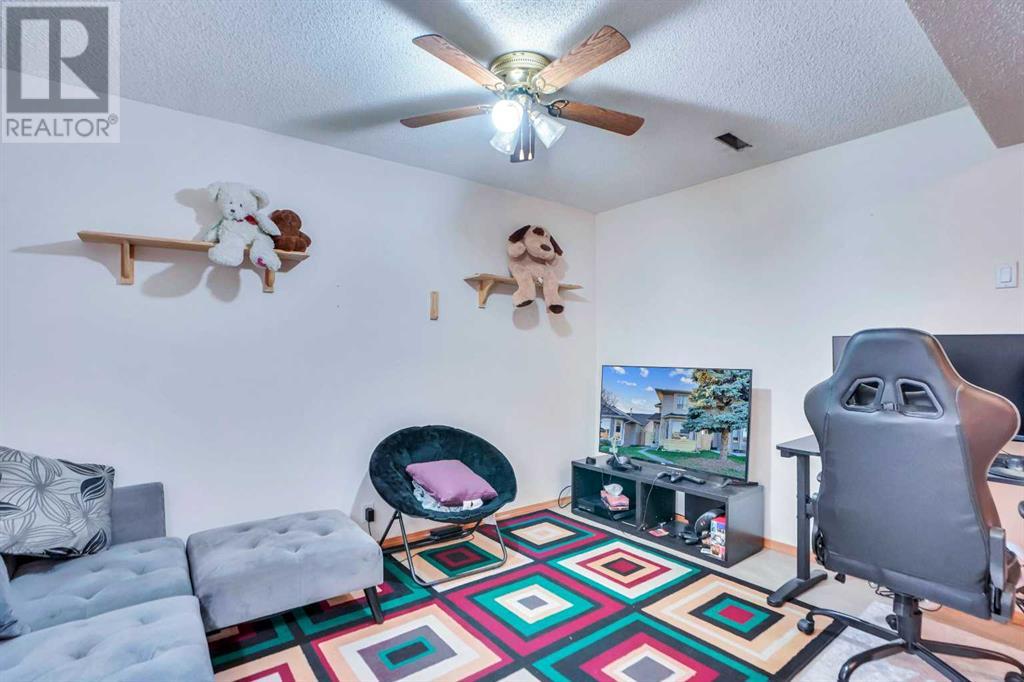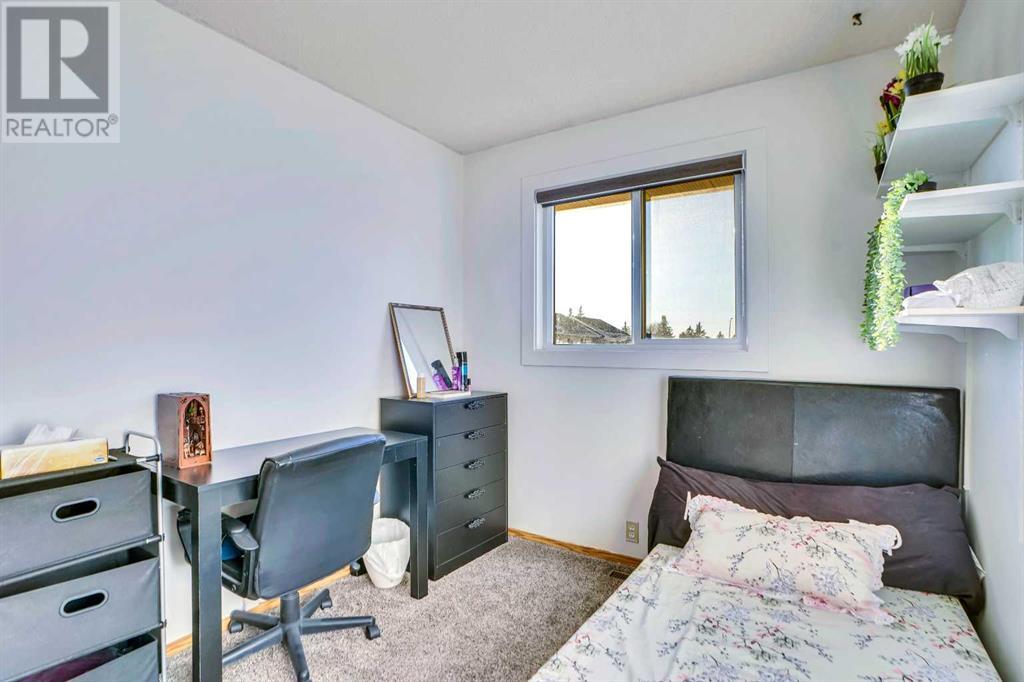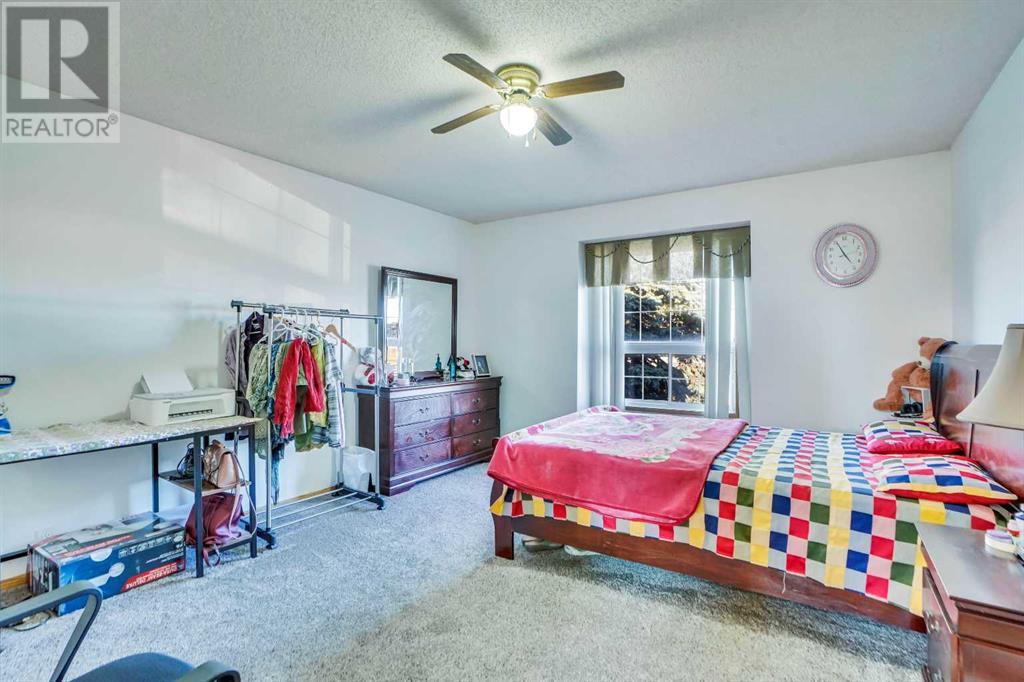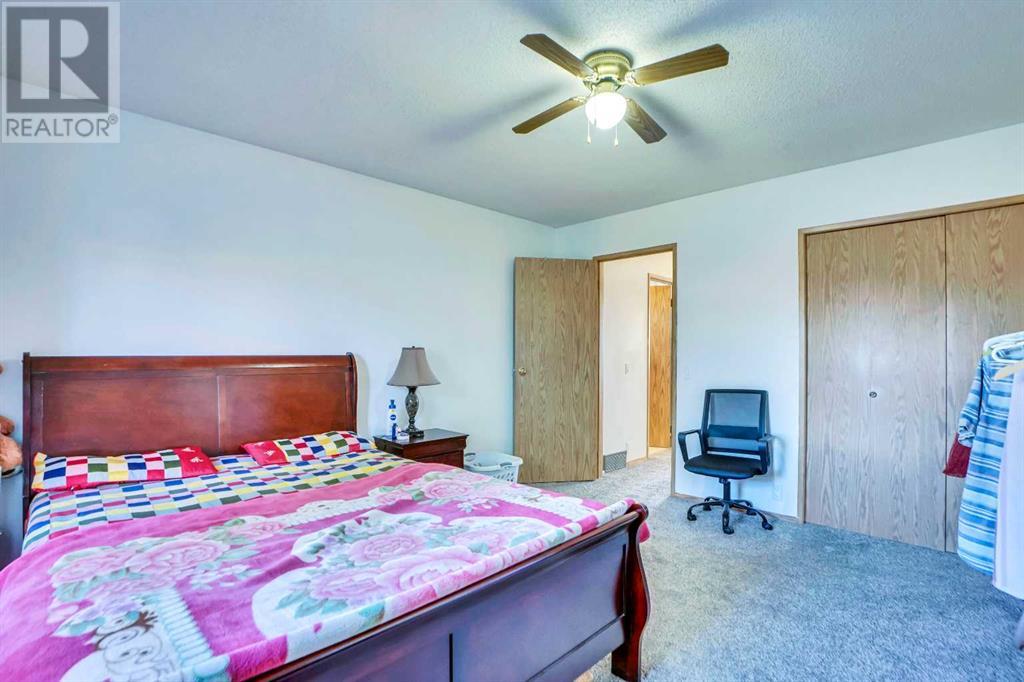3 Bedroom
2 Bathroom
1242.06 sqft
Central Air Conditioning
Forced Air
Garden Area, Landscaped
$514,900
PRIME/ fantastic and convenient location within a short walk to Dashmesh Cultural Centre, Genesis Centre" The YMCA sports complex/library/C-Ttarin, public bus service/restaurants/ Banks, Schools and shopping. This beautiful, well-maintained, CENTRALLY AIR-CONDITED and fully Renovated home is Great for first-time buyers or a growing family. The main floor features a LARGE living room with a bay window and upgraded waterproof laminate flooring, a Beautiful (Upgraded) new Kitchen and appliances (2021), a spacious Eating nook, and 2 two-piece main baths. Upstairs you will find two secondary bedrooms as well as the primary bedroom and an upgraded 4-piece family bathroom. Other Upgrades include Brand New ROOF SHINGLES (2024), BRAND NEW FURNACE (2024), and A NEW HOT WATER TANK(2022). NEW QUARTZ COUNTER TOPS, NEW GUTTERS AND EVES, The Back door off the kitchen leads to a large Deck and Fenced Backyard. Fully developed basement with newly installed waterproof laminate flooring. This home is move-in ready and negotiable Possession may be available. Ample Street Parking. (id:51438)
Property Details
|
MLS® Number
|
A2176807 |
|
Property Type
|
Single Family |
|
Neigbourhood
|
Martindale |
|
Community Name
|
Martindale |
|
AmenitiesNearBy
|
Park, Playground, Recreation Nearby, Schools, Shopping |
|
Features
|
Back Lane |
|
ParkingSpaceTotal
|
1 |
|
Plan
|
9110057 |
|
Structure
|
Deck |
Building
|
BathroomTotal
|
2 |
|
BedroomsAboveGround
|
3 |
|
BedroomsTotal
|
3 |
|
Appliances
|
Washer, Refrigerator, Dishwasher, Stove, Dryer, Microwave Range Hood Combo, Window Coverings |
|
BasementDevelopment
|
Finished |
|
BasementType
|
Full (finished) |
|
ConstructedDate
|
1991 |
|
ConstructionMaterial
|
Wood Frame |
|
ConstructionStyleAttachment
|
Detached |
|
CoolingType
|
Central Air Conditioning |
|
ExteriorFinish
|
Vinyl Siding |
|
FlooringType
|
Carpeted, Laminate |
|
FoundationType
|
Poured Concrete |
|
HalfBathTotal
|
1 |
|
HeatingFuel
|
Natural Gas |
|
HeatingType
|
Forced Air |
|
StoriesTotal
|
2 |
|
SizeInterior
|
1242.06 Sqft |
|
TotalFinishedArea
|
1242.06 Sqft |
|
Type
|
House |
Parking
Land
|
Acreage
|
No |
|
FenceType
|
Fence |
|
LandAmenities
|
Park, Playground, Recreation Nearby, Schools, Shopping |
|
LandscapeFeatures
|
Garden Area, Landscaped |
|
SizeDepth
|
30 M |
|
SizeFrontage
|
7.93 M |
|
SizeIrregular
|
238.00 |
|
SizeTotal
|
238 M2|0-4,050 Sqft |
|
SizeTotalText
|
238 M2|0-4,050 Sqft |
|
ZoningDescription
|
R-cg |
Rooms
| Level |
Type |
Length |
Width |
Dimensions |
|
Second Level |
Primary Bedroom |
|
|
13.00 Ft x 14.50 Ft |
|
Second Level |
Bedroom |
|
|
8.42 Ft x 11.58 Ft |
|
Second Level |
Bedroom |
|
|
9.17 Ft x 11.58 Ft |
|
Second Level |
4pc Bathroom |
|
|
.00 Ft x .00 Ft |
|
Basement |
Recreational, Games Room |
|
|
14.92 Ft x 22.33 Ft |
|
Basement |
Storage |
|
|
7.92 Ft x 11.33 Ft |
|
Main Level |
Living Room |
|
|
13.42 Ft x 17.75 Ft |
|
Main Level |
Kitchen |
|
|
8.00 Ft x 9.33 Ft |
|
Main Level |
Other |
|
|
9.00 Ft x 11.42 Ft |
|
Main Level |
2pc Bathroom |
|
|
.00 Ft x .00 Ft |
https://www.realtor.ca/real-estate/27610119/164-martinwood-way-ne-calgary-martindale

