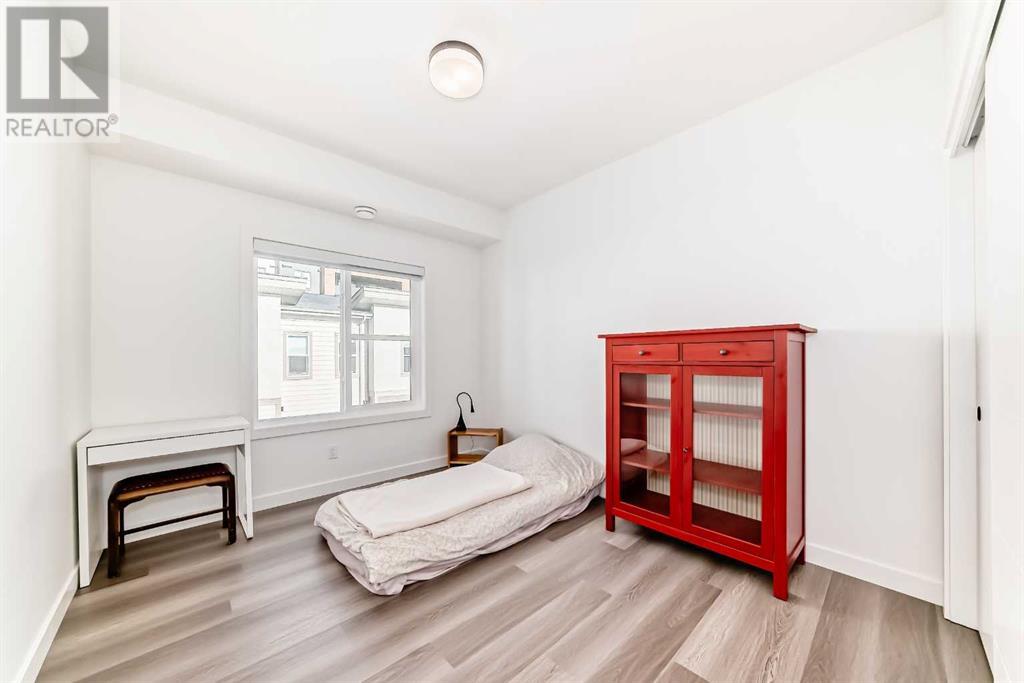165, 2117 81 Street Sw Calgary, Alberta T3H 6H5
$547,900Maintenance, Common Area Maintenance, Ground Maintenance, Property Management, Reserve Fund Contributions, Waste Removal
$266.03 Monthly
Maintenance, Common Area Maintenance, Ground Maintenance, Property Management, Reserve Fund Contributions, Waste Removal
$266.03 MonthlyWelcome home! Discover this stunning, newly developed SW community. Perfectly located just steps away from Stoney Trail, commuting has never been easier!2 Spacious Bedrooms with ample natural light, a walk-in closet to your ensuite bathroom. A Den area on ground level, a great spot for a home office or gym/yoga area, with newly installed central air!Modern, open-concept layout with stylish finishes, the 1 car garage is an added highlight to the home. Storage closets on the ground level floor. The home is roughed in for central air. The views from the top floor you can catch the mountains there. Low-maintenance livingClose to parks, schools, shopping, and dining options in Aspen. Enjoy the convenience of suburban living while staying connected to the city's amenities and nearby C-Train. This home offers the perfect blend of comfort, style, and location. (id:51438)
Property Details
| MLS® Number | A2190332 |
| Property Type | Single Family |
| Neigbourhood | Springbank Hill |
| Community Name | Springbank Hill |
| Community Features | Pets Allowed |
| Features | Cul-de-sac, Other |
| Parking Space Total | 1 |
| Plan | 2412274 |
Building
| Bathroom Total | 2 |
| Bedrooms Above Ground | 2 |
| Bedrooms Total | 2 |
| Appliances | Refrigerator, Dishwasher, Stove, Microwave Range Hood Combo, Washer & Dryer |
| Architectural Style | 3 Level |
| Basement Type | None |
| Constructed Date | 2024 |
| Construction Style Attachment | Attached |
| Cooling Type | None |
| Exterior Finish | Stone |
| Flooring Type | Carpeted, Tile, Vinyl Plank |
| Foundation Type | Poured Concrete |
| Heating Fuel | Natural Gas |
| Heating Type | Forced Air |
| Size Interior | 1,272 Ft2 |
| Total Finished Area | 1272.1 Sqft |
| Type | Row / Townhouse |
Parking
| Attached Garage | 1 |
Land
| Acreage | No |
| Fence Type | Not Fenced |
| Size Irregular | 1240.00 |
| Size Total | 1240 Sqft|0-4,050 Sqft |
| Size Total Text | 1240 Sqft|0-4,050 Sqft |
| Zoning Description | Rc-2 |
Rooms
| Level | Type | Length | Width | Dimensions |
|---|---|---|---|---|
| Second Level | Other | 3.50 Ft x 3.75 Ft | ||
| Second Level | Other | 3.42 Ft x 3.83 Ft | ||
| Second Level | Other | 11.17 Ft x 9.58 Ft | ||
| Second Level | Storage | 3.25 Ft x 8.17 Ft | ||
| Main Level | Living Room | 15.67 Ft x 8.92 Ft | ||
| Main Level | Dining Room | 7.83 Ft x 8.75 Ft | ||
| Main Level | Other | 14.92 Ft x 5.42 Ft | ||
| Main Level | Other | 9.92 Ft x 9.33 Ft | ||
| Main Level | Laundry Room | 8.83 Ft x 6.08 Ft | ||
| Main Level | 4pc Bathroom | 9.92 Ft x 4.92 Ft | ||
| Main Level | Bedroom | 9.92 Ft x 11.58 Ft | ||
| Main Level | Primary Bedroom | 11.00 Ft x 12.67 Ft | ||
| Main Level | Other | 4.42 Ft x 6.58 Ft | ||
| Main Level | 4pc Bathroom | 4.92 Ft x 8.83 Ft |
https://www.realtor.ca/real-estate/27854644/165-2117-81-street-sw-calgary-springbank-hill
Contact Us
Contact us for more information

























