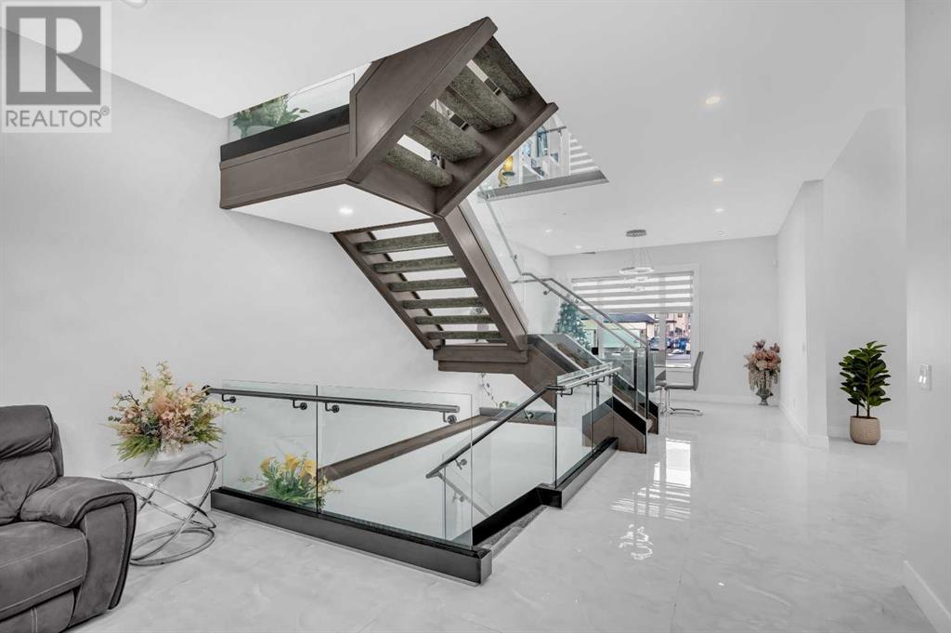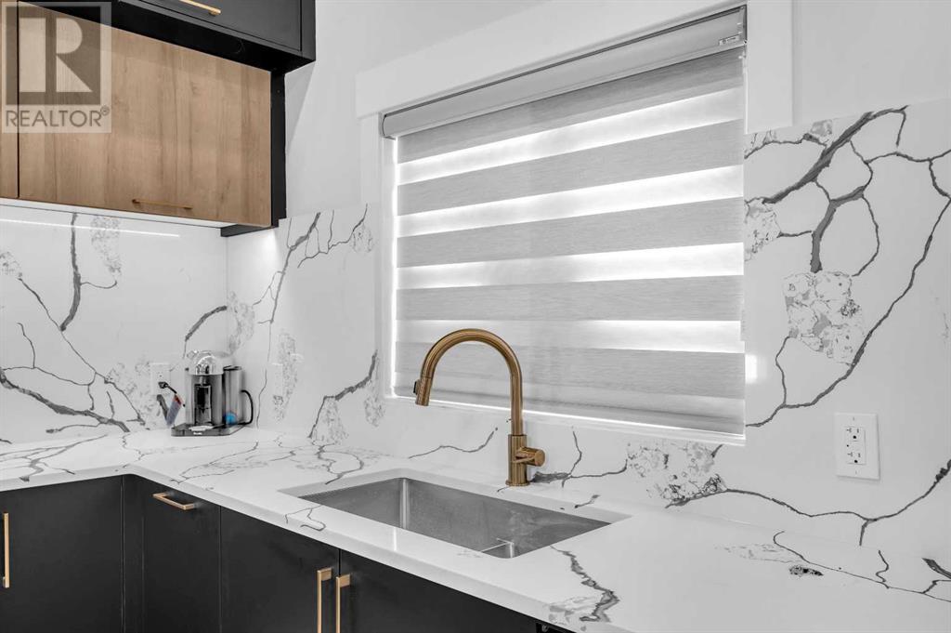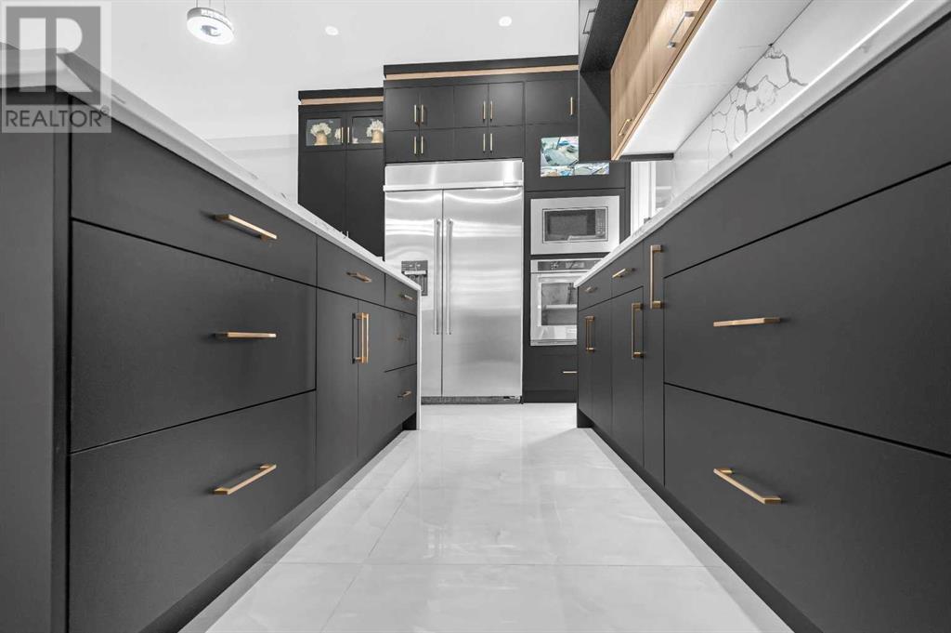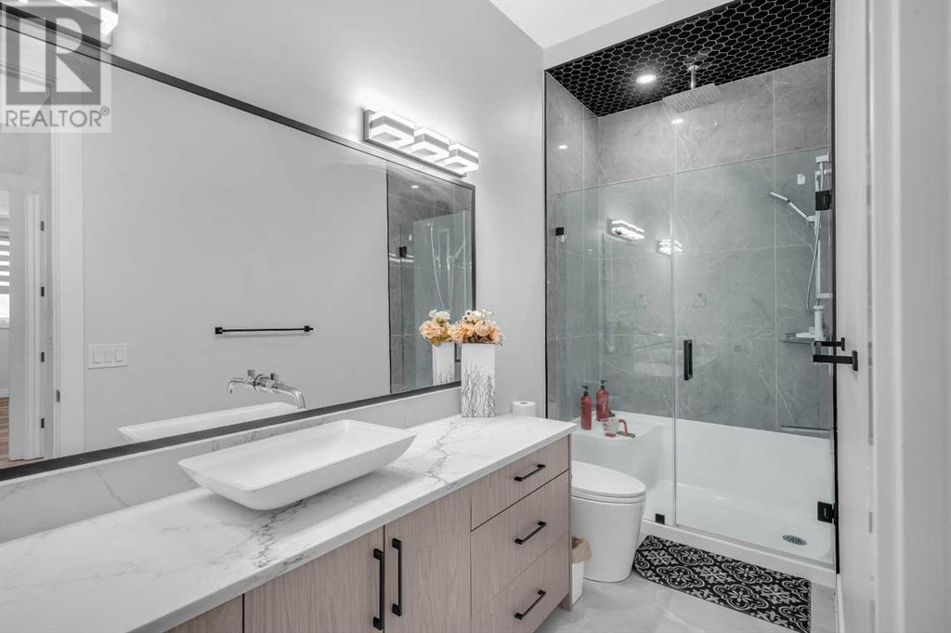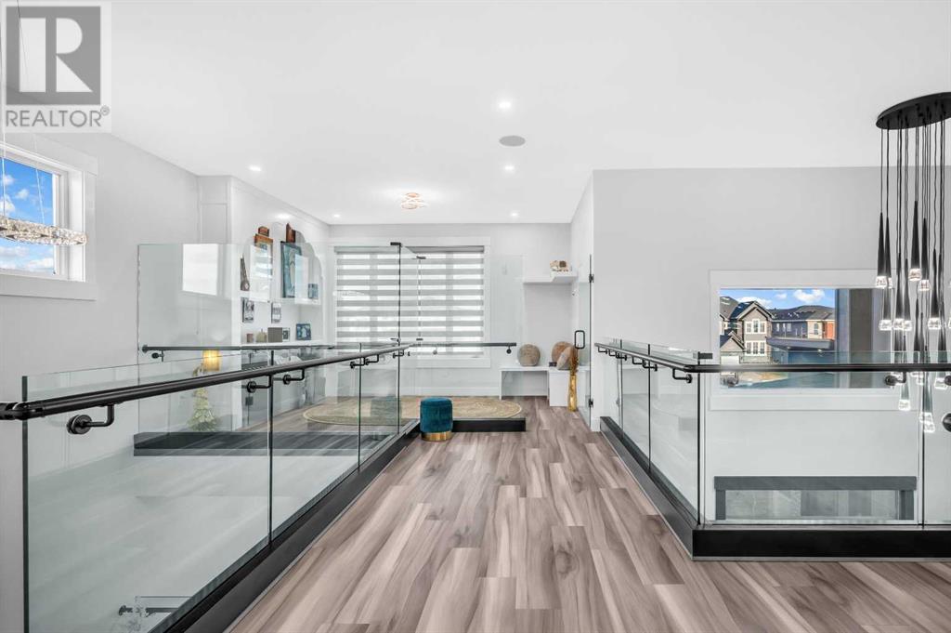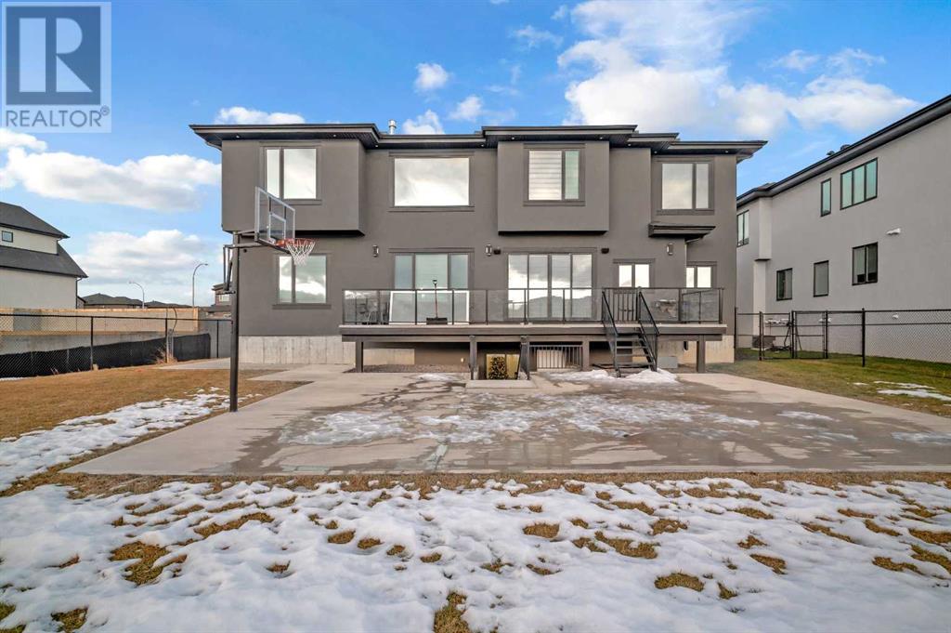7 Bedroom
6 Bathroom
4566 sqft
Fireplace
Central Air Conditioning
See Remarks
$1,879,900
Discover the epitome of luxury living in this stunning home, offering over 6,300 sq. ft. of thoughtfully designed space across three levels. The main floor features expansive living areas, including a bright family room and living room perfect for gatherings, complemented by a formal dining room and an elegant foyer. A chef’s dream kitchen with an additional spice kitchen and pantry caters to culinary enthusiasts, while the main floor also includes a spacious bedroom and a mudroom for convenience. Upstairs, the lavish primary suite boasts a generous walk-in closet and a spa-like ensuite, accompanied by three more bedrooms, each with its own ensuite, a bonus/prayer room, and a dedicated laundry area. The basement adds further appeal with a massive rec room, two large bedrooms, an office, and a secondary kitchen, ideal for extended family or entertaining. With its combination of sophisticated design, ample space, and premium amenities, this home offers unparalleled comfort and style. (id:51438)
Property Details
|
MLS® Number
|
A2188064 |
|
Property Type
|
Single Family |
|
Neigbourhood
|
Cambridge Park |
|
AmenitiesNearBy
|
Park, Playground, Schools |
|
Features
|
See Remarks, Closet Organizers, Gas Bbq Hookup |
|
ParkingSpaceTotal
|
9 |
|
Plan
|
1710761 |
|
Structure
|
Deck, See Remarks |
Building
|
BathroomTotal
|
6 |
|
BedroomsAboveGround
|
5 |
|
BedroomsBelowGround
|
2 |
|
BedroomsTotal
|
7 |
|
Appliances
|
Cooktop - Gas, Dishwasher, Dryer, Microwave Range Hood Combo, Oven - Built-in, Window Coverings, Garage Door Opener |
|
BasementDevelopment
|
Finished |
|
BasementFeatures
|
Walk-up |
|
BasementType
|
Full (finished) |
|
ConstructedDate
|
2024 |
|
ConstructionStyleAttachment
|
Detached |
|
CoolingType
|
Central Air Conditioning |
|
ExteriorFinish
|
Aluminum Siding |
|
FireplacePresent
|
Yes |
|
FireplaceTotal
|
1 |
|
FlooringType
|
Carpeted, Ceramic Tile, Hardwood |
|
FoundationType
|
Poured Concrete |
|
HeatingType
|
See Remarks |
|
StoriesTotal
|
2 |
|
SizeInterior
|
4566 Sqft |
|
TotalFinishedArea
|
4566 Sqft |
|
Type
|
House |
|
UtilityWater
|
See Remarks |
Parking
Land
|
Acreage
|
No |
|
FenceType
|
Fence |
|
LandAmenities
|
Park, Playground, Schools |
|
SizeFrontage
|
24.38 M |
|
SizeIrregular
|
0.30 |
|
SizeTotal
|
0.3 Ac|10,890 - 21,799 Sqft (1/4 - 1/2 Ac) |
|
SizeTotalText
|
0.3 Ac|10,890 - 21,799 Sqft (1/4 - 1/2 Ac) |
|
ZoningDescription
|
R3 |
Rooms
| Level |
Type |
Length |
Width |
Dimensions |
|
Basement |
3pc Bathroom |
|
|
10.58 Ft x 5.83 Ft |
|
Basement |
Bedroom |
|
|
13.17 Ft x 16.58 Ft |
|
Basement |
Bedroom |
|
|
13.42 Ft x 15.92 Ft |
|
Basement |
Kitchen |
|
|
5.67 Ft x 19.50 Ft |
|
Basement |
Living Room |
|
|
23.42 Ft x 19.83 Ft |
|
Basement |
Office |
|
|
12.42 Ft x 9.75 Ft |
|
Basement |
Recreational, Games Room |
|
|
25.25 Ft x 16.58 Ft |
|
Basement |
Furnace |
|
|
14.08 Ft x 12.42 Ft |
|
Main Level |
Bedroom |
|
|
15.25 Ft x 12.17 Ft |
|
Main Level |
3pc Bathroom |
|
|
4.92 Ft x 12.75 Ft |
|
Main Level |
Dining Room |
|
|
14.00 Ft x 10.50 Ft |
|
Main Level |
Family Room |
|
|
14.08 Ft x 17.00 Ft |
|
Main Level |
Foyer |
|
|
14.42 Ft x 13.33 Ft |
|
Main Level |
Kitchen |
|
|
20.67 Ft x 19.75 Ft |
|
Main Level |
Living Room |
|
|
15.67 Ft x 19.75 Ft |
|
Main Level |
Other |
|
|
9.17 Ft x 8.67 Ft |
|
Main Level |
Pantry |
|
|
10.50 Ft x 5.42 Ft |
|
Main Level |
Other |
|
|
6.58 Ft x 16.83 Ft |
|
Upper Level |
3pc Bathroom |
|
|
5.00 Ft x 9.50 Ft |
|
Upper Level |
3pc Bathroom |
|
|
8.33 Ft x 4.92 Ft |
|
Upper Level |
3pc Bathroom |
|
|
4.92 Ft x 8.83 Ft |
|
Upper Level |
5pc Bathroom |
|
|
19.00 Ft x 9.50 Ft |
|
Upper Level |
Bedroom |
|
|
11.17 Ft x 17.58 Ft |
|
Upper Level |
Bedroom |
|
|
13.00 Ft x 16.75 Ft |
|
Upper Level |
Bedroom |
|
|
14.08 Ft x 13.17 Ft |
|
Upper Level |
Bonus Room |
|
|
14.00 Ft x 11.08 Ft |
|
Upper Level |
Laundry Room |
|
|
7.58 Ft x 5.83 Ft |
|
Upper Level |
Primary Bedroom |
|
|
19.08 Ft x 23.00 Ft |
|
Upper Level |
Other |
|
|
9.50 Ft x 12.67 Ft |
https://www.realtor.ca/real-estate/27836101/166-trinity-road-rural-rocky-view-county













