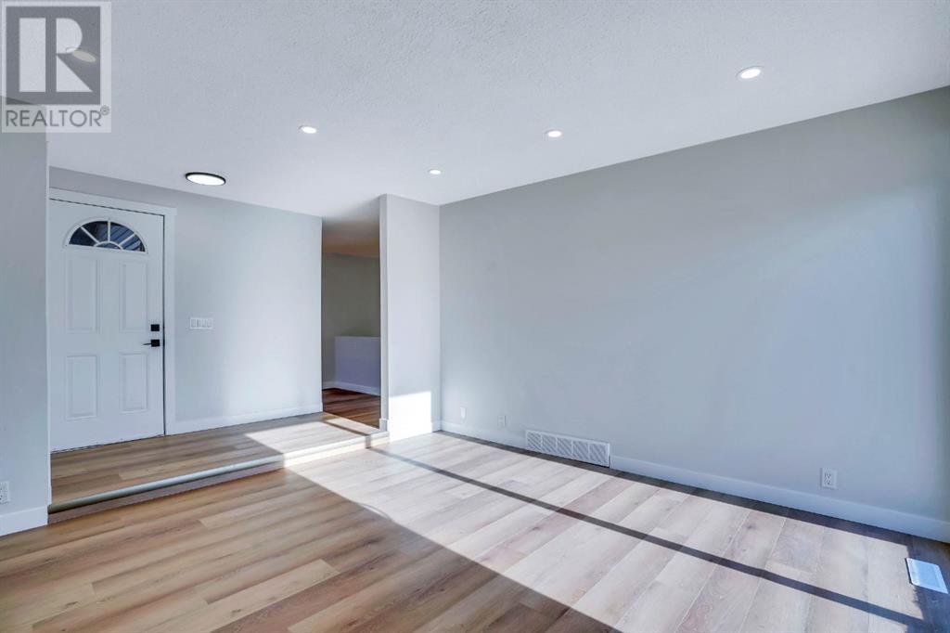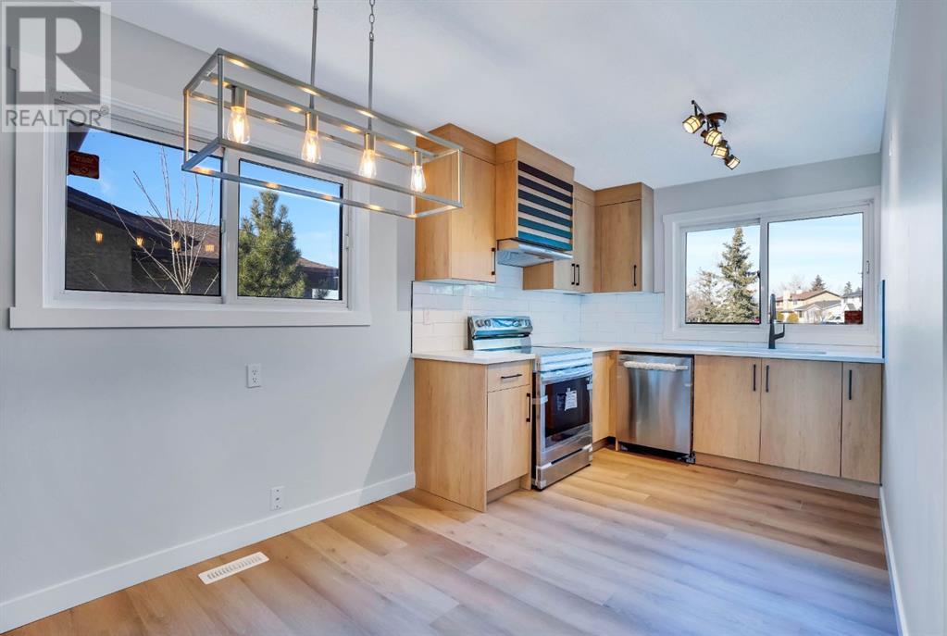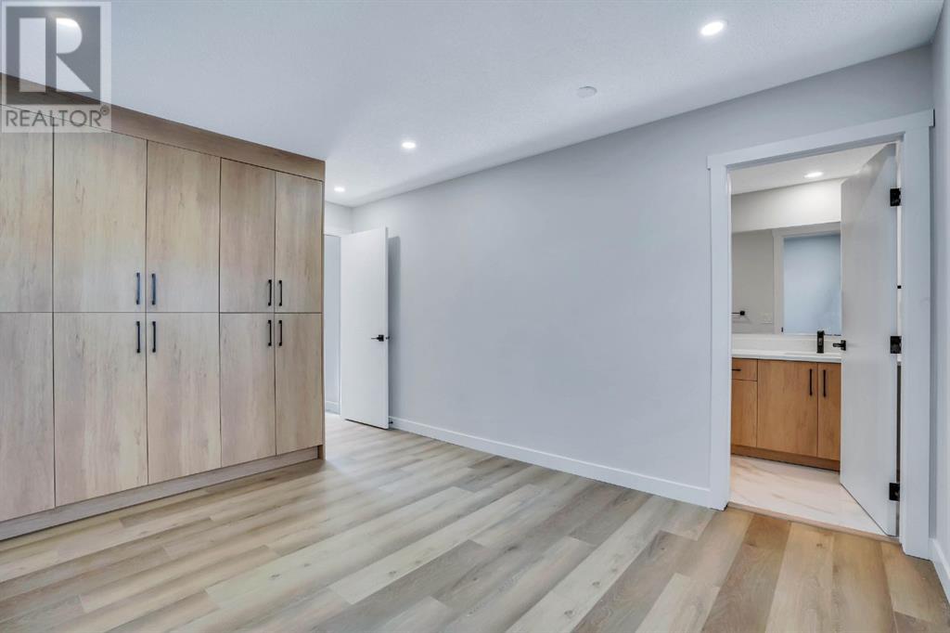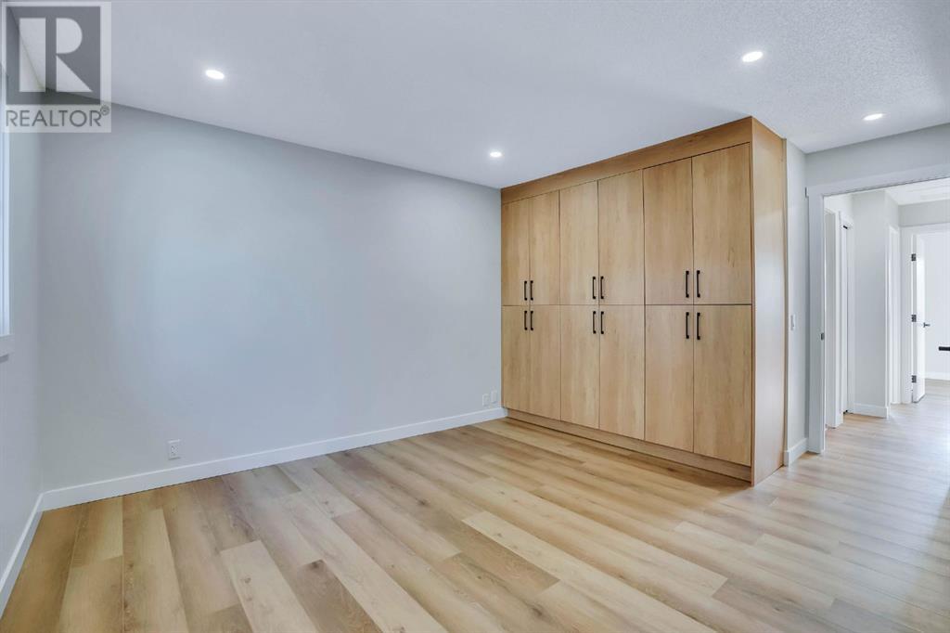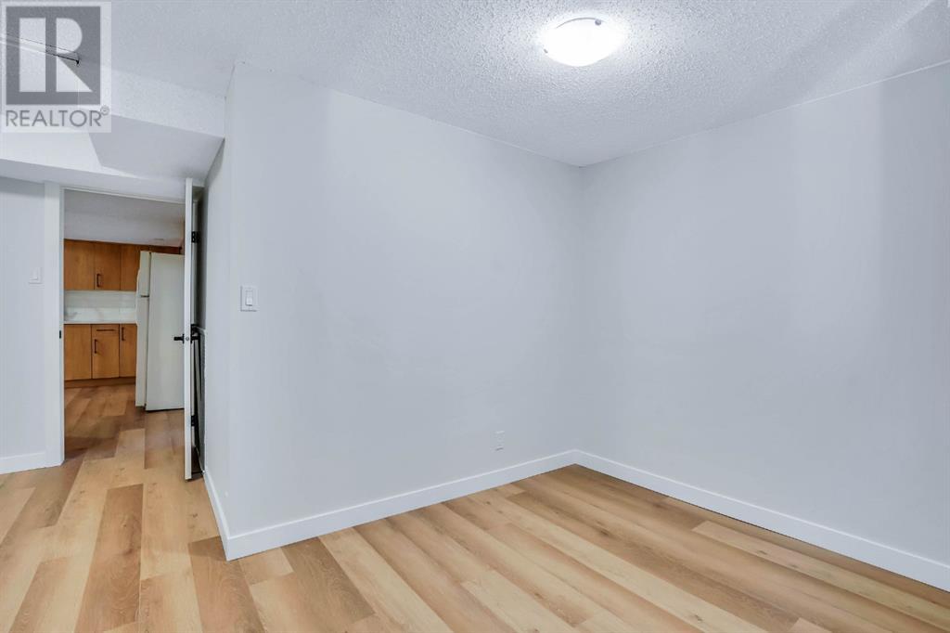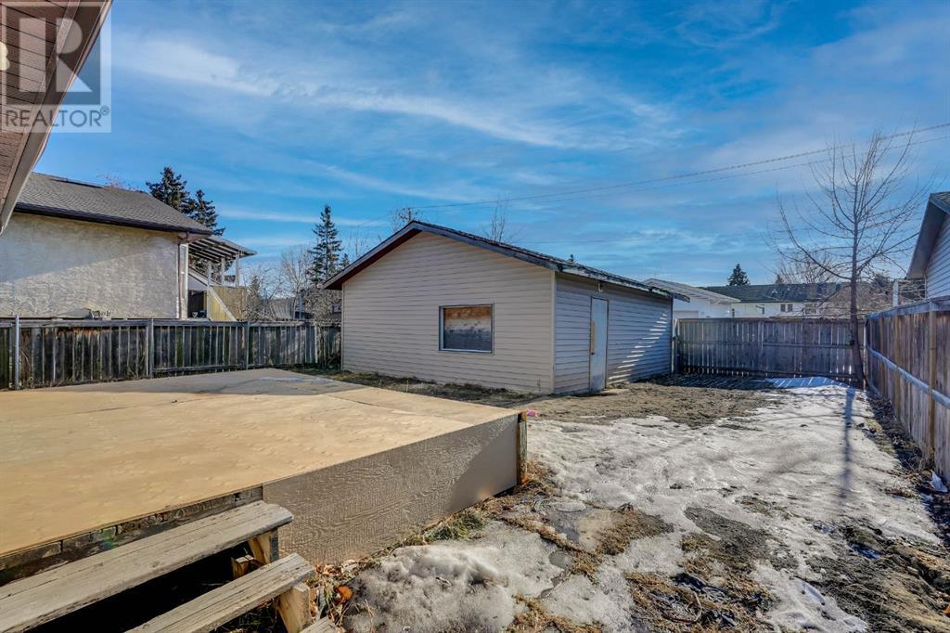5 Bedroom
3 Bathroom
1035.85 sqft
Bungalow
Fireplace
None
Forced Air
$639,000
167 Falsby RD - FULLY RENOVATED 5 BEDROOM home with 3 FULL BATH'S is located right in front of a big green space area with a playground and lots of street parking, walking distance to schools and shopping nearby. This home has close to 2000 SQFT of developed space including the ILLEGAL 2 bedroom basement suite with separate entrance. This is a large BUNGALOW home with top of the line finishings thru out , upstairs has its own laundry and basement has separate laundry. LARGE LOT & OVERSIZED GARAGE located in the back , NEW ROOF TO BE INSTALLED BY INSURANCE . Call now to view this beautiful property. Jazz Dhillon 403-473-5930 or Harman Pandher 403-431-8700 - OPEN HOUSE FOR SUNDAY FEB 02 has been cancelled due to weather (id:51438)
Property Details
|
MLS® Number
|
A2191588 |
|
Property Type
|
Single Family |
|
Neigbourhood
|
Falconridge |
|
Community Name
|
Falconridge |
|
AmenitiesNearBy
|
Park, Playground, Schools, Shopping |
|
Features
|
Back Lane, Pvc Window, No Animal Home, No Smoking Home |
|
ParkingSpaceTotal
|
2 |
|
Plan
|
7811157 |
|
Structure
|
Deck |
Building
|
BathroomTotal
|
3 |
|
BedroomsAboveGround
|
3 |
|
BedroomsBelowGround
|
2 |
|
BedroomsTotal
|
5 |
|
Appliances
|
Refrigerator, Dishwasher, Stove, Hood Fan, Washer & Dryer |
|
ArchitecturalStyle
|
Bungalow |
|
BasementDevelopment
|
Finished |
|
BasementFeatures
|
Separate Entrance |
|
BasementType
|
Full (finished) |
|
ConstructedDate
|
1979 |
|
ConstructionMaterial
|
Wood Frame |
|
ConstructionStyleAttachment
|
Detached |
|
CoolingType
|
None |
|
ExteriorFinish
|
Vinyl Siding |
|
FireplacePresent
|
Yes |
|
FireplaceTotal
|
1 |
|
FlooringType
|
Ceramic Tile, Laminate |
|
FoundationType
|
Poured Concrete |
|
HeatingFuel
|
Natural Gas |
|
HeatingType
|
Forced Air |
|
StoriesTotal
|
1 |
|
SizeInterior
|
1035.85 Sqft |
|
TotalFinishedArea
|
1035.85 Sqft |
|
Type
|
House |
Parking
|
Detached Garage
|
2 |
|
Oversize
|
|
Land
|
Acreage
|
No |
|
FenceType
|
Fence |
|
LandAmenities
|
Park, Playground, Schools, Shopping |
|
SizeDepth
|
33.53 M |
|
SizeFrontage
|
12.8 M |
|
SizeIrregular
|
4617.72 |
|
SizeTotal
|
4617.72 Sqft|4,051 - 7,250 Sqft |
|
SizeTotalText
|
4617.72 Sqft|4,051 - 7,250 Sqft |
|
ZoningDescription
|
R-cg |
Rooms
| Level |
Type |
Length |
Width |
Dimensions |
|
Basement |
4pc Bathroom |
|
|
8.92 Ft x 5.00 Ft |
|
Basement |
Bedroom |
|
|
14.92 Ft x 17.33 Ft |
|
Basement |
Bedroom |
|
|
10.50 Ft x 11.33 Ft |
|
Basement |
Kitchen |
|
|
10.67 Ft x 9.25 Ft |
|
Basement |
Laundry Room |
|
|
6.00 Ft x 5.17 Ft |
|
Basement |
Laundry Room |
|
|
14.92 Ft x 4.83 Ft |
|
Basement |
Recreational, Games Room |
|
|
14.08 Ft x 12.33 Ft |
|
Basement |
Furnace |
|
|
6.00 Ft x 7.75 Ft |
|
Main Level |
4pc Bathroom |
|
|
7.67 Ft x 7.33 Ft |
|
Main Level |
4pc Bathroom |
|
|
5.00 Ft x 9.75 Ft |
|
Main Level |
Bedroom |
|
|
8.83 Ft x 10.25 Ft |
|
Main Level |
Bedroom |
|
|
8.58 Ft x 12.75 Ft |
|
Main Level |
Dining Room |
|
|
9.58 Ft x 7.58 Ft |
|
Main Level |
Foyer |
|
|
8.08 Ft x 4.17 Ft |
|
Main Level |
Kitchen |
|
|
8.00 Ft x 10.08 Ft |
|
Main Level |
Living Room |
|
|
12.67 Ft x 12.75 Ft |
|
Main Level |
Primary Bedroom |
|
|
11.25 Ft x 15.33 Ft |
https://www.realtor.ca/real-estate/27865363/167-falsby-road-ne-calgary-falconridge



