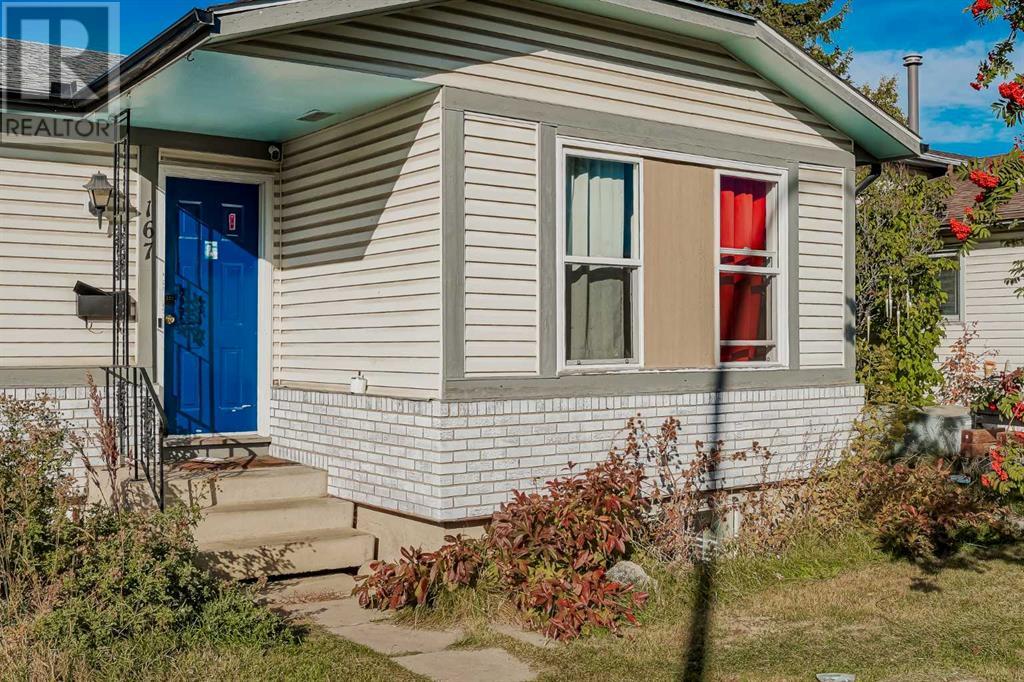167 Whitaker Close Ne Calgary, Alberta T1Y 5K2
13 Bedroom
3 Bathroom
1108 sqft
Bungalow
None
Forced Air
$480,000
This is a single-family detached home in Whitehorn, a few minutes walk to the C-train station. Spread over 1108 square feet, the main level has 6 bedrooms, a 4-piece bathroom, a 2-piece bathroom, and a shared kitchen. The basement features 6 additional bedrooms plus one other room being used as storage a 4-piece bathroom, and a shared laundry room. The City does not permit the current use of the property. Renovations are required to make this property compliant. Please ask your favourite Real Estate Agent to share the extra notices and details associated with this listing. (id:51438)
Property Details
| MLS® Number | A2172142 |
| Property Type | Single Family |
| Neigbourhood | Whitehorn |
| Community Name | Whitehorn |
| AmenitiesNearBy | Park, Playground, Recreation Nearby, Schools, Shopping |
| Features | See Remarks |
| ParkingSpaceTotal | 3 |
| Plan | 7911475 |
| Structure | Deck |
Building
| BathroomTotal | 3 |
| BedroomsAboveGround | 6 |
| BedroomsBelowGround | 7 |
| BedroomsTotal | 13 |
| Appliances | Washer, Refrigerator, Range - Electric, Dishwasher, Dryer, Hood Fan |
| ArchitecturalStyle | Bungalow |
| BasementDevelopment | Finished |
| BasementType | Full (finished) |
| ConstructedDate | 1980 |
| ConstructionMaterial | Poured Concrete, Wood Frame |
| ConstructionStyleAttachment | Detached |
| CoolingType | None |
| ExteriorFinish | Concrete |
| FlooringType | Laminate |
| FoundationType | Poured Concrete |
| HalfBathTotal | 1 |
| HeatingType | Forced Air |
| StoriesTotal | 1 |
| SizeInterior | 1108 Sqft |
| TotalFinishedArea | 1108 Sqft |
| Type | House |
Parking
| Other |
Land
| Acreage | No |
| FenceType | Fence |
| LandAmenities | Park, Playground, Recreation Nearby, Schools, Shopping |
| SizeDepth | 30.47 M |
| SizeFrontage | 13.43 M |
| SizeIrregular | 409.00 |
| SizeTotal | 409 M2|4,051 - 7,250 Sqft |
| SizeTotalText | 409 M2|4,051 - 7,250 Sqft |
| ZoningDescription | R-cg |
Rooms
| Level | Type | Length | Width | Dimensions |
|---|---|---|---|---|
| Basement | Bedroom | 11.50 Ft x 10.50 Ft | ||
| Basement | Bedroom | 11.17 Ft x 7.67 Ft | ||
| Basement | Bedroom | 8.42 Ft x 7.42 Ft | ||
| Basement | Bedroom | 8.42 Ft x 7.58 Ft | ||
| Basement | Bedroom | 10.75 Ft x 6.92 Ft | ||
| Basement | Bedroom | 9.00 Ft x 8.50 Ft | ||
| Basement | Bedroom | 9.75 Ft x 7.67 Ft | ||
| Basement | 4pc Bathroom | 9.25 Ft x 4.92 Ft | ||
| Main Level | Kitchen | 13.58 Ft x 12.25 Ft | ||
| Main Level | Foyer | 4.25 Ft x 3.50 Ft | ||
| Main Level | Primary Bedroom | 12.67 Ft x 11.58 Ft | ||
| Main Level | Bedroom | 9.42 Ft x 9.33 Ft | ||
| Main Level | Bedroom | 15.17 Ft x 8.33 Ft | ||
| Main Level | Bedroom | 11.17 Ft x 6.17 Ft | ||
| Main Level | Bedroom | 9.50 Ft x 9.00 Ft | ||
| Main Level | Bedroom | 9.25 Ft x 8.92 Ft | ||
| Main Level | 4pc Bathroom | 9.25 Ft x 4.92 Ft | ||
| Main Level | 2pc Bathroom | 5.50 Ft x 3.00 Ft |
https://www.realtor.ca/real-estate/27527910/167-whitaker-close-ne-calgary-whitehorn
Interested?
Contact us for more information








