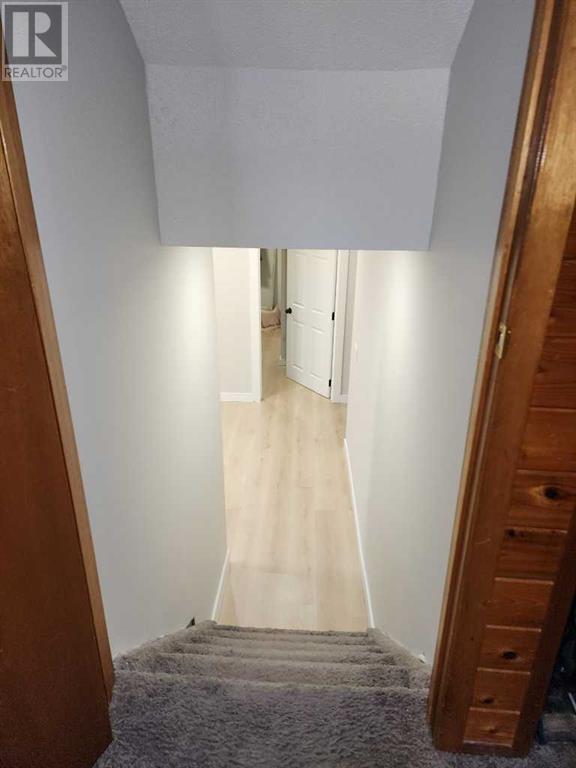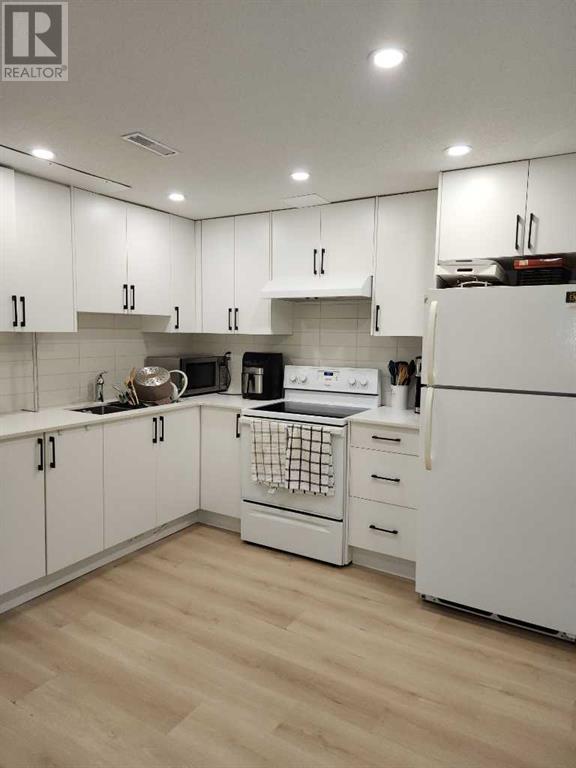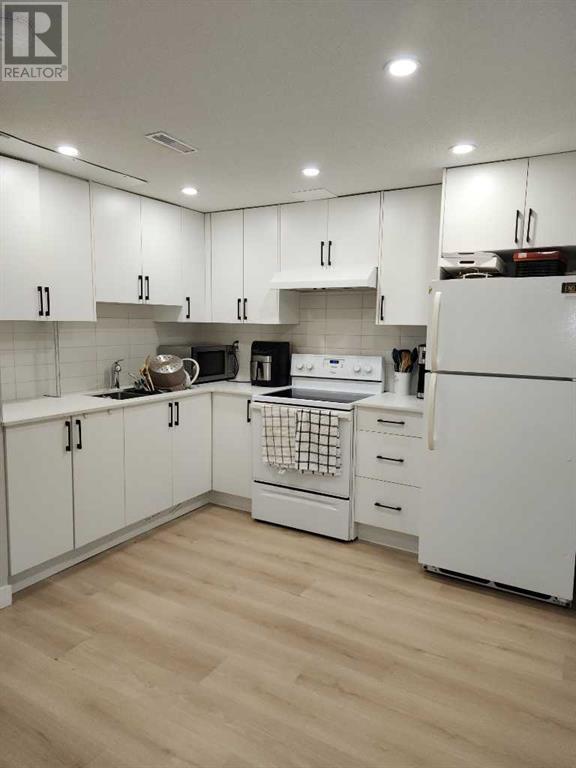5 Bedroom
2 Bathroom
999.33 sqft
4 Level
None
Forced Air
$569,900
Discover the allure of this deceivingly spacious 4-level split in Whitehorn, tucked away on a serene cul-de-sac. Boasting 1822 sq ft across its levels, the home offers 3 bedrooms upstairs and a versatile 2-bedroom illegal suite below, complete with two laundry facilities for added convenience. Outside, a large pie-shaped lot beckons with potential for a substantial garage while still maintaining a sizable yard, perfect for both relaxation and expansion. Situated near amenities, schools, and transportation, with a park just across the alley, this property blends practicality with promising customization options. Don’t miss your chance – call now to explore all this home has to offer! (id:51438)
Property Details
|
MLS® Number
|
A2149885 |
|
Property Type
|
Single Family |
|
Neigbourhood
|
Whitehorn |
|
Community Name
|
Whitehorn |
|
Features
|
Cul-de-sac, See Remarks, Back Lane |
|
Plan
|
7711574 |
|
Structure
|
Deck |
Building
|
BathroomTotal
|
2 |
|
BedroomsAboveGround
|
3 |
|
BedroomsBelowGround
|
2 |
|
BedroomsTotal
|
5 |
|
Appliances
|
Washer, Refrigerator, Dishwasher, Stove, Dryer |
|
ArchitecturalStyle
|
4 Level |
|
BasementFeatures
|
Separate Entrance, Suite |
|
BasementType
|
Full |
|
ConstructedDate
|
1978 |
|
ConstructionStyleAttachment
|
Detached |
|
CoolingType
|
None |
|
ExteriorFinish
|
Aluminum Siding, Brick |
|
FlooringType
|
Carpeted, Ceramic Tile, Vinyl |
|
FoundationType
|
Poured Concrete |
|
HeatingFuel
|
Natural Gas |
|
HeatingType
|
Forced Air |
|
SizeInterior
|
999.33 Sqft |
|
TotalFinishedArea
|
999.33 Sqft |
|
Type
|
House |
Parking
Land
|
Acreage
|
No |
|
FenceType
|
Fence |
|
SizeDepth
|
45.29 M |
|
SizeFrontage
|
7.42 M |
|
SizeIrregular
|
653.00 |
|
SizeTotal
|
653 M2|4,051 - 7,250 Sqft |
|
SizeTotalText
|
653 M2|4,051 - 7,250 Sqft |
|
ZoningDescription
|
R-c1 |
Rooms
| Level |
Type |
Length |
Width |
Dimensions |
|
Lower Level |
Family Room |
|
|
7.67 M x 3.33 M |
|
Lower Level |
Bedroom |
|
|
2.97 M x 3.30 M |
|
Lower Level |
Bedroom |
|
|
2.97 M x 3.94 M |
|
Lower Level |
4pc Bathroom |
|
|
.00 M x .00 M |
|
Main Level |
Kitchen |
|
|
3.84 M x 3.18 M |
|
Main Level |
Living Room |
|
|
6.53 M x 5.21 M |
|
Main Level |
Dining Room |
|
|
3.99 M x 2.56 M |
|
Upper Level |
Primary Bedroom |
|
|
3.99 M x 3.61 M |
|
Upper Level |
Bedroom |
|
|
4.34 M x 2.41 M |
|
Upper Level |
Bedroom |
|
|
3.33 M x 2.72 M |
|
Upper Level |
4pc Bathroom |
|
|
.00 M x .00 M |
https://www.realtor.ca/real-estate/27185580/167-whitman-place-ne-calgary-whitehorn































