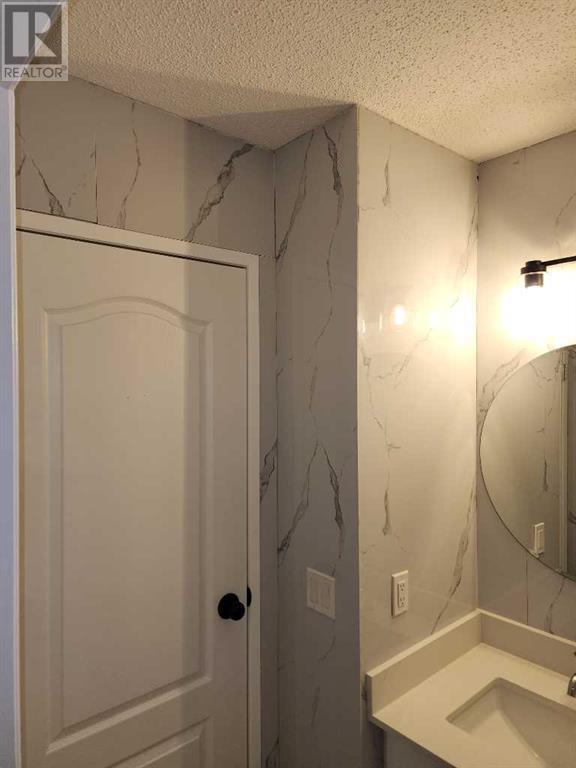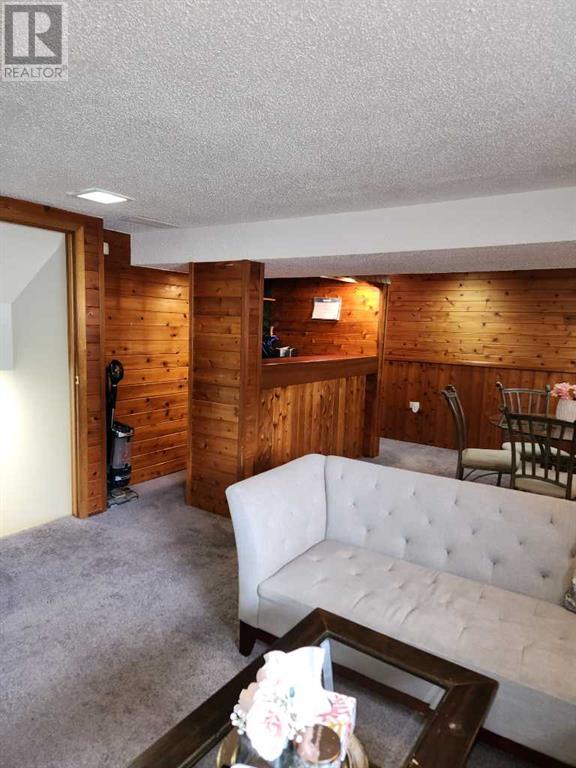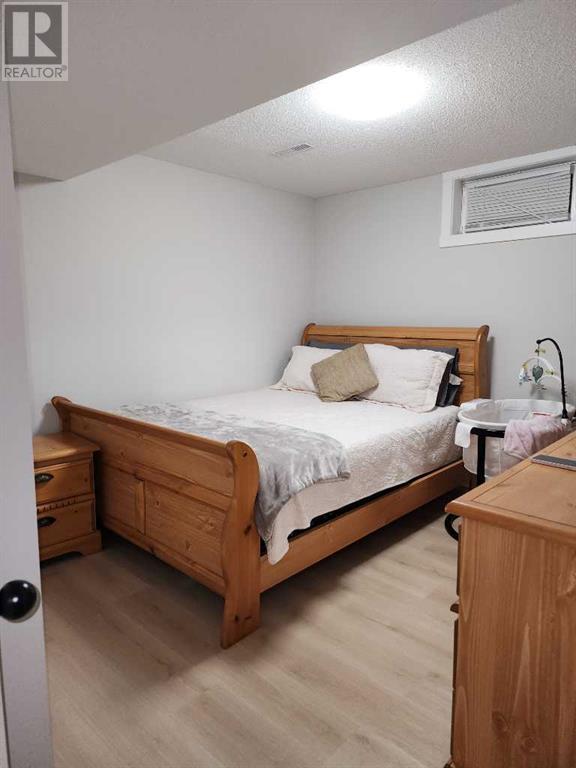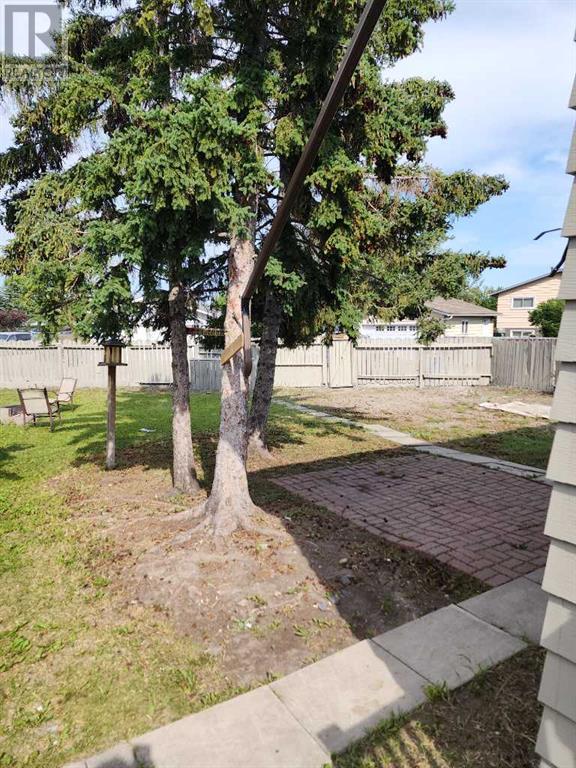5 Bedroom
2 Bathroom
999.33 sqft
None
Forced Air
$589,900
This charming 4-level split home in Whitehorn offers a well-designed layout with plenty of space and updates throughout. The main and upper levels provide a bright and inviting living space, with the main floor recently updated to include a brand-new kitchen featuring sleek granite countertops, modern Decora plugs, LED lighting, and fresh case and baseboards. Upstairs, you’ll find three generously sized bedrooms, ideal for family living, and a well-appointed full bathroom. The lower suite is a standout feature, offering a separate, self-contained 2-bedroom illegal suite complete with its own laundry facilities for added convenience. This versatile space is perfect for guests, extended family, or even rental income potential. Outside, the property is situated on a large pie-shaped lot, providing ample room for a future garage while still maintaining a spacious yard. The outdoor space is perfect for relaxing or expanding to suit your needs. The home is located on a peaceful cul-de-sac and is within close proximity to schools, parks, public transportation, and all essential amenities, offering a perfect blend of comfort, practicality, and future potential. (id:51438)
Property Details
|
MLS® Number
|
A2185438 |
|
Property Type
|
Single Family |
|
Neigbourhood
|
Whitehorn |
|
Community Name
|
Whitehorn |
|
AmenitiesNearBy
|
Playground, Schools, Shopping |
|
Features
|
Back Lane, No Animal Home, No Smoking Home, Level |
|
Plan
|
7711574 |
|
Structure
|
Deck |
Building
|
BathroomTotal
|
2 |
|
BedroomsAboveGround
|
3 |
|
BedroomsBelowGround
|
2 |
|
BedroomsTotal
|
5 |
|
Appliances
|
Refrigerator, Dishwasher, Stove, Washer & Dryer |
|
BasementFeatures
|
Separate Entrance, Suite |
|
BasementType
|
Full |
|
ConstructedDate
|
1978 |
|
ConstructionStyleAttachment
|
Detached |
|
CoolingType
|
None |
|
ExteriorFinish
|
Aluminum Siding, Brick |
|
FlooringType
|
Carpeted, Ceramic Tile, Vinyl |
|
FoundationType
|
Poured Concrete |
|
HeatingType
|
Forced Air |
|
StoriesTotal
|
2 |
|
SizeInterior
|
999.33 Sqft |
|
TotalFinishedArea
|
999.33 Sqft |
|
Type
|
House |
Parking
Land
|
Acreage
|
No |
|
FenceType
|
Fence |
|
LandAmenities
|
Playground, Schools, Shopping |
|
SizeDepth
|
45.29 M |
|
SizeFrontage
|
7.42 M |
|
SizeIrregular
|
653.00 |
|
SizeTotal
|
653 M2|4,051 - 7,250 Sqft |
|
SizeTotalText
|
653 M2|4,051 - 7,250 Sqft |
|
ZoningDescription
|
R-cg |
Rooms
| Level |
Type |
Length |
Width |
Dimensions |
|
Lower Level |
Family Room |
|
|
7.67 M x 3.33 M |
|
Lower Level |
Kitchen |
|
|
3.15 M x 3.23 M |
|
Lower Level |
4pc Bathroom |
|
|
.00 M x .00 M |
|
Lower Level |
Bedroom |
|
|
2.97 M x 3.30 M |
|
Lower Level |
Bedroom |
|
|
2.97 M x 3.94 M |
|
Lower Level |
Furnace |
|
|
.00 M x .00 M |
|
Main Level |
Kitchen |
|
|
3.84 M x 3.18 M |
|
Main Level |
Living Room |
|
|
6.53 M x 5.21 M |
|
Main Level |
Dining Room |
|
|
3.99 M x 2.56 M |
|
Main Level |
Laundry Room |
|
|
.00 M x .00 M |
|
Upper Level |
Primary Bedroom |
|
|
3.99 M x 3.61 M |
|
Upper Level |
Bedroom |
|
|
4.34 M x 2.41 M |
|
Upper Level |
Bedroom |
|
|
3.33 M x 2.72 M |
|
Upper Level |
4pc Bathroom |
|
|
.00 M x .00 M |
https://www.realtor.ca/real-estate/27818788/167-whitman-place-ne-calgary-whitehorn


































