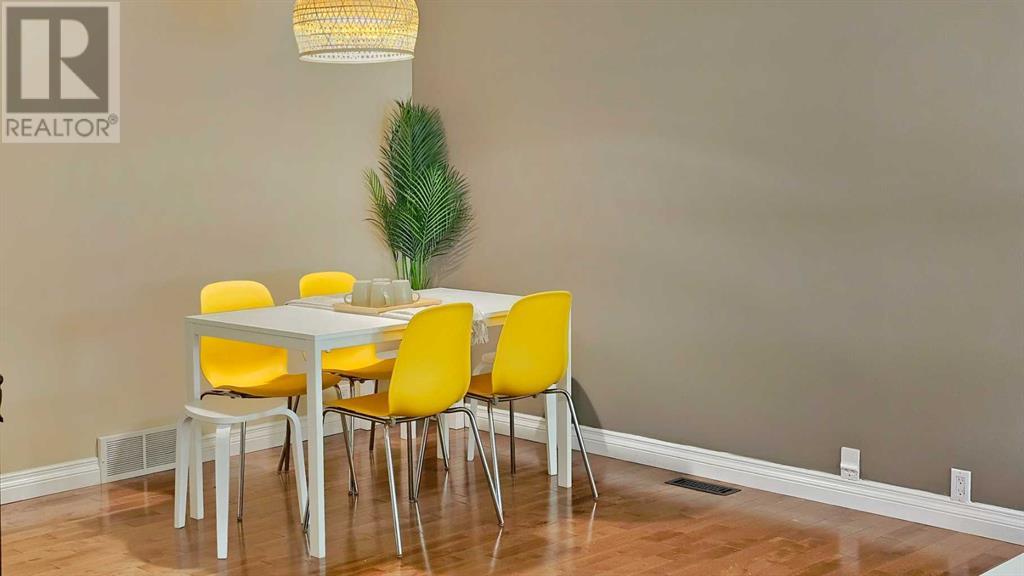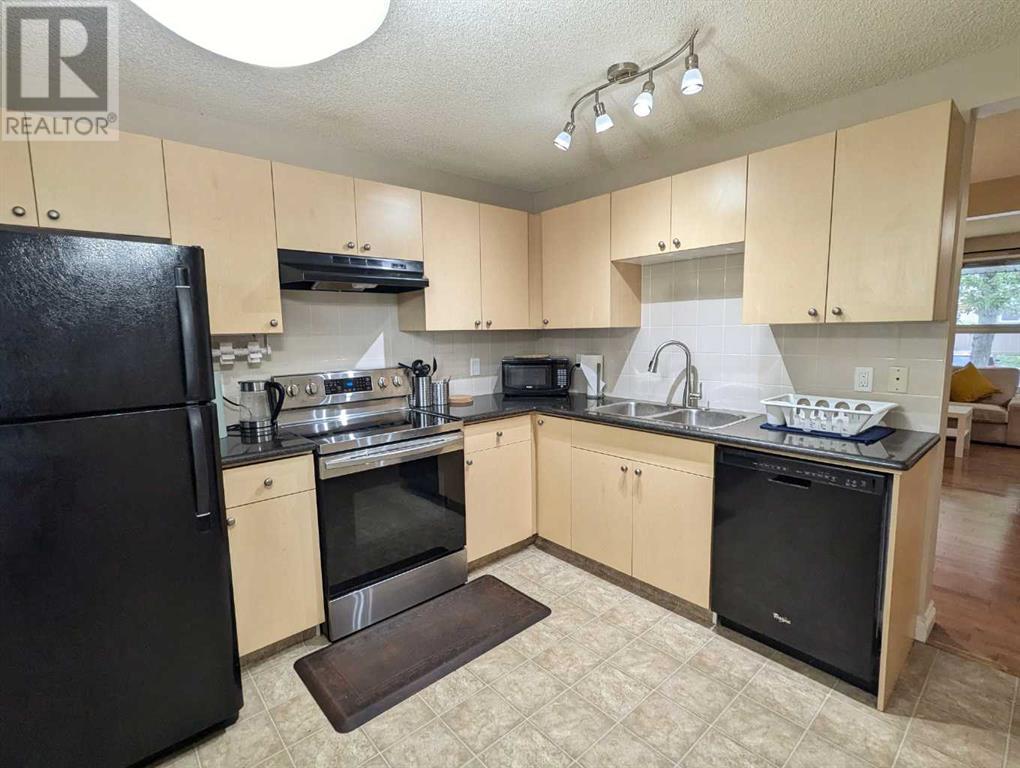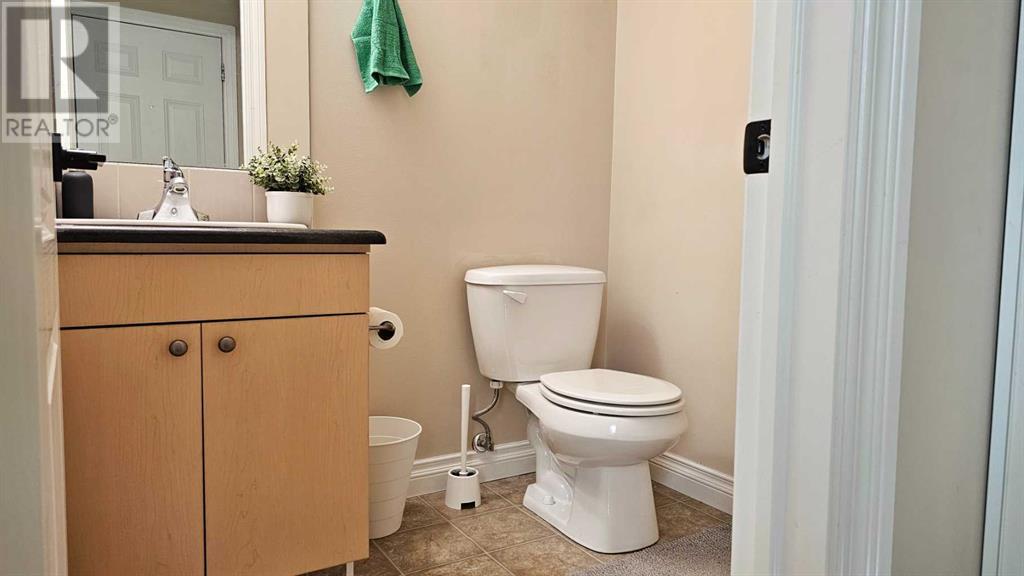167 Woodborough Terrace Sw Calgary, Alberta T2W 5B4
$399,990Maintenance, Common Area Maintenance, Insurance, Parking, Property Management, Reserve Fund Contributions, Sewer, Water
$446.60 Monthly
Maintenance, Common Area Maintenance, Insurance, Parking, Property Management, Reserve Fund Contributions, Sewer, Water
$446.60 MonthlyWelcome to this beautifully updated two-story END-UNIT corner lot townhouse offering over 1,100 sq. ft. of above-grade space, including 3 bedrooms and 1.5 bathrooms, with a large side window next to the stairs to the 2nd floor—perfect for natural light. Situated in the desirable community of Woodbine—near schools, shopping (including Costco), Fish Creek Park, Woodbine Park, and has easy access to Tsuut'ina Trail— this house is one of best units in the condominium complex with its unique landscape and extra side window. Its corner location is surrounded by mature trees, offering both privacy and tranquillity.Upon entry, you are welcomed by a spacious living and dining area featuring hardwood floors and a cozy wood-burning fireplace. The kitchen offers ample cupboard space, quartz countertops, and a casual dining nook. Step out from the kitchen to your private, south-facing, and low-maintenance backyard oasis—ideal for BBQs and relaxation. Upstairs, the large primary bedroom boasts generous closet space, accompanied by an updated four-piece bathroom and two additional bedrooms. A spacious, fully finished basement is ideal for a family/recreation room, and a combined laundry/utility room. This property comes with one assigned parking stall, with the option to rent a second for an affordable price of approximately $30 per month. Bonus: both parking stalls are located right next to the house!Included with the condo fee are: water, sewer, maintenance, insurance, parking, funds, etc. Pets are allowed with board approval. (id:51438)
Property Details
| MLS® Number | A2166955 |
| Property Type | Single Family |
| Neigbourhood | Woodbine |
| Community Name | Woodbine |
| AmenitiesNearBy | Playground, Schools, Shopping |
| CommunityFeatures | Pets Allowed |
| Features | Treed, See Remarks, Level, Parking |
| ParkingSpaceTotal | 1 |
| Plan | 8211195 |
Building
| BathroomTotal | 2 |
| BedroomsAboveGround | 3 |
| BedroomsTotal | 3 |
| Appliances | Refrigerator, Dishwasher, Stove, Hood Fan, Window Coverings, Washer & Dryer |
| BasementDevelopment | Finished |
| BasementType | Full (finished) |
| ConstructedDate | 1980 |
| ConstructionMaterial | Wood Frame |
| ConstructionStyleAttachment | Attached |
| CoolingType | None |
| ExteriorFinish | Vinyl Siding |
| FireplacePresent | Yes |
| FireplaceTotal | 1 |
| FlooringType | Hardwood, Linoleum, Vinyl |
| FoundationType | Poured Concrete |
| HalfBathTotal | 1 |
| HeatingFuel | Natural Gas |
| HeatingType | Forced Air |
| StoriesTotal | 2 |
| SizeInterior | 1107.8 Sqft |
| TotalFinishedArea | 1107.8 Sqft |
| Type | Row / Townhouse |
Land
| Acreage | No |
| FenceType | Fence |
| LandAmenities | Playground, Schools, Shopping |
| LandscapeFeatures | Landscaped |
| SizeTotalText | Unknown |
| ZoningDescription | M-cg D44 |
Rooms
| Level | Type | Length | Width | Dimensions |
|---|---|---|---|---|
| Lower Level | Family Room | 17.25 Ft x 15.92 Ft | ||
| Lower Level | Laundry Room | 7.42 Ft x 9.75 Ft | ||
| Lower Level | Recreational, Games Room | 10.08 Ft x 8.50 Ft | ||
| Lower Level | Furnace | 14.17 Ft x 7.50 Ft | ||
| Main Level | Living Room | 11.25 Ft x 11.00 Ft | ||
| Main Level | Kitchen | 11.08 Ft x 10.50 Ft | ||
| Main Level | 2pc Bathroom | 5.83 Ft x 4.67 Ft | ||
| Main Level | Dining Room | 11.17 Ft x 7.33 Ft | ||
| Main Level | 4pc Bathroom | 8.17 Ft x 5.00 Ft | ||
| Upper Level | Bedroom | 8.25 Ft x 13.17 Ft | ||
| Upper Level | Primary Bedroom | 17.33 Ft x 12.00 Ft | ||
| Upper Level | Bedroom | 8.58 Ft x 10.58 Ft |
https://www.realtor.ca/real-estate/27450482/167-woodborough-terrace-sw-calgary-woodbine
Interested?
Contact us for more information
























