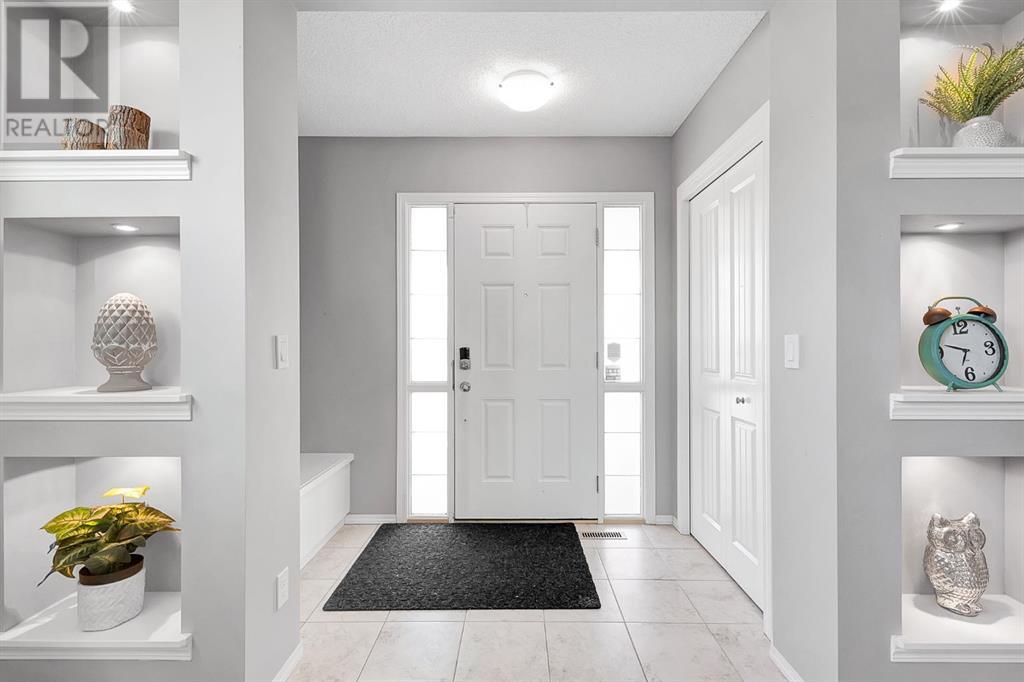4 Bedroom
4 Bathroom
1676 sqft
Central Air Conditioning
Forced Air
$664,900
What a stunner! Located just a block from the new K-9 school under construction and steps to parks, walking paths and ponds, this property is sure to impress. This property boasts approx 2200 sq ft. of developed space complete with 4 bedrooms, 3.5 bathrooms and a full DOUBLE DETACHED GARAGE plus EXTRA PARKING pad for your summer trailer or extra vehicle. From the high end laminate flooring throughout the main level to the high ceilings, not to mention the heavily upgraded and spacious kitchen featuring an OVERSIZED GRANITE ISLAND and BUILT IN stainless steel appliances, you will love to call this property HOME. The chef's style kitchen also features loads of cabinetry, trendy backsplash and classic lighting fixtures. The spacious main level hosts a large family room, sizeable dining area plus extra room for a desk.Head upstairs to find the MASSIVE primary suite. This room belongs in an estate home from the spa like bathroom with granite countertops and make up vanity to the corner SOAKER TUB and TILED SHOWER. Even the walk-in closet is upgraded with built-ins! Two other good sized bedrooms, another full bathroom and spacious linen closet round out this level.Entertain guests in your fully fenced, CORNER LOT backyard with lower level deck or watch the kids play in the wrap around grassy area. Lots of room here for a kiddie pool which can be filled from the exterior heated water tap!The fully finished basement features a perfect space for guests, older kids or in-laws alike, boasting another large rec space complete with WET BAR PLUS a 4th bedroom and spacious bathroom completed by the builder. Other upgrades include BUILT IN SPEAKERS complete with a two channel amp, new hot water tank, freshly painted interior and added underlay on the main level for a creak-free experience. Don't miss out on this stunning home in a prime location. Contact your favourite Realtor today for a private viewing today (id:51438)
Property Details
|
MLS® Number
|
A2191026 |
|
Property Type
|
Single Family |
|
Neigbourhood
|
Legacy |
|
Community Name
|
Legacy |
|
AmenitiesNearBy
|
Park, Playground, Schools, Shopping |
|
Features
|
Wet Bar, No Smoking Home |
|
ParkingSpaceTotal
|
3 |
|
Plan
|
1511523 |
|
Structure
|
Deck |
Building
|
BathroomTotal
|
4 |
|
BedroomsAboveGround
|
3 |
|
BedroomsBelowGround
|
1 |
|
BedroomsTotal
|
4 |
|
Appliances
|
Washer, Refrigerator, Cooktop - Gas, Dishwasher, Dryer, Microwave, Oven - Built-in, Hood Fan, Window Coverings |
|
BasementDevelopment
|
Finished |
|
BasementType
|
Full (finished) |
|
ConstructedDate
|
2015 |
|
ConstructionMaterial
|
Wood Frame |
|
ConstructionStyleAttachment
|
Detached |
|
CoolingType
|
Central Air Conditioning |
|
ExteriorFinish
|
Stone, Vinyl Siding |
|
FlooringType
|
Carpeted, Laminate |
|
FoundationType
|
Poured Concrete |
|
HalfBathTotal
|
1 |
|
HeatingType
|
Forced Air |
|
StoriesTotal
|
2 |
|
SizeInterior
|
1676 Sqft |
|
TotalFinishedArea
|
1676 Sqft |
|
Type
|
House |
Parking
|
Detached Garage
|
2 |
|
Parking Pad
|
|
Land
|
Acreage
|
No |
|
FenceType
|
Fence |
|
LandAmenities
|
Park, Playground, Schools, Shopping |
|
SizeFrontage
|
13.26 M |
|
SizeIrregular
|
402.00 |
|
SizeTotal
|
402 M2|4,051 - 7,250 Sqft |
|
SizeTotalText
|
402 M2|4,051 - 7,250 Sqft |
|
ZoningDescription
|
Dc |
Rooms
| Level |
Type |
Length |
Width |
Dimensions |
|
Second Level |
Bedroom |
|
|
16.00 Ft x 11.92 Ft |
|
Second Level |
4pc Bathroom |
|
|
11.00 Ft x 8.42 Ft |
|
Second Level |
4pc Bathroom |
|
|
7.75 Ft x 5.42 Ft |
|
Basement |
Family Room |
|
|
23.33 Ft x 10.67 Ft |
|
Basement |
Bedroom |
|
|
11.75 Ft x 10.75 Ft |
|
Basement |
4pc Bathroom |
|
|
7.50 Ft x 6.17 Ft |
|
Main Level |
Living Room |
|
|
19.00 Ft x 12.67 Ft |
|
Main Level |
Kitchen |
|
|
12.92 Ft x 12.50 Ft |
|
Main Level |
Dining Room |
|
|
10.00 Ft x 7.25 Ft |
|
Main Level |
2pc Bathroom |
|
|
5.17 Ft x 4.42 Ft |
|
Main Level |
Bedroom |
|
|
10.92 Ft x 9.67 Ft |
|
Main Level |
Bedroom |
|
|
11.08 Ft x 10.00 Ft |
https://www.realtor.ca/real-estate/27855839/1674-legacy-circle-se-calgary-legacy














































