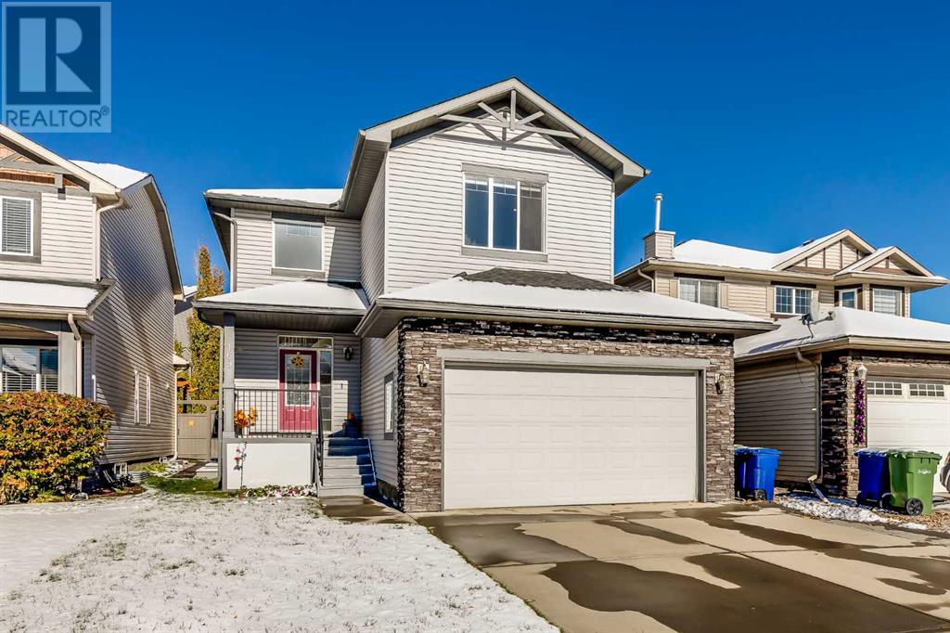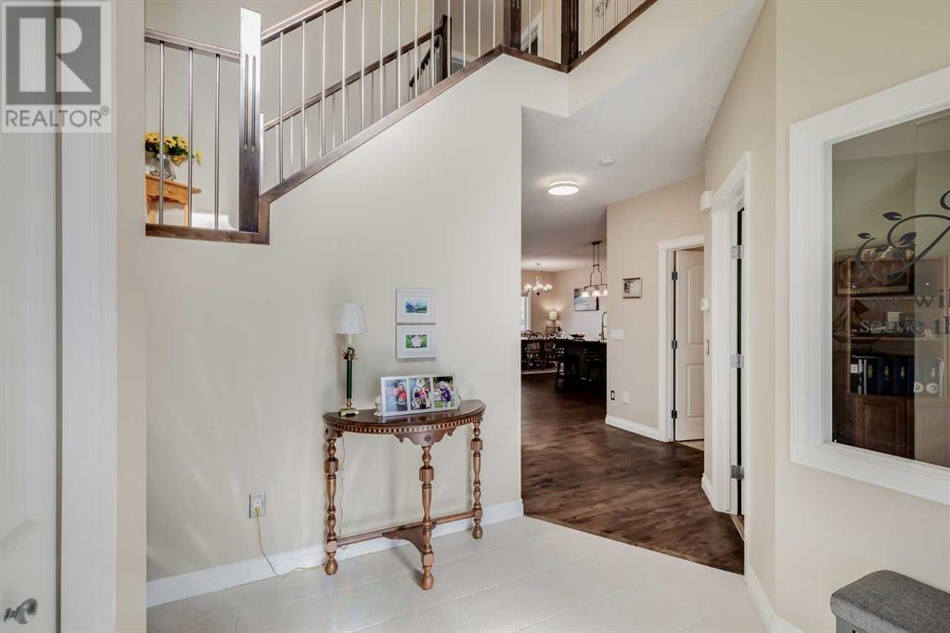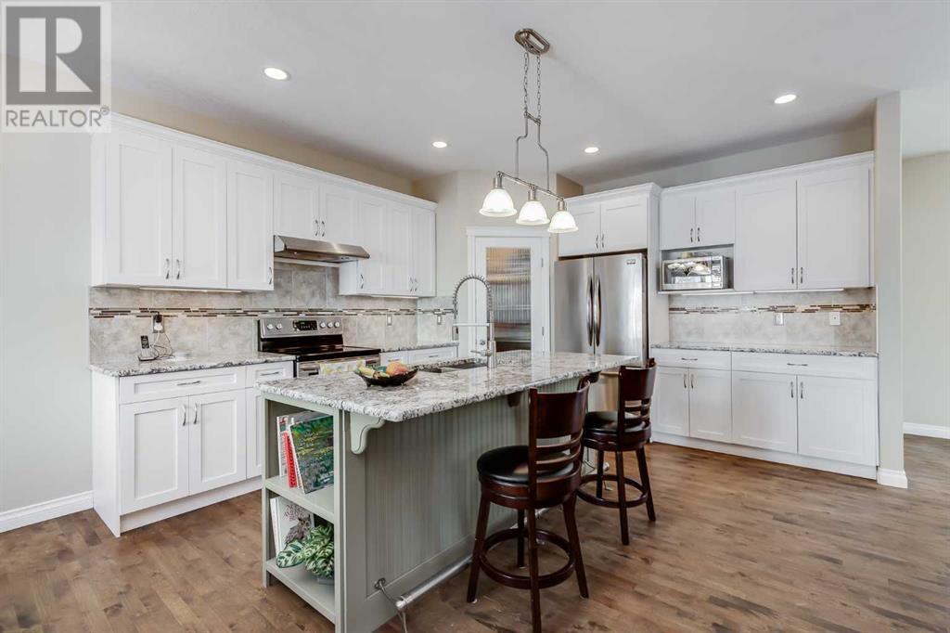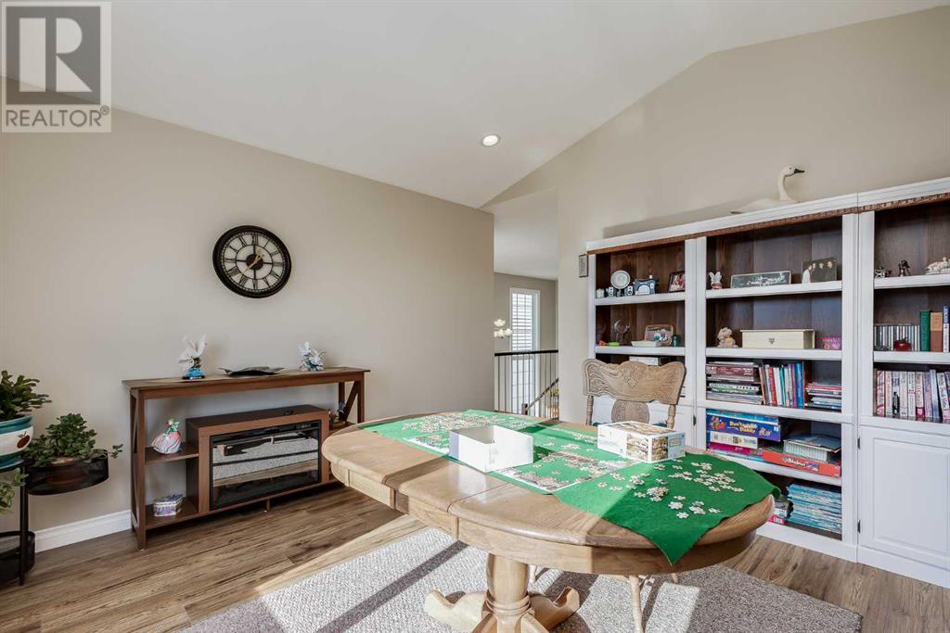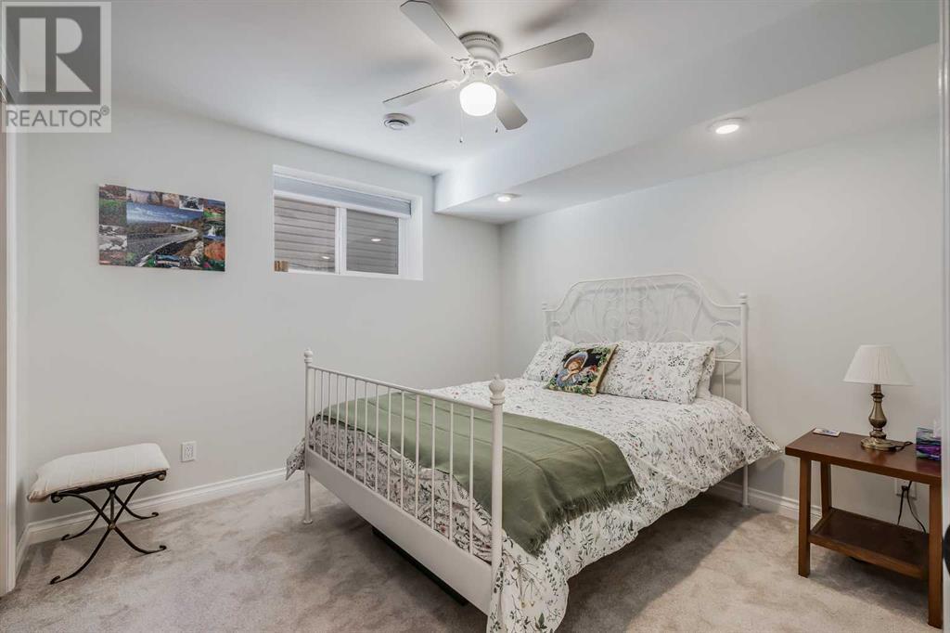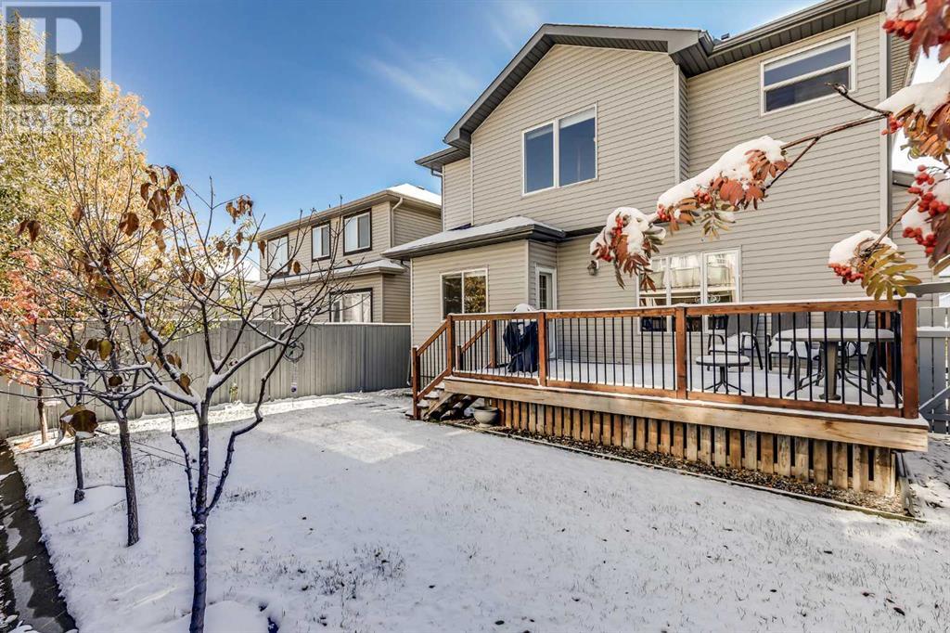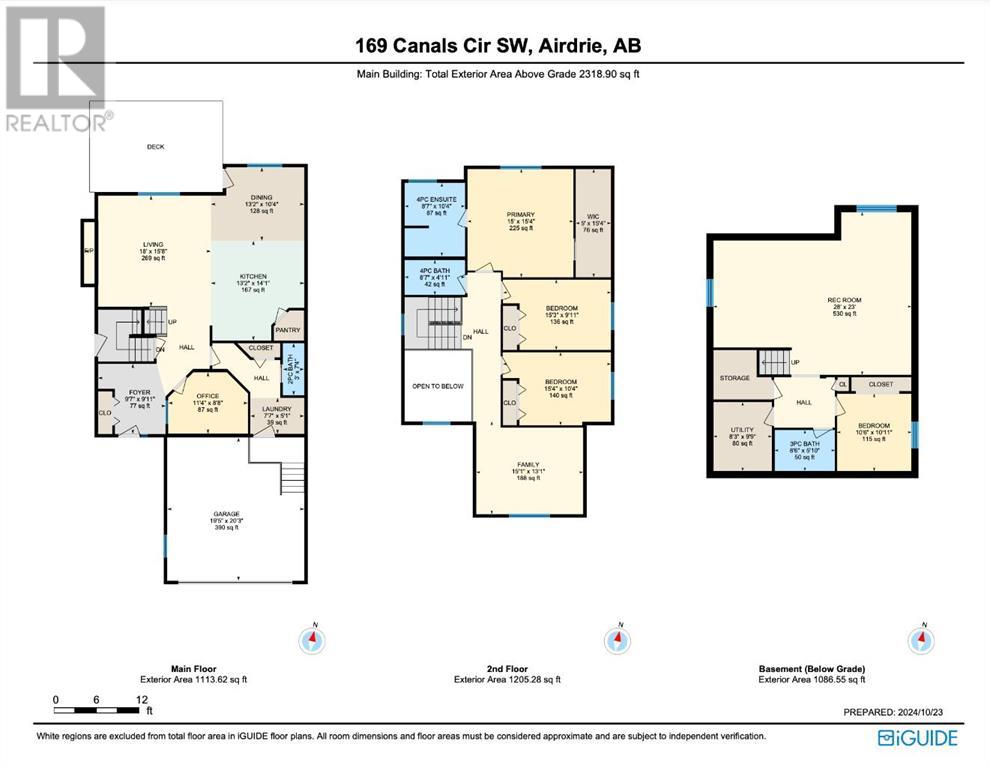4 Bedroom
4 Bathroom
2318.9 sqft
Fireplace
None
Forced Air
Landscaped
$699,900
Welcome to 3,300 SQUARE FEET of living space, with lots of NEW RENOVATIONS throughout! As you enter you come to a great size entrance way, perfect for the whole family, and you'll notice the MAIN LEVEL OFFICE just off the front door as well. Moving into the main space, you'll come to the bright kitchen which features GRANITE COUNTERS, Stainless Steel Appliances, and plenty of cabinet space. The living room is large and features a GAS FIREPLACE and some great built-in's around it. Completing the main level you have the half bath, Mud Room, and laundry area. Moving upstairs you'll notice the great OPEN TO ABOVE in the front of the home. The BONUS ROOM is at the front of the home and features a beautiful VAULTED CEILING. This room could easily be converted into a 5th bedroom by adding a door. Moving down the hall you'll find the 3 bedrooms. The Master Bedroom is huge at 225 Square Feet, and features a MASSIVE WALK-IN CLOSET and a 4-Piece En-Suite with SEPARATE TUB & SHOWER. Completing the upper level you'll see the Main Bathroom, with Granite Countertops. Making your way downstairs you'll notice the SEPARATE ENTRANCE on the side of the home. Once in the basement you come to the HUGE REC ROOM down here, with a wet bar that could easily be built into a bigger kitchenette if wanted. Down here you'll find the 4th bedroom, and another Full Bathroom! In the backyard you'll find a LARGE DECk, lots of grass space, and trees lining the back. Book your showing today! (id:51438)
Property Details
|
MLS® Number
|
A2175337 |
|
Property Type
|
Single Family |
|
Neigbourhood
|
The Canals |
|
Community Name
|
Canals |
|
AmenitiesNearBy
|
Playground, Shopping |
|
Features
|
Wet Bar, Level |
|
ParkingSpaceTotal
|
4 |
|
Plan
|
0612007 |
|
Structure
|
Deck, Porch, Porch, Porch |
Building
|
BathroomTotal
|
4 |
|
BedroomsAboveGround
|
3 |
|
BedroomsBelowGround
|
1 |
|
BedroomsTotal
|
4 |
|
Appliances
|
Washer, Refrigerator, Dishwasher, Stove, Dryer, Hood Fan, Window Coverings |
|
BasementDevelopment
|
Finished |
|
BasementType
|
Full (finished) |
|
ConstructedDate
|
2010 |
|
ConstructionMaterial
|
Wood Frame |
|
ConstructionStyleAttachment
|
Detached |
|
CoolingType
|
None |
|
ExteriorFinish
|
Stone, Vinyl Siding |
|
FireplacePresent
|
Yes |
|
FireplaceTotal
|
1 |
|
FlooringType
|
Carpeted, Hardwood, Laminate |
|
FoundationType
|
Poured Concrete |
|
HalfBathTotal
|
1 |
|
HeatingFuel
|
Natural Gas |
|
HeatingType
|
Forced Air |
|
StoriesTotal
|
2 |
|
SizeInterior
|
2318.9 Sqft |
|
TotalFinishedArea
|
2318.9 Sqft |
|
Type
|
House |
Parking
|
Concrete
|
|
|
Attached Garage
|
2 |
Land
|
Acreage
|
No |
|
FenceType
|
Fence |
|
LandAmenities
|
Playground, Shopping |
|
LandscapeFeatures
|
Landscaped |
|
SizeFrontage
|
3.72 M |
|
SizeIrregular
|
392.00 |
|
SizeTotal
|
392 M2|4,051 - 7,250 Sqft |
|
SizeTotalText
|
392 M2|4,051 - 7,250 Sqft |
|
ZoningDescription
|
R1 |
Rooms
| Level |
Type |
Length |
Width |
Dimensions |
|
Basement |
Bedroom |
|
|
10.50 Ft x 10.92 Ft |
|
Basement |
Recreational, Games Room |
|
|
28.00 Ft x 23.00 Ft |
|
Basement |
Furnace |
|
|
8.25 Ft x 9.75 Ft |
|
Basement |
3pc Bathroom |
|
|
8.50 Ft x 5.83 Ft |
|
Main Level |
Dining Room |
|
|
13.17 Ft x 10.33 Ft |
|
Main Level |
Foyer |
|
|
9.58 Ft x 9.92 Ft |
|
Main Level |
Kitchen |
|
|
13.17 Ft x 14.08 Ft |
|
Main Level |
Laundry Room |
|
|
7.58 Ft x 5.08 Ft |
|
Main Level |
Living Room |
|
|
18.00 Ft x 15.67 Ft |
|
Main Level |
Office |
|
|
11.33 Ft x 8.67 Ft |
|
Main Level |
2pc Bathroom |
|
|
3.00 Ft x 7.33 Ft |
|
Upper Level |
Family Room |
|
|
15.08 Ft x 13.08 Ft |
|
Upper Level |
Primary Bedroom |
|
|
15.00 Ft x 15.33 Ft |
|
Upper Level |
Bedroom |
|
|
15.33 Ft x 10.33 Ft |
|
Upper Level |
Bedroom |
|
|
15.25 Ft x 9.92 Ft |
|
Upper Level |
4pc Bathroom |
|
|
8.58 Ft x 4.92 Ft |
|
Upper Level |
4pc Bathroom |
|
|
8.58 Ft x 10.33 Ft |
https://www.realtor.ca/real-estate/27583492/169-canals-circle-sw-airdrie-canals

