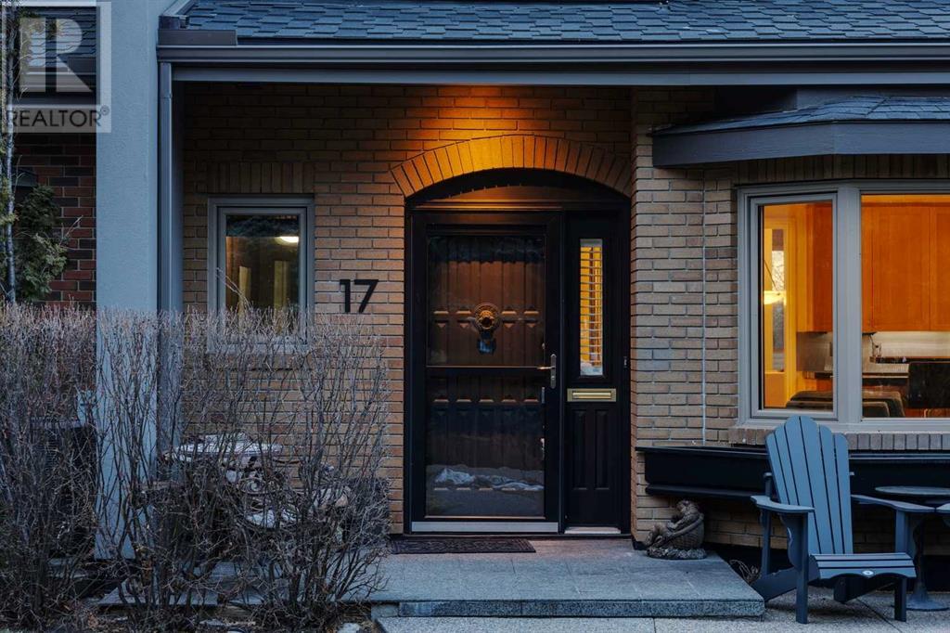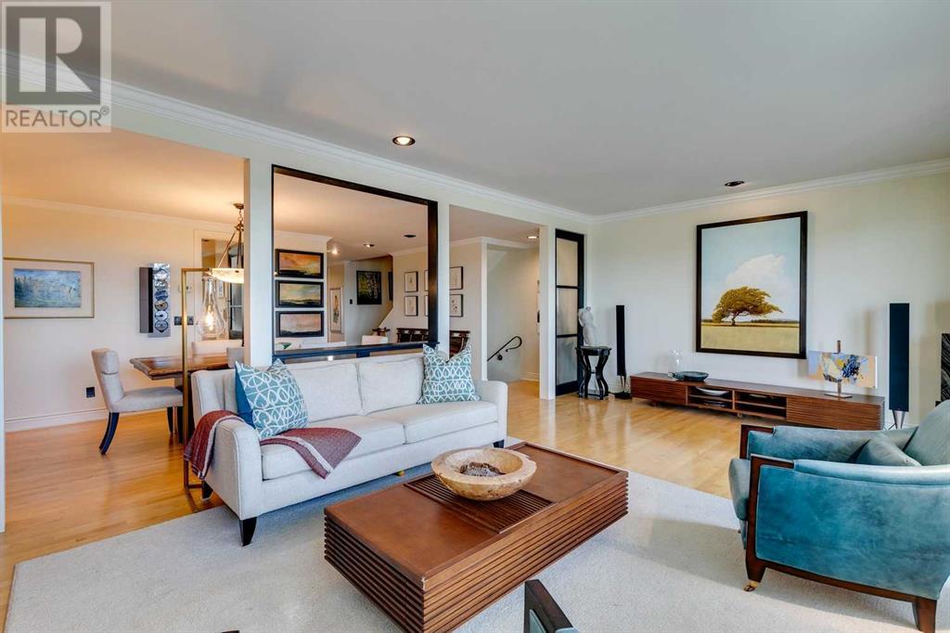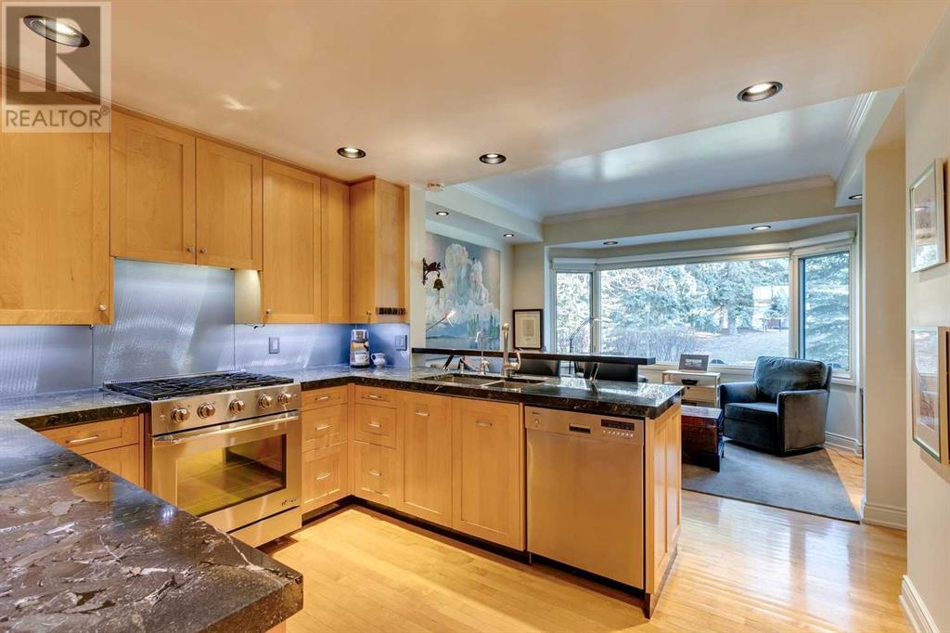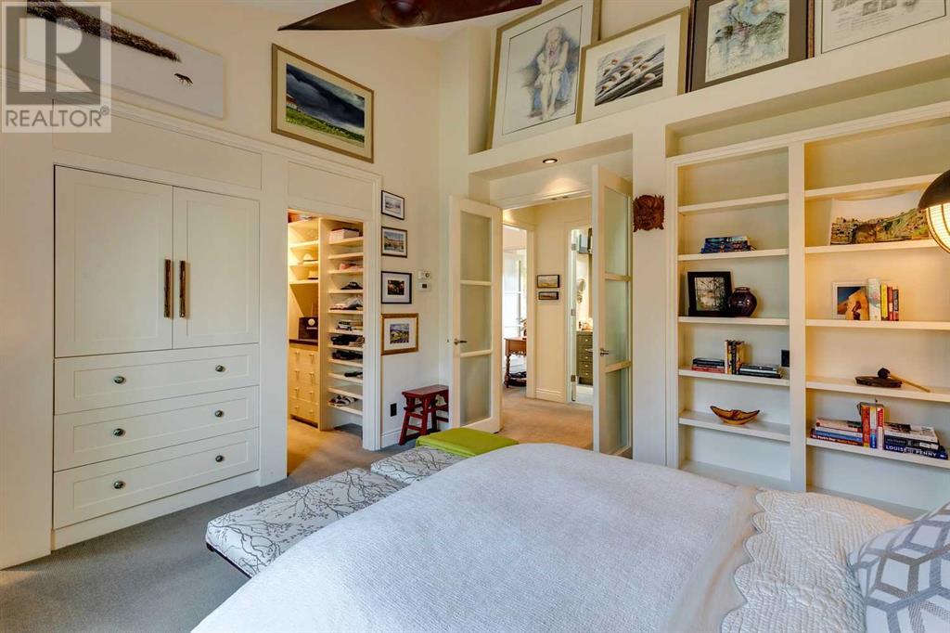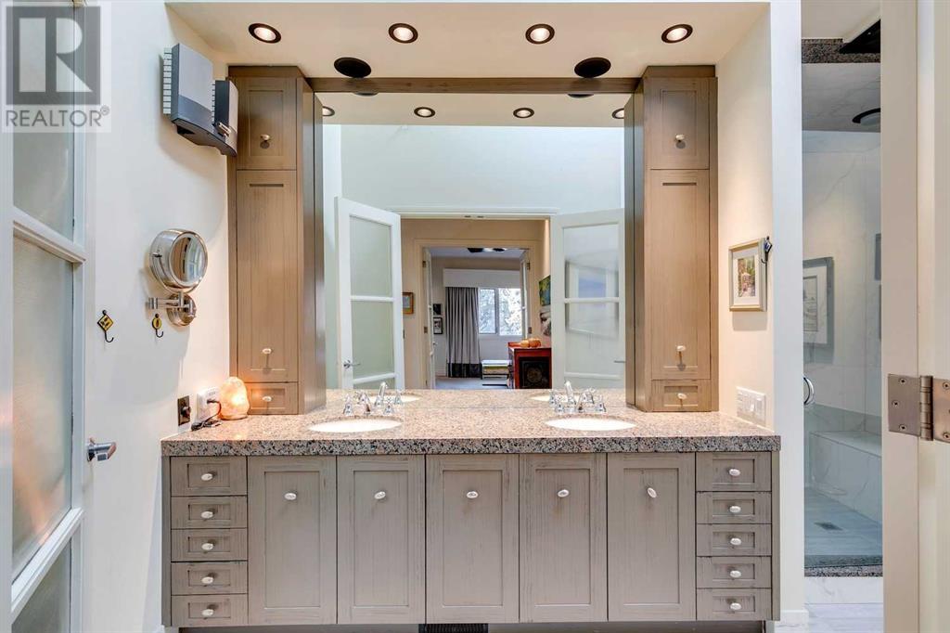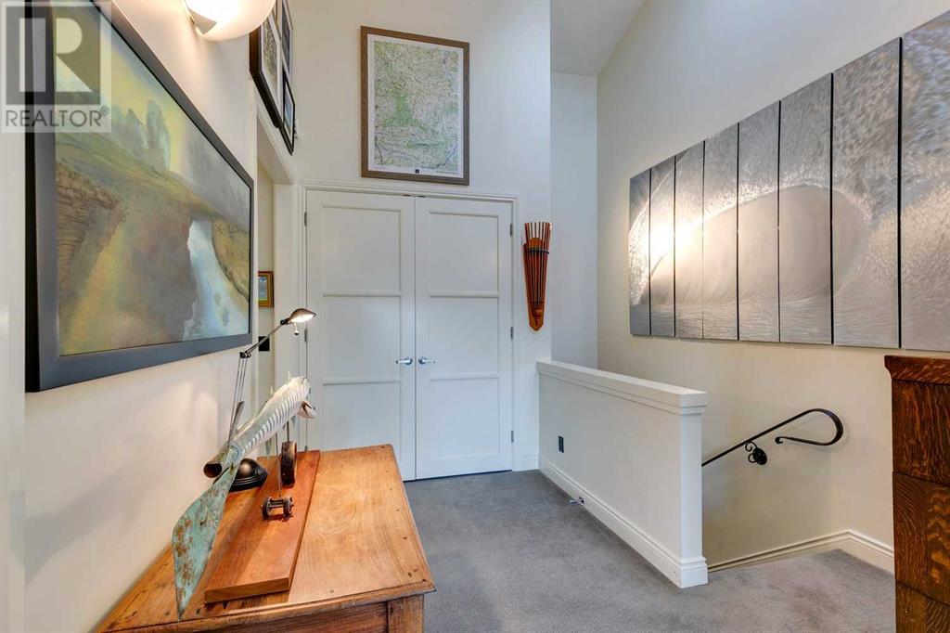17, 3203 Rideau Place Sw Calgary, Alberta T2S 2T1
$1,599,000Maintenance, Condominium Amenities, Common Area Maintenance, Insurance, Parking, Property Management, Reserve Fund Contributions, Sewer, Water
$1,149.75 Monthly
Maintenance, Condominium Amenities, Common Area Maintenance, Insurance, Parking, Property Management, Reserve Fund Contributions, Sewer, Water
$1,149.75 MonthlyElevated living awaits in this stunning luxury townhouse nestled on the ridge of prestigious Rideau Park. Wake up to breathtaking city and mountain views, including vibrant sunsets that paint the sky in hues of gold and orange. Over 2,500 sq ft of exquisite living space features a gourmet kitchen, spacious living areas perfect for entertaining, and a luxurious primary suite. Retreat to the primary bedroom, a sanctuary of tranquility with ample space, double walk-in closets and natural light. Indulge in the spa-like primary bath, featuring double vanity, walk-in shower, and soaker tub. A versatile second bedroom can easily be converted into a home gym or office with a view, complete with balcony. The lower level offers a dedicated space perfect for a home gym with an ensuite bath, providing ultimate convenience and comfort. Experience the finest finishes, including hardwood floors, a cozy fireplace, and a private balcony perfect for enjoying the city skyline. The Rideau Towers experience in not complete without mentioning the stunning heated outdoor swimming pool and entertaining area! Immerse yourself in the vibrant Rideau Park community, with easy access to dining, shopping, and recreation. Call today to schedule a private viewing. (id:51438)
Property Details
| MLS® Number | A2189173 |
| Property Type | Single Family |
| Neigbourhood | Rideau Park |
| Community Name | Rideau Park |
| AmenitiesNearBy | Park, Playground, Recreation Nearby, Schools, Shopping |
| CommunityFeatures | Pets Allowed With Restrictions |
| Features | Treed, Closet Organizers, Parking |
| ParkingSpaceTotal | 2 |
| Plan | 7710241 |
| ViewType | View |
Building
| BathroomTotal | 3 |
| BedroomsAboveGround | 1 |
| BedroomsBelowGround | 1 |
| BedroomsTotal | 2 |
| Appliances | Washer, Refrigerator, Gas Stove(s), Dishwasher, Dryer, Garburator, Window Coverings |
| BasementDevelopment | Finished |
| BasementFeatures | Walk-up |
| BasementType | Partial (finished) |
| ConstructedDate | 1976 |
| ConstructionMaterial | Wood Frame |
| ConstructionStyleAttachment | Attached |
| CoolingType | Central Air Conditioning |
| ExteriorFinish | Stucco, Wood Siding |
| FireplacePresent | Yes |
| FireplaceTotal | 1 |
| FlooringType | Carpeted, Ceramic Tile, Hardwood, Laminate |
| FoundationType | Poured Concrete |
| HalfBathTotal | 1 |
| HeatingFuel | Natural Gas |
| HeatingType | Forced Air |
| StoriesTotal | 2 |
| SizeInterior | 2080.11 Sqft |
| TotalFinishedArea | 2080.11 Sqft |
| Type | Row / Townhouse |
Parking
| Attached Garage | 2 |
Land
| Acreage | No |
| FenceType | Not Fenced |
| LandAmenities | Park, Playground, Recreation Nearby, Schools, Shopping |
| LandscapeFeatures | Landscaped |
| SizeTotalText | Unknown |
| ZoningDescription | M-cg |
Rooms
| Level | Type | Length | Width | Dimensions |
|---|---|---|---|---|
| Second Level | 5pc Bathroom | 13.58 Ft x 14.08 Ft | ||
| Second Level | Den | 18.42 Ft x 14.08 Ft | ||
| Second Level | Office | 5.17 Ft x 9.92 Ft | ||
| Second Level | Primary Bedroom | 15.92 Ft x 13.92 Ft | ||
| Basement | 3pc Bathroom | 9.83 Ft x 6.58 Ft | ||
| Basement | Bedroom | 13.33 Ft x 11.75 Ft | ||
| Basement | Furnace | 3.42 Ft x 4.08 Ft | ||
| Basement | Furnace | 6.17 Ft x 9.92 Ft | ||
| Main Level | 2pc Bathroom | 3.25 Ft x 8.00 Ft | ||
| Main Level | Dining Room | 14.33 Ft x 9.17 Ft | ||
| Main Level | Family Room | 13.92 Ft x 11.83 Ft | ||
| Main Level | Kitchen | 13.83 Ft x 9.58 Ft | ||
| Main Level | Living Room | 24.00 Ft x 14.00 Ft |
https://www.realtor.ca/real-estate/27858612/17-3203-rideau-place-sw-calgary-rideau-park
Interested?
Contact us for more information


