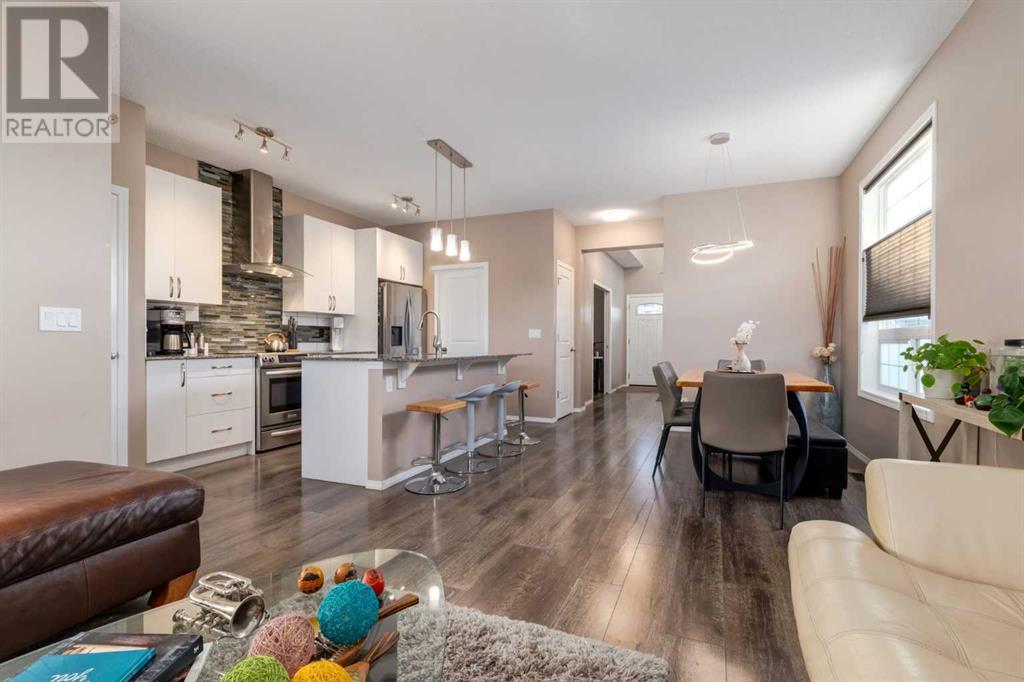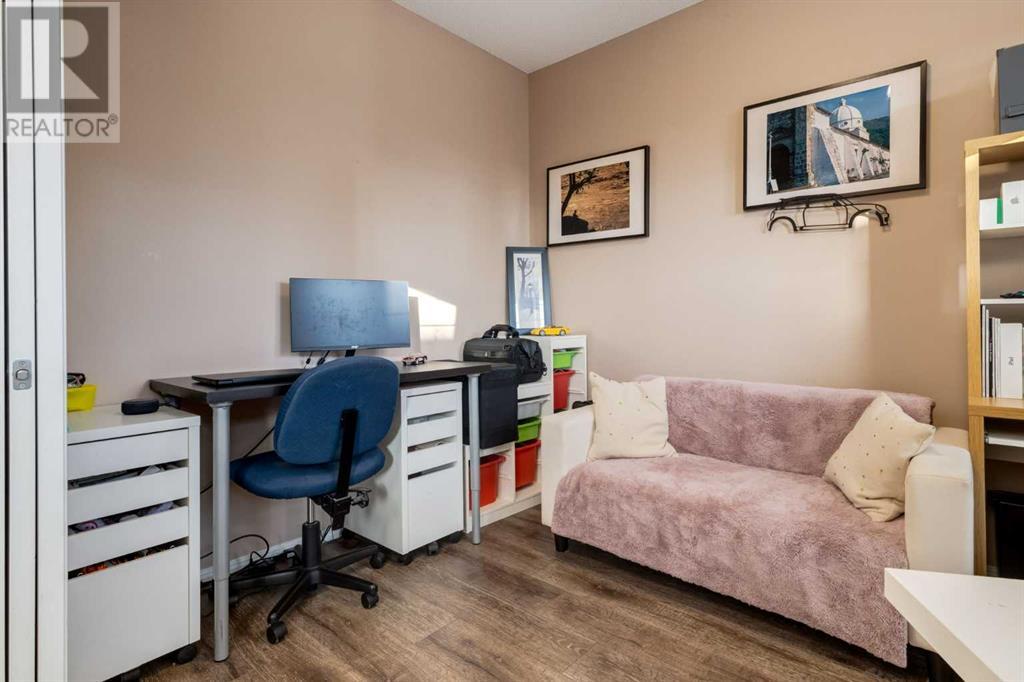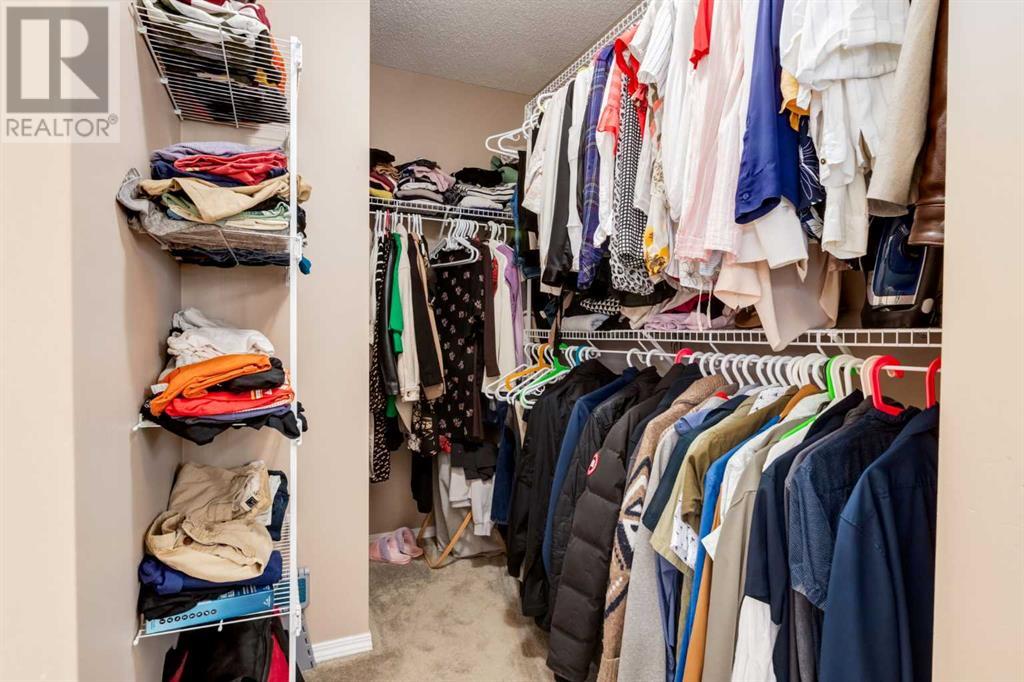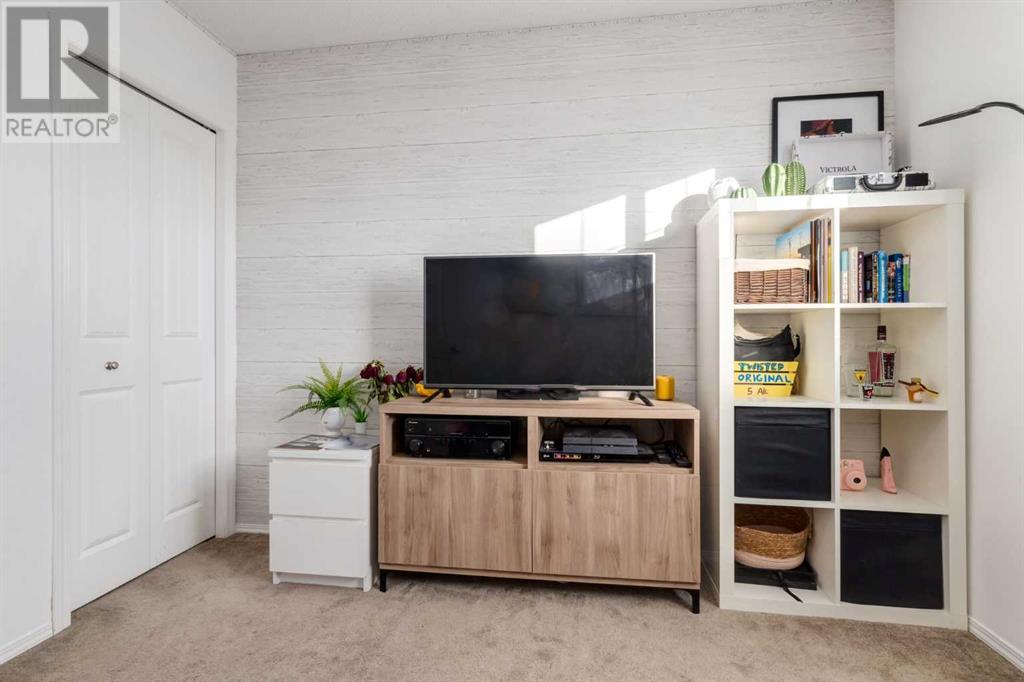3 Bedroom
4 Bathroom
1556 sqft
Fireplace
None
Forced Air
$685,000
Open House | Sunday Feb 2, 12-2pm. We’re proudly presenting this stunning modern home in the charming community of Legacy. Featuring 3 bedrooms, 3.5 bathrooms, and over 2200ft2 of total space. The yard is spectacular, with a west-facing zeroscaped yard, complete with a 22'x20' detached garage, extensive composite deck, hot tub, and pergola. It’s on a corner lot so the privacy and sunshine are unmatched. The kitchen is a modern, open space with quartz counters, range hood, an island, stainless steel appliances and a gorgeous fireplace. The main floor office is perfect for your work at home needs as well. Upstairs, you’ll love the big primary bedroom, with a walk-in closet and 5pc ensuite, the bonus room separates your bedroom from the 2nd bedroom. An easy addition would be to enclose the bonus room to make this a 4-bedroom house, or simply enjoy the additional rec space. The convenience of the 2nd level laundry leaves more space on the main and basement, but also adds convenince for the daily laundry duties. The basement is nicely laid out with another bathroom and bedroom all while keeping the large rec space. This home has been a great one for this family, and the pride of ownership is obvious! We’d love to accommodate your showing needs, don’t miss this one! (id:51438)
Property Details
|
MLS® Number
|
A2190789 |
|
Property Type
|
Single Family |
|
Neigbourhood
|
Legacy |
|
Community Name
|
Legacy |
|
AmenitiesNearBy
|
Park, Playground, Schools, Shopping |
|
Features
|
Other, Back Lane, Closet Organizers |
|
ParkingSpaceTotal
|
2 |
|
Plan
|
1411876 |
|
Structure
|
Deck |
Building
|
BathroomTotal
|
4 |
|
BedroomsAboveGround
|
2 |
|
BedroomsBelowGround
|
1 |
|
BedroomsTotal
|
3 |
|
Amenities
|
Other |
|
Appliances
|
Refrigerator, Dishwasher, Hood Fan, Window Coverings, Washer/dryer Stack-up |
|
BasementDevelopment
|
Finished |
|
BasementType
|
Full (finished) |
|
ConstructedDate
|
2014 |
|
ConstructionMaterial
|
Wood Frame |
|
ConstructionStyleAttachment
|
Detached |
|
CoolingType
|
None |
|
FireplacePresent
|
Yes |
|
FireplaceTotal
|
1 |
|
FlooringType
|
Carpeted, Tile, Vinyl Plank |
|
FoundationType
|
Poured Concrete |
|
HalfBathTotal
|
1 |
|
HeatingType
|
Forced Air |
|
StoriesTotal
|
2 |
|
SizeInterior
|
1556 Sqft |
|
TotalFinishedArea
|
1556 Sqft |
|
Type
|
House |
Parking
Land
|
Acreage
|
No |
|
FenceType
|
Fence |
|
LandAmenities
|
Park, Playground, Schools, Shopping |
|
SizeDepth
|
31.99 M |
|
SizeFrontage
|
8.62 M |
|
SizeIrregular
|
291.00 |
|
SizeTotal
|
291 M2|0-4,050 Sqft |
|
SizeTotalText
|
291 M2|0-4,050 Sqft |
|
ZoningDescription
|
Dc |
Rooms
| Level |
Type |
Length |
Width |
Dimensions |
|
Second Level |
Primary Bedroom |
|
|
13.33 M x 13.33 M |
|
Second Level |
5pc Bathroom |
|
|
10.17 M x 5.25 M |
|
Second Level |
Bedroom |
|
|
9.92 M x 9.92 M |
|
Second Level |
4pc Bathroom |
|
|
7.67 M x 5.25 M |
|
Basement |
Bedroom |
|
|
17.75 M x 10.92 M |
|
Basement |
4pc Bathroom |
|
|
7.67 M x 4.92 M |
|
Main Level |
Kitchen |
|
|
12.00 M x 11.00 M |
|
Main Level |
2pc Bathroom |
|
|
5.25 M x 4.67 M |
https://www.realtor.ca/real-estate/27858064/17-legacy-common-se-calgary-legacy




















































