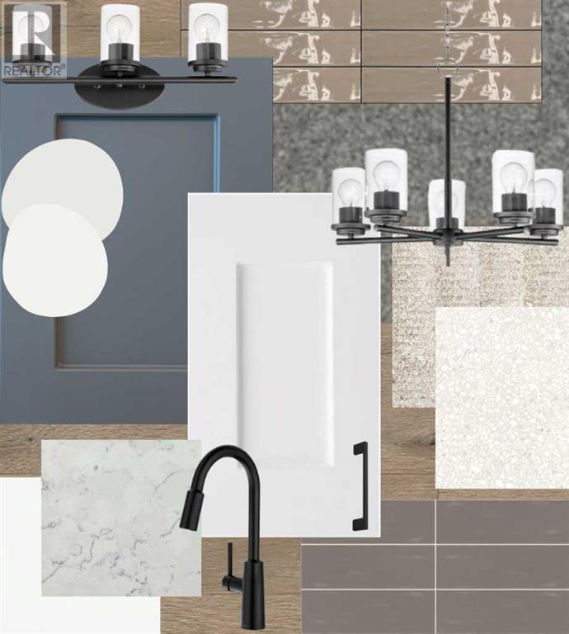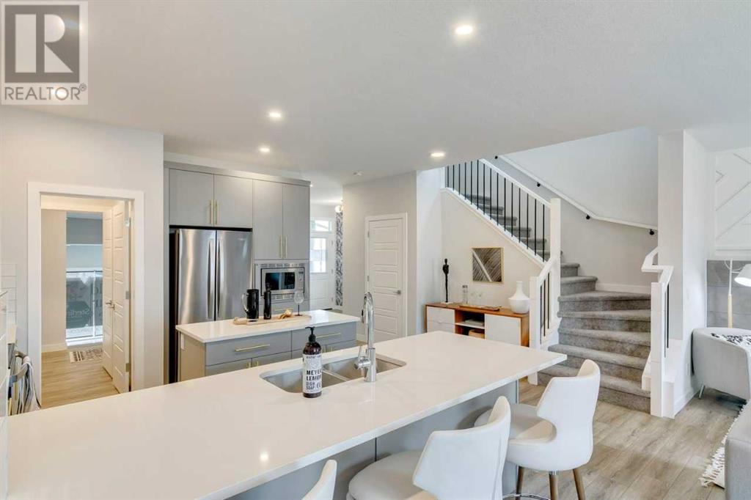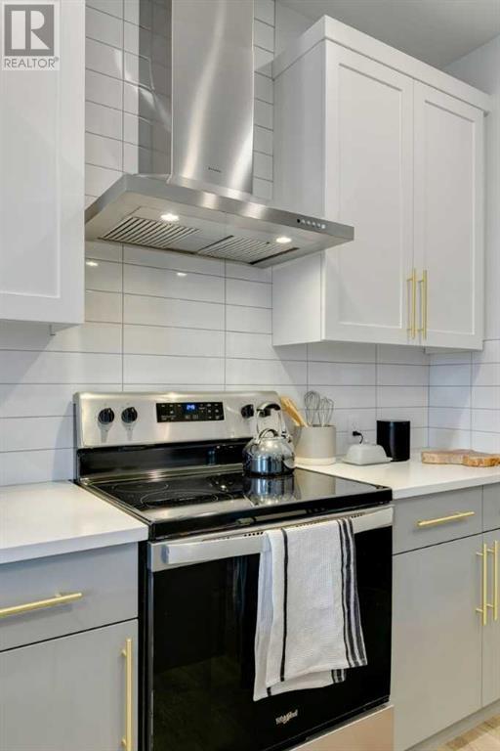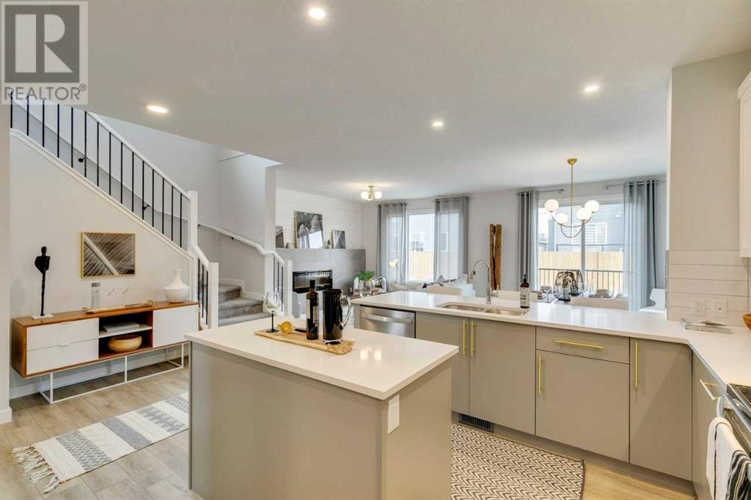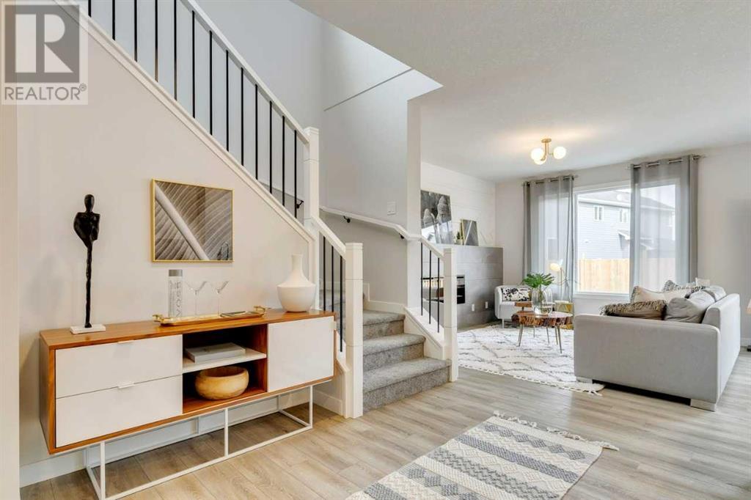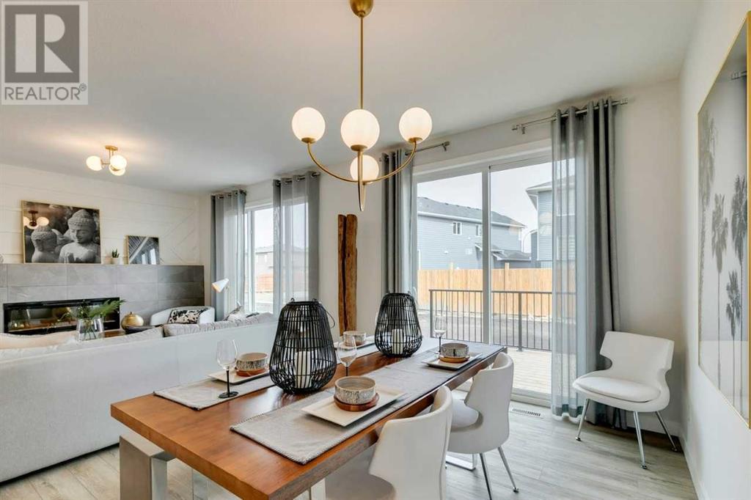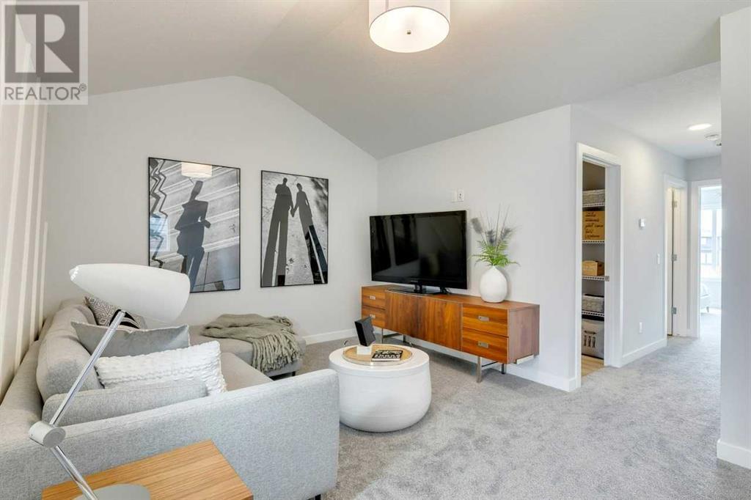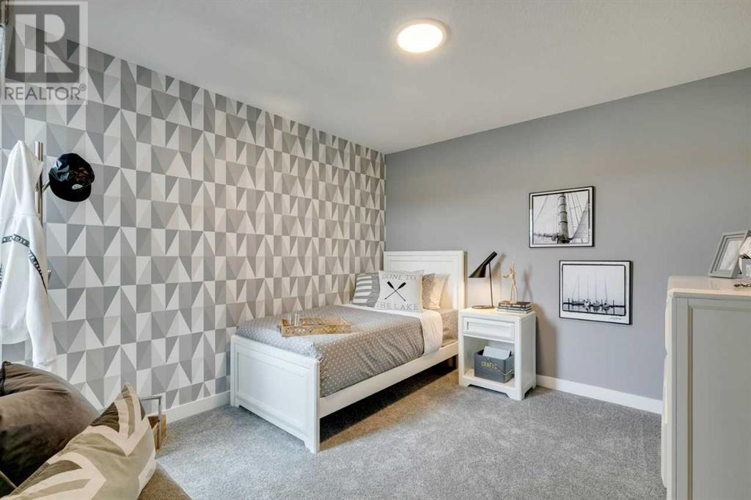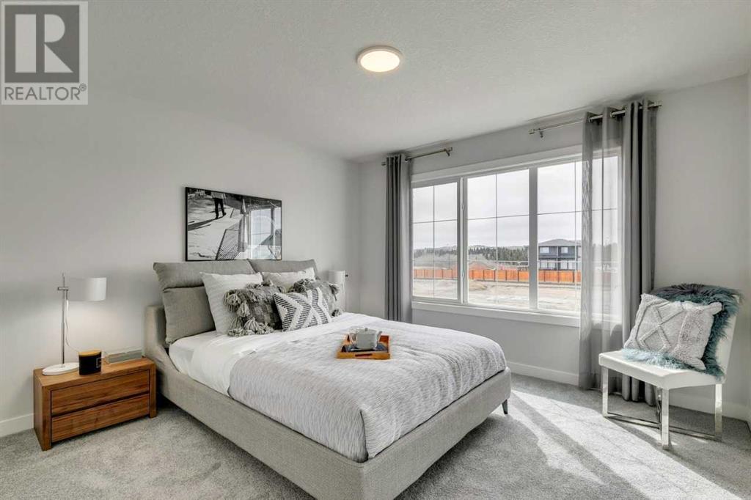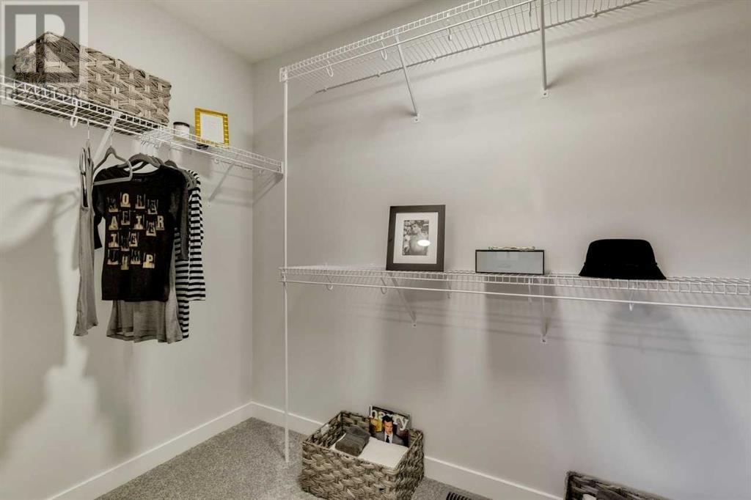3 Bedroom
3 Bathroom
2096.78 sqft
Fireplace
None
Forced Air
$699,400
Discover the Birkley by Sterling Homes, a thoughtfully crafted 2,024 sq. ft. home that perfectly blends style and practicality. This 3-bedroom, 2.5-bathroom beauty comes with a spacious 2-car garage and an inviting interior featuring 9' main floor ceilings. The kitchen is designed for culinary enthusiasts, complete with stainless steel appliances, extra pots/pans drawers, a chimney hood fan, water line to the fridge, and a walk-through pantry. The main living area boasts an electric fireplace, quartz countertops, and LVP flooring. The upper level offers a vaulted bonus room, walk-in closets in all bedrooms, and a luxurious 5-piece ensuite with a soaker tub, dual sinks, and a walk-in shower. The west-facing backyard and gas line for BBQs make it ideal for sunny afternoons. Smart Energy features up to 20% savings on utilities. Located in a vibrant community, this home is designed for seamless family living! *Photos are representative (id:51438)
Property Details
|
MLS® Number
|
A2176836 |
|
Property Type
|
Single Family |
|
Community Name
|
Heartland |
|
AmenitiesNearBy
|
Park, Playground, Schools, Shopping |
|
Features
|
Closet Organizers, Level |
|
ParkingSpaceTotal
|
4 |
|
Plan
|
2311905; |
|
Structure
|
Porch, Porch, Porch |
Building
|
BathroomTotal
|
3 |
|
BedroomsAboveGround
|
3 |
|
BedroomsTotal
|
3 |
|
Age
|
New Building |
|
Appliances
|
Range - Electric, Dishwasher, Microwave, Freezer, Hood Fan, Water Heater - Tankless |
|
BasementDevelopment
|
Unfinished |
|
BasementType
|
Full (unfinished) |
|
ConstructionMaterial
|
Wood Frame |
|
ConstructionStyleAttachment
|
Detached |
|
CoolingType
|
None |
|
ExteriorFinish
|
Vinyl Siding |
|
FireplacePresent
|
Yes |
|
FireplaceTotal
|
1 |
|
FlooringType
|
Carpeted, Vinyl Plank |
|
FoundationType
|
Poured Concrete |
|
HalfBathTotal
|
1 |
|
HeatingFuel
|
Natural Gas |
|
HeatingType
|
Forced Air |
|
StoriesTotal
|
2 |
|
SizeInterior
|
2096.78 Sqft |
|
TotalFinishedArea
|
2096.78 Sqft |
|
Type
|
House |
|
UtilityWater
|
Municipal Water |
Parking
Land
|
Acreage
|
No |
|
FenceType
|
Not Fenced |
|
LandAmenities
|
Park, Playground, Schools, Shopping |
|
Sewer
|
Municipal Sewage System |
|
SizeDepth
|
35.75 M |
|
SizeFrontage
|
9.92 M |
|
SizeIrregular
|
354.74 |
|
SizeTotal
|
354.74 M2|0-4,050 Sqft |
|
SizeTotalText
|
354.74 M2|0-4,050 Sqft |
|
ZoningDescription
|
R-g |
Rooms
| Level |
Type |
Length |
Width |
Dimensions |
|
Main Level |
2pc Bathroom |
|
|
Measurements not available |
|
Main Level |
Great Room |
|
|
15.00 Ft x 13.33 Ft |
|
Main Level |
Dining Room |
|
|
9.58 Ft x 13.33 Ft |
|
Main Level |
Kitchen |
|
|
12.58 Ft x 14.08 Ft |
|
Upper Level |
4pc Bathroom |
|
|
Measurements not available |
|
Upper Level |
5pc Bathroom |
|
|
Measurements not available |
|
Upper Level |
Primary Bedroom |
|
|
12.42 Ft x 13.58 Ft |
|
Upper Level |
Bedroom |
|
|
10.42 Ft x 11.08 Ft |
|
Upper Level |
Bedroom |
|
|
12.25 Ft x 12.00 Ft |
|
Upper Level |
Bonus Room |
|
|
16.58 Ft x 11.67 Ft |
https://www.realtor.ca/real-estate/27607243/170-saddlebred-place-cochrane-heartland


