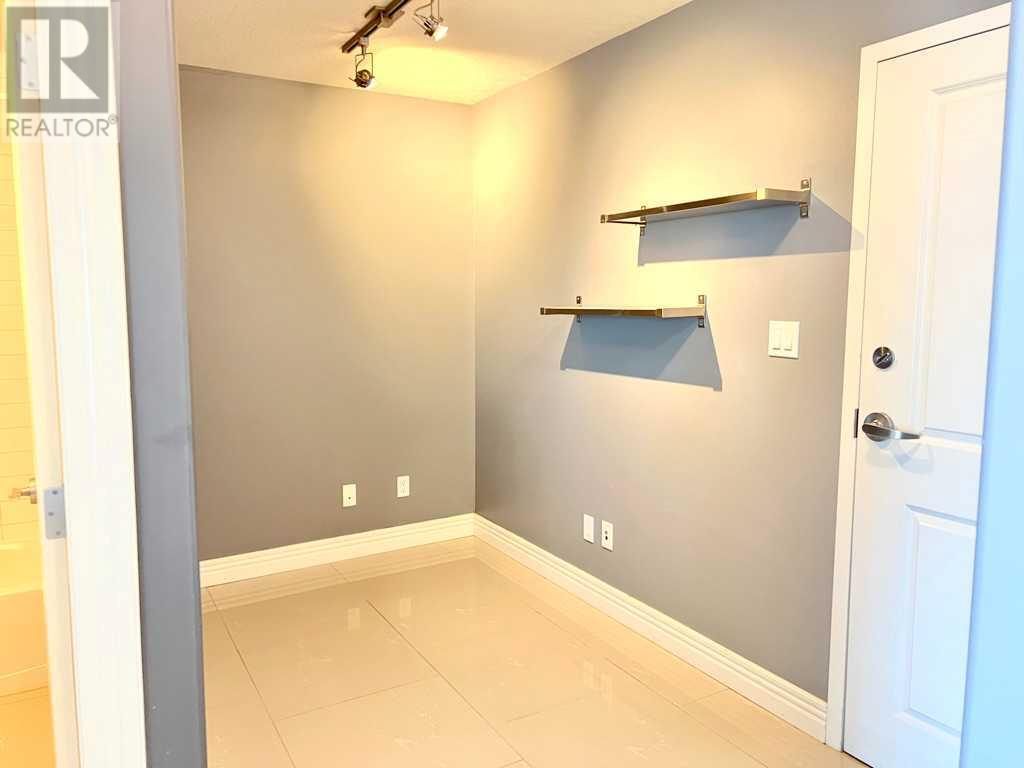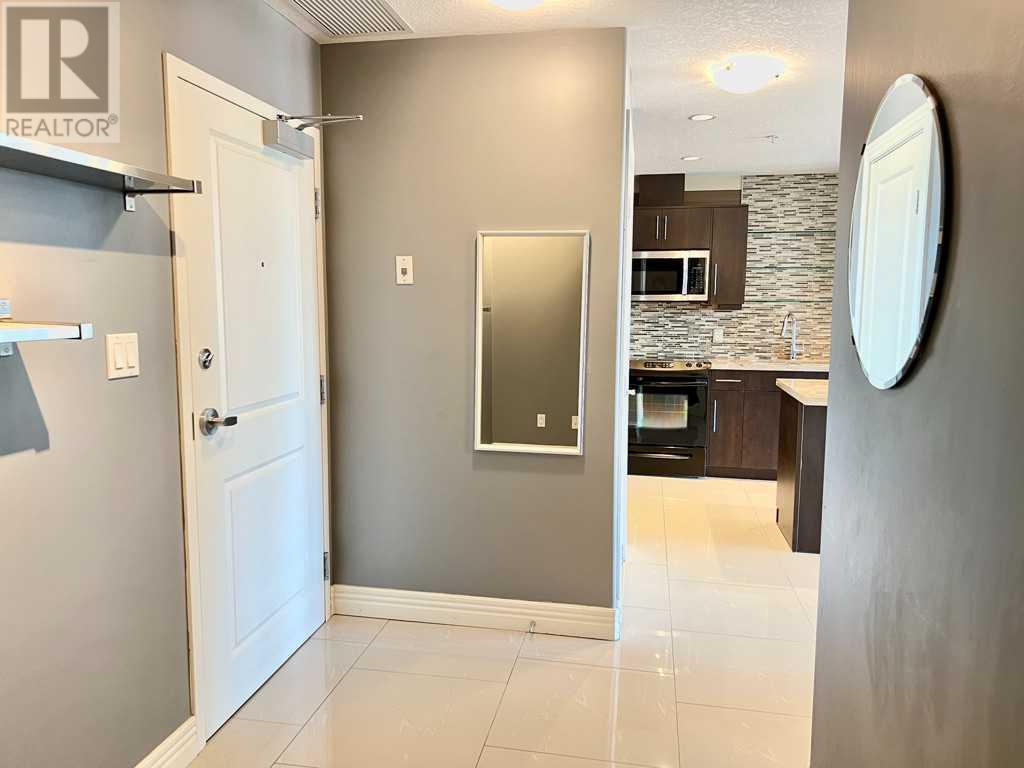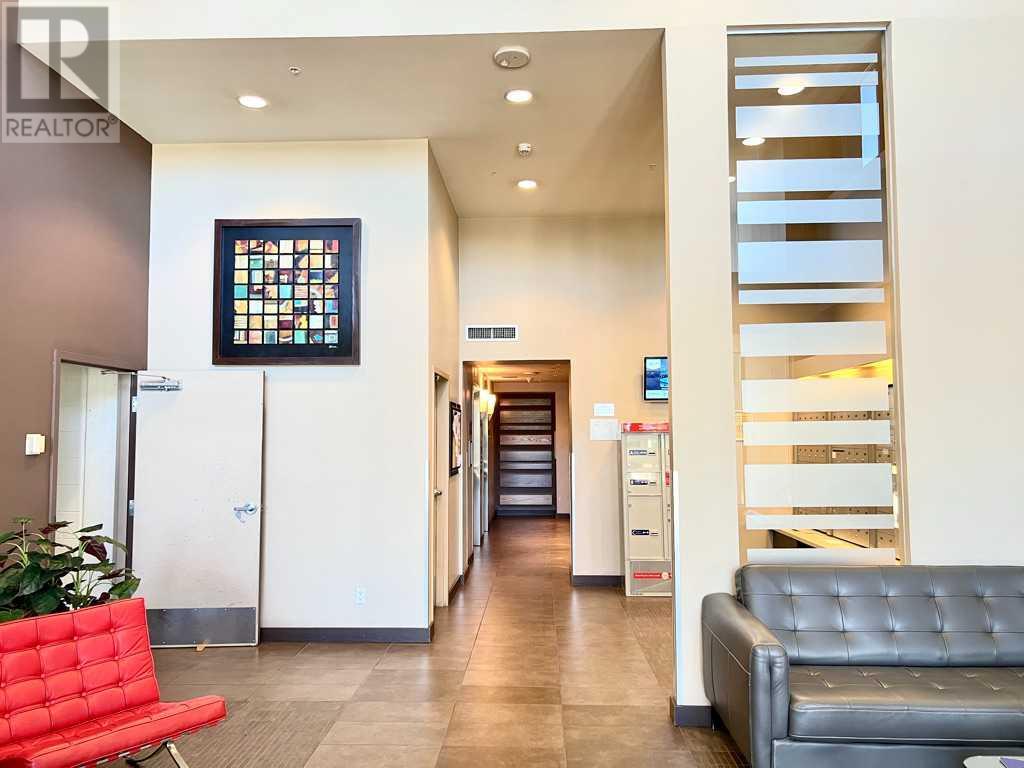1701, 55 Spruce Place Sw Calgary, Alberta T3C 3X5
$299,900Maintenance, Common Area Maintenance, Heat, Insurance, Ground Maintenance, Property Management, Reserve Fund Contributions, Security, Sewer, Waste Removal, Water
$509.31 Monthly
Maintenance, Common Area Maintenance, Heat, Insurance, Ground Maintenance, Property Management, Reserve Fund Contributions, Security, Sewer, Waste Removal, Water
$509.31 MonthlyWelcome to this stunning one-bedroom plus den condo with breathtaking views and a host of impressive features. The unit boasts 9-foot ceilings and an open-concept design, creating a spacious, modern living space. Upgraded throughout, it includes elegant porcelain flooring and a gourmet kitchen featuring custom maple cabinetry, a built-in wine rack, glass tile backsplash, granite countertops, and sleek black appliances. The central island is complemented by a convenient breakfast bar. The dining and living areas are illuminated by floor-to-ceiling windows, with a cozy corner fireplace finished in Tumblestone for a warm, inviting ambiance. The stylish bathroom includes a raised basin vanity, and the unit is equipped with in-suite laundry and central air conditioning. Step out onto the balcony, complete with a BBQ gas hookup, and take in the stunning views of the mountains, city skyline, and nearby golf course. Residents enjoy access to on-site amenities such as 24-hour security, a swimming pool, hot tub, gym, and recreation area, all connected via the +15 walkway system. This condo is perfectly located, just steps from the C-Train station, Library, Westbrook Mall (Safeway and Walmart), Shaganappi Golf Course, bike paths along Edworthy Park, and major transportation routes. (id:51438)
Property Details
| MLS® Number | A2170672 |
| Property Type | Single Family |
| Neigbourhood | Spruce Cliff |
| Community Name | Spruce Cliff |
| AmenitiesNearBy | Golf Course, Park, Playground, Schools, Shopping |
| CommunityFeatures | Golf Course Development, Pets Allowed With Restrictions |
| Features | Gas Bbq Hookup, Parking |
| ParkingSpaceTotal | 1 |
| Plan | 0612906 |
| PoolType | Pool |
Building
| BathroomTotal | 1 |
| BedroomsAboveGround | 1 |
| BedroomsTotal | 1 |
| Amenities | Exercise Centre, Swimming, Recreation Centre |
| Appliances | Refrigerator, Dishwasher, Stove, Microwave Range Hood Combo, Window Coverings, Washer/dryer Stack-up |
| ConstructedDate | 2006 |
| ConstructionMaterial | Poured Concrete |
| ConstructionStyleAttachment | Attached |
| CoolingType | Central Air Conditioning |
| ExteriorFinish | Concrete |
| FireplacePresent | Yes |
| FireplaceTotal | 1 |
| FlooringType | Tile |
| FoundationType | Poured Concrete |
| HeatingType | Baseboard Heaters |
| StoriesTotal | 22 |
| SizeInterior | 608.34 Sqft |
| TotalFinishedArea | 608.34 Sqft |
| Type | Apartment |
Parking
| Garage | |
| Heated Garage | |
| Underground |
Land
| Acreage | No |
| LandAmenities | Golf Course, Park, Playground, Schools, Shopping |
| SizeTotalText | Unknown |
| ZoningDescription | Dc |
Rooms
| Level | Type | Length | Width | Dimensions |
|---|---|---|---|---|
| Main Level | Living Room/dining Room | 15.67 Ft x 12.50 Ft | ||
| Main Level | Kitchen | 11.00 Ft x 8.67 Ft | ||
| Main Level | Den | 8.00 Ft x 5.83 Ft | ||
| Main Level | Bedroom | 10.25 Ft x 9.83 Ft | ||
| Main Level | 4pc Bathroom | 7.75 Ft x 4.83 Ft | ||
| Main Level | Laundry Room | 3.00 Ft x 3.00 Ft |
https://www.realtor.ca/real-estate/27506835/1701-55-spruce-place-sw-calgary-spruce-cliff
Interested?
Contact us for more information










































