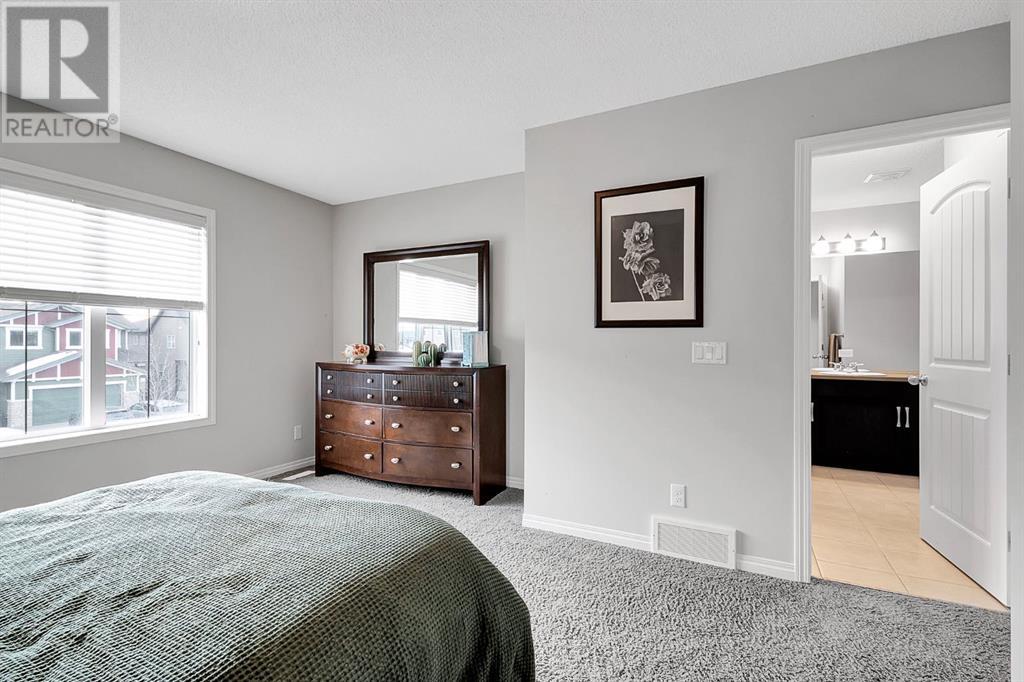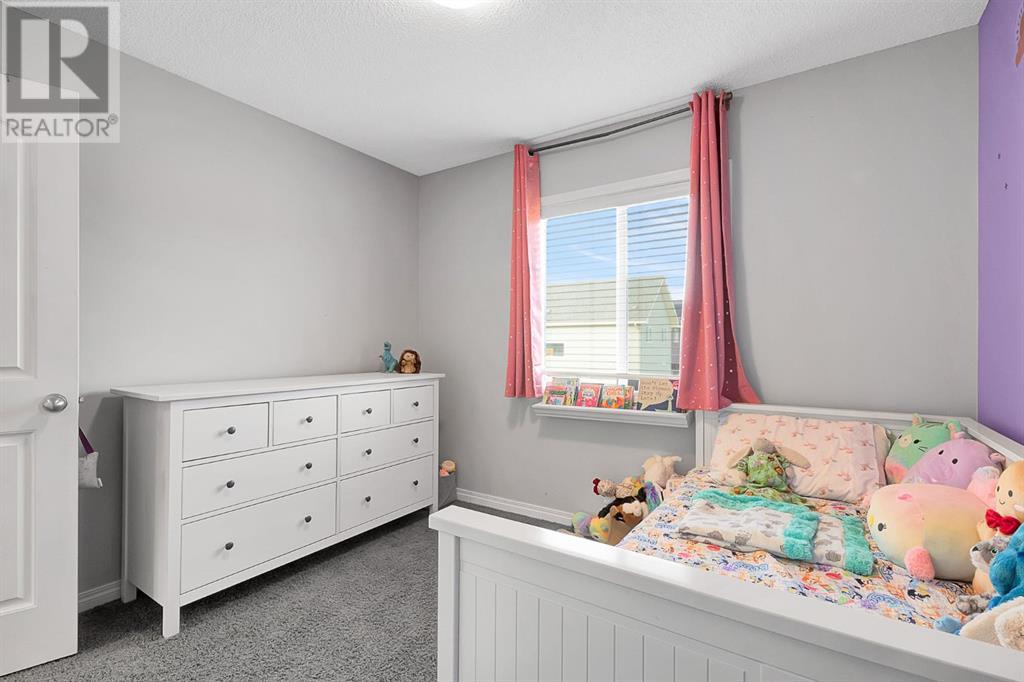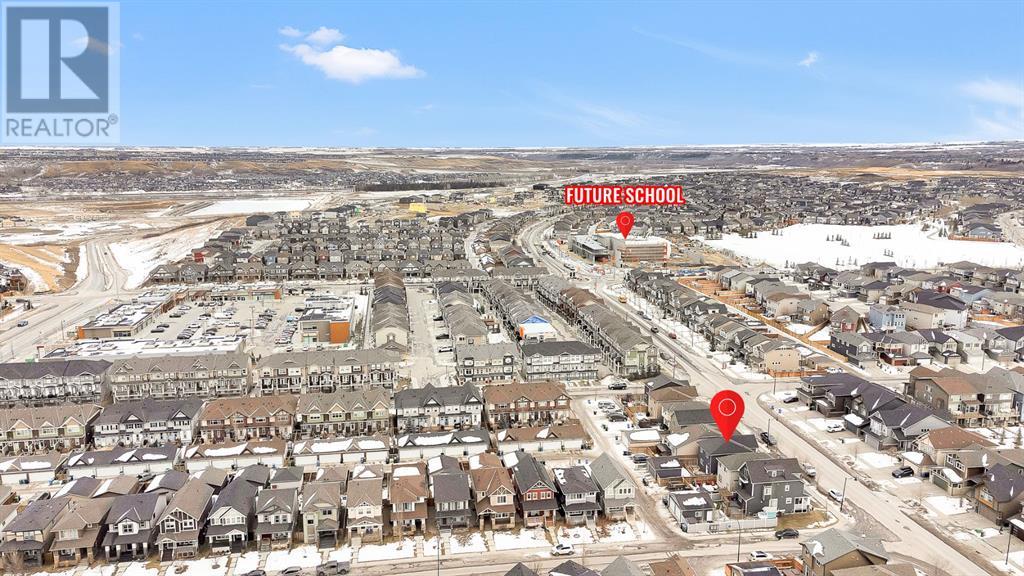1701 Legacy Circle Se Calgary, Alberta T2X 0X9
$624,900
WELCOME HOME to this lovingly maintained and thoughtfully finished property in family friendly Legacy. Just steps to parks, walking paths and ponds this property is sure to impress. From the high end HARDWOOD FLOORING throughout the main level to the high ceilings, not to mention the bright spacious kitchen featuring an OVERSIZED GRANITE ISLAND and stainless steel appliances, you will love to call this property HOME. The main floor features a OFFICE SPACE perfect for those ‘work from home’ days and stay cool all summer long with CENTRAL AIR CONDITIONING. Upstairs you will find your owner’s retreat featuring a walk in closet and 4 piece SPA like ensuite complete with separate shower and SOAKER TUB. Two other good sized bedrooms, another full bathroom and large UPPER LAUNDRY room round out this level. Entertain guests in your fully fenced backyard with over sized deck or watch the kids play in the grassy area. This home is complete with a double detached garage for your cars or toys. The full basement with bathroom rough in is awaiting your design ideas. Contact your favourite Realtor today for a private viewing. (id:51438)
Open House
This property has open houses!
1:00 pm
Ends at:3:00 pm
Property Details
| MLS® Number | A2190322 |
| Property Type | Single Family |
| Neigbourhood | Legacy |
| Community Name | Legacy |
| AmenitiesNearBy | Park, Playground, Schools, Shopping |
| Features | See Remarks, Back Lane, No Smoking Home |
| ParkingSpaceTotal | 2 |
| Plan | 1411876 |
| Structure | Deck |
Building
| BathroomTotal | 3 |
| BedroomsAboveGround | 3 |
| BedroomsTotal | 3 |
| Appliances | Washer, Refrigerator, Range - Electric, Dishwasher, Dryer, Microwave Range Hood Combo, Window Coverings, Garage Door Opener |
| BasementDevelopment | Unfinished |
| BasementType | Full (unfinished) |
| ConstructedDate | 2014 |
| ConstructionMaterial | Wood Frame |
| ConstructionStyleAttachment | Detached |
| CoolingType | Central Air Conditioning |
| ExteriorFinish | Stone, Vinyl Siding |
| FlooringType | Carpeted, Hardwood |
| FoundationType | Poured Concrete |
| HalfBathTotal | 1 |
| HeatingType | Forced Air |
| StoriesTotal | 2 |
| SizeInterior | 1646 Sqft |
| TotalFinishedArea | 1646 Sqft |
| Type | House |
Parking
| Detached Garage | 2 |
Land
| Acreage | No |
| FenceType | Fence |
| LandAmenities | Park, Playground, Schools, Shopping |
| LandscapeFeatures | Landscaped |
| SizeFrontage | 9.14 M |
| SizeIrregular | 311.00 |
| SizeTotal | 311 M2|0-4,050 Sqft |
| SizeTotalText | 311 M2|0-4,050 Sqft |
| ZoningDescription | Dc |
Rooms
| Level | Type | Length | Width | Dimensions |
|---|---|---|---|---|
| Second Level | Primary Bedroom | 13.58 Ft x 11.33 Ft | ||
| Second Level | 4pc Bathroom | 11.67 Ft x 9.17 Ft | ||
| Second Level | Bedroom | 10.33 Ft x 9.17 Ft | ||
| Second Level | Bedroom | 10.25 Ft x 9.17 Ft | ||
| Second Level | 4pc Bathroom | 7.92 Ft x 4.92 Ft | ||
| Second Level | Laundry Room | 7.83 Ft x 6.25 Ft | ||
| Main Level | Living Room | 13.17 Ft x 13.00 Ft | ||
| Main Level | Kitchen | 14.33 Ft x 9.83 Ft | ||
| Main Level | Dining Room | 12.33 Ft x 7.58 Ft | ||
| Main Level | 2pc Bathroom | 6.83 Ft x 2.67 Ft | ||
| Main Level | Office | 8.75 Ft x 5.33 Ft | ||
| Main Level | Other | 7.58 Ft x 3.92 Ft |
https://www.realtor.ca/real-estate/27844297/1701-legacy-circle-se-calgary-legacy
Interested?
Contact us for more information





































