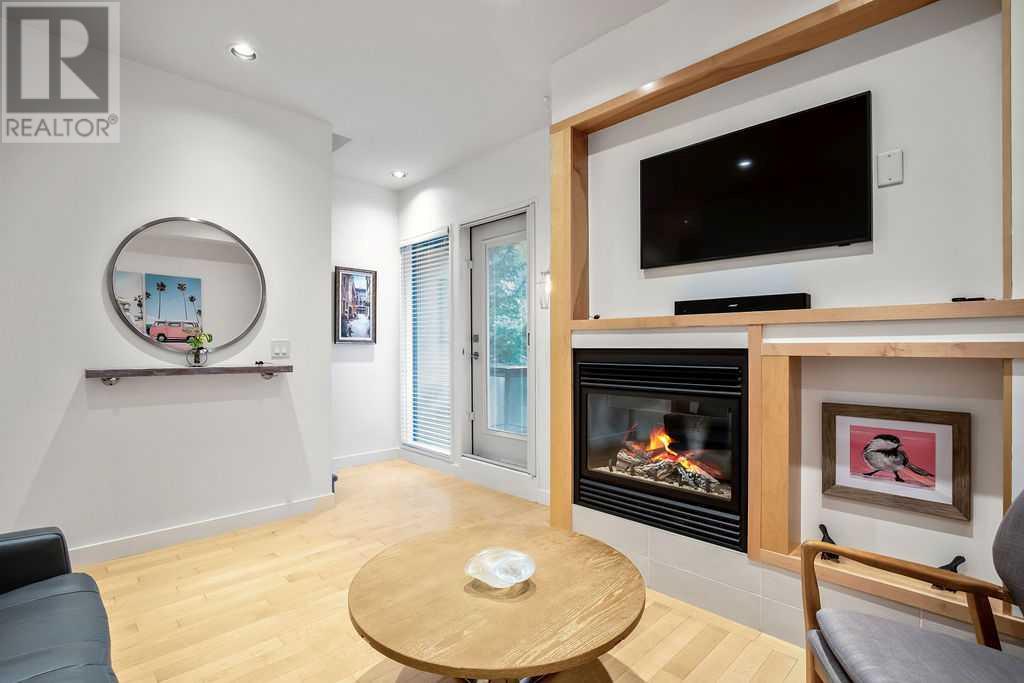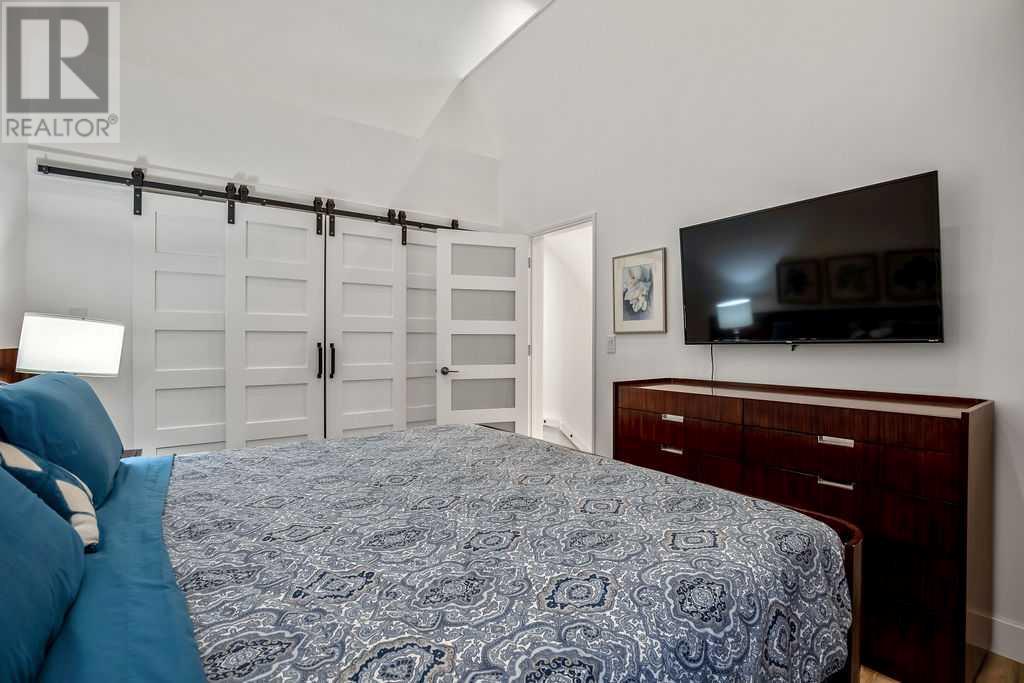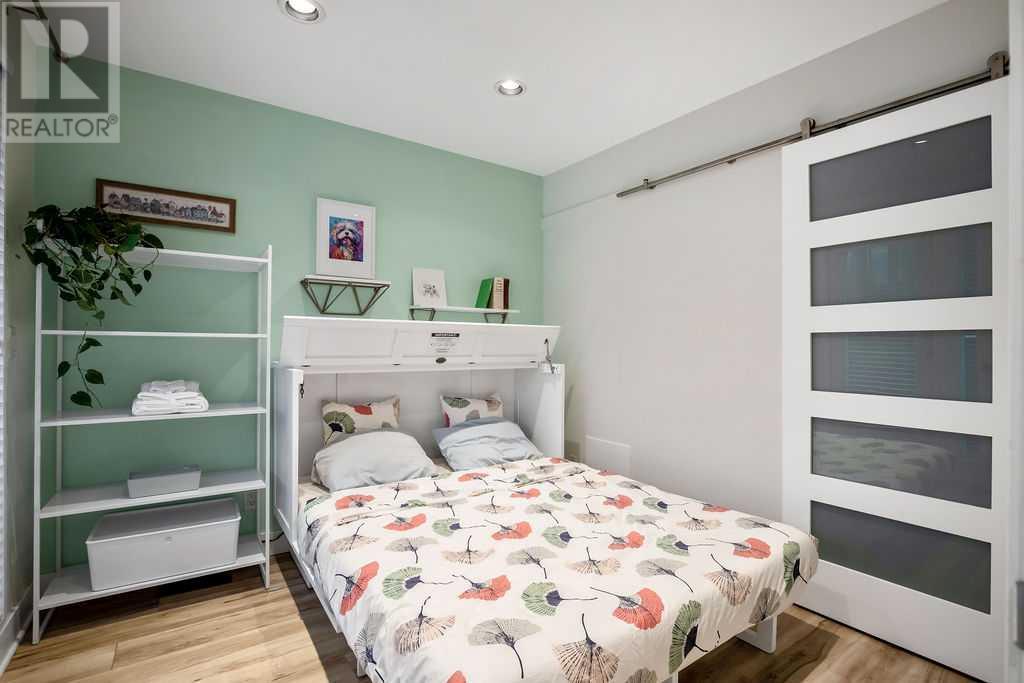1702 28 Avenue Sw Calgary, Alberta T2T 1J6
$549,000Maintenance, Common Area Maintenance, Insurance, Reserve Fund Contributions
$215 Monthly
Maintenance, Common Area Maintenance, Insurance, Reserve Fund Contributions
$215 MonthlyThis European-inspired townhome in Marda Loop presents a stylish and comfortable urban lifestyle. With over 1,400 sq ft of developed, liveable space. The home features 9 ft ceilings, creating an open and airy feel. The living room is enhanced by a cozy gas fireplace, and the custom kitchen showcases high-quality German-engineered cabinetry. Upstairs, the spacious master bedroom boasts an impressive 18 ft ceiling, while the second bedroom enjoys its own private balcony and a nearby 4-piece bathroom. The 3rd level offers a loft area with a rooftop patio, providing extra space for relaxation and entertainment. The lower level houses a versatile "den" area, which can be transformed into a family or recreation room, along with a laundry room and storage space. Additionally, this townhome offers the benefit of low condo fees, is pet-friendly and includes a single detached garage, making it an even more appealing option for urban buyers. Enjoy easy access to pathways, shopping, restaurants, parks, transit, and downtown, making it perfect for urban living. (id:51438)
Property Details
| MLS® Number | A2166902 |
| Property Type | Single Family |
| Neigbourhood | South Calgary |
| Community Name | South Calgary |
| AmenitiesNearBy | Playground, Schools, Shopping |
| CommunityFeatures | Pets Allowed |
| Features | No Smoking Home |
| ParkingSpaceTotal | 2 |
| Plan | 4479 |
Building
| BathroomTotal | 2 |
| BedroomsAboveGround | 2 |
| BedroomsTotal | 2 |
| Appliances | Refrigerator, Gas Stove(s), Dishwasher, Oven, Microwave, Freezer, Washer & Dryer |
| BasementType | None |
| ConstructedDate | 2009 |
| ConstructionMaterial | Wood Frame |
| ConstructionStyleAttachment | Attached |
| CoolingType | See Remarks |
| ExteriorFinish | Stucco |
| FireplacePresent | Yes |
| FireplaceTotal | 2 |
| FlooringType | Carpeted, Ceramic Tile, Hardwood, Vinyl Plank |
| FoundationType | Poured Concrete |
| HalfBathTotal | 1 |
| HeatingType | Forced Air, In Floor Heating |
| StoriesTotal | 3 |
| SizeInterior | 983.71 Sqft |
| TotalFinishedArea | 983.71 Sqft |
| Type | Row / Townhouse |
Parking
| Detached Garage | 1 |
Land
| Acreage | No |
| FenceType | Not Fenced |
| LandAmenities | Playground, Schools, Shopping |
| LandscapeFeatures | Landscaped |
| SizeTotalText | Unknown |
| ZoningDescription | M-c1 |
Rooms
| Level | Type | Length | Width | Dimensions |
|---|---|---|---|---|
| Third Level | Other | 7.25 Ft x 9.50 Ft | ||
| Third Level | Loft | 3.00 Ft x 9.75 Ft | ||
| Lower Level | Other | 4.75 Ft x 15.50 Ft | ||
| Lower Level | Den | 11.00 Ft x 12.08 Ft | ||
| Lower Level | Laundry Room | 5.00 Ft x 11.67 Ft | ||
| Lower Level | Furnace | 5.00 Ft x 9.75 Ft | ||
| Main Level | Other | 10.25 Ft x 15.58 Ft | ||
| Main Level | Living Room | 9.67 Ft x 12.75 Ft | ||
| Main Level | 2pc Bathroom | 4.08 Ft x 9.08 Ft | ||
| Main Level | Other | 4.50 Ft x 14.75 Ft | ||
| Upper Level | Primary Bedroom | 10.25 Ft x 13.92 Ft | ||
| Upper Level | Bedroom | 9.00 Ft x 9.25 Ft | ||
| Upper Level | 4pc Bathroom | 5.83 Ft x 9.25 Ft | ||
| Upper Level | Other | 3.00 Ft x 8.00 Ft |
https://www.realtor.ca/real-estate/27468920/1702-28-avenue-sw-calgary-south-calgary
Interested?
Contact us for more information






















