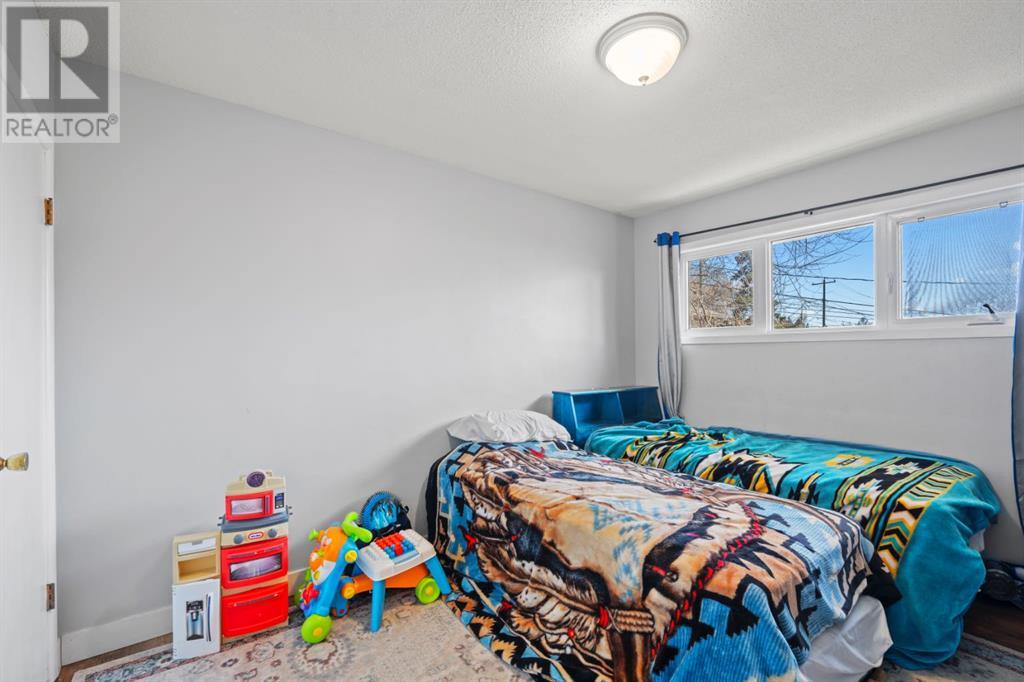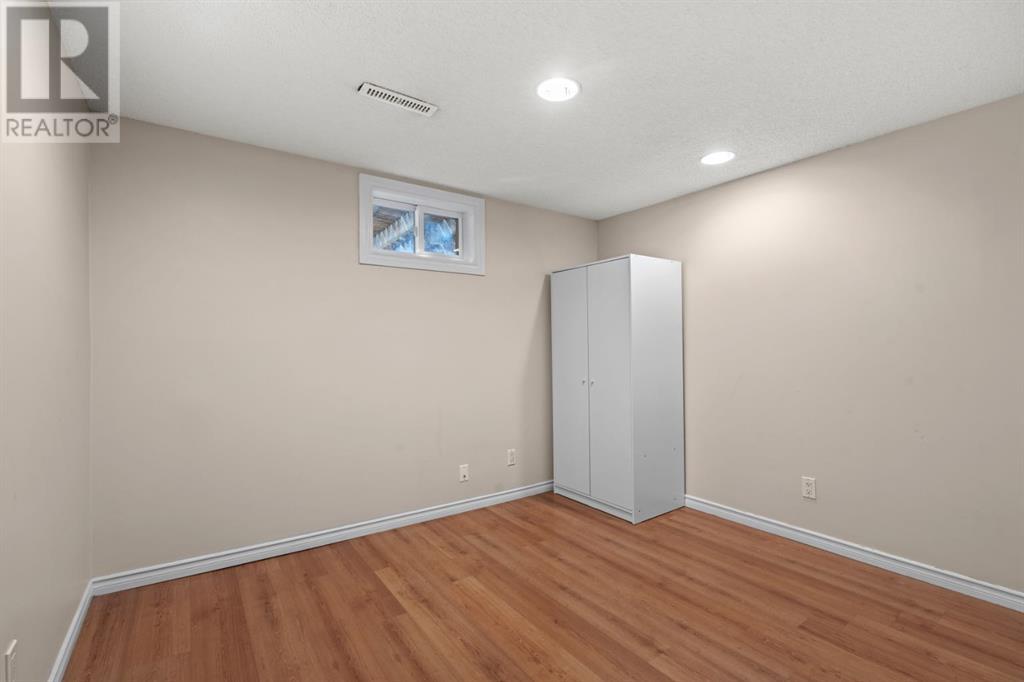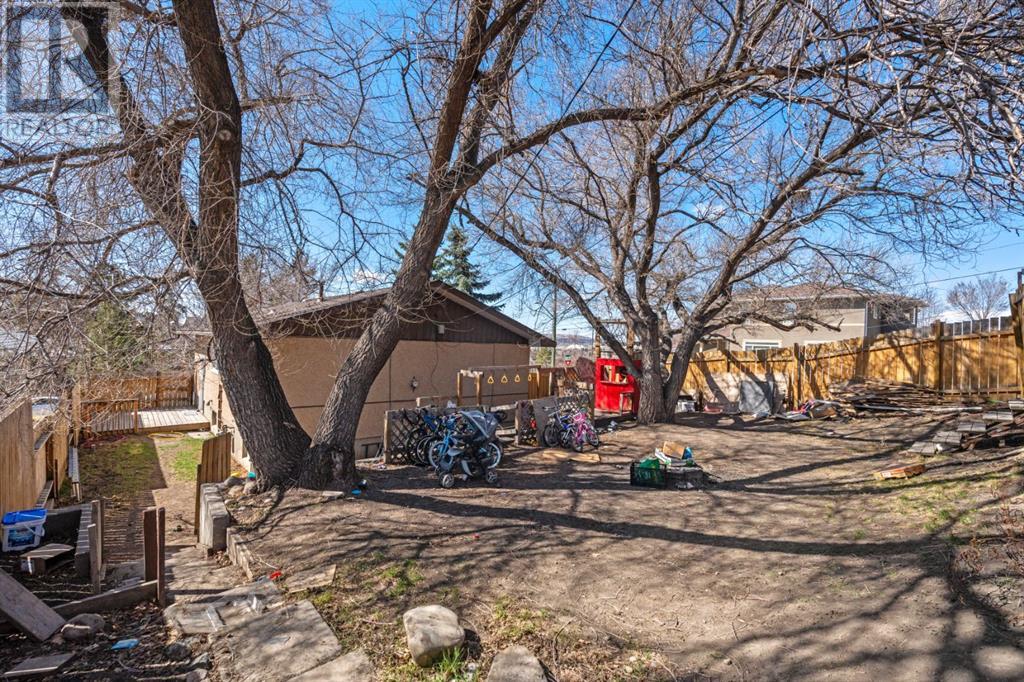6 Bedroom
2 Bathroom
1,067 ft2
Bungalow
Fireplace
None
Forced Air
$649,900
Attention developers, and investors!! Situated on a prime 50x120 corner lot in desirable Mayland Heights, this beautifully maintained 6-bedroom bungalow offers stunning west-facing views, exceptional privacy, and outstanding potential for living, renting, or future development. The main level features three spacious bedrooms, a full bathroom, refinished original hardwood flooring, a bright kitchen with recessed lighting and a large central island, and a cozy living room with a wood-burning fireplace. Double doors from the dining area open to a generous west-facing balcony perfect for relaxing or entertaining. The fully developed lower level, accessible through a separate side entrance, includes an illegal basement suite with three additional bedrooms, a 3-piece bathroom, laundry, and multiple living areas—ideal for rental income. The back yard has a firepit, ground-level deck, oversized single garage, and a whimsical wood playhouse. Located directly across from Deerfoot Park and minutes from downtown, schools, parks, and tennis courts, this versatile property offers immediate comfort with long-term development upside. Call Today!!! (id:51438)
Property Details
|
MLS® Number
|
A2212407 |
|
Property Type
|
Single Family |
|
Neigbourhood
|
Renfrew |
|
Community Name
|
Mayland Heights |
|
Amenities Near By
|
Park, Playground, Recreation Nearby, Schools, Shopping |
|
Features
|
Back Lane, Pvc Window |
|
Parking Space Total
|
1 |
|
Plan
|
4430ac |
|
Structure
|
Deck |
|
View Type
|
View |
Building
|
Bathroom Total
|
2 |
|
Bedrooms Above Ground
|
3 |
|
Bedrooms Below Ground
|
3 |
|
Bedrooms Total
|
6 |
|
Appliances
|
Refrigerator, Dishwasher, Stove, Microwave Range Hood Combo, Hood Fan, Washer & Dryer |
|
Architectural Style
|
Bungalow |
|
Basement Development
|
Finished |
|
Basement Features
|
Separate Entrance, Suite |
|
Basement Type
|
Full (finished) |
|
Constructed Date
|
1959 |
|
Construction Material
|
Wood Frame |
|
Construction Style Attachment
|
Detached |
|
Cooling Type
|
None |
|
Exterior Finish
|
Stucco |
|
Fireplace Present
|
Yes |
|
Fireplace Total
|
1 |
|
Flooring Type
|
Hardwood, Laminate, Tile |
|
Foundation Type
|
Poured Concrete |
|
Heating Type
|
Forced Air |
|
Stories Total
|
1 |
|
Size Interior
|
1,067 Ft2 |
|
Total Finished Area
|
1066.73 Sqft |
|
Type
|
House |
Parking
Land
|
Acreage
|
No |
|
Fence Type
|
Fence |
|
Land Amenities
|
Park, Playground, Recreation Nearby, Schools, Shopping |
|
Size Depth
|
11.11 M |
|
Size Frontage
|
4.64 M |
|
Size Irregular
|
555.00 |
|
Size Total
|
555 M2|4,051 - 7,250 Sqft |
|
Size Total Text
|
555 M2|4,051 - 7,250 Sqft |
|
Zoning Description
|
R-cg |
Rooms
| Level |
Type |
Length |
Width |
Dimensions |
|
Basement |
Laundry Room |
|
|
12.67 Ft x 9.67 Ft |
|
Basement |
Bedroom |
|
|
9.50 Ft x 10.75 Ft |
|
Basement |
Recreational, Games Room |
|
|
14.83 Ft x 11.17 Ft |
|
Basement |
Bedroom |
|
|
13.08 Ft x 10.83 Ft |
|
Basement |
Bedroom |
|
|
13.00 Ft x 12.50 Ft |
|
Basement |
Kitchen |
|
|
15.17 Ft x 6.17 Ft |
|
Basement |
Storage |
|
|
6.08 Ft x 2.83 Ft |
|
Basement |
3pc Bathroom |
|
|
5.67 Ft x 5.75 Ft |
|
Basement |
Furnace |
|
|
5.42 Ft x 5.58 Ft |
|
Main Level |
Living Room |
|
|
16.00 Ft x 21.25 Ft |
|
Main Level |
Kitchen |
|
|
11.25 Ft x 10.75 Ft |
|
Main Level |
Bedroom |
|
|
8.00 Ft x 10.33 Ft |
|
Main Level |
Bedroom |
|
|
12.08 Ft x 10.33 Ft |
|
Main Level |
Bedroom |
|
|
9.83 Ft x 12.17 Ft |
|
Main Level |
3pc Bathroom |
|
|
4.92 Ft x 8.67 Ft |
https://www.realtor.ca/real-estate/28176729/1703-14-avenue-ne-calgary-mayland-heights








































