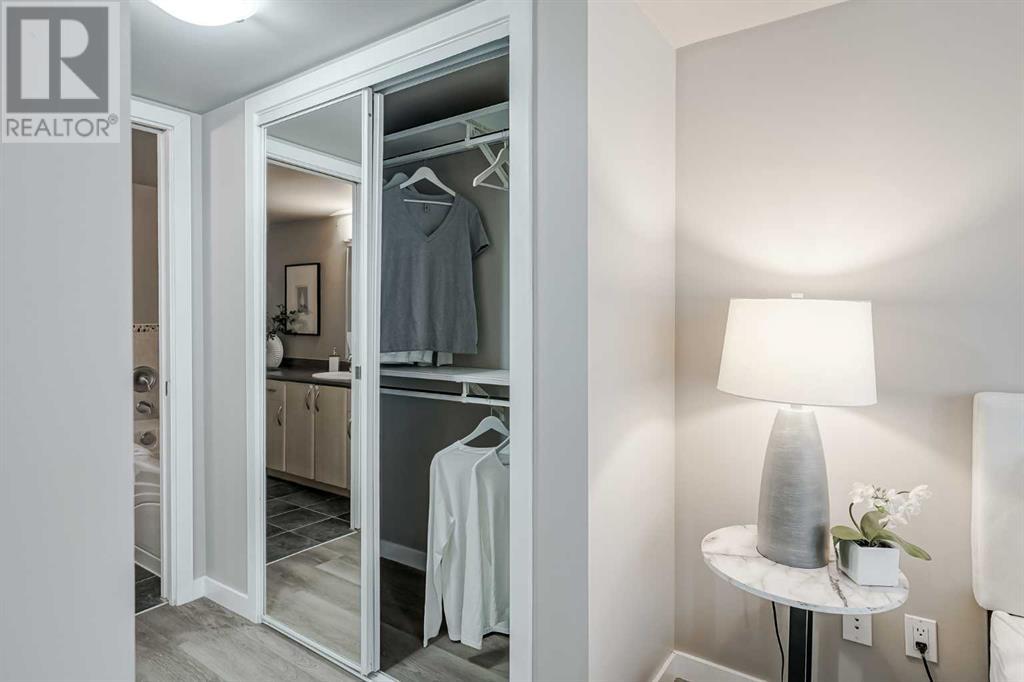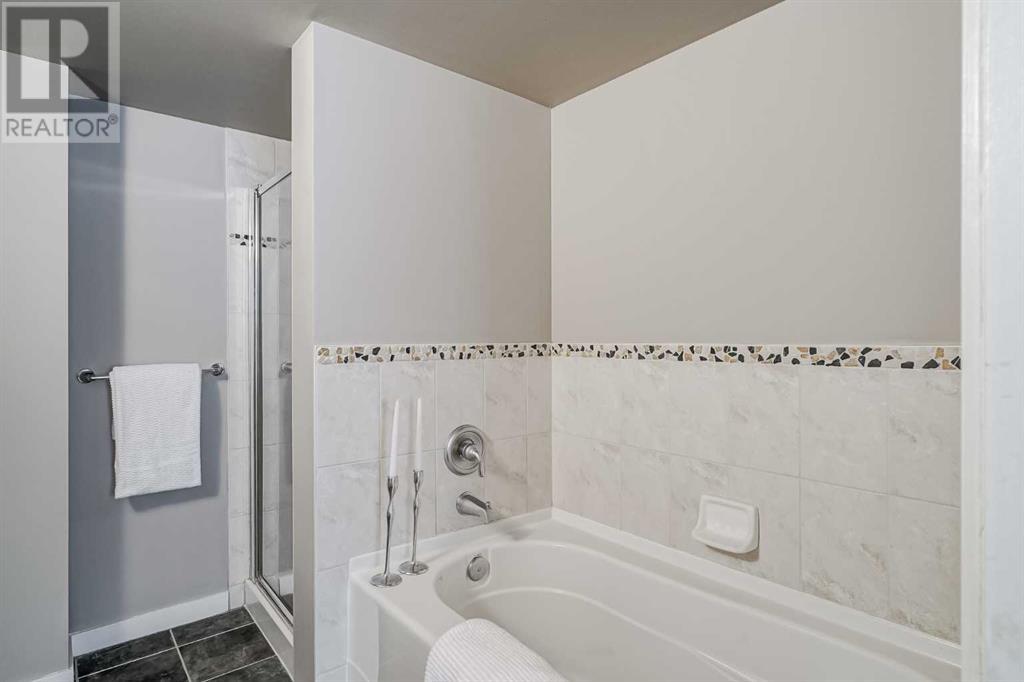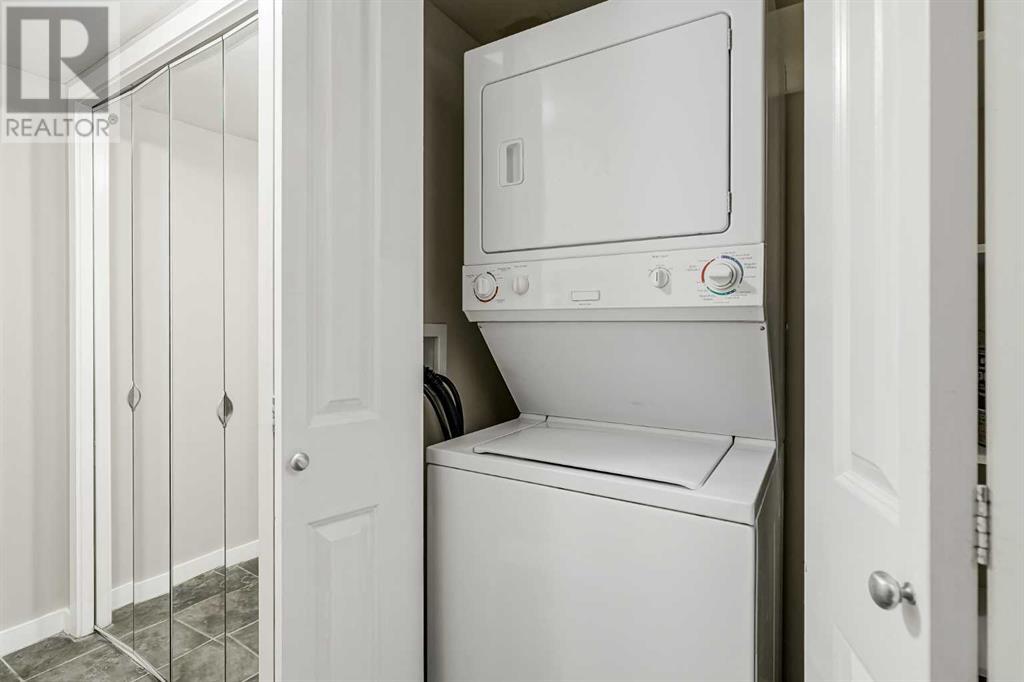1705, 1088 6 Avenue Sw Calgary, Alberta T2P 5N3
$480,000Maintenance, Condominium Amenities, Caretaker, Common Area Maintenance, Heat, Insurance, Interior Maintenance, Ground Maintenance, Parking, Property Management, Reserve Fund Contributions, Security, Sewer, Waste Removal, Water
$718.14 Monthly
Maintenance, Condominium Amenities, Caretaker, Common Area Maintenance, Heat, Insurance, Interior Maintenance, Ground Maintenance, Parking, Property Management, Reserve Fund Contributions, Security, Sewer, Waste Removal, Water
$718.14 MonthlyPerched on the 17th floor with jaw-dropping western views of the river and mountains, this newly refreshed 1035 sq ft apartment in Barclays at Riverwest is a modern urban oasis. Step inside an open-concept living space featuring brand-new luxury vinyl plank flooring and fresh paint throughout. The kitchen boasts sleek granite countertops, a spacious island with a breakfast bar, and ample cabinetry—perfect for the home chef and casual entertaining. The living room, bathed in natural light from floor-to-ceiling gallery windows, invites you to unwind by the gas fireplace or enjoy the breeze with the added convenience of an in-unit air conditioner. The primary suite is your private retreat, complete with a walk-through his-and-hers closet and a stylish ensuite. A well-appointed secondary bedroom is just steps from the main bathroom, offering privacy and comfort for guests or family. In-suite laundry, a dedicated storage unit, and TWO heated underground parking stalls make daily life a breeze. Plus, you'll enjoy many premium building amenities, including a heated pool and hot tub, a fully equipped fitness centre, recreation and party rooms, and secure bike storage. With concierge service on weekdays and evening security seven days a week, your peace of mind is assured. Located in the vibrant west end of downtown, you're just minutes from the LRT, scenic riverside paths, and the best of urban dining, shopping, and entertainment. This unit has it all—style, convenience, and unbeatable views. Don't miss your chance to live in one of the most sought-after buildings in the city! (id:51438)
Property Details
| MLS® Number | A2179152 |
| Property Type | Single Family |
| Neigbourhood | Altadore |
| Community Name | Downtown West End |
| AmenitiesNearBy | Park, Shopping |
| CommunityFeatures | Pets Allowed, Pets Allowed With Restrictions |
| Features | Parking |
| ParkingSpaceTotal | 2 |
| Plan | 0313153 |
| PoolType | Indoor Pool |
Building
| BathroomTotal | 2 |
| BedroomsAboveGround | 2 |
| BedroomsTotal | 2 |
| Amenities | Exercise Centre, Swimming, Party Room, Whirlpool |
| Appliances | Refrigerator, Range - Electric, Dishwasher, Microwave Range Hood Combo, Window Coverings, Washer/dryer Stack-up |
| ConstructedDate | 2004 |
| ConstructionMaterial | Poured Concrete |
| ConstructionStyleAttachment | Attached |
| CoolingType | None |
| ExteriorFinish | Concrete |
| FireplacePresent | Yes |
| FireplaceTotal | 1 |
| FlooringType | Vinyl |
| FoundationType | Poured Concrete |
| HeatingType | Baseboard Heaters |
| StoriesTotal | 23 |
| SizeInterior | 1035 Sqft |
| TotalFinishedArea | 1035 Sqft |
| Type | Apartment |
Parking
| Underground |
Land
| Acreage | No |
| LandAmenities | Park, Shopping |
| SizeTotalText | Unknown |
| ZoningDescription | Dc |
Rooms
| Level | Type | Length | Width | Dimensions |
|---|---|---|---|---|
| Main Level | Living Room | 30.75 Ft x 21.42 Ft | ||
| Main Level | Kitchen | 11.08 Ft x 9.58 Ft | ||
| Main Level | Laundry Room | 4.67 Ft x 2.75 Ft | ||
| Main Level | Primary Bedroom | 16.75 Ft x 12.25 Ft | ||
| Main Level | Bedroom | 15.42 Ft x 13.25 Ft | ||
| Main Level | 4pc Bathroom | 8.58 Ft x 8.58 Ft | ||
| Main Level | 3pc Bathroom | 7.17 Ft x 5.67 Ft | ||
| Main Level | Foyer | 10.00 Ft x 3.58 Ft | ||
| Main Level | Other | 13.25 Ft x 7.00 Ft |
https://www.realtor.ca/real-estate/27649386/1705-1088-6-avenue-sw-calgary-downtown-west-end
Interested?
Contact us for more information


















































