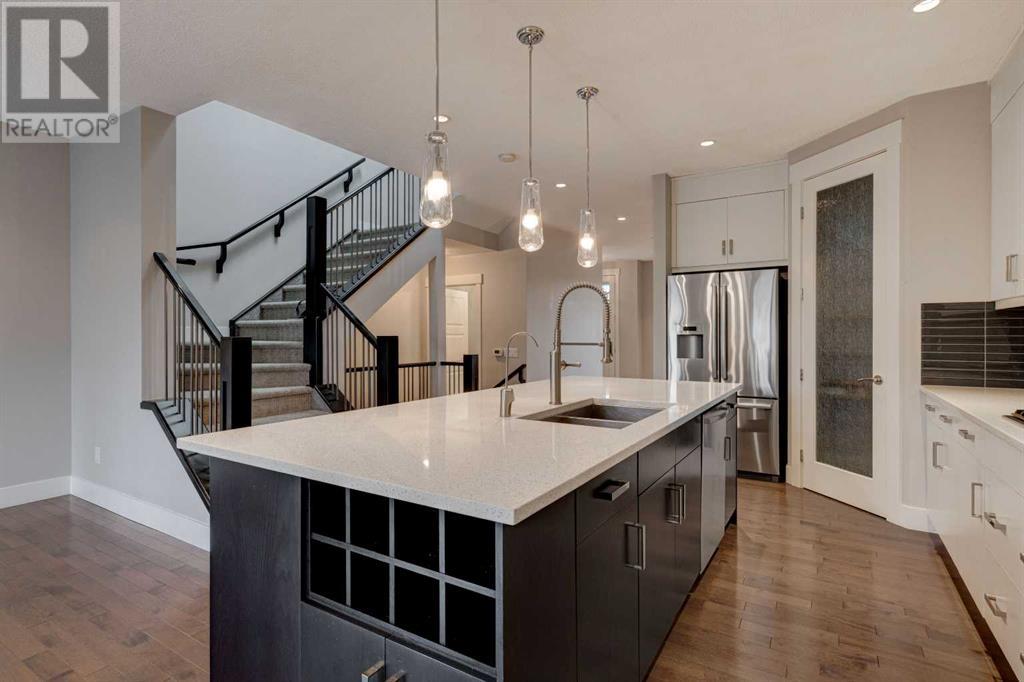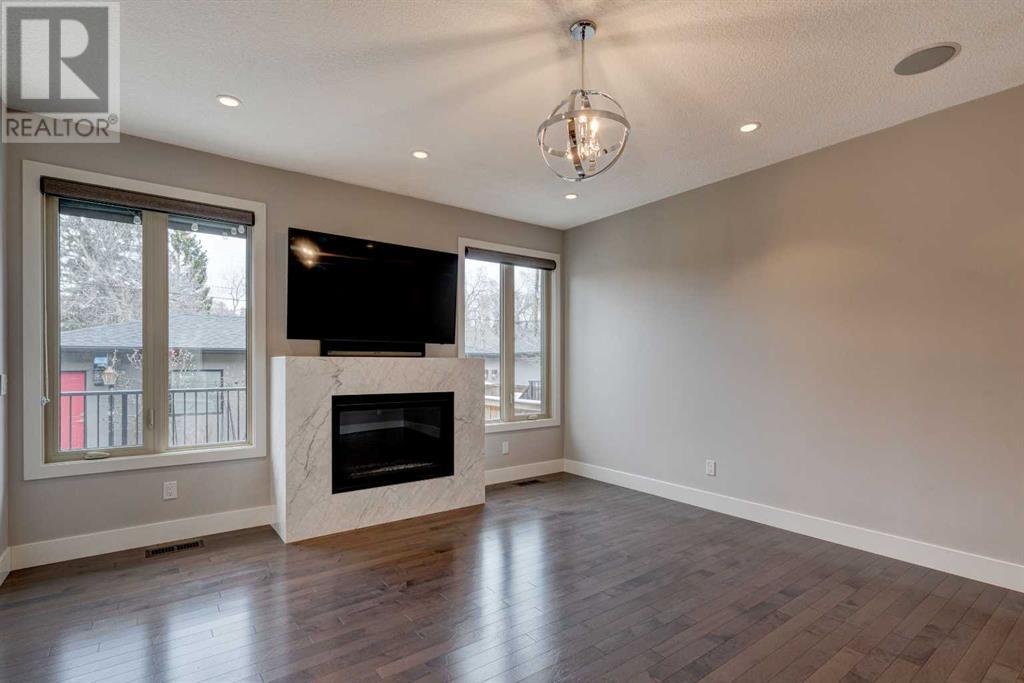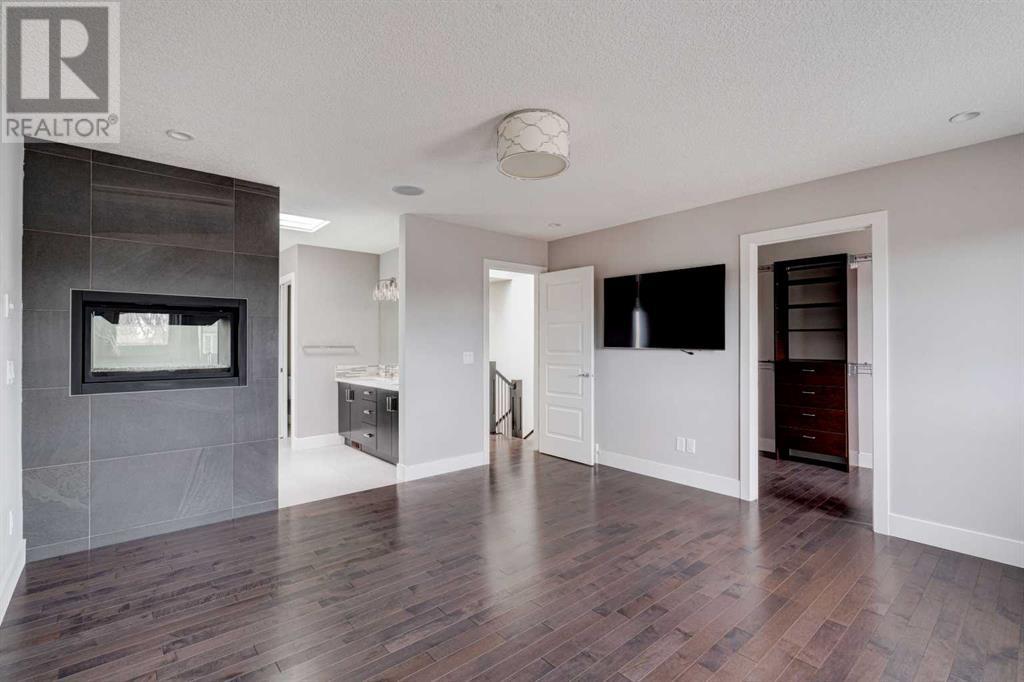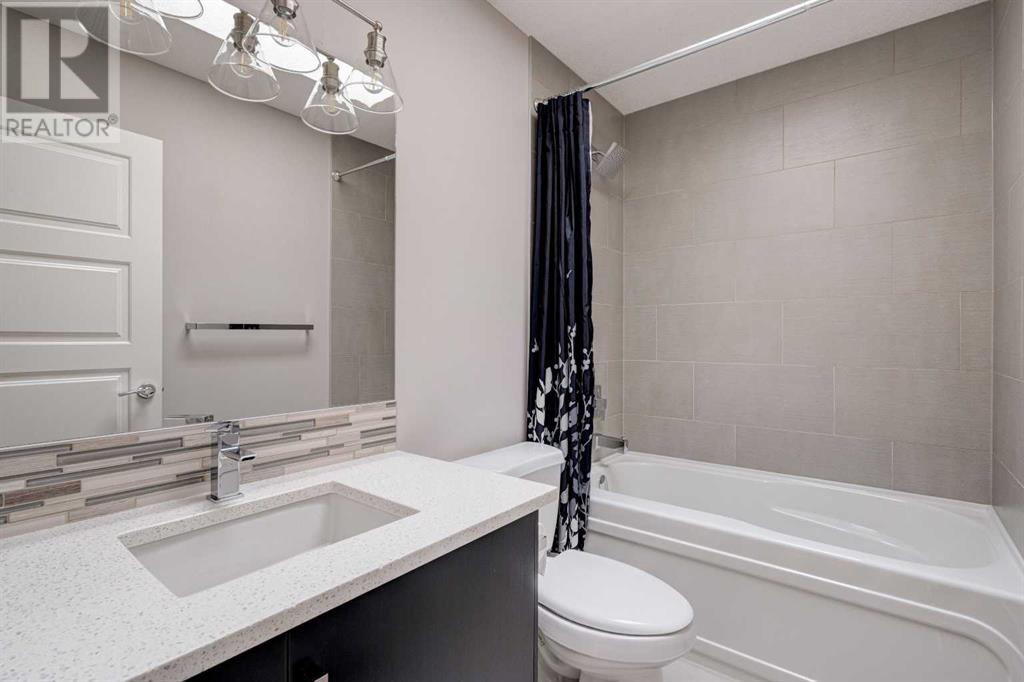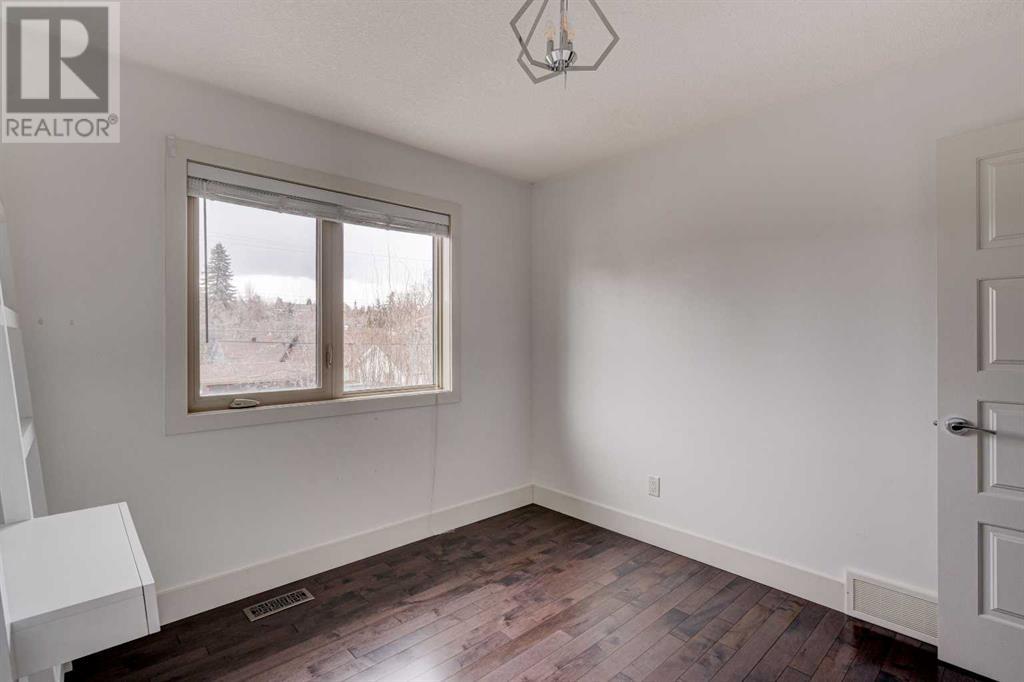4 Bedroom
4 Bathroom
2,006 ft2
Fireplace
Central Air Conditioning
Forced Air
Lawn
$1,024,900
**OPEN HOUSE SAT & SUN 12-4PM** Welcome to this beautiful 4-bedroom home situated on a quiet, tree-lined street just steps from the heart of Kensington. Meticulously maintained with thoughtful upgrades over the years, this home offers over 2,900 sq. ft. of stylish, functional living space in one of Calgary’s most sought-after inner-city communities. The main floor is warm and inviting with an open-concept layout, ideal for entertaining and everyday living. The spacious kitchen is a true centrepiece, featuring quartz countertops, a gas cooktop, Bosch appliances, and a walk-in pantry. The adjacent family room, complete with a cozy gas fireplace, overlooks the backyard and connects through a mudroom featuring a custom glass dog gate - perfect for keeping pups at bay on muddy days. Step outside to a low-maintenance backyard with artificial grass, a spacious Duradek deck, and a 10x14 ft retractable awning trimmed with fairy lights - setting the scene for magical summer evenings! Upstairs, the primary suite offers a peaceful retreat with a double-sided fireplace, a massive walk-in closet, and a spa-like 5-piece ensuite with quartz countertops, double vanities, skylight, and a luxurious air-jet tub. Two additional bedrooms, a full bathroom, and upper-level laundry complete this level. The fully developed basement is warmed with in-floor heating and features cork flooring, a fourth bedroom, full bathroom, large rec room, wet bar, and a built-in Sonos sound system (also on the main floor). Notable upgrades include: a new hot water tank (2024), increased attic insulation (R-factor >70), water softener, annually serviced furnace and A/C, and a Telus-monitored video security system (front and back). The beautifully landscaped front yard is enclosed with a sleek black anodized aluminum fence, while the heated double garage provides secure, year-round parking. All of this, just a short walk to shops, restaurants, parks, top-rated schools, the Bow River Pathway, and downtown. This is inner-city living at its finest. Don’t miss your chance to make this exceptional Hillhurst home your own! (id:51438)
Property Details
|
MLS® Number
|
A2208032 |
|
Property Type
|
Single Family |
|
Neigbourhood
|
West Hillhurst |
|
Community Name
|
Hillhurst |
|
Amenities Near By
|
Park, Playground, Recreation Nearby, Schools, Shopping |
|
Features
|
Back Lane, Closet Organizers, No Smoking Home, Gas Bbq Hookup |
|
Parking Space Total
|
2 |
|
Plan
|
1113461 |
|
Structure
|
Deck |
Building
|
Bathroom Total
|
4 |
|
Bedrooms Above Ground
|
3 |
|
Bedrooms Below Ground
|
1 |
|
Bedrooms Total
|
4 |
|
Appliances
|
Washer, Refrigerator, Cooktop - Gas, Dishwasher, Dryer, Microwave, Oven - Built-in, Hood Fan, Window Coverings, Garage Door Opener |
|
Basement Development
|
Finished |
|
Basement Type
|
Full (finished) |
|
Constructed Date
|
2011 |
|
Construction Material
|
Wood Frame |
|
Construction Style Attachment
|
Semi-detached |
|
Cooling Type
|
Central Air Conditioning |
|
Exterior Finish
|
Stone, Stucco |
|
Fireplace Present
|
Yes |
|
Fireplace Total
|
2 |
|
Flooring Type
|
Carpeted, Cork, Hardwood, Tile |
|
Foundation Type
|
Poured Concrete |
|
Half Bath Total
|
1 |
|
Heating Type
|
Forced Air |
|
Stories Total
|
2 |
|
Size Interior
|
2,006 Ft2 |
|
Total Finished Area
|
2005.79 Sqft |
|
Type
|
Duplex |
Parking
Land
|
Acreage
|
No |
|
Fence Type
|
Fence |
|
Land Amenities
|
Park, Playground, Recreation Nearby, Schools, Shopping |
|
Landscape Features
|
Lawn |
|
Size Depth
|
41.08 M |
|
Size Frontage
|
7.61 M |
|
Size Irregular
|
310.00 |
|
Size Total
|
310 M2|0-4,050 Sqft |
|
Size Total Text
|
310 M2|0-4,050 Sqft |
|
Zoning Description
|
R-cg |
Rooms
| Level |
Type |
Length |
Width |
Dimensions |
|
Basement |
Family Room |
|
|
24.17 Ft x 19.00 Ft |
|
Basement |
Furnace |
|
|
13.67 Ft x 6.00 Ft |
|
Basement |
4pc Bathroom |
|
|
9.00 Ft x 5.00 Ft |
|
Lower Level |
Bedroom |
|
|
13.67 Ft x 10.17 Ft |
|
Main Level |
Kitchen |
|
|
20.00 Ft x 13.00 Ft |
|
Main Level |
Dining Room |
|
|
15.17 Ft x 14.33 Ft |
|
Main Level |
Living Room |
|
|
17.00 Ft x 14.50 Ft |
|
Main Level |
Other |
|
|
20.00 Ft x 5.67 Ft |
|
Main Level |
Foyer |
|
|
6.33 Ft x 5.83 Ft |
|
Main Level |
Other |
|
|
7.33 Ft x 5.17 Ft |
|
Main Level |
2pc Bathroom |
|
|
5.17 Ft x 5.00 Ft |
|
Upper Level |
Laundry Room |
|
|
6.00 Ft x 5.67 Ft |
|
Upper Level |
Other |
|
|
15.33 Ft x 5.83 Ft |
|
Upper Level |
Primary Bedroom |
|
|
15.33 Ft x 14.00 Ft |
|
Upper Level |
Bedroom |
|
|
10.33 Ft x 9.83 Ft |
|
Upper Level |
Bedroom |
|
|
10.17 Ft x 9.83 Ft |
|
Upper Level |
5pc Bathroom |
|
|
13.17 Ft x 10.17 Ft |
|
Upper Level |
4pc Bathroom |
|
|
8.67 Ft x 5.00 Ft |
https://www.realtor.ca/real-estate/28147364/1706-6-avenue-nw-calgary-hillhurst










