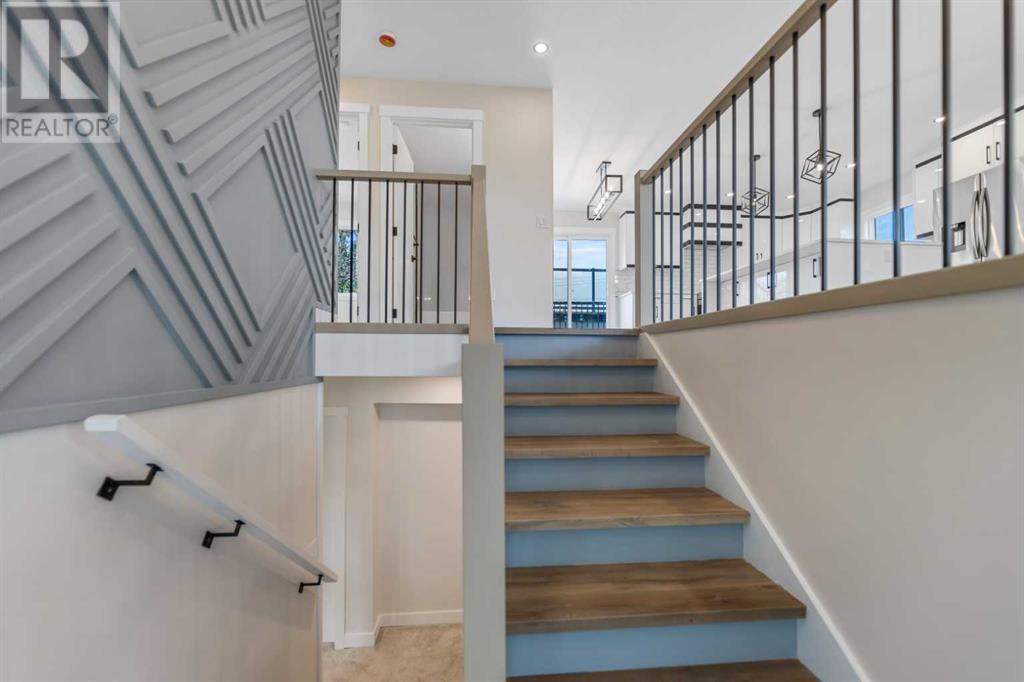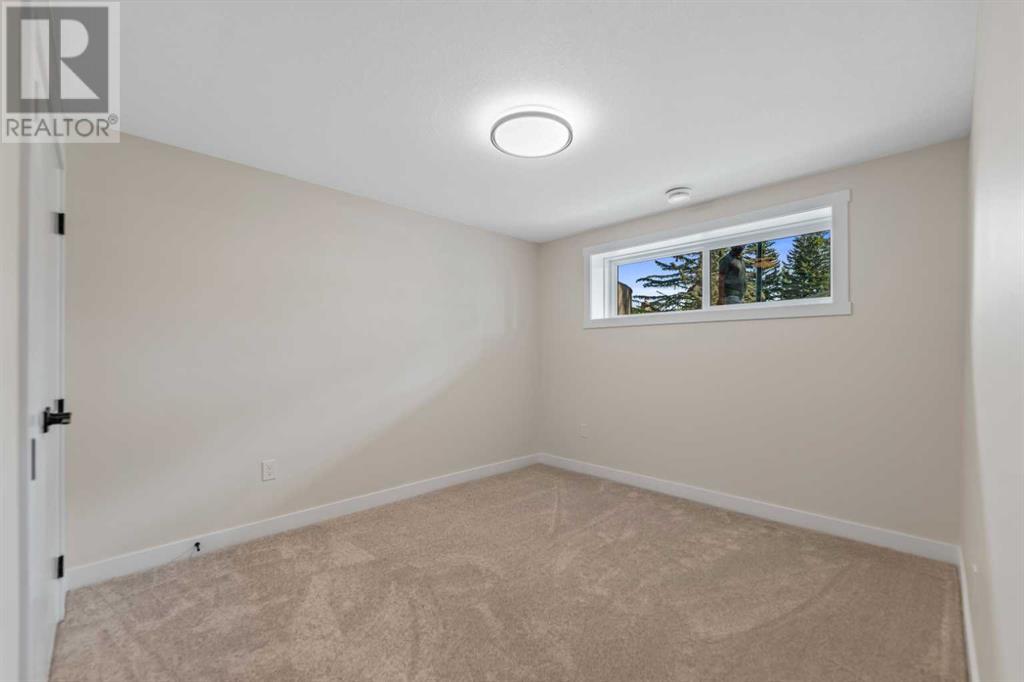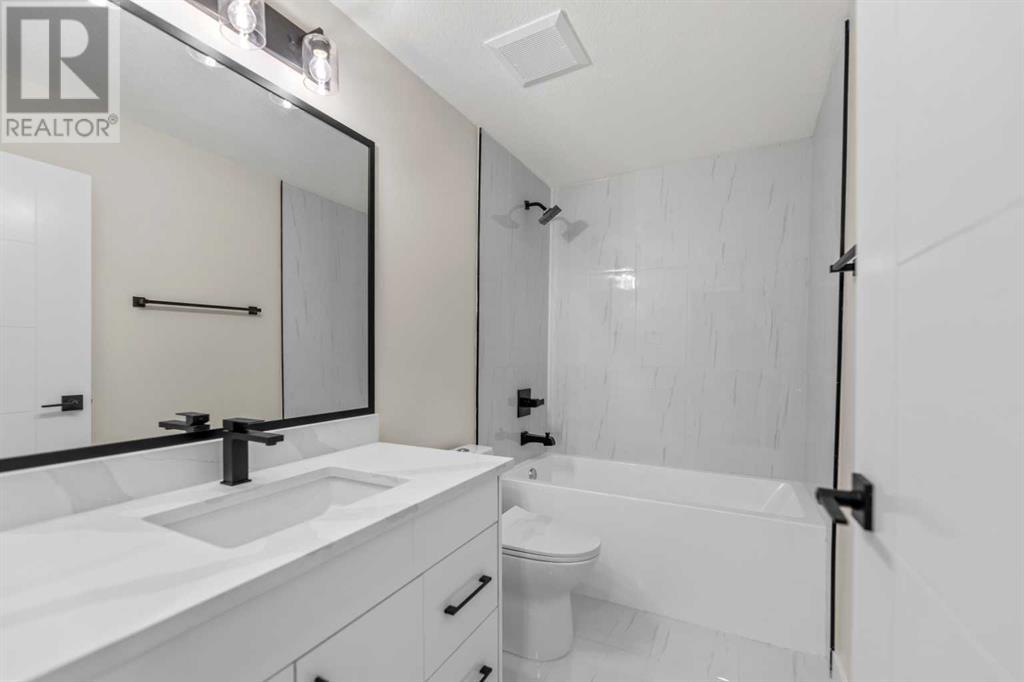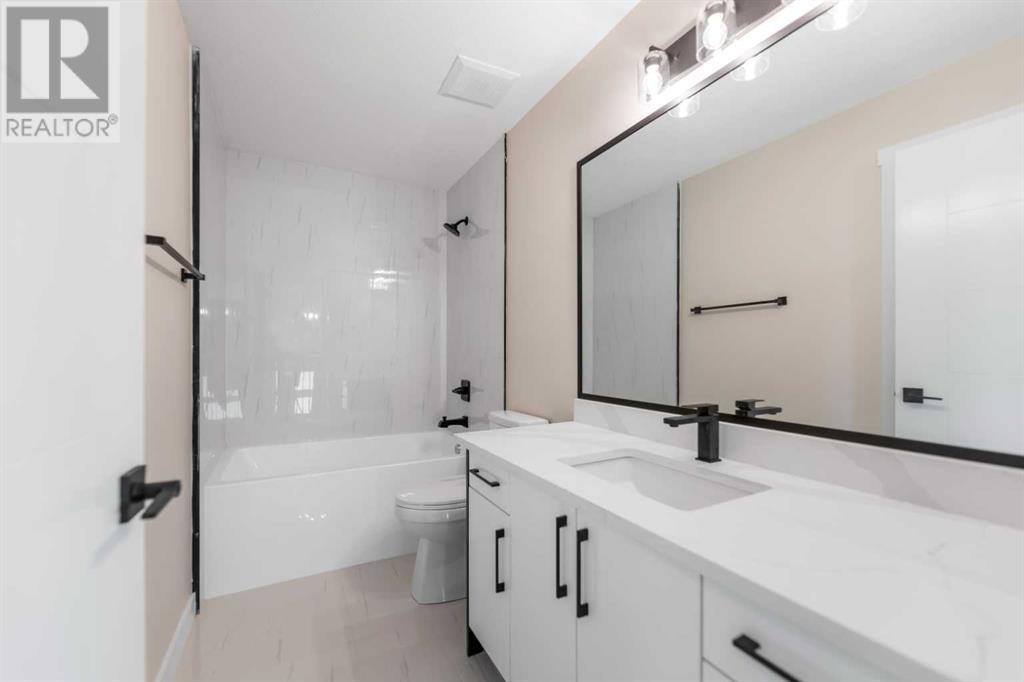4 Bedroom
4 Bathroom
1163 sqft
Bi-Level
Fireplace
None
Forced Air
Landscaped
$949,900
This larger Bi-Level home sits on a quiet tree lined side street in the wonderful community of Maple Ridge. FULLY RENOVATED FROM TOP TO BOTTOM. Measuring over 2200 square feet of developed living space, with a total of 4 bedrooms and 4 full bathrooms. The basement has large windows with a Large Family room with wet bar and cozy fireplace. Combine that with a flat roofed, oversized 23’3” x 21’3” double door, double garage and plenty of remaining yard space and all the pieces are there for you. RENOVATIONS Include ( FLOORING , PAINT, HARDWARE, DOOR, WINDOWS, ROOF, FURNACE , HOT WATER TANK, BATHROOMS, KITCHEN, APPLIANCES, ROOF TOP PATIO WITH GLASS RAILING, EXTERIOR STUCCO, LIGHT FIXTURES, ELECTRICAL / PLUMBING AND HEATING SYSTEMS ARE ALSO REPLACED ) A great location in the north east section of the community, you have a quick out onto Deerfoot and Blackfoot Trails yet are just off the golf course and walking distance to both the elementary and junior high schools. (id:51438)
Property Details
|
MLS® Number
|
A2175125 |
|
Property Type
|
Single Family |
|
Community Name
|
Maple Ridge |
|
AmenitiesNearBy
|
Park, Playground, Schools, Shopping |
|
Features
|
Back Lane, Wet Bar, Pvc Window, Closet Organizers, No Animal Home, No Smoking Home |
|
ParkingSpaceTotal
|
4 |
|
Plan
|
4325jk |
|
Structure
|
Deck |
Building
|
BathroomTotal
|
4 |
|
BedroomsAboveGround
|
2 |
|
BedroomsBelowGround
|
2 |
|
BedroomsTotal
|
4 |
|
Appliances
|
Washer, Refrigerator, Range - Gas, Dishwasher, Dryer, Hood Fan |
|
ArchitecturalStyle
|
Bi-level |
|
BasementDevelopment
|
Finished |
|
BasementType
|
Full (finished) |
|
ConstructedDate
|
1966 |
|
ConstructionStyleAttachment
|
Detached |
|
CoolingType
|
None |
|
ExteriorFinish
|
Stucco |
|
FireplacePresent
|
Yes |
|
FireplaceTotal
|
2 |
|
FlooringType
|
Carpeted, Ceramic Tile, Vinyl Plank |
|
FoundationType
|
Poured Concrete |
|
HeatingType
|
Forced Air |
|
SizeInterior
|
1163 Sqft |
|
TotalFinishedArea
|
1163 Sqft |
|
Type
|
House |
Parking
|
Detached Garage
|
2 |
|
Garage
|
|
|
Heated Garage
|
|
|
Oversize
|
|
Land
|
Acreage
|
No |
|
FenceType
|
Fence |
|
LandAmenities
|
Park, Playground, Schools, Shopping |
|
LandscapeFeatures
|
Landscaped |
|
SizeDepth
|
30.47 M |
|
SizeFrontage
|
16.15 M |
|
SizeIrregular
|
492.00 |
|
SizeTotal
|
492 M2|4,051 - 7,250 Sqft |
|
SizeTotalText
|
492 M2|4,051 - 7,250 Sqft |
|
ZoningDescription
|
R-cg |
Rooms
| Level |
Type |
Length |
Width |
Dimensions |
|
Basement |
4pc Bathroom |
|
|
.00 M x .00 M |
|
Basement |
3pc Bathroom |
|
|
.00 M x .00 M |
|
Basement |
Family Room |
|
|
5.41 M x 3.86 M |
|
Basement |
Bedroom |
|
|
4.12 M x 3.05 M |
|
Basement |
Bedroom |
|
|
3.73 M x 3.00 M |
|
Main Level |
4pc Bathroom |
|
|
.00 M x .00 M |
|
Main Level |
5pc Bathroom |
|
|
.00 M x .00 M |
|
Main Level |
Living Room |
|
|
3.45 M x 3.25 M |
|
Main Level |
Kitchen |
|
|
3.81 M x 3.51 M |
|
Main Level |
Dining Room |
|
|
3.35 M x 1.78 M |
|
Main Level |
Primary Bedroom |
|
|
4.17 M x 3.89 M |
|
Main Level |
Bedroom |
|
|
3.33 M x 3.15 M |
https://www.realtor.ca/real-estate/27578057/171-maple-court-crescent-se-calgary-maple-ridge





































