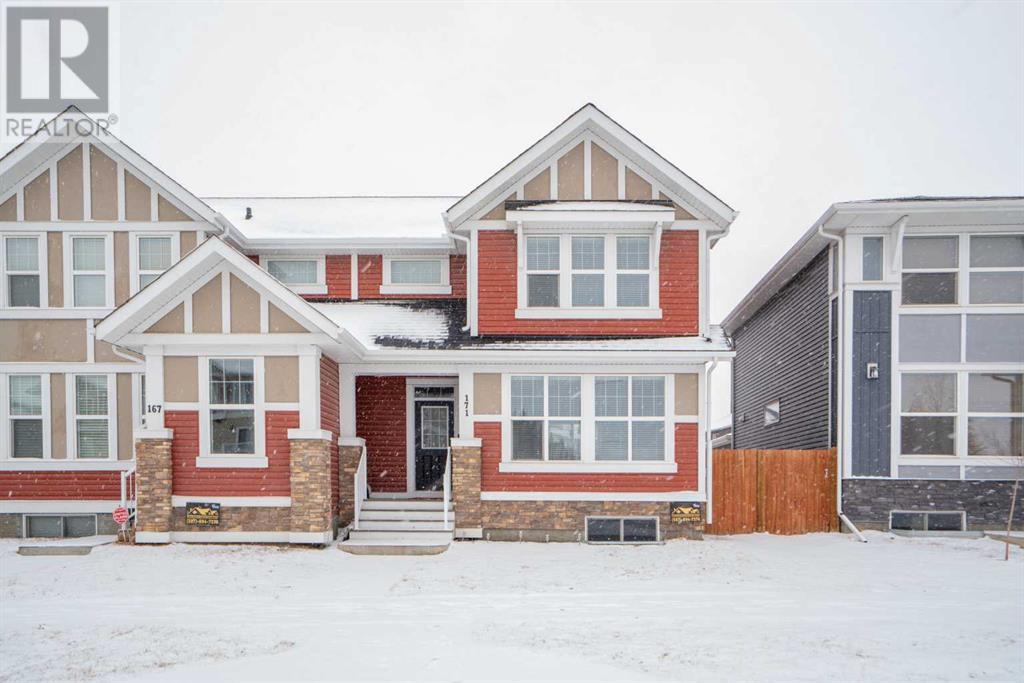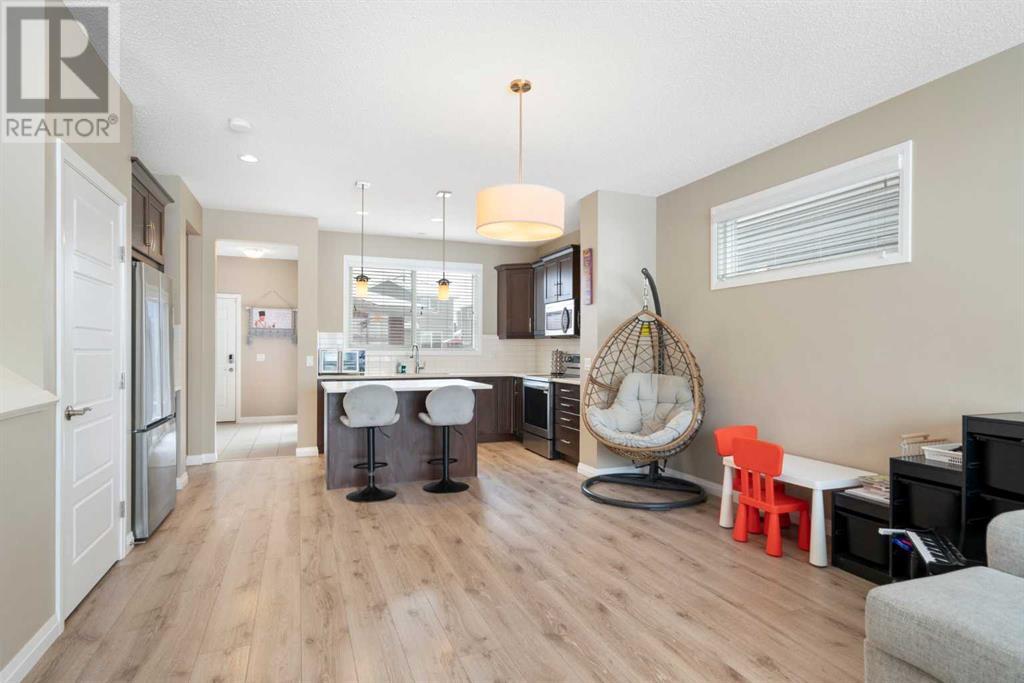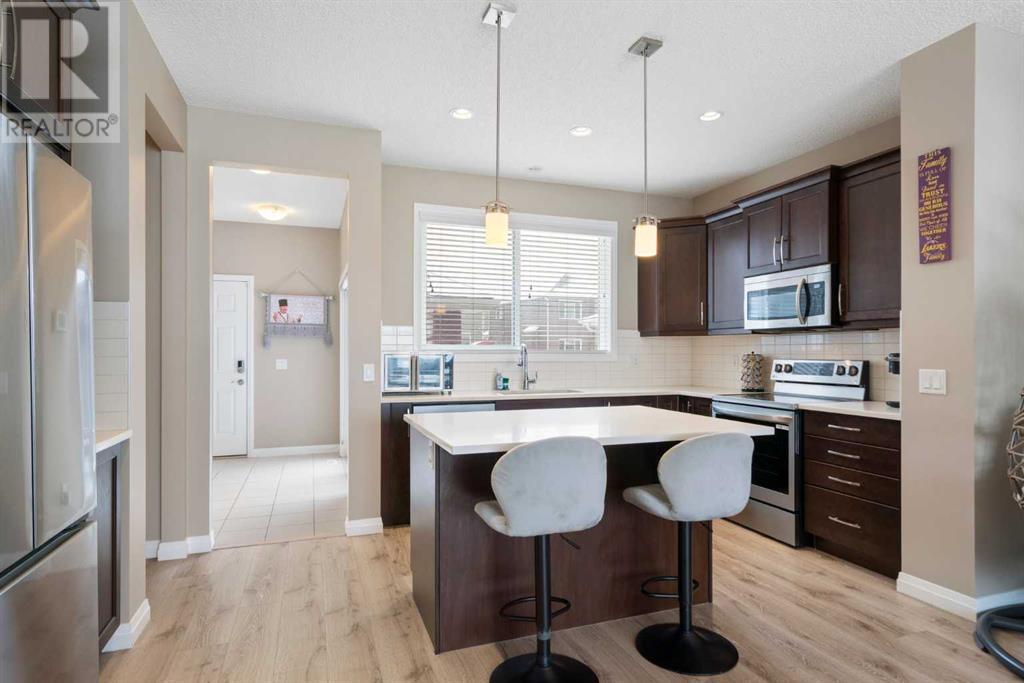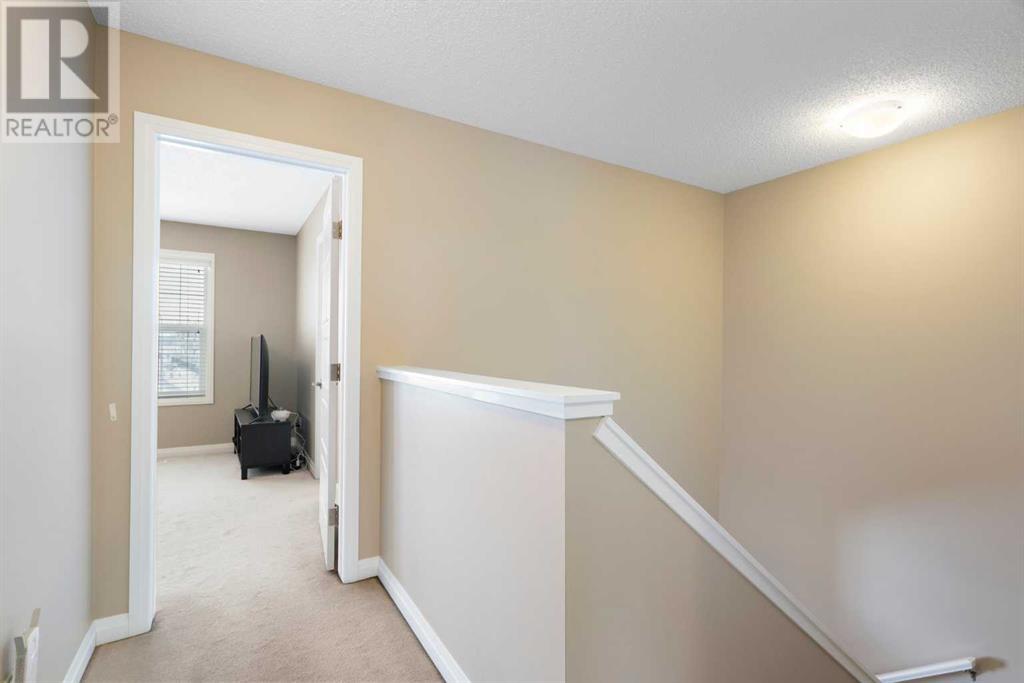3 Bedroom
3 Bathroom
1,724 ft2
None
Forced Air
Landscaped
$629,900
FABULOUS AND SPACIOUS 3 BEDROOM AND 2.5 BATH Semi Detached with an ATTACHED DOUBLE GARAGE!! This is a JAYMAN BUILT home is in the sought after community of Redstone. As you enter the front door, you will be greeted by a bright and open floor plan which is perfect for entertaining. The modern kitchen has a center island with quartz countertops, Stainless Steel Appliances and a large pantry. The main level also features a FLEX ROOM, 2 piece bath and large sliding doors with access to the side patio. UPSTAIRS, you will find a LARGE PRIMARY BEDROOM WITH A 4 PIECE EN-SUITE AND WALK IN CLOSET, two additional good sized bedrooms, a 4 piece bath and LAUNDRY. Other features include a Tankless Hot Water System and New Roof. Great Location which is close to shopping and restaurants. Quick and Easy Access to Stoney Trail! (id:51438)
Property Details
|
MLS® Number
|
A2209165 |
|
Property Type
|
Single Family |
|
Neigbourhood
|
Redstone |
|
Community Name
|
Redstone |
|
Amenities Near By
|
Park, Playground, Schools, Shopping |
|
Features
|
Back Lane |
|
Parking Space Total
|
2 |
|
Plan
|
1611524 |
|
Structure
|
Deck |
Building
|
Bathroom Total
|
3 |
|
Bedrooms Above Ground
|
3 |
|
Bedrooms Total
|
3 |
|
Appliances
|
Washer, Refrigerator, Dishwasher, Stove, Dryer, Microwave Range Hood Combo, Garage Door Opener |
|
Basement Development
|
Unfinished |
|
Basement Type
|
Full (unfinished) |
|
Constructed Date
|
2016 |
|
Construction Style Attachment
|
Semi-detached |
|
Cooling Type
|
None |
|
Exterior Finish
|
Stone, Vinyl Siding |
|
Flooring Type
|
Carpeted, Laminate, Tile |
|
Foundation Type
|
Poured Concrete |
|
Half Bath Total
|
1 |
|
Heating Type
|
Forced Air |
|
Stories Total
|
2 |
|
Size Interior
|
1,724 Ft2 |
|
Total Finished Area
|
1723.55 Sqft |
|
Type
|
Duplex |
Parking
Land
|
Acreage
|
No |
|
Fence Type
|
Fence |
|
Land Amenities
|
Park, Playground, Schools, Shopping |
|
Landscape Features
|
Landscaped |
|
Size Frontage
|
8.56 M |
|
Size Irregular
|
291.00 |
|
Size Total
|
291 M2|0-4,050 Sqft |
|
Size Total Text
|
291 M2|0-4,050 Sqft |
|
Zoning Description
|
R-2m |
Rooms
| Level |
Type |
Length |
Width |
Dimensions |
|
Second Level |
Primary Bedroom |
|
|
13.83 Ft x 13.17 Ft |
|
Second Level |
4pc Bathroom |
|
|
9.67 Ft x 4.92 Ft |
|
Second Level |
Bedroom |
|
|
12.42 Ft x 10.08 Ft |
|
Second Level |
Bedroom |
|
|
9.75 Ft x 11.00 Ft |
|
Second Level |
4pc Bathroom |
|
|
4.92 Ft x 8.67 Ft |
|
Second Level |
Other |
|
|
8.58 Ft x 6.50 Ft |
|
Main Level |
Living Room |
|
|
13.92 Ft x 11.83 Ft |
|
Main Level |
Kitchen |
|
|
16.83 Ft x 10.83 Ft |
|
Main Level |
Dining Room |
|
|
14.75 Ft x 8.83 Ft |
|
Main Level |
Office |
|
|
8.75 Ft x 8.67 Ft |
|
Main Level |
2pc Bathroom |
|
|
5.08 Ft x 4.92 Ft |
|
Main Level |
Other |
|
|
7.00 Ft x 10.25 Ft |
https://www.realtor.ca/real-estate/28153981/171-redstone-grove-ne-calgary-redstone




















































