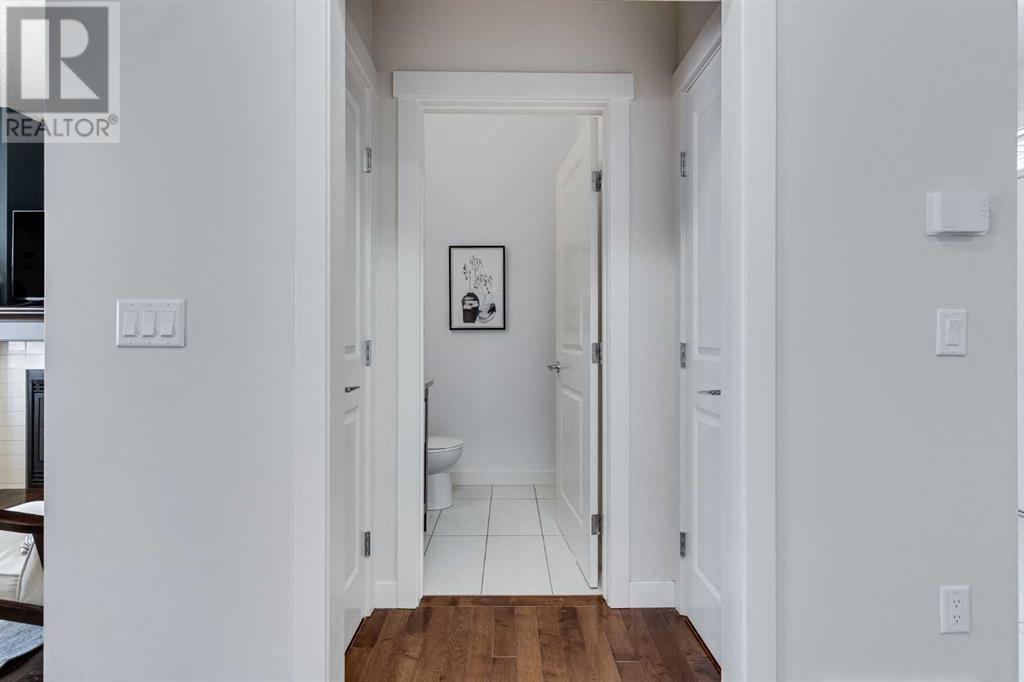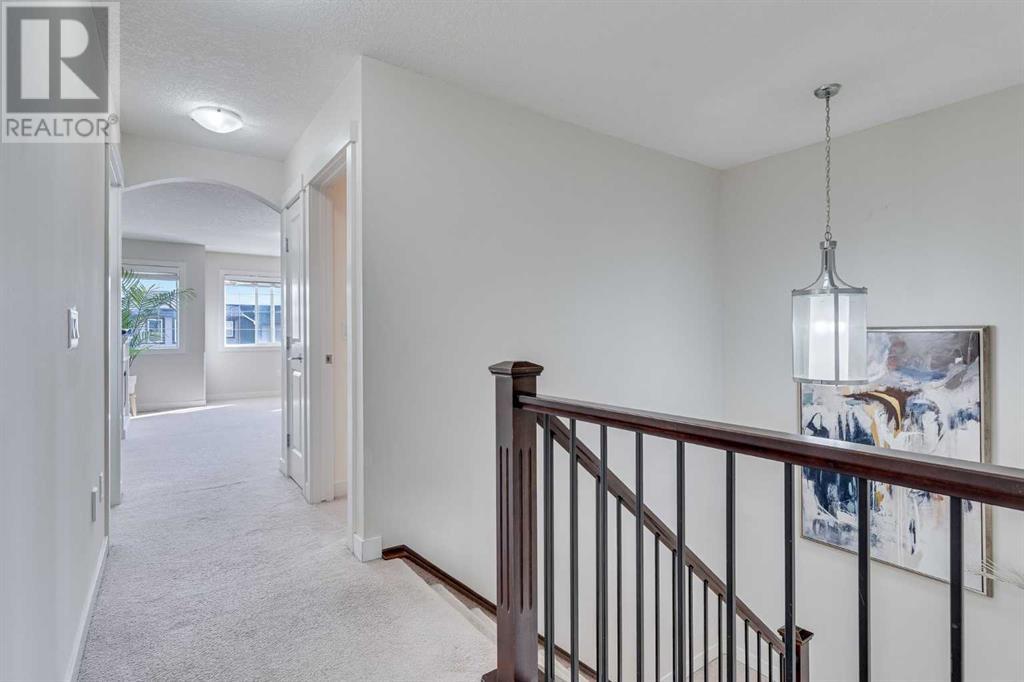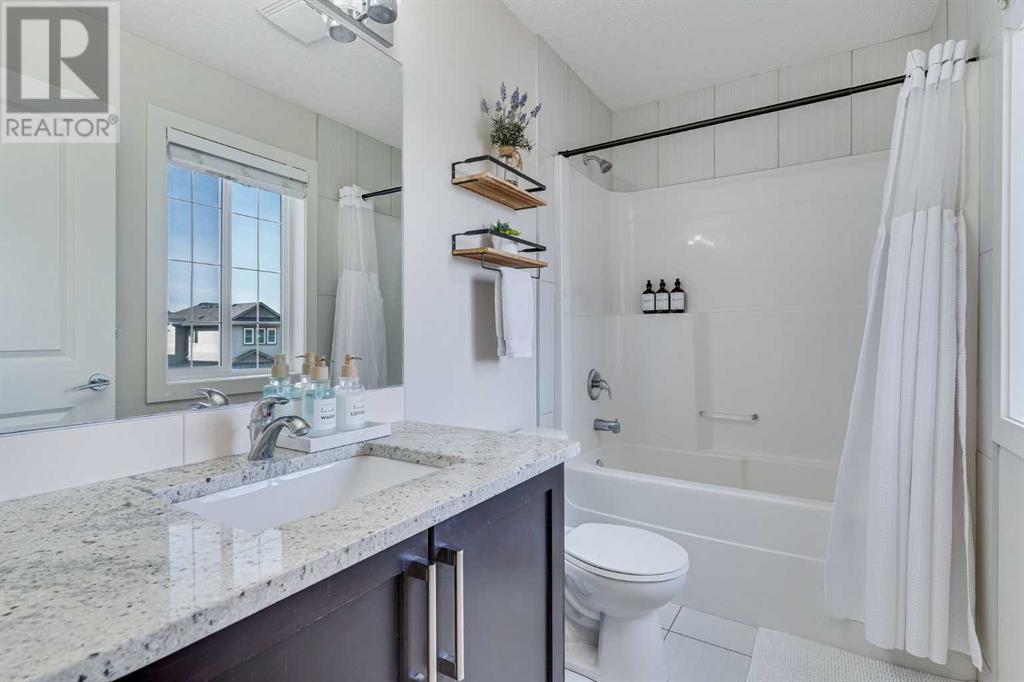3 Bedroom
3 Bathroom
2,000 ft2
Fireplace
Central Air Conditioning
Forced Air
$669,900
Welcome to this beautiful 3-bedroom, two-storey home with a double attached garage, perfectly located in the desirable community of Bayside. Step inside to a bright and spacious foyer featuring tile flooring and soaring 9’ ceilings. The main level showcases rich hardwood floors that flow into the open-concept family room, complete with a cozy gas fireplace—ideal for relaxing evenings. The chef’s kitchen is a standout, boasting granite countertops, a large island with breakfast bar, dark oak cabinetry that extends to the ceiling, stainless steel appliances, and a convenient walk-through pantry. A dedicated dining area provides the perfect setting for hosting special occasions. Step out onto the backyard deck—perfect for enjoying warm summer days. Upstairs, you’ll find a spacious primary suite with a generous walk-in closet and a luxurious 5-piece ensuite featuring dual granite vanities and separate sinks. Two more well-sized bedrooms, a 4-piece bathroom with granite counters, and a large bonus room—perfect for movie nights or family gatherings. Additional updates include: New refrigerator (2025)New washer and dryer (2024) and New water heater and thermostat (2023). Book your showing Today! (id:51438)
Property Details
|
MLS® Number
|
A2212058 |
|
Property Type
|
Single Family |
|
Neigbourhood
|
Bayview |
|
Community Name
|
Bayside |
|
Amenities Near By
|
Playground, Schools, Shopping |
|
Features
|
French Door, Gas Bbq Hookup |
|
Parking Space Total
|
4 |
|
Plan
|
0714427 |
Building
|
Bathroom Total
|
3 |
|
Bedrooms Above Ground
|
3 |
|
Bedrooms Total
|
3 |
|
Appliances
|
Washer, Refrigerator, Dishwasher, Stove, Dryer, Hood Fan |
|
Basement Development
|
Unfinished |
|
Basement Type
|
Full (unfinished) |
|
Constructed Date
|
2012 |
|
Construction Material
|
Wood Frame |
|
Construction Style Attachment
|
Detached |
|
Cooling Type
|
Central Air Conditioning |
|
Exterior Finish
|
Vinyl Siding |
|
Fireplace Present
|
Yes |
|
Fireplace Total
|
1 |
|
Flooring Type
|
Carpeted, Ceramic Tile, Hardwood |
|
Foundation Type
|
Poured Concrete |
|
Half Bath Total
|
1 |
|
Heating Fuel
|
Natural Gas |
|
Heating Type
|
Forced Air |
|
Stories Total
|
2 |
|
Size Interior
|
2,000 Ft2 |
|
Total Finished Area
|
1999.52 Sqft |
|
Type
|
House |
Parking
Land
|
Acreage
|
No |
|
Fence Type
|
Fence |
|
Land Amenities
|
Playground, Schools, Shopping |
|
Size Depth
|
30.47 M |
|
Size Frontage
|
12.17 M |
|
Size Irregular
|
372.00 |
|
Size Total
|
372 M2|0-4,050 Sqft |
|
Size Total Text
|
372 M2|0-4,050 Sqft |
|
Zoning Description
|
R1 |
Rooms
| Level |
Type |
Length |
Width |
Dimensions |
|
Second Level |
4pc Bathroom |
|
|
9.00 Ft x 4.92 Ft |
|
Second Level |
5pc Bathroom |
|
|
13.67 Ft x 10.50 Ft |
|
Second Level |
Bedroom |
|
|
9.00 Ft x 11.50 Ft |
|
Second Level |
Bedroom |
|
|
15.83 Ft x 9.83 Ft |
|
Second Level |
Family Room |
|
|
14.92 Ft x 16.67 Ft |
|
Second Level |
Primary Bedroom |
|
|
14.92 Ft x 12.17 Ft |
|
Second Level |
Other |
|
|
5.83 Ft x 7.42 Ft |
|
Main Level |
2pc Bathroom |
|
|
4.75 Ft x 4.83 Ft |
|
Main Level |
Dining Room |
|
|
10.92 Ft x 5.00 Ft |
|
Main Level |
Foyer |
|
|
7.67 Ft x 5.75 Ft |
|
Main Level |
Kitchen |
|
|
13.08 Ft x 11.83 Ft |
|
Main Level |
Laundry Room |
|
|
12.83 Ft x 5.33 Ft |
|
Main Level |
Living Room |
|
|
17.83 Ft x 12.00 Ft |
|
Main Level |
Pantry |
|
|
5.67 Ft x 7.42 Ft |
https://www.realtor.ca/real-estate/28172148/1710-baywater-view-sw-airdrie-bayside



















































