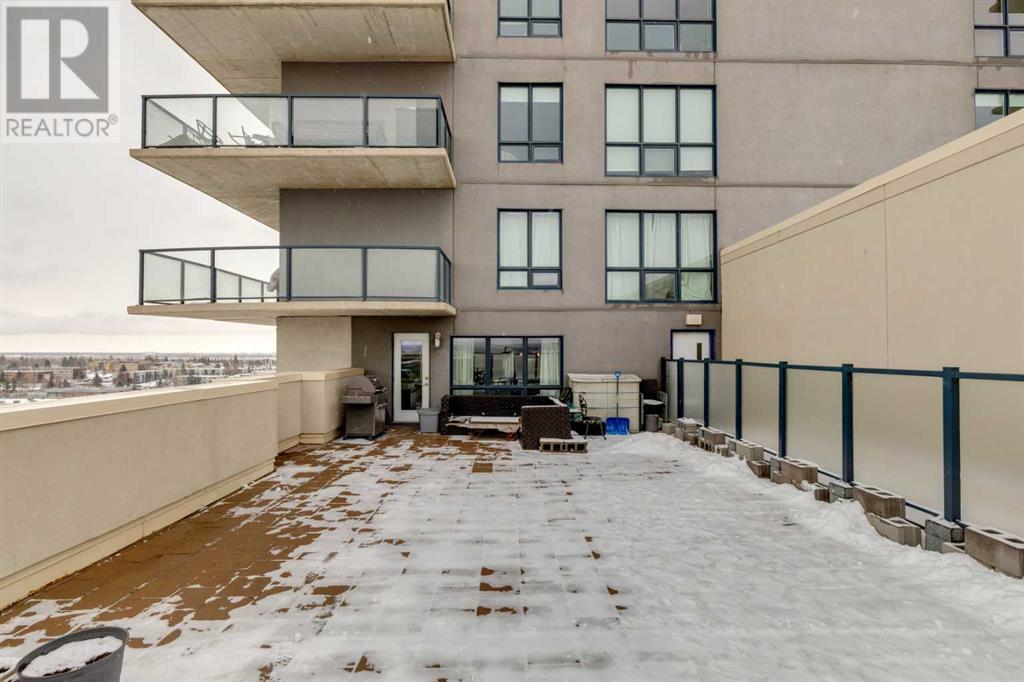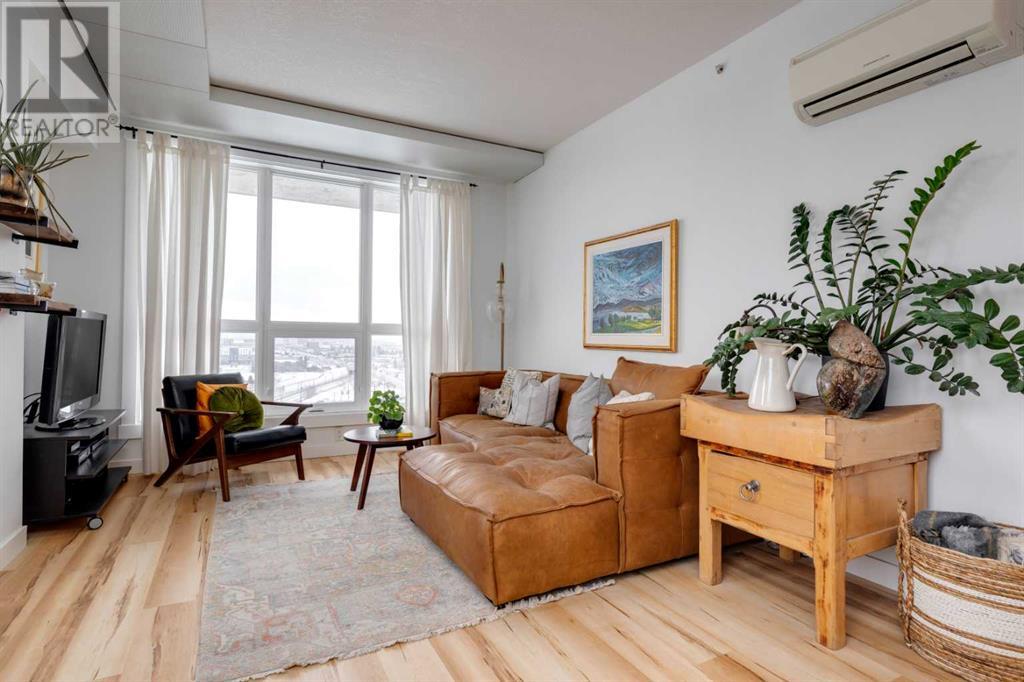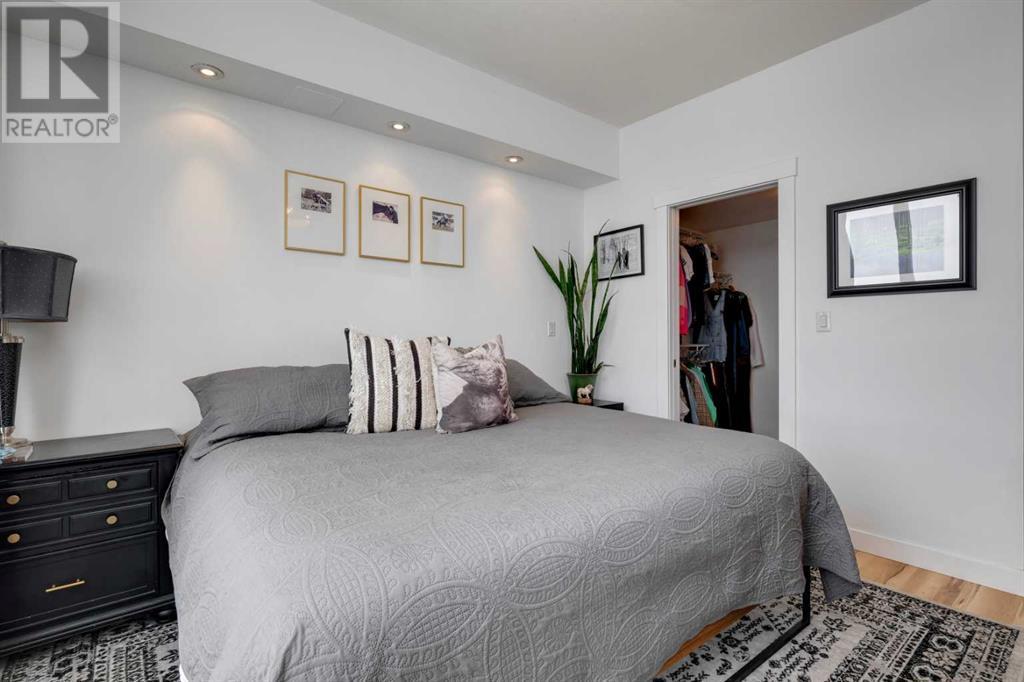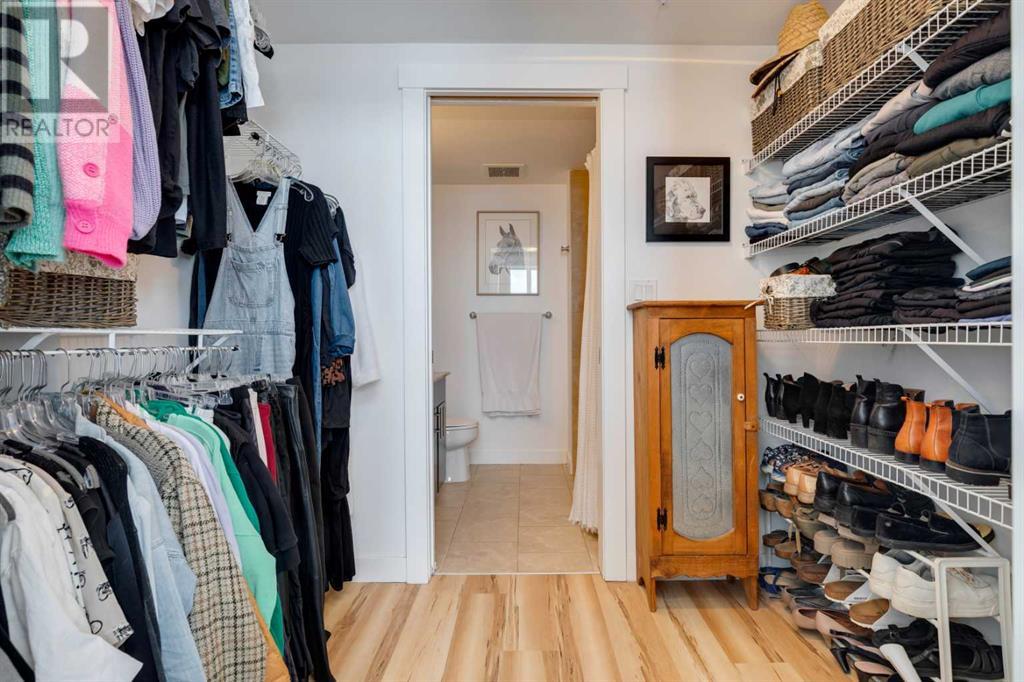1711, 8710 Horton Road Sw Calgary, Alberta T2P 0V7
$429,900Maintenance, Common Area Maintenance, Insurance, Property Management, Reserve Fund Contributions, Security, Other, See Remarks, Waste Removal
$600 Monthly
Maintenance, Common Area Maintenance, Insurance, Property Management, Reserve Fund Contributions, Security, Other, See Remarks, Waste Removal
$600 MonthlyEnjoy a private, oversized patio with breathtaking panoramic North and West views of the mountains, Glenmore Reservoir, downtown Calgary, and spectacular sunsets—complete with a BBQ gas line.Located in the prestigious "London at Heritage Station," this spacious unit boasts one of the largest floorplans in the building, providing an open, airy feel with 9' ceilings and luxurious vinyl plank flooring and ceramic tile throughout. The chef-inspired kitchen features granite countertops, a full-height backsplash, and stainless steel appliances. The spacious dining area flows seamlessly into the living room, where you can relax and take in the stunning views.The master suite offers its own private balcony, a large walk-through closet, and a spa-like 4-piece ensuite with a full tile surround and deep soaker tub. The second generous bedroom also offers beautiful views and a deep closet. An additional 4-piece bathroom with full tile surround and another deep soaker tub completes the living space.Energy-efficient construction ensures comfort year-round, while individual utility meters for each unit, and fibre optic cable & internet support your modern lifestyle. The unit includes 1 indoor parking stall with access to a bike storage room and available storage lockers for rent.Convenience is key with this prime location—walk to the C-Train station for a quick commute, and enjoy nearby grocery stores, gyms, shops, and a variety of restaurants right at your doorstep. 24-hour security and a daytime concierge offer peace of mind, while the building is pet-friendly, making it perfect for those with furry companions.This unit is truly one of a kind! With upgraded finishes and exceptional amenities, it offers everything you need for luxurious living. Book a showing today to see this rare gem for yourself! (id:51438)
Property Details
| MLS® Number | A2207455 |
| Property Type | Single Family |
| Neigbourhood | Haysboro |
| Community Name | Haysboro |
| Amenities Near By | Schools, Shopping |
| Community Features | Pets Allowed With Restrictions |
| Features | Closet Organizers, Gas Bbq Hookup, Parking |
| Parking Space Total | 1 |
| Plan | 0812824 |
Building
| Bathroom Total | 2 |
| Bedrooms Above Ground | 2 |
| Bedrooms Total | 2 |
| Appliances | Refrigerator, Dishwasher, Stove, Window Coverings, Washer & Dryer |
| Architectural Style | Bungalow |
| Constructed Date | 2008 |
| Construction Material | Poured Concrete |
| Construction Style Attachment | Attached |
| Cooling Type | None |
| Exterior Finish | Concrete |
| Flooring Type | Tile, Vinyl Plank |
| Heating Fuel | Natural Gas |
| Heating Type | Hot Water |
| Stories Total | 1 |
| Size Interior | 1,071 Ft2 |
| Total Finished Area | 1071.32 Sqft |
| Type | Apartment |
Parking
| Underground |
Land
| Acreage | No |
| Land Amenities | Schools, Shopping |
| Size Total Text | Unknown |
| Zoning Description | C-c2 |
Rooms
| Level | Type | Length | Width | Dimensions |
|---|---|---|---|---|
| Main Level | Kitchen | 11.75 Ft x 8.75 Ft | ||
| Main Level | Dining Room | 11.08 Ft x 9.00 Ft | ||
| Main Level | Living Room | 18.75 Ft x 11.75 Ft | ||
| Main Level | Foyer | 14.25 Ft x 4.17 Ft | ||
| Main Level | Primary Bedroom | 11.67 Ft x 11.25 Ft | ||
| Main Level | Bedroom | 11.42 Ft x 10.92 Ft | ||
| Main Level | 4pc Bathroom | 8.75 Ft x 1.33 Ft | ||
| Main Level | 4pc Bathroom | 7.50 Ft x 6.00 Ft |
https://www.realtor.ca/real-estate/28116003/1711-8710-horton-road-sw-calgary-haysboro
Contact Us
Contact us for more information



























