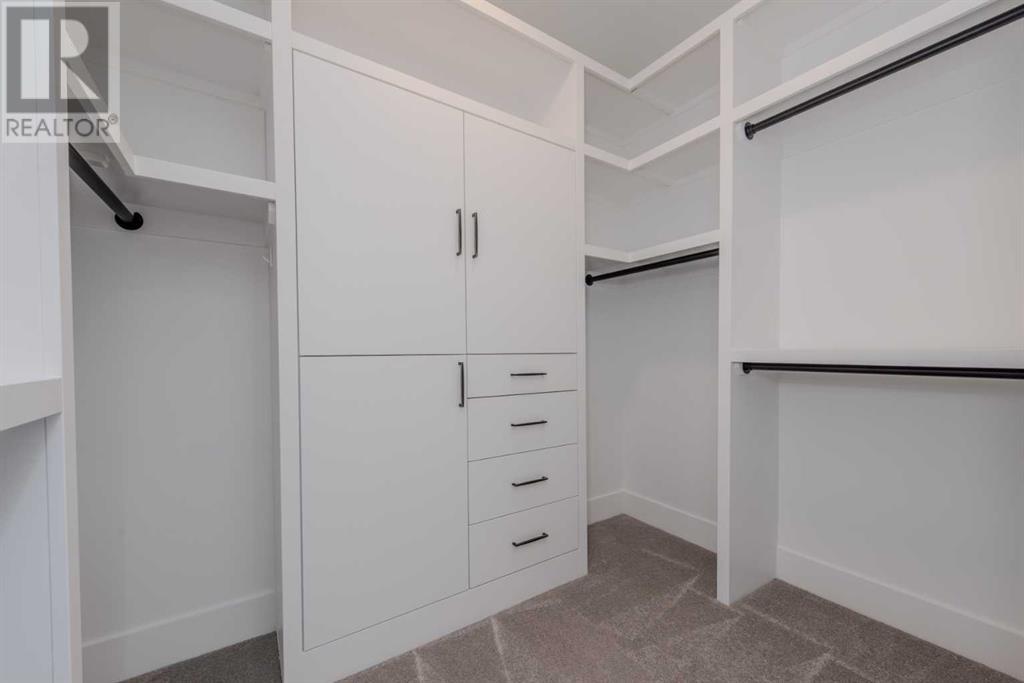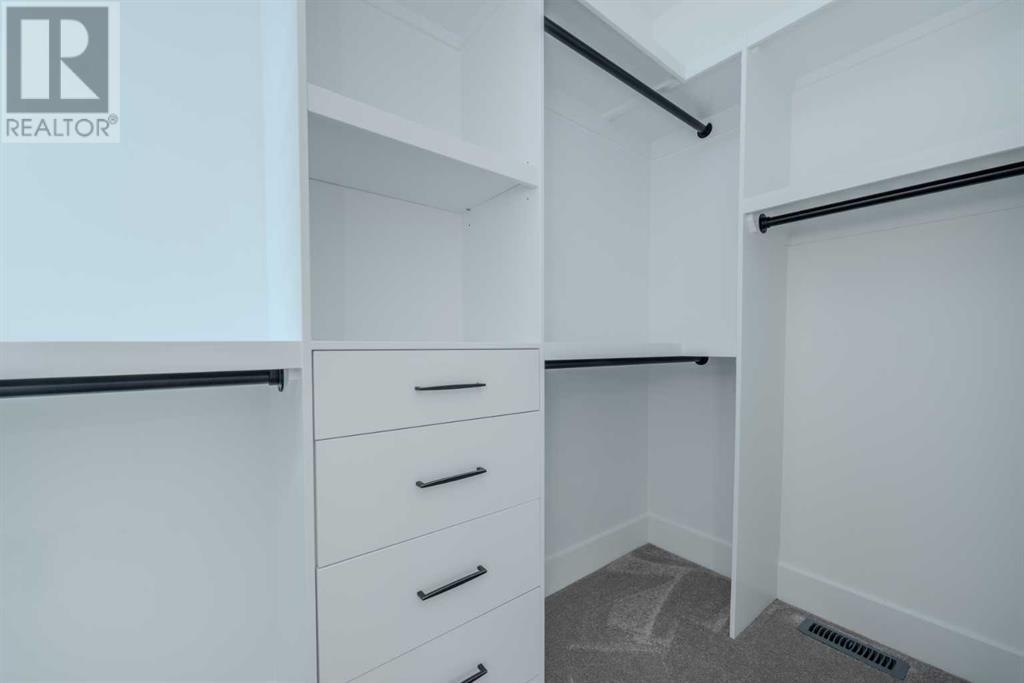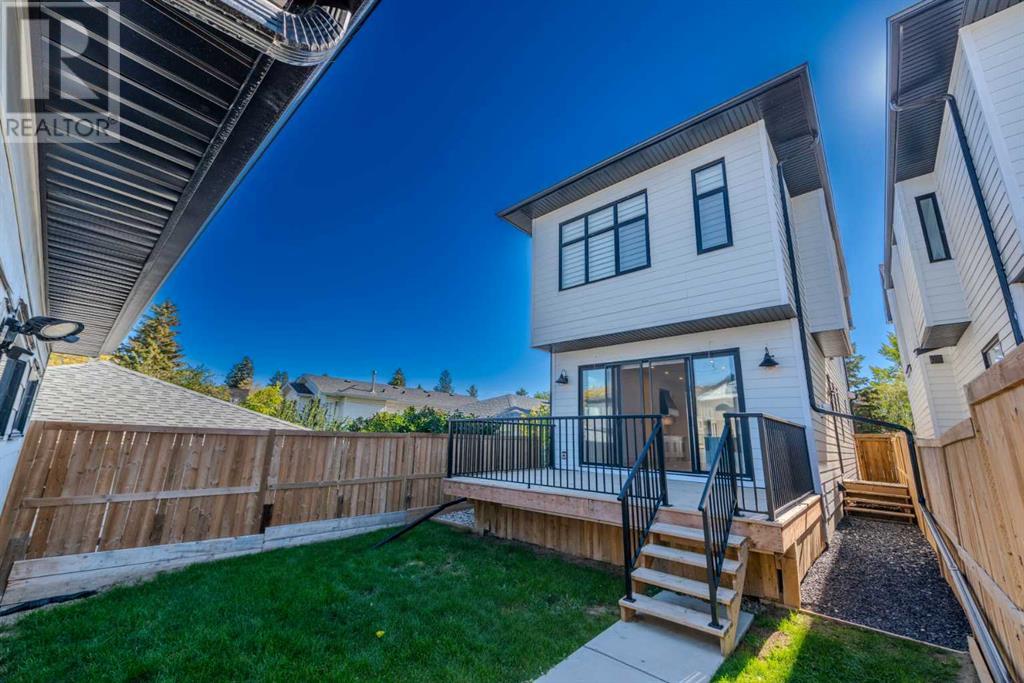4 Bedroom
4 Bathroom
1974 sqft
Fireplace
Central Air Conditioning
Other, Forced Air
$1,099,000
Capital Hill : Fully Upgraded DETACHED INFILL in the coveted community of Capitol Hill, NW! The open concept layout of this 2-storey, around 2840 sq ft total covering area is unlike anything else you will see! Entering you will be greeted with a large foyer, open concept main floor with 10 FEET CEILINGS, Large formal DINING area with spacious kitchen match the ceiling height cabinets with huge island, quartz counter tops and KITCHEN AID stainless steel appliances packages. The bright and spacious living room with FIREPLACE acts as a welcoming hub, with direct access to the back large extra wide 8-foot sliding door. The mudroom features built-in lockers and a bench, keeping everyone organized as they head in and out of the house. In Upper floor, the master suite enjoys a vaulted ceiling and large walk-in closet w/ built-in shelving, while the en-suite features a heated floors, a free standing tub, a fully tiled STEAM shower w/ bench and quartz counters. The upper floor also includes two big size bedrooms and full bathroom, a full laundry room. The BASEMENT with 10 FEET CEILING is where the fun is at featuring a huge rec room which includes a wet bar. The 10 FEET basement also has a spacious bedroom with a walk in closet, a full bathroom, a built in closet, storage space . ALSO comes with double detached garage. Few minutes to downtown, schools, Calgary University and shopping mall. Call your favorite realtor to book a viewing. (id:51438)
Property Details
|
MLS® Number
|
A2169446 |
|
Property Type
|
Single Family |
|
Neigbourhood
|
Balmoral |
|
Community Name
|
Capitol Hill |
|
AmenitiesNearBy
|
Park, Playground, Schools, Shopping |
|
Features
|
See Remarks, Back Lane, Wet Bar, No Smoking Home, Gas Bbq Hookup |
|
ParkingSpaceTotal
|
2 |
|
Plan
|
2864af |
|
Structure
|
Deck |
Building
|
BathroomTotal
|
4 |
|
BedroomsAboveGround
|
3 |
|
BedroomsBelowGround
|
1 |
|
BedroomsTotal
|
4 |
|
Appliances
|
Refrigerator, Cooktop - Gas, Dishwasher, Microwave, Oven - Built-in, Window Coverings, Garage Door Opener, Washer & Dryer |
|
BasementDevelopment
|
Finished |
|
BasementType
|
Full (finished) |
|
ConstructedDate
|
2022 |
|
ConstructionMaterial
|
Wood Frame |
|
ConstructionStyleAttachment
|
Detached |
|
CoolingType
|
Central Air Conditioning |
|
ExteriorFinish
|
Brick |
|
FireplacePresent
|
Yes |
|
FireplaceTotal
|
1 |
|
FlooringType
|
Carpeted, Ceramic Tile, Hardwood |
|
FoundationType
|
Poured Concrete |
|
HalfBathTotal
|
1 |
|
HeatingFuel
|
Natural Gas |
|
HeatingType
|
Other, Forced Air |
|
StoriesTotal
|
2 |
|
SizeInterior
|
1974 Sqft |
|
TotalFinishedArea
|
1974 Sqft |
|
Type
|
House |
Parking
Land
|
Acreage
|
No |
|
FenceType
|
Fence |
|
LandAmenities
|
Park, Playground, Schools, Shopping |
|
SizeDepth
|
36.57 M |
|
SizeFrontage
|
7.62 M |
|
SizeIrregular
|
3000.00 |
|
SizeTotal
|
3000 Sqft|0-4,050 Sqft |
|
SizeTotalText
|
3000 Sqft|0-4,050 Sqft |
|
ZoningDescription
|
R-cg |
Rooms
| Level |
Type |
Length |
Width |
Dimensions |
|
Lower Level |
Bedroom |
|
|
14.17 Ft x 11.42 Ft |
|
Lower Level |
3pc Bathroom |
|
|
9.17 Ft x 5.42 Ft |
|
Lower Level |
Great Room |
|
|
31.25 Ft x 15.00 Ft |
|
Main Level |
Dining Room |
|
|
11.00 Ft x 11.75 Ft |
|
Main Level |
Living Room |
|
|
16.17 Ft x 20.67 Ft |
|
Main Level |
Kitchen |
|
|
13.67 Ft x 20.08 Ft |
|
Main Level |
2pc Bathroom |
|
|
5.42 Ft x 5.08 Ft |
|
Upper Level |
Bedroom |
|
|
11.42 Ft x 11.50 Ft |
|
Upper Level |
Primary Bedroom |
|
|
19.25 Ft x 11.58 Ft |
|
Upper Level |
4pc Bathroom |
|
|
9.50 Ft x 5.33 Ft |
|
Upper Level |
Bedroom |
|
|
10.42 Ft x 9.58 Ft |
|
Upper Level |
6pc Bathroom |
|
|
11.67 Ft x 9.58 Ft |
|
Upper Level |
Other |
|
|
6.00 Ft x 9.00 Ft |
https://www.realtor.ca/real-estate/27509684/1712-18-avenue-nw-calgary-capitol-hill
















































