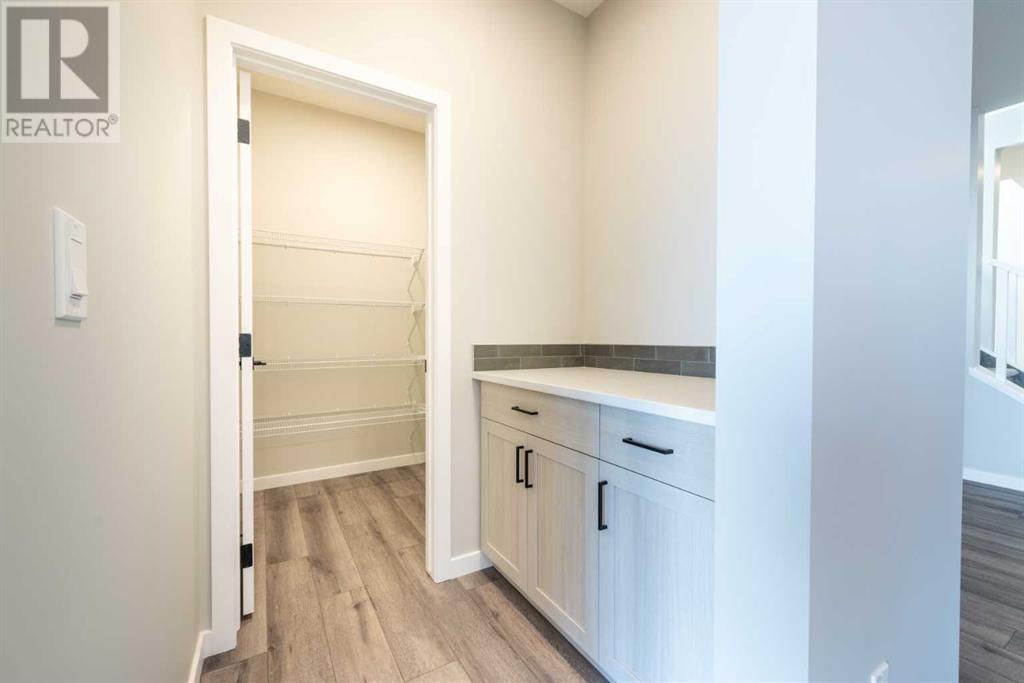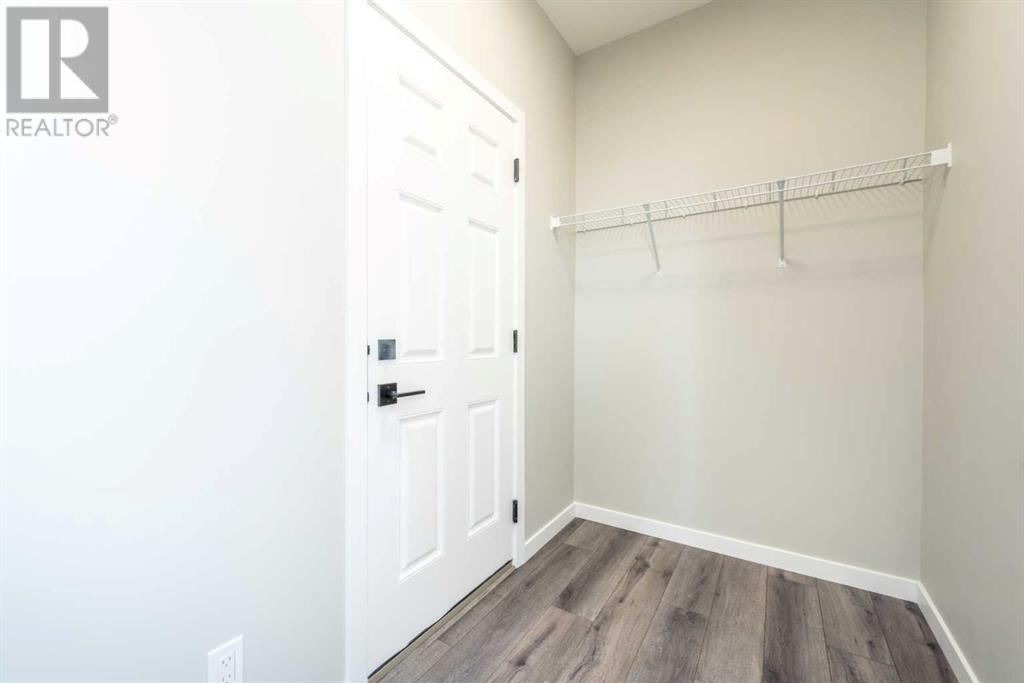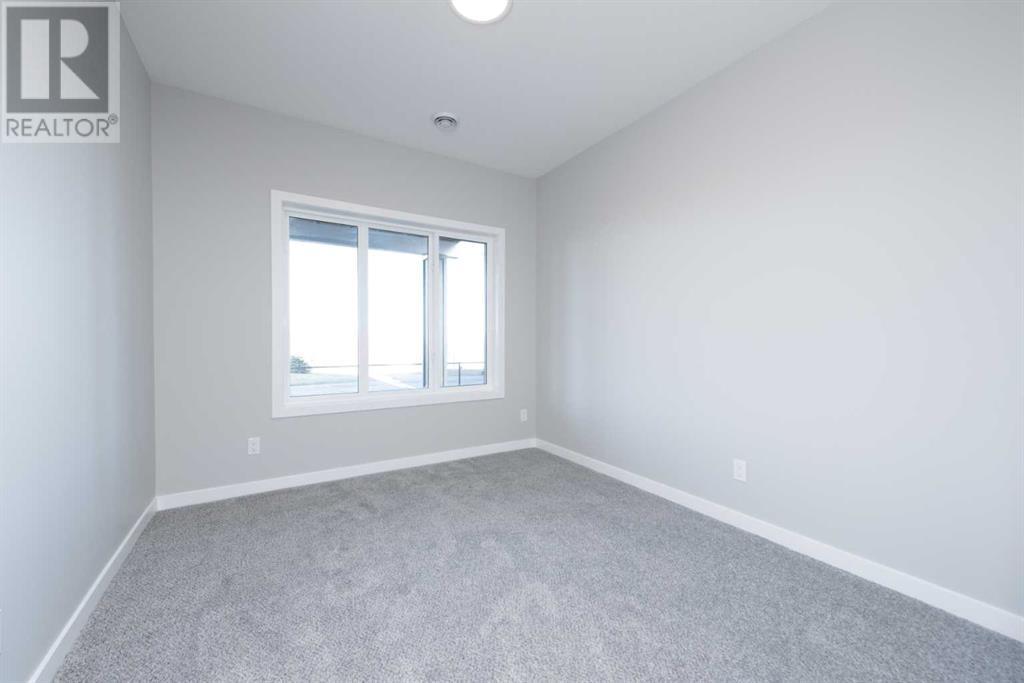6 Bedroom
4 Bathroom
2311 sqft
Fireplace
Fully Air Conditioned
Other, Forced Air
$914,900
** BACKING ON TO POND WITH VIEWS** Experience luxury living in this stunning brand-new home, perfectly designed for comfort and style. Boasting four spacious bedrooms and a versatile bonus room, this home offers an ideal layout for both relaxation and entertaining. The upgraded kitchen is a chef’s dream, featuring high-end finishes, premium appliances, ample counter space, and a spacious pantry. Step onto the large deck and take in breathtaking views of the serene pond, creating the perfect outdoor retreat. The walkout basement adds incredible versatility with a finished one-bedroom, a full washroom, and rough-ins for a wet bar or kitchen—ideal for customization. Thoughtful upgrades throughout make this home a true standout. Don't miss your chance to own this exceptional property!** (id:51438)
Property Details
|
MLS® Number
|
A2191730 |
|
Property Type
|
Single Family |
|
Neigbourhood
|
Rangeview |
|
Community Name
|
Rangeview |
|
AmenitiesNearBy
|
Park, Playground, Schools, Shopping |
|
Features
|
Pvc Window, No Neighbours Behind, No Animal Home, No Smoking Home, Gas Bbq Hookup |
|
ParkingSpaceTotal
|
4 |
|
Plan
|
2211505 |
|
Structure
|
Deck |
|
ViewType
|
View |
Building
|
BathroomTotal
|
4 |
|
BedroomsAboveGround
|
5 |
|
BedroomsBelowGround
|
1 |
|
BedroomsTotal
|
6 |
|
Age
|
New Building |
|
Appliances
|
Refrigerator, Range - Electric, Dishwasher, Microwave, Hood Fan, Washer & Dryer |
|
BasementDevelopment
|
Finished |
|
BasementFeatures
|
Separate Entrance, Walk Out |
|
BasementType
|
Full (finished) |
|
ConstructionMaterial
|
Wood Frame |
|
ConstructionStyleAttachment
|
Detached |
|
CoolingType
|
Fully Air Conditioned |
|
ExteriorFinish
|
Vinyl Siding |
|
FireplacePresent
|
Yes |
|
FireplaceTotal
|
1 |
|
FlooringType
|
Carpeted, Vinyl Plank |
|
FoundationType
|
Poured Concrete, Slab |
|
HalfBathTotal
|
1 |
|
HeatingFuel
|
Natural Gas |
|
HeatingType
|
Other, Forced Air |
|
StoriesTotal
|
2 |
|
SizeInterior
|
2311 Sqft |
|
TotalFinishedArea
|
2311 Sqft |
|
Type
|
House |
Parking
Land
|
Acreage
|
No |
|
FenceType
|
Not Fenced |
|
LandAmenities
|
Park, Playground, Schools, Shopping |
|
SizeDepth
|
33.53 M |
|
SizeFrontage
|
10.36 M |
|
SizeIrregular
|
299.00 |
|
SizeTotal
|
299 M2|0-4,050 Sqft |
|
SizeTotalText
|
299 M2|0-4,050 Sqft |
|
ZoningDescription
|
R-g |
Rooms
| Level |
Type |
Length |
Width |
Dimensions |
|
Second Level |
4pc Bathroom |
|
|
8.42 Ft x 8.00 Ft |
|
Second Level |
Other |
|
|
7.83 Ft x 6.83 Ft |
|
Second Level |
5pc Bathroom |
|
|
10.67 Ft x 10.50 Ft |
|
Second Level |
Primary Bedroom |
|
|
13.33 Ft x 16.00 Ft |
|
Second Level |
Bedroom |
|
|
9.42 Ft x 12.67 Ft |
|
Second Level |
Bedroom |
|
|
8.92 Ft x 14.67 Ft |
|
Second Level |
Bedroom |
|
|
8.92 Ft x 14.67 Ft |
|
Second Level |
Bedroom |
|
|
8.83 Ft x 13.58 Ft |
|
Second Level |
Family Room |
|
|
13.58 Ft x 13.25 Ft |
|
Second Level |
Laundry Room |
|
|
6.67 Ft x 5.33 Ft |
|
Basement |
Bedroom |
|
|
9.67 Ft x 13.17 Ft |
|
Basement |
Family Room |
|
|
21.92 Ft x 32.75 Ft |
|
Basement |
4pc Bathroom |
|
|
7.58 Ft x 5.08 Ft |
|
Main Level |
Living Room |
|
|
13.08 Ft x 13.00 Ft |
|
Main Level |
Dining Room |
|
|
11.00 Ft x 9.67 Ft |
|
Main Level |
Kitchen |
|
|
13.17 Ft x 15.08 Ft |
|
Main Level |
2pc Bathroom |
|
|
5.00 Ft x 5.00 Ft |
https://www.realtor.ca/real-estate/27866658/172-mallard-grove-se-calgary-rangeview














































