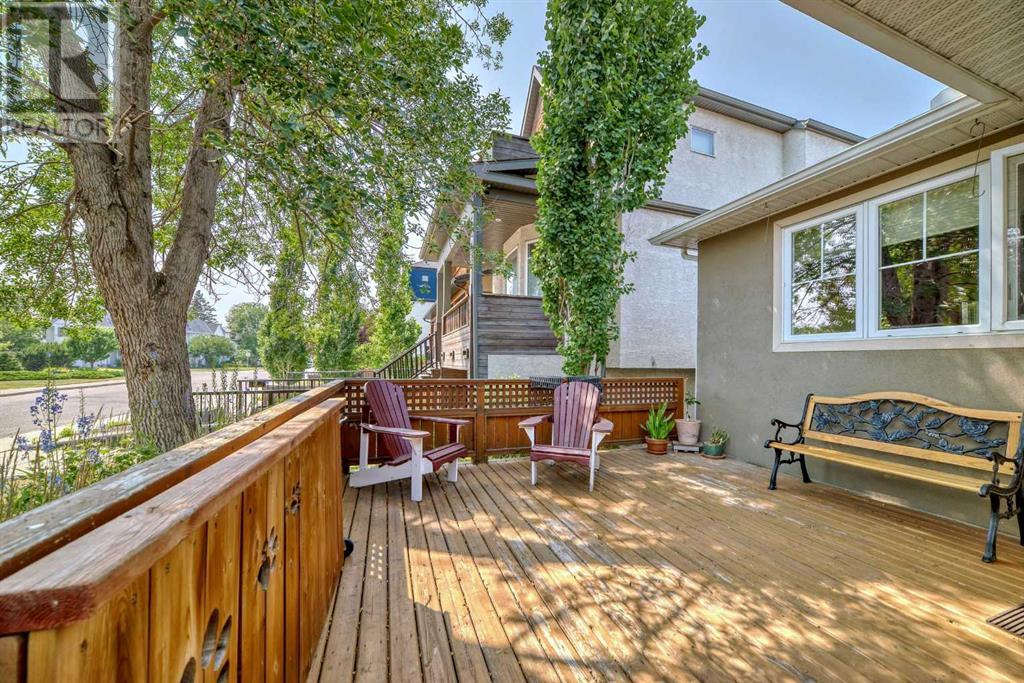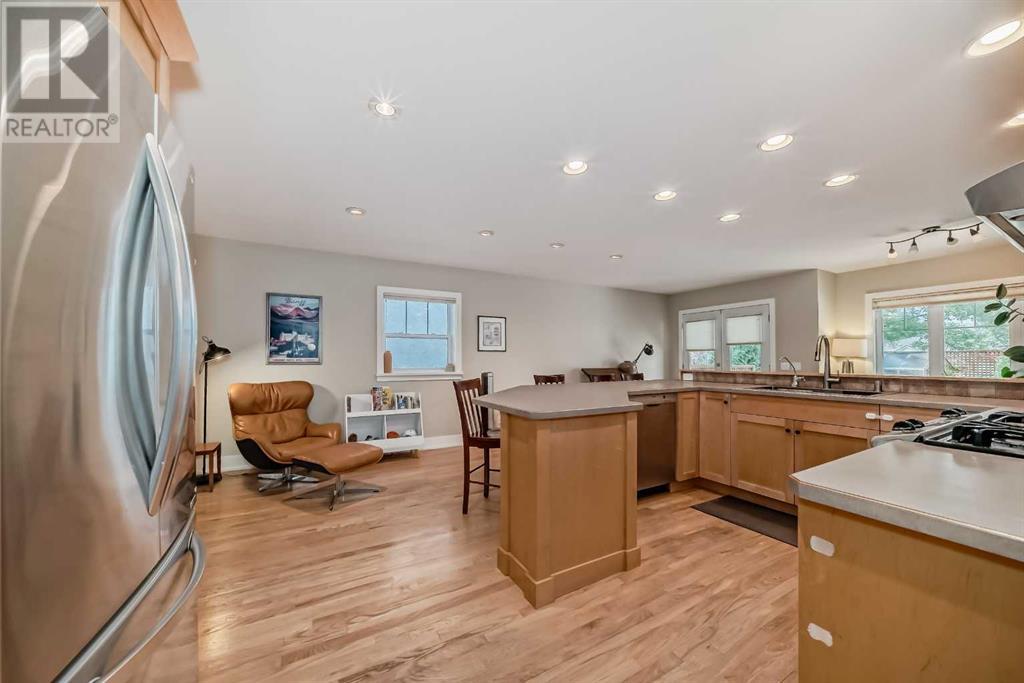4 Bedroom
2 Bathroom
1298 sqft
Bungalow
Fireplace
None
Central Heating
$850,000
Located in the prestigious community of Hillhurst, this UPDATED property boasts the perfect location and more! With over 2,400sq.ft of finished living area, this large bungalow has upgraded plumbing, electric and windows. The updated kitchen has STAINLESS APPLIANCES, gas stove, plenty of counter space and room for storage! A cozy family room with coffered ceilings and room for a large dining table complete this area. Walk outside through the double glass doors to find a DOUBLE DETACHED GARAGE, yard with custom stonework, large DECK, greenhouse and grassy area to play – there is room for everyone! Two additional bedrooms (including a large primary room with double closets) and full 4 piece bath complete this level. A separate back entrance/mud room can take you downstairs where you will find 2 additional bedrooms each with a walk in closet, huge family/media room and additional space to get creative! With a 3 piece bath, laundry room and plenty of room for storage as well. Located on a coveted 50’ R-C2 lot, this home is a stone’s throw from the trendy playing, dining and shopping experiences of Kensington, a short walk to the coveted Bow River walking and biking pathway system, close to schools, parks, playgrounds and transit and a short drive to downtown. This home truly represents all that Calgary has to offer. Welcome Home! (id:51438)
Property Details
|
MLS® Number
|
A2171841 |
|
Property Type
|
Single Family |
|
Neigbourhood
|
Hillhurst |
|
Community Name
|
Hillhurst |
|
AmenitiesNearBy
|
Park, Playground, Schools, Shopping |
|
Features
|
See Remarks, No Smoking Home |
|
ParkingSpaceTotal
|
4 |
|
Plan
|
5151o |
|
Structure
|
Deck |
Building
|
BathroomTotal
|
2 |
|
BedroomsAboveGround
|
2 |
|
BedroomsBelowGround
|
2 |
|
BedroomsTotal
|
4 |
|
Appliances
|
Washer, Refrigerator, Dishwasher, Stove, Dryer, Window Coverings, Garage Door Opener |
|
ArchitecturalStyle
|
Bungalow |
|
BasementDevelopment
|
Finished |
|
BasementType
|
Full (finished) |
|
ConstructedDate
|
1947 |
|
ConstructionMaterial
|
Wood Frame |
|
ConstructionStyleAttachment
|
Detached |
|
CoolingType
|
None |
|
FireplacePresent
|
Yes |
|
FireplaceTotal
|
2 |
|
FlooringType
|
Carpeted, Ceramic Tile, Hardwood |
|
FoundationType
|
Poured Concrete |
|
HeatingFuel
|
Natural Gas |
|
HeatingType
|
Central Heating |
|
StoriesTotal
|
1 |
|
SizeInterior
|
1298 Sqft |
|
TotalFinishedArea
|
1298 Sqft |
|
Type
|
House |
Parking
Land
|
Acreage
|
No |
|
FenceType
|
Fence |
|
LandAmenities
|
Park, Playground, Schools, Shopping |
|
SizeDepth
|
32.6 M |
|
SizeFrontage
|
15.2 M |
|
SizeIrregular
|
497.00 |
|
SizeTotal
|
497 M2|4,051 - 7,250 Sqft |
|
SizeTotalText
|
497 M2|4,051 - 7,250 Sqft |
|
ZoningDescription
|
R-cg |
Rooms
| Level |
Type |
Length |
Width |
Dimensions |
|
Lower Level |
Bedroom |
|
|
5.08 M x 2.34 M |
|
Lower Level |
Other |
|
|
3.00 M x 1.83 M |
|
Lower Level |
Bedroom |
|
|
4.09 M x 3.99 M |
|
Lower Level |
Other |
|
|
.84 M x 1.40 M |
|
Lower Level |
Family Room |
|
|
3.23 M x 6.63 M |
|
Lower Level |
3pc Bathroom |
|
|
2.01 M x 2.34 M |
|
Lower Level |
Other |
|
|
4.09 M x 2.90 M |
|
Lower Level |
Laundry Room |
|
|
2.52 M x 2.41 M |
|
Main Level |
Dining Room |
|
|
3.18 M x 3.10 M |
|
Main Level |
Living Room |
|
|
4.42 M x 3.94 M |
|
Main Level |
Other |
|
|
2.31 M x 1.83 M |
|
Main Level |
Kitchen |
|
|
3.23 M x 4.80 M |
|
Main Level |
Other |
|
|
1.88 M x 7.39 M |
|
Main Level |
Primary Bedroom |
|
|
3.56 M x 5.03 M |
|
Main Level |
Bedroom |
|
|
2.62 M x 2.92 M |
|
Main Level |
4pc Bathroom |
|
|
2.44 M x 1.80 M |
https://www.realtor.ca/real-estate/27525999/1728-westmount-road-nw-calgary-hillhurst









































