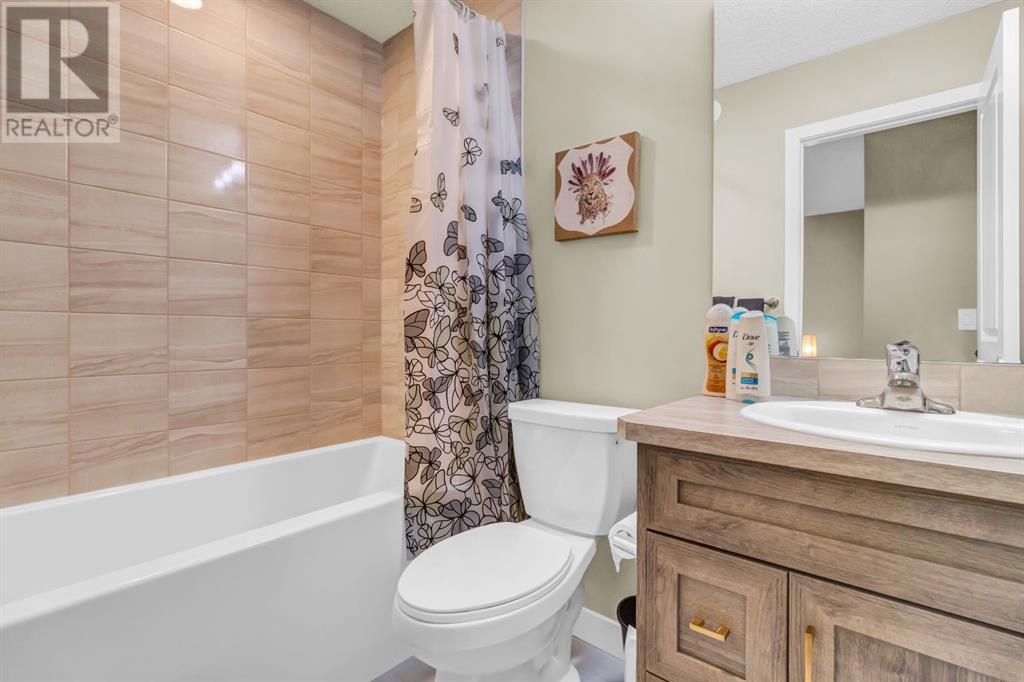5 Bedroom
4 Bathroom
1356.2 sqft
None
Forced Air
$659,900
BACK ON MARKET due to Financing... Discover this exceptional 5-bedroom, 3.5-bathroom semi detached property, offering incredible value in Belmont SW! This property features a legal basement suite with a separate entrance, making it a perfect opportunity for additional income or multigenerational living.The upper unit boasts an inviting open floor plan with plenty of natural light, 3 well-appointed bedrooms, and 2.5 modern bathrooms. Enjoy the comfort of carpeted stairs, contemporary finishes, and a bright living space ideal for family gatherings or entertaining. The beautiful kitchen includes lots of storage and large island for extra seating, also close by to the additional back door to the backyard also. The lower level suite includes 2 bedrooms and 1 bathroom, also featuring modern finishes and ample light. This versatile property has been successfully utilized as an Airbnb, providing excellent investment potential. With two dedicated parking spots on the pad and a charming front deck at the entrance, this property is perfect for families or investors looking for a prime location. Don’t miss your chance to own this gem in Belmont SW! (id:51438)
Property Details
|
MLS® Number
|
A2171716 |
|
Property Type
|
Single Family |
|
Neigbourhood
|
Belmont |
|
Community Name
|
Belmont |
|
AmenitiesNearBy
|
Playground, Schools, Shopping |
|
ParkingSpaceTotal
|
2 |
|
Plan
|
2211122 |
Building
|
BathroomTotal
|
4 |
|
BedroomsAboveGround
|
3 |
|
BedroomsBelowGround
|
2 |
|
BedroomsTotal
|
5 |
|
Appliances
|
Washer, Refrigerator, Range - Electric, Dishwasher, Dryer, Microwave |
|
BasementDevelopment
|
Finished |
|
BasementFeatures
|
Separate Entrance, Suite |
|
BasementType
|
Full (finished) |
|
ConstructedDate
|
2022 |
|
ConstructionMaterial
|
Wood Frame |
|
ConstructionStyleAttachment
|
Semi-detached |
|
CoolingType
|
None |
|
ExteriorFinish
|
Vinyl Siding |
|
FlooringType
|
Carpeted, Vinyl |
|
FoundationType
|
Poured Concrete |
|
HalfBathTotal
|
1 |
|
HeatingType
|
Forced Air |
|
StoriesTotal
|
2 |
|
SizeInterior
|
1356.2 Sqft |
|
TotalFinishedArea
|
1356.2 Sqft |
|
Type
|
Duplex |
Parking
Land
|
Acreage
|
No |
|
FenceType
|
Not Fenced |
|
LandAmenities
|
Playground, Schools, Shopping |
|
SizeFrontage
|
6.5 M |
|
SizeIrregular
|
244.00 |
|
SizeTotal
|
244 M2|0-4,050 Sqft |
|
SizeTotalText
|
244 M2|0-4,050 Sqft |
|
ZoningDescription
|
R-g |
Rooms
| Level |
Type |
Length |
Width |
Dimensions |
|
Second Level |
Bedroom |
|
|
12.33 Ft x 8.17 Ft |
|
Second Level |
Bedroom |
|
|
8.33 Ft x 11.33 Ft |
|
Second Level |
4pc Bathroom |
|
|
7.50 Ft x 4.92 Ft |
|
Second Level |
Laundry Room |
|
|
7.08 Ft x 5.50 Ft |
|
Second Level |
Primary Bedroom |
|
|
11.58 Ft x 13.00 Ft |
|
Second Level |
4pc Bathroom |
|
|
7.83 Ft x 4.92 Ft |
|
Second Level |
Other |
|
|
4.92 Ft x 4.58 Ft |
|
Lower Level |
Bedroom |
|
|
12.00 Ft x 8.67 Ft |
|
Lower Level |
Furnace |
|
|
7.00 Ft x 10.00 Ft |
|
Lower Level |
4pc Bathroom |
|
|
6.42 Ft x 8.17 Ft |
|
Lower Level |
Kitchen |
|
|
6.83 Ft x 6.33 Ft |
|
Lower Level |
Other |
|
|
9.25 Ft x 6.25 Ft |
|
Lower Level |
Bedroom |
|
|
9.42 Ft x 7.58 Ft |
|
Main Level |
Other |
|
|
3.42 Ft x 5.67 Ft |
|
Main Level |
Other |
|
|
11.17 Ft x 4.75 Ft |
|
Main Level |
Other |
|
|
9.92 Ft x 5.00 Ft |
|
Main Level |
Living Room |
|
|
11.83 Ft x 16.17 Ft |
|
Main Level |
Dining Room |
|
|
9.08 Ft x 12.83 Ft |
|
Main Level |
Other |
|
|
11.25 Ft x 11.08 Ft |
|
Main Level |
2pc Bathroom |
|
|
4.83 Ft x 4.42 Ft |
|
Main Level |
Other |
|
|
5.42 Ft x 6.75 Ft |
https://www.realtor.ca/real-estate/27536605/173-belmont-drive-calgary-belmont

































