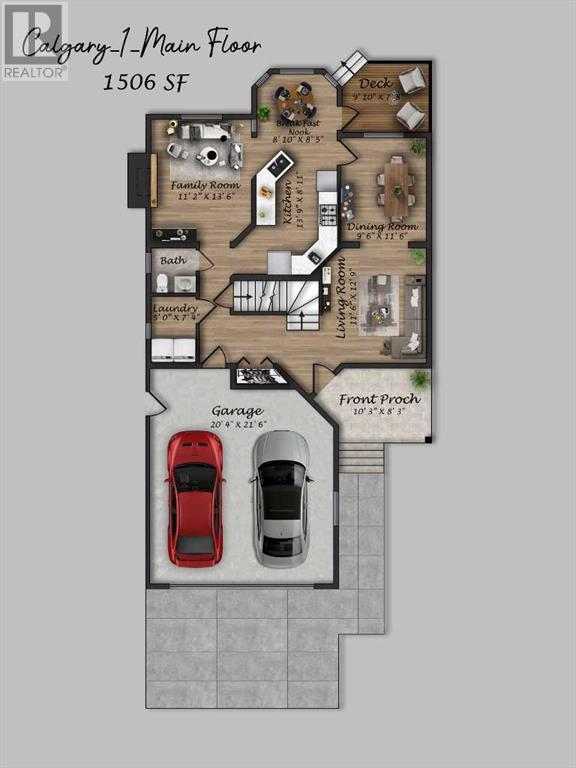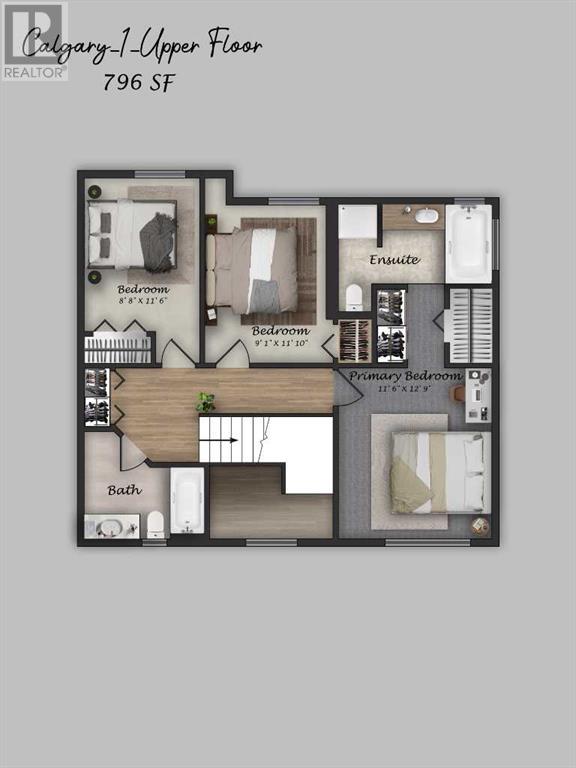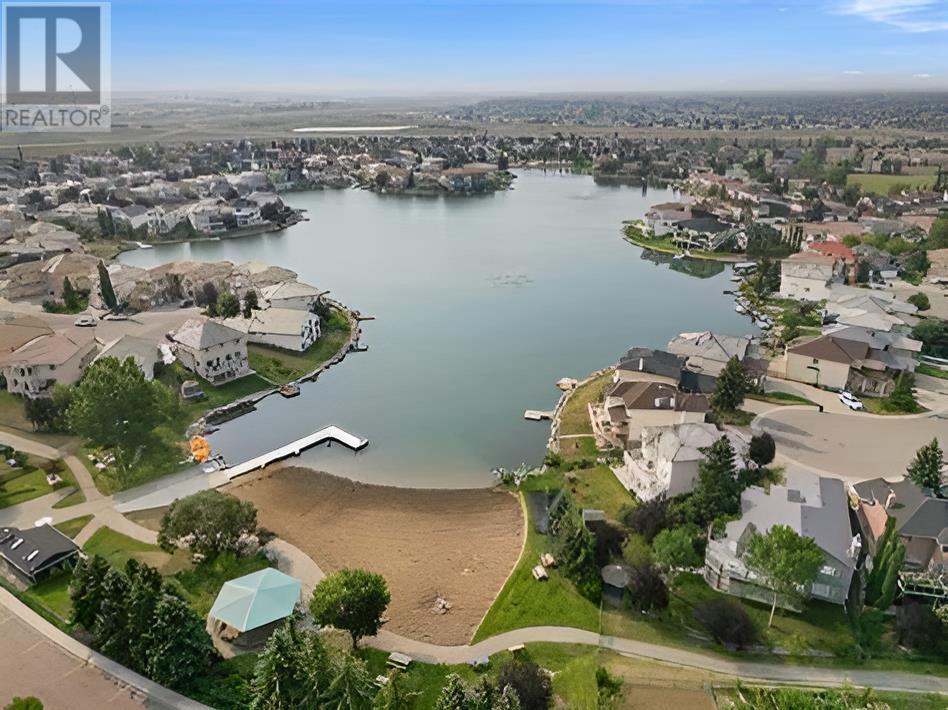6 Bedroom
4 Bathroom
1746 sqft
Fireplace
None
Forced Air
$675,000
1,746 sq ft traditional home – ideal for large families6 spacious bedrooms – 3 upstairs, 3 downstairsMain floor features:Formal living roomDining roomCozy family room – great for hosting gatheringsNew flooring and fresh paint throughoutGrand entrance: Flooded with natural lightMaster bedroom:4-piece ensuiteWalk-in closetRelaxing jet tubBathrooms:2 full baths on upper and lower levelsHalf bath on the main floorAdditional living space: Recreation room, home office, or guest suiteImpressive 14 ft ceilingsConvenient side door for easy accessOutdoor spaces:Freshly sanded and stained front and back decks for relaxation and entertainment (id:51438)
Property Details
|
MLS® Number
|
A2147958 |
|
Property Type
|
Single Family |
|
Neigbourhood
|
Coral Springs |
|
Community Name
|
Coral Springs |
|
AmenitiesNearBy
|
Park, Playground, Recreation Nearby, Schools, Shopping, Water Nearby |
|
CommunityFeatures
|
Lake Privileges, Fishing |
|
Features
|
No Animal Home, No Smoking Home, Parking |
|
ParkingSpaceTotal
|
2 |
|
Plan
|
9110638 |
|
Structure
|
Deck |
Building
|
BathroomTotal
|
4 |
|
BedroomsAboveGround
|
3 |
|
BedroomsBelowGround
|
3 |
|
BedroomsTotal
|
6 |
|
Amenities
|
Clubhouse |
|
Appliances
|
Dishwasher, Stove, Oven, Dryer, Microwave, Garage Door Opener, Washer & Dryer |
|
BasementDevelopment
|
Finished |
|
BasementType
|
Full (finished) |
|
ConstructedDate
|
1992 |
|
ConstructionMaterial
|
Poured Concrete |
|
ConstructionStyleAttachment
|
Detached |
|
CoolingType
|
None |
|
ExteriorFinish
|
Concrete |
|
FireplacePresent
|
Yes |
|
FireplaceTotal
|
1 |
|
FlooringType
|
Carpeted, Laminate, Linoleum |
|
FoundationType
|
Poured Concrete |
|
HalfBathTotal
|
1 |
|
HeatingType
|
Forced Air |
|
StoriesTotal
|
2 |
|
SizeInterior
|
1746 Sqft |
|
TotalFinishedArea
|
1746 Sqft |
|
Type
|
House |
Parking
Land
|
Acreage
|
No |
|
FenceType
|
Fence |
|
LandAmenities
|
Park, Playground, Recreation Nearby, Schools, Shopping, Water Nearby |
|
SizeFrontage
|
12.2 M |
|
SizeIrregular
|
4596.00 |
|
SizeTotal
|
4596 Sqft|4,051 - 7,250 Sqft |
|
SizeTotalText
|
4596 Sqft|4,051 - 7,250 Sqft |
|
ZoningDescription
|
Rc1 |
Rooms
| Level |
Type |
Length |
Width |
Dimensions |
|
Second Level |
Primary Bedroom |
|
|
11.50 Ft x 12.75 Ft |
|
Second Level |
4pc Bathroom |
|
|
.00 Ft x .00 Ft |
|
Second Level |
Bedroom |
|
|
9.08 Ft x 11.83 Ft |
|
Second Level |
Bedroom |
|
|
8.67 Ft x 11.50 Ft |
|
Second Level |
4pc Bathroom |
|
|
Measurements not available |
|
Lower Level |
Bedroom |
|
|
9.50 Ft x 11.17 Ft |
|
Lower Level |
Bedroom |
|
|
10.92 Ft x 10.00 Ft |
|
Lower Level |
Bedroom |
|
|
11.50 Ft x 11.33 Ft |
|
Lower Level |
4pc Bathroom |
|
|
Measurements not available |
|
Main Level |
Kitchen |
|
|
8.92 Ft x 13.75 Ft |
|
Main Level |
Dining Room |
|
|
9.50 Ft x 11.50 Ft |
|
Main Level |
Breakfast |
|
|
8.92 Ft x 8.42 Ft |
|
Main Level |
Living Room |
|
|
11.50 Ft x 12.75 Ft |
|
Main Level |
2pc Bathroom |
|
|
Measurements not available |
|
Main Level |
Family Room |
|
|
11.17 Ft x 13.50 Ft |
https://www.realtor.ca/real-estate/27171810/173-coral-sands-place-ne-calgary-coral-springs





























