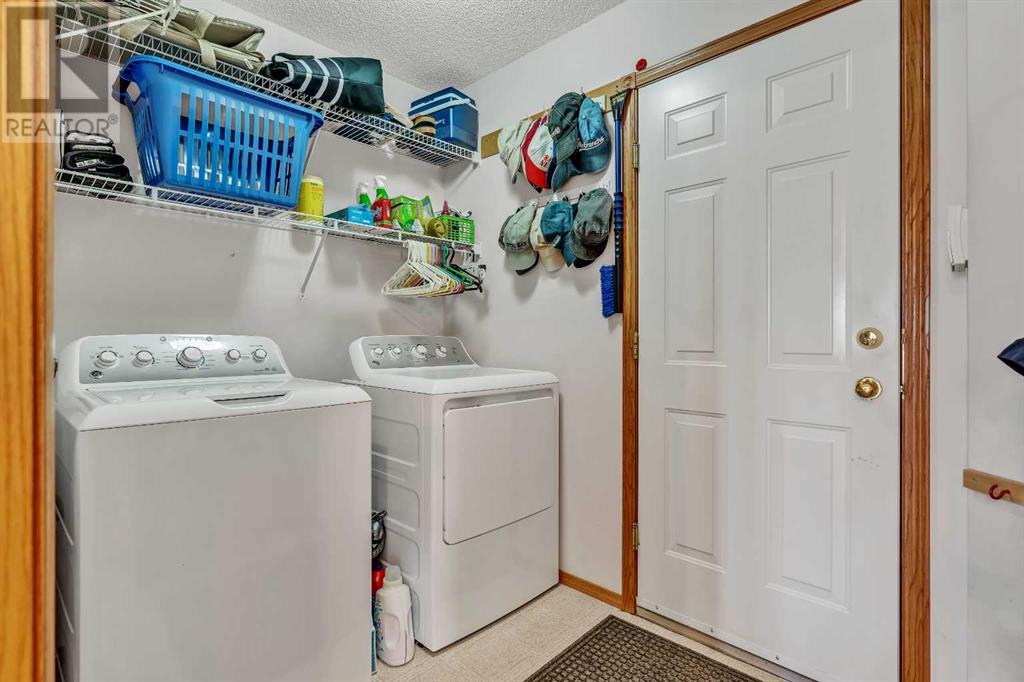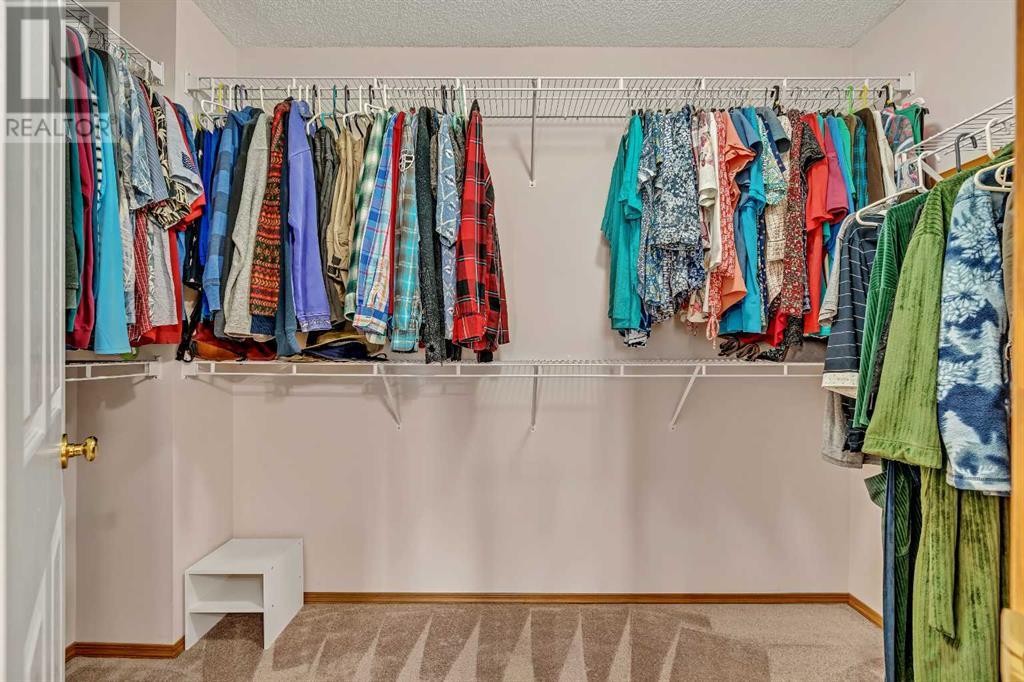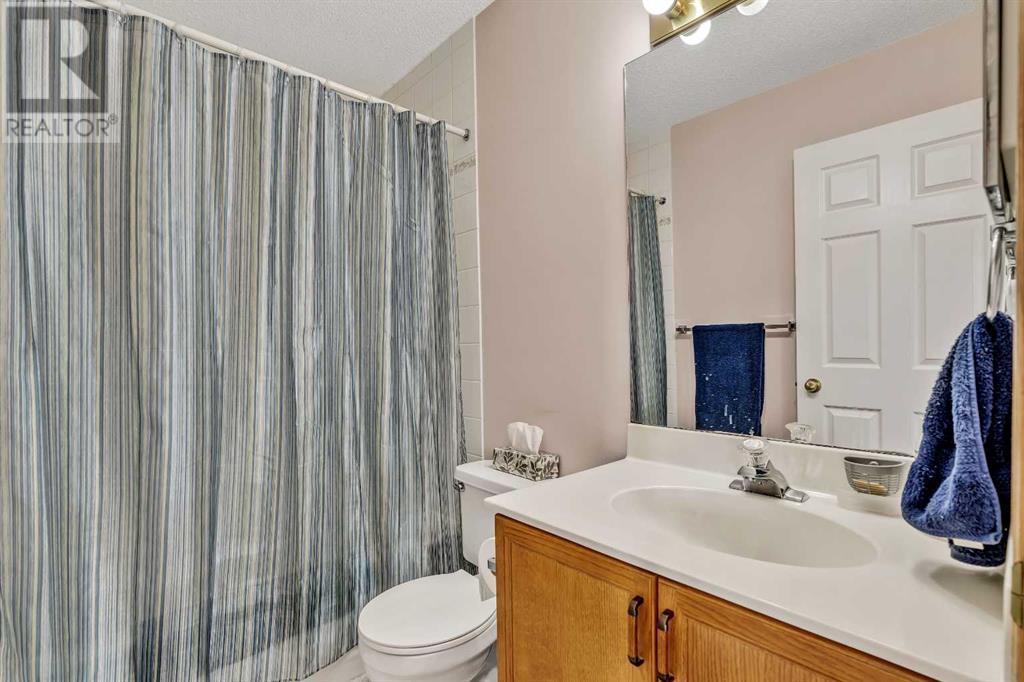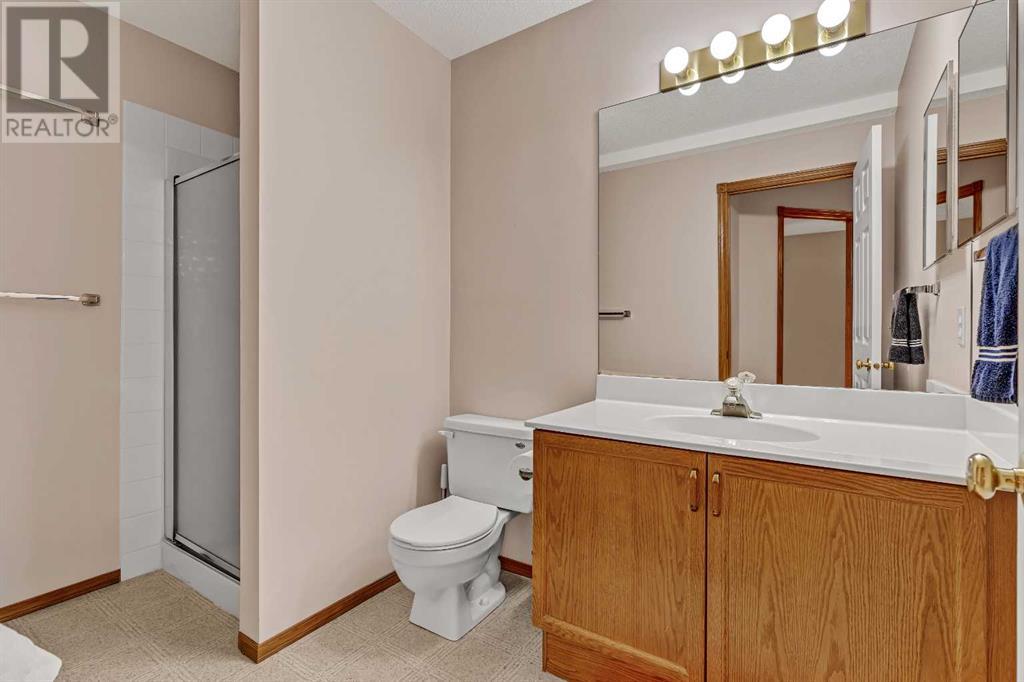5 Bedroom
4 Bathroom
1940.97 sqft
Fireplace
Central Air Conditioning
Forced Air
Landscaped, Lawn
$749,900
Discover the perfect family retreat backing onto a serene green space with walking trails with this spacious 2 storey home with over 2800 sq ft of living space located in the highly sought-after Coral Springs lake community. Situated on a quiet cul-de-sac, this move-in ready property offers 1,940 sq ft on two levels and an additional 881 sq ft in the professionally developed basement. This original owner residence showcases pride of ownership and features 4 bedrooms on the upper level, plus a 5th bedroom in the fully finished basement. As you approach, a charming front porch greets you and as you step inside you’ll find an inviting layout that includes a formal living and dining room, a convenient powder room, and a large family room complete with cozy fireplace. Adjacent to the family room is a bright breakfast area and a well-appointed kitchen with ample cabinetry. The upper level boasts four generously sized bedrooms, 2 bathrooms, and two walk-in closets, one in the primary suite and another in a secondary bedroom. The basement provides additional living space with a spacious recreational area with fireplace and walk-in closet, a bedroom with a full bathroom, office, and a storage room. The basement was professionally developed by the builder with egress windows which allow for plenty of light. The property is ideally positioned to take advantage of its expansive, beautifully landscaped backyard, complete with a large entertainment deck and a six-foot privacy fence that backs onto a serene green space with walking trails. 2 sheds are discreetly placed on either side of the house, maintaining unobstructed views of the lush surroundings. Significant upgrades include energy-efficient windows, a newer furnace, air conditioning, water heater, and roof. All appliances, window blinds, shelving, and cabinets are included. An alarm system is also installed for added security with video surveillance inside and out. A dedicated dog run and a sprawling green space park ar e conveniently located adjacent to your fenced backyard, offering plenty of room for outdoor enjoyment. "Coral Springs offers exclusive amenities, highlighted by a vibrant, year-round community lake perfect for swimming, fishing, and non-motorized boating in the summer, and ice skating in the winter. This Californian-themed neighbourhood features beautifully landscaped parks, abundant green spaces, and scenic walking trails. The community association hosts seasonal events like fall festivals and garage sales, fostering a strong sense of community. Ideally located with easy access to major routes, including McKnight Boulevard and Stoney Trail, Coral Springs ensures convenient commuting to all parts of Calgary." (id:51438)
Property Details
|
MLS® Number
|
A2176839 |
|
Property Type
|
Single Family |
|
Neigbourhood
|
Coral Springs |
|
Community Name
|
Coral Springs |
|
AmenitiesNearBy
|
Park, Playground, Schools, Shopping |
|
Features
|
Cul-de-sac |
|
ParkingSpaceTotal
|
4 |
|
Plan
|
9812766 |
|
Structure
|
Deck |
Building
|
BathroomTotal
|
4 |
|
BedroomsAboveGround
|
4 |
|
BedroomsBelowGround
|
1 |
|
BedroomsTotal
|
5 |
|
Appliances
|
Washer, Refrigerator, Dishwasher, Stove, Dryer, Garage Door Opener |
|
BasementDevelopment
|
Finished |
|
BasementType
|
Full (finished) |
|
ConstructedDate
|
1999 |
|
ConstructionMaterial
|
Wood Frame |
|
ConstructionStyleAttachment
|
Detached |
|
CoolingType
|
Central Air Conditioning |
|
ExteriorFinish
|
Vinyl Siding |
|
FireplacePresent
|
Yes |
|
FireplaceTotal
|
2 |
|
FlooringType
|
Carpeted, Linoleum |
|
FoundationType
|
Poured Concrete |
|
HalfBathTotal
|
1 |
|
HeatingFuel
|
Natural Gas |
|
HeatingType
|
Forced Air |
|
StoriesTotal
|
2 |
|
SizeInterior
|
1940.97 Sqft |
|
TotalFinishedArea
|
1940.97 Sqft |
|
Type
|
House |
Parking
Land
|
Acreage
|
No |
|
FenceType
|
Fence |
|
LandAmenities
|
Park, Playground, Schools, Shopping |
|
LandscapeFeatures
|
Landscaped, Lawn |
|
SizeFrontage
|
7.32 M |
|
SizeIrregular
|
582.00 |
|
SizeTotal
|
582 M2|4,051 - 7,250 Sqft |
|
SizeTotalText
|
582 M2|4,051 - 7,250 Sqft |
|
ZoningDescription
|
R-cg |
Rooms
| Level |
Type |
Length |
Width |
Dimensions |
|
Lower Level |
3pc Bathroom |
|
|
.00 Ft x .00 Ft |
|
Lower Level |
Bedroom |
|
|
9.67 Ft x 11.17 Ft |
|
Lower Level |
Recreational, Games Room |
|
|
17.42 Ft x 19.92 Ft |
|
Main Level |
2pc Bathroom |
|
|
.00 Ft x .00 Ft |
|
Main Level |
Dining Room |
|
|
10.17 Ft x 11.25 Ft |
|
Main Level |
Family Room |
|
|
14.92 Ft x 14.17 Ft |
|
Main Level |
Kitchen |
|
|
10.08 Ft x 14.67 Ft |
|
Main Level |
Laundry Room |
|
|
8.50 Ft x 5.67 Ft |
|
Main Level |
Living Room |
|
|
.75 Ft x 20.08 Ft |
|
Upper Level |
4pc Bathroom |
|
|
.00 Ft x .00 Ft |
|
Upper Level |
4pc Bathroom |
|
|
.00 Ft x .00 Ft |
|
Upper Level |
Bedroom |
|
|
11.00 Ft x 11.92 Ft |
|
Upper Level |
Bedroom |
|
|
10.92 Ft x 12.17 Ft |
|
Upper Level |
Bedroom |
|
|
13.33 Ft x 11.08 Ft |
|
Upper Level |
Primary Bedroom |
|
|
13.75 Ft x 13.08 Ft |
https://www.realtor.ca/real-estate/27608527/173-coral-springs-court-ne-calgary-coral-springs




















































