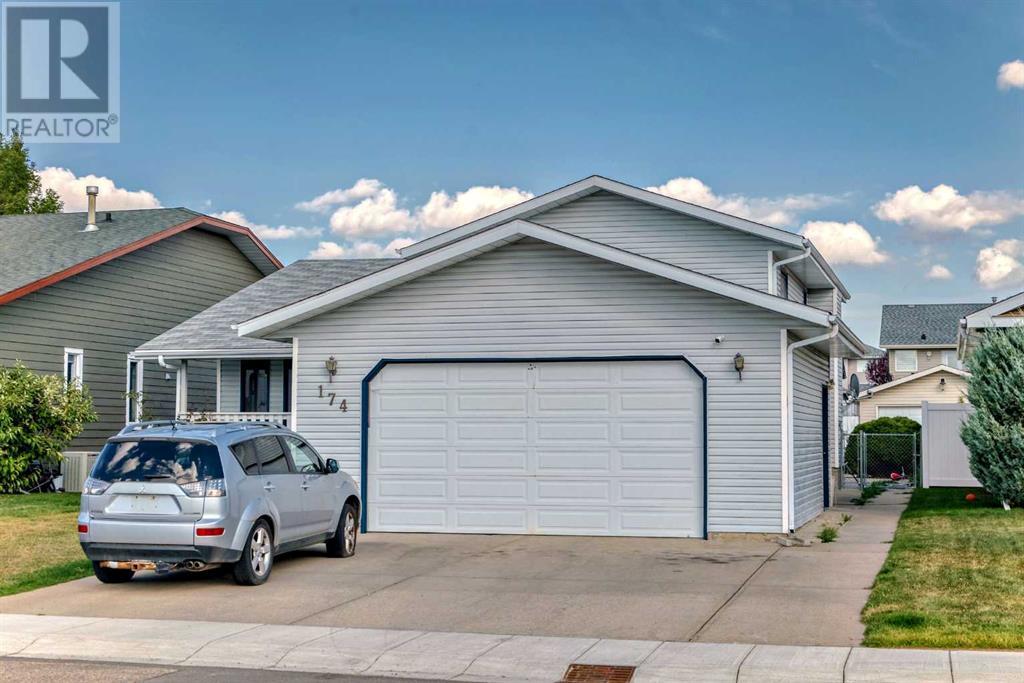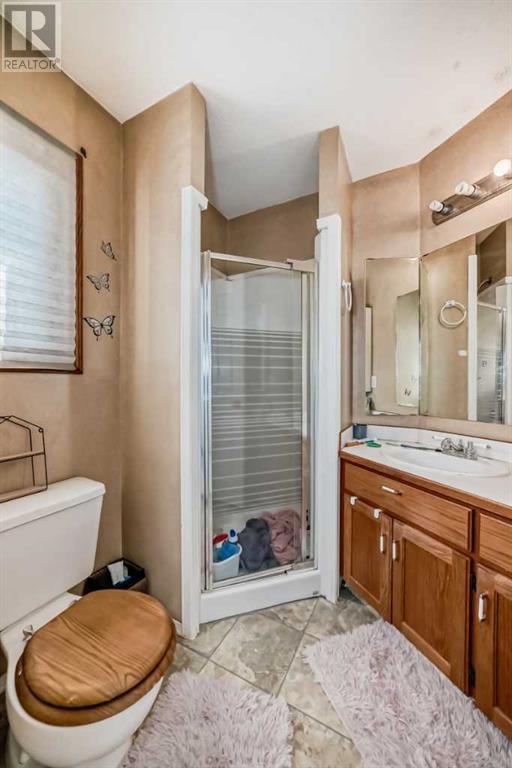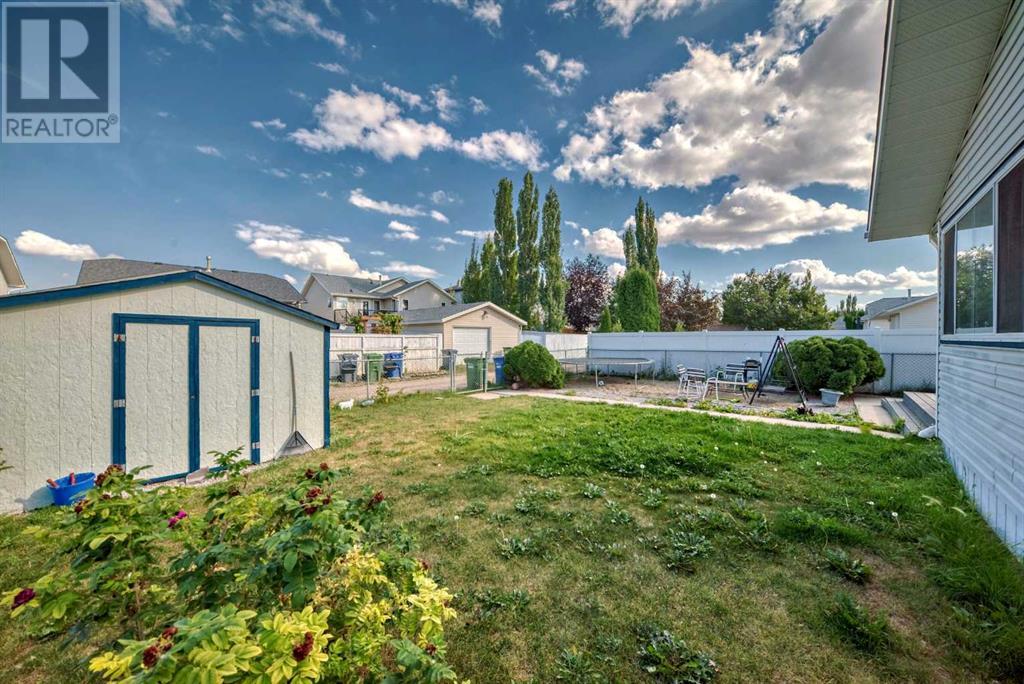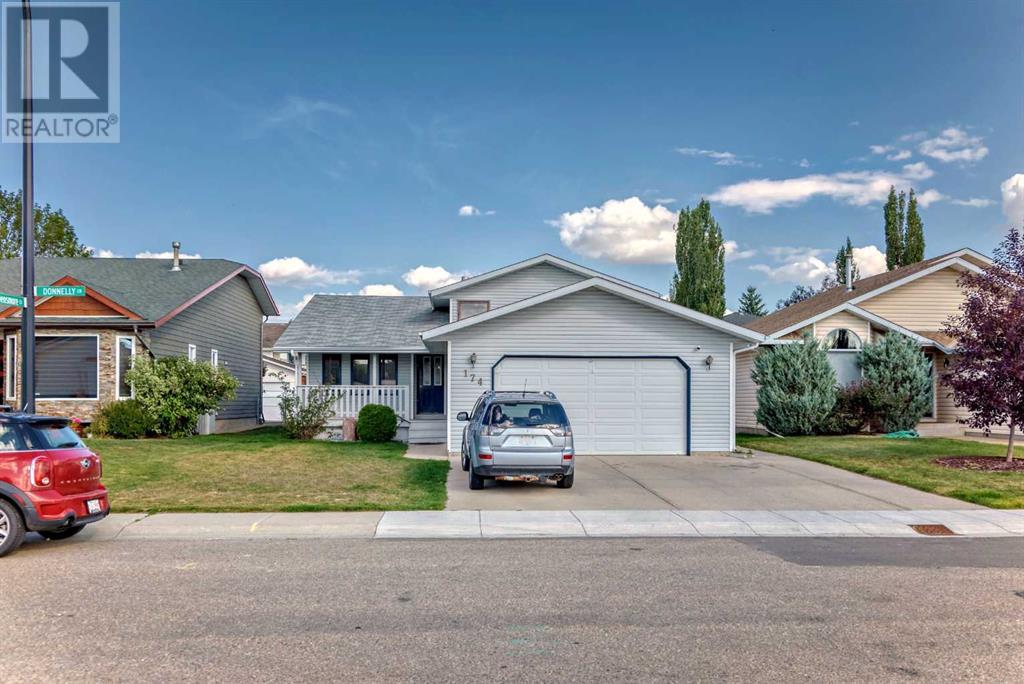4 Bedroom
3 Bathroom
1251.8 sqft
4 Level
Fireplace
None
Forced Air
$479,000
This home is perfect for personalizing it for your taste. A quiet neighborhood is the right place for your family. This house boasts a large living room and kitchen and has the privacy you need. Upstairs are 3 bedrooms and 2 full bathrooms and below grade is another bedroom, living room, 1 more full bathroom and even more developed space in the basement! The basement also has a laundry space as well. This house is full of space, with privacy and the potential to fix it up as you please is just at your fingertips! The front garage has separate side entrance that allows you to enter into the basement which allows for further privacy. The house also has a sidewalk along the house for easy maintenance. The price is right to give you the opportunity to fix this place whether you are a first time buyer or an investor. Close to different schools, Collicut Centre (Recreation Centre), parks, major roadways (approximately 10 minutes from HWY 2). This is a fantastic home and an fantastic opportunity waiting for you! (id:51438)
Property Details
|
MLS® Number
|
A2179101 |
|
Property Type
|
Single Family |
|
Community Name
|
Deer Park Village |
|
AmenitiesNearBy
|
Park, Playground, Schools, Shopping |
|
Features
|
Back Lane |
|
ParkingSpaceTotal
|
4 |
|
Plan
|
9222183 |
|
Structure
|
Deck |
Building
|
BathroomTotal
|
3 |
|
BedroomsAboveGround
|
3 |
|
BedroomsBelowGround
|
1 |
|
BedroomsTotal
|
4 |
|
Appliances
|
Refrigerator, Cooktop - Electric, Dishwasher |
|
ArchitecturalStyle
|
4 Level |
|
BasementDevelopment
|
Finished |
|
BasementType
|
Full (finished) |
|
ConstructedDate
|
1992 |
|
ConstructionStyleAttachment
|
Detached |
|
CoolingType
|
None |
|
ExteriorFinish
|
Vinyl Siding |
|
FireplacePresent
|
Yes |
|
FireplaceTotal
|
1 |
|
FlooringType
|
Carpeted, Ceramic Tile, Laminate |
|
FoundationType
|
Poured Concrete |
|
HeatingType
|
Forced Air |
|
SizeInterior
|
1251.8 Sqft |
|
TotalFinishedArea
|
1251.8 Sqft |
|
Type
|
House |
Parking
Land
|
Acreage
|
No |
|
FenceType
|
Fence |
|
LandAmenities
|
Park, Playground, Schools, Shopping |
|
SizeDepth
|
35.99 M |
|
SizeFrontage
|
15.1 M |
|
SizeIrregular
|
5851.00 |
|
SizeTotal
|
5851 Sqft|4,051 - 7,250 Sqft |
|
SizeTotalText
|
5851 Sqft|4,051 - 7,250 Sqft |
|
ZoningDescription
|
R1 |
Rooms
| Level |
Type |
Length |
Width |
Dimensions |
|
Basement |
Family Room |
|
|
14.58 Ft x 14.58 Ft |
|
Basement |
Bedroom |
|
|
14.58 Ft x 14.58 Ft |
|
Basement |
3pc Bathroom |
|
|
6.42 Ft x 5.25 Ft |
|
Basement |
Other |
|
|
8.75 Ft x 3.00 Ft |
|
Basement |
Laundry Room |
|
|
13.67 Ft x 11.25 Ft |
|
Basement |
Recreational, Games Room |
|
|
18.33 Ft x 13.58 Ft |
|
Main Level |
Other |
|
|
6.92 Ft x 4.42 Ft |
|
Main Level |
Living Room |
|
|
21.00 Ft x 12.08 Ft |
|
Main Level |
Dining Room |
|
|
10.58 Ft x 10.50 Ft |
|
Main Level |
Kitchen |
|
|
11.50 Ft x 8.92 Ft |
|
Main Level |
Sunroom |
|
|
18.33 Ft x 9.58 Ft |
|
Main Level |
Other |
|
|
15.00 Ft x 4.92 Ft |
|
Upper Level |
Bedroom |
|
|
12.42 Ft x 9.75 Ft |
|
Upper Level |
Bedroom |
|
|
11.08 Ft x 8.83 Ft |
|
Upper Level |
4pc Bathroom |
|
|
8.83 Ft x 4.92 Ft |
|
Upper Level |
Primary Bedroom |
|
|
12.58 Ft x 11.33 Ft |
|
Upper Level |
3pc Bathroom |
|
|
6.00 Ft x 6.17 Ft |
https://www.realtor.ca/real-estate/27661461/174-donnelly-crescent-red-deer-deer-park-village
















































