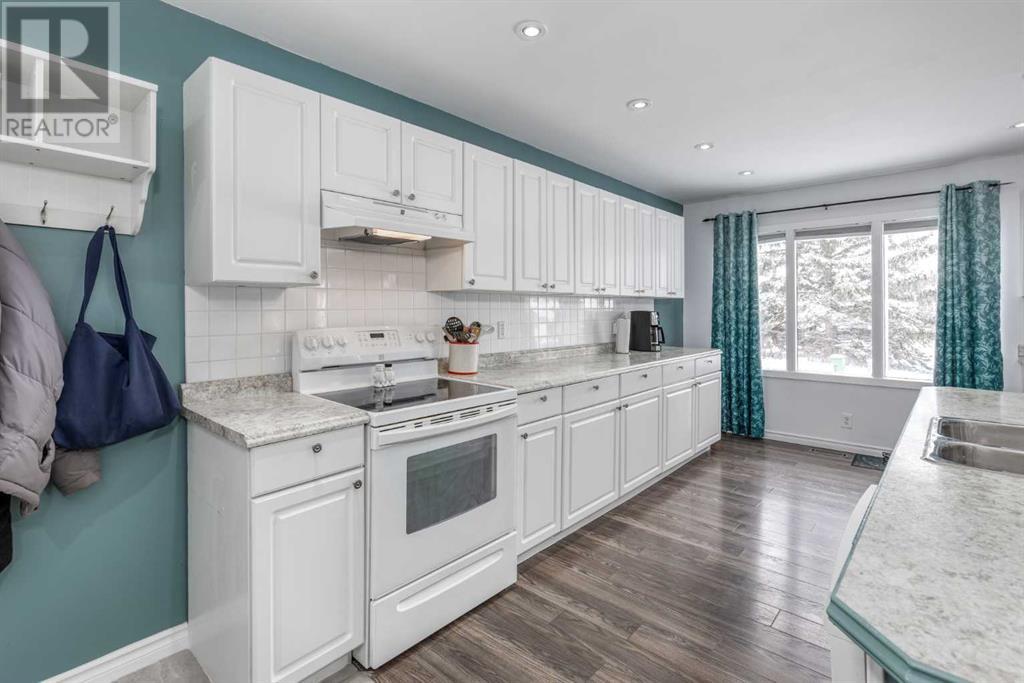3 Bedroom
3 Bathroom
1,039 ft2
4 Level
Fireplace
None
Forced Air
$579,900
This Lovely Home is Move in Ready ! Enjoy Morning Coffee on the Front Verandah or Cocktails on the Back Deck . Wide Open Concept Kitchen to Living Area . Bright and Immaculate Loaded with Cabinetry and Huge Work Island/Breakfast Bar with Double Sink.. Comforting Living Area to cozy up in Front of the Wood Fireplace. Upstairs are 3 good sized Bedrooms. Down a Level to Dining Area and Relaxing TV Area Loaded with Natural light. Next Level leads to the Rec Room with a Great Wet Bar.... Built in Wine/Beer Fridge, The Home seems to go on Forever ! Over the years there have been many updates and upgrades Freshly painted, Roof on Home and Garage replaced 10 years so lots of life left, Hot Water tank 2022, Furnace 2011, Water Softener, New Siding on Garage 2020, Tower Hill is well Sought after Mature Community with 3 Elementary Schools close by French Emersion, Catholic and also Regular. Okotoks Rec Center is a 3 min drive with Swimming, Skating and Fitness. Due to small dog in Home showings will have to be Monday to Thursday after 6 pm and Friday Sat and Sun anytime after 10am (id:51438)
Property Details
|
MLS® Number
|
A2205542 |
|
Property Type
|
Single Family |
|
Neigbourhood
|
Tower Hill |
|
Community Name
|
Tower Hill |
|
Amenities Near By
|
Playground, Schools |
|
Features
|
Other, Wet Bar |
|
Parking Space Total
|
4 |
|
Plan
|
8010296 |
|
Structure
|
Deck |
Building
|
Bathroom Total
|
3 |
|
Bedrooms Above Ground
|
3 |
|
Bedrooms Total
|
3 |
|
Appliances
|
Washer, Refrigerator, Dishwasher, Stove, Dryer, Window Coverings |
|
Architectural Style
|
4 Level |
|
Basement Development
|
Finished |
|
Basement Type
|
Full (finished) |
|
Constructed Date
|
1981 |
|
Construction Material
|
Wood Frame |
|
Construction Style Attachment
|
Detached |
|
Cooling Type
|
None |
|
Exterior Finish
|
Brick, Metal, Vinyl Siding |
|
Fireplace Present
|
Yes |
|
Fireplace Total
|
1 |
|
Flooring Type
|
Carpeted, Ceramic Tile, Laminate |
|
Foundation Type
|
Poured Concrete |
|
Half Bath Total
|
1 |
|
Heating Fuel
|
Natural Gas |
|
Heating Type
|
Forced Air |
|
Size Interior
|
1,039 Ft2 |
|
Total Finished Area
|
1039.45 Sqft |
|
Type
|
House |
Parking
Land
|
Acreage
|
No |
|
Fence Type
|
Fence |
|
Land Amenities
|
Playground, Schools |
|
Size Frontage
|
6.69 M |
|
Size Irregular
|
5812.00 |
|
Size Total
|
5812 Sqft|4,051 - 7,250 Sqft |
|
Size Total Text
|
5812 Sqft|4,051 - 7,250 Sqft |
|
Zoning Description
|
Tn |
Rooms
| Level |
Type |
Length |
Width |
Dimensions |
|
Second Level |
Primary Bedroom |
|
|
12.17 Ft x 10.50 Ft |
|
Second Level |
Bedroom |
|
|
12.17 Ft x 8.25 Ft |
|
Second Level |
Bedroom |
|
|
10.83 Ft x 9.17 Ft |
|
Second Level |
2pc Bathroom |
|
|
7.33 Ft x 4.42 Ft |
|
Second Level |
4pc Bathroom |
|
|
7.75 Ft x 5.08 Ft |
|
Basement |
Recreational, Games Room |
|
|
17.58 Ft x 15.25 Ft |
|
Basement |
Storage |
|
|
22.00 Ft x 10.58 Ft |
|
Lower Level |
Dining Room |
|
|
16.33 Ft x 13.67 Ft |
|
Lower Level |
Family Room |
|
|
11.58 Ft x 12.17 Ft |
|
Lower Level |
3pc Bathroom |
|
|
11.33 Ft x 4.75 Ft |
|
Main Level |
Kitchen |
|
|
22.25 Ft x 10.75 Ft |
|
Main Level |
Living Room |
|
|
18.33 Ft x 16.42 Ft |
https://www.realtor.ca/real-estate/28106152/175-carr-crescent-okotoks-tower-hill













































