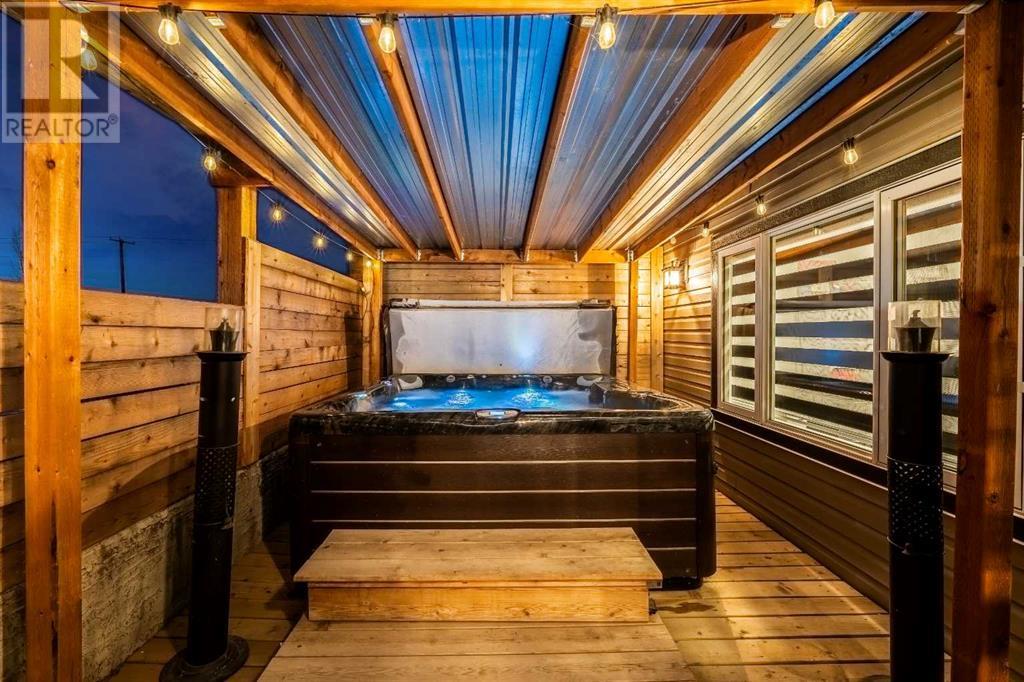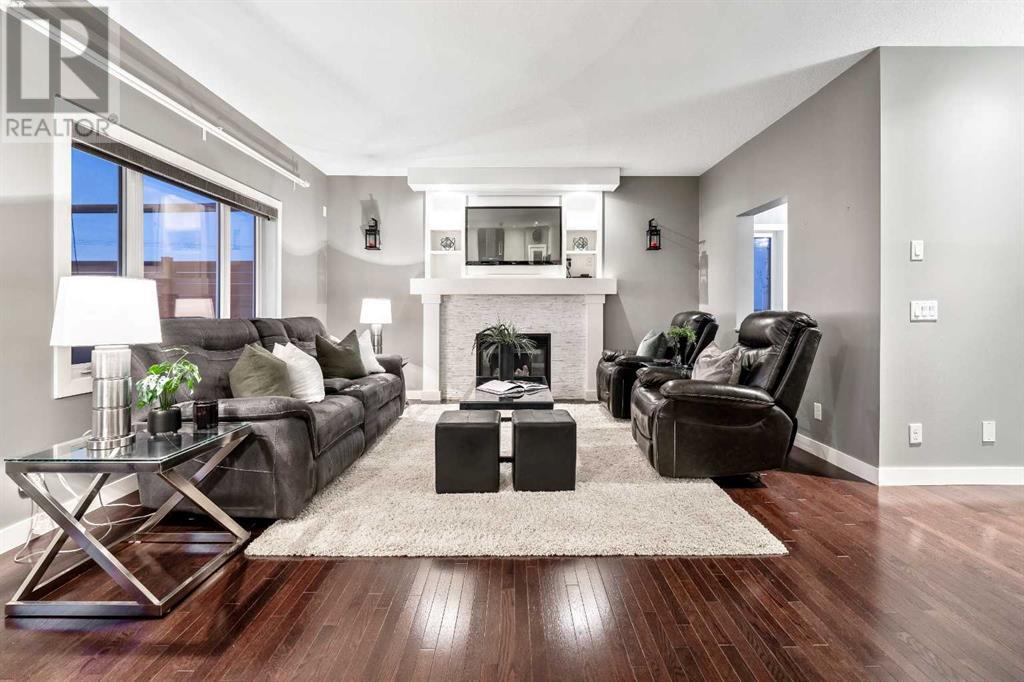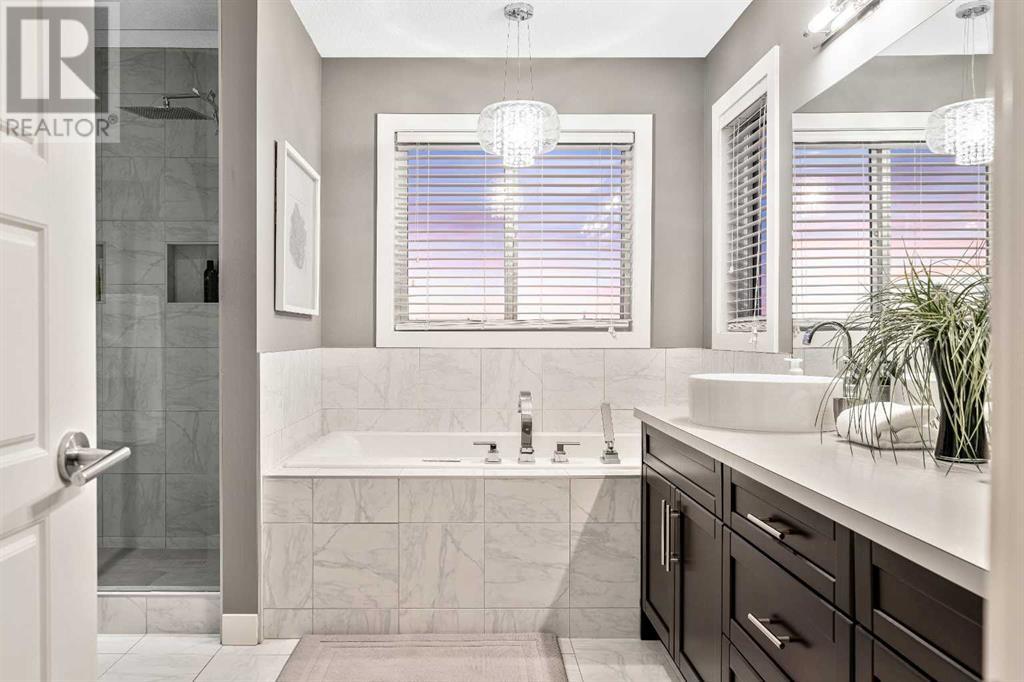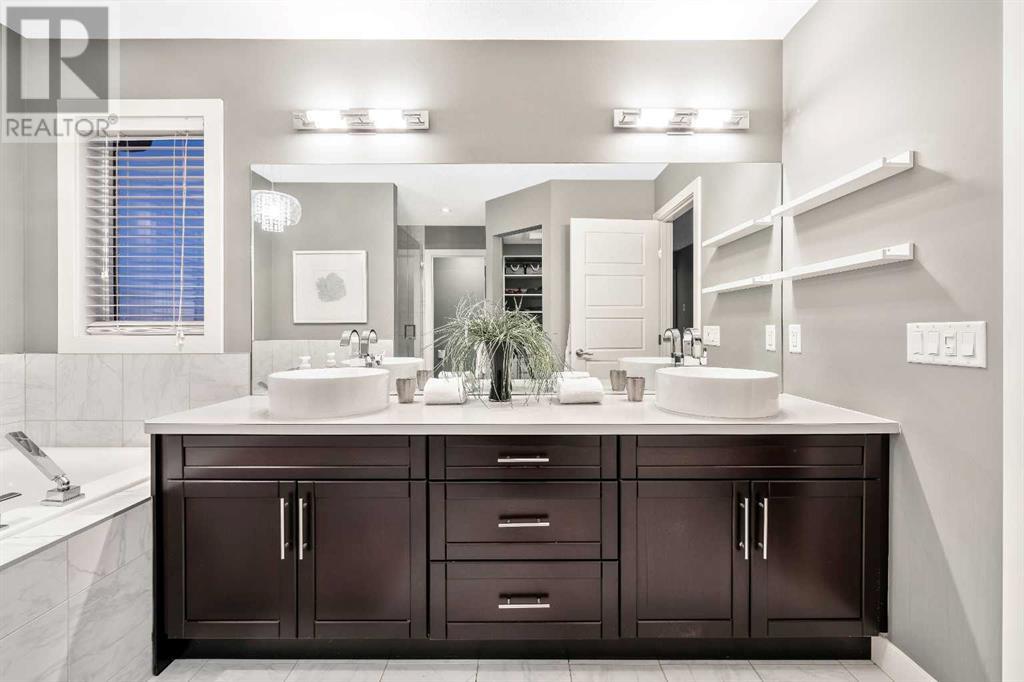4 Bedroom
4 Bathroom
2306 sqft
Fireplace
Central Air Conditioning
Other, Forced Air
Landscaped, Lawn
$859,900
Your search is over! Rarely do turn-key homes with this much space and versatility come available in Langdon. Sitting on a massive 0.28-acre lot, this fully finished 2-storey walkout home is packed with value, including RV parking, two separate double garages (one attached 25'x20'9' and the other a 24'x24' detached garage), irrigation system, central A/C, Gemstone lighting, and a covered deck with a hot tub and privacy paneling—perfect for year-round enjoyment.Step inside to a spacious front entry leading up to gleaming hardwood floors throughout the main level. The bright home office/den is conveniently located just off the entrance. The living room is bathed in natural light thanks to its west-facing windows and features a cozy gas fireplace. The modern kitchen is a chef’s dream, with granite countertops, white cabinetry, stainless steel appliances, and a gas stove! The adjoining dining area leads to the huge upper deck with stairs down to the incredible backyard—ideal for entertaining or just relaxing while taking in the open views.Upstairs, the bonus room provides a fantastic secondary living space, while the upper-floor laundry room (complete with sink and cabinetry) adds extra convenience. The primary suite is a true retreat, featuring a walk-in closet and spa-like 5-piece ensuite. Two additional bedrooms and a 4-piece main bath complete the upper level.The fully finished walkout basement offers even more living space, perfect for movie nights with its large electric fireplace. There’s a flex area (currently a gym), a 4th bedroom (used as an office), a 3-piece bathroom, and plenty of storage.Outside, the huge fenced yard is perfect for a growing family or pets, with direct paved access from the south for RVs and toys. The detached double garage has power, and the extra storage shed keeps yard tools organized. With private greenspace behind and unobstructed north-facing views, this property offers both privacy and space to enjoy.Why Langdon?Langdon i s one of Alberta’s most desirable small-town communities, offering a perfect balance of quiet rural living with big-city convenience. Known for its large lots, family-friendly atmosphere, and excellent schools, Langdon has everything you need—parks, walking paths, golf courses, and fantastic local shops and restaurants. Plus, you're just a short 15-minute drive to Calgary, giving you easy access to all the amenities of the city while enjoying the space and freedom that only Langdon can offer.Don’t miss this rare opportunity, schedule your showing today! (id:51438)
Property Details
|
MLS® Number
|
A2190146 |
|
Property Type
|
Single Family |
|
Community Name
|
Hanson Park |
|
AmenitiesNearBy
|
Golf Course, Park, Playground, Recreation Nearby, Schools |
|
CommunityFeatures
|
Golf Course Development |
|
Features
|
Pvc Window, No Smoking Home, Gas Bbq Hookup |
|
ParkingSpaceTotal
|
10 |
|
Plan
|
1013437 |
|
Structure
|
Shed, Deck |
|
ViewType
|
View |
Building
|
BathroomTotal
|
4 |
|
BedroomsAboveGround
|
3 |
|
BedroomsBelowGround
|
1 |
|
BedroomsTotal
|
4 |
|
Appliances
|
Washer, Refrigerator, Gas Stove(s), Dishwasher, Dryer, Hood Fan, Window Coverings |
|
BasementDevelopment
|
Finished |
|
BasementFeatures
|
Walk Out |
|
BasementType
|
Full (finished) |
|
ConstructedDate
|
2012 |
|
ConstructionMaterial
|
Wood Frame |
|
ConstructionStyleAttachment
|
Detached |
|
CoolingType
|
Central Air Conditioning |
|
ExteriorFinish
|
Vinyl Siding |
|
FireplacePresent
|
Yes |
|
FireplaceTotal
|
2 |
|
FlooringType
|
Carpeted, Hardwood, Tile, Vinyl Plank |
|
FoundationType
|
Poured Concrete |
|
HalfBathTotal
|
1 |
|
HeatingFuel
|
Natural Gas |
|
HeatingType
|
Other, Forced Air |
|
StoriesTotal
|
2 |
|
SizeInterior
|
2306 Sqft |
|
TotalFinishedArea
|
2306 Sqft |
|
Type
|
House |
Parking
|
Boat House
|
|
|
Concrete
|
|
|
Attached Garage
|
2 |
|
Detached Garage
|
2 |
|
Gravel
|
|
|
Oversize
|
|
|
RV
|
|
Land
|
Acreage
|
No |
|
FenceType
|
Fence |
|
LandAmenities
|
Golf Course, Park, Playground, Recreation Nearby, Schools |
|
LandscapeFeatures
|
Landscaped, Lawn |
|
SizeDepth
|
57.4 M |
|
SizeFrontage
|
18.1 M |
|
SizeIrregular
|
0.28 |
|
SizeTotal
|
0.28 Ac|10,890 - 21,799 Sqft (1/4 - 1/2 Ac) |
|
SizeTotalText
|
0.28 Ac|10,890 - 21,799 Sqft (1/4 - 1/2 Ac) |
|
ZoningDescription
|
Dc-97 |
Rooms
| Level |
Type |
Length |
Width |
Dimensions |
|
Lower Level |
Bedroom |
|
|
9.67 Ft x 11.50 Ft |
|
Lower Level |
Family Room |
|
|
13.25 Ft x 18.33 Ft |
|
Lower Level |
Other |
|
|
8.83 Ft x 11.42 Ft |
|
Lower Level |
Furnace |
|
|
11.00 Ft x 11.50 Ft |
|
Lower Level |
Storage |
|
|
5.75 Ft x 11.50 Ft |
|
Lower Level |
3pc Bathroom |
|
|
Measurements not available |
|
Main Level |
Other |
|
|
5.92 Ft x 10.25 Ft |
|
Main Level |
Kitchen |
|
|
10.00 Ft x 13.50 Ft |
|
Main Level |
Dining Room |
|
|
8.92 Ft x 12.00 Ft |
|
Main Level |
Living Room |
|
|
14.92 Ft x 15.00 Ft |
|
Main Level |
Office |
|
|
9.00 Ft x 10.92 Ft |
|
Main Level |
Other |
|
|
5.75 Ft x 6.83 Ft |
|
Main Level |
2pc Bathroom |
|
|
Measurements not available |
|
Upper Level |
Primary Bedroom |
|
|
14.58 Ft x 16.25 Ft |
|
Upper Level |
Bedroom |
|
|
10.42 Ft x 12.75 Ft |
|
Upper Level |
Bedroom |
|
|
9.08 Ft x 12.00 Ft |
|
Upper Level |
Bonus Room |
|
|
14.42 Ft x 16.92 Ft |
|
Upper Level |
4pc Bathroom |
|
|
Measurements not available |
|
Upper Level |
5pc Bathroom |
|
|
Measurements not available |
https://www.realtor.ca/real-estate/27861511/175-hanson-drive-ne-langdon-hanson-park




















































