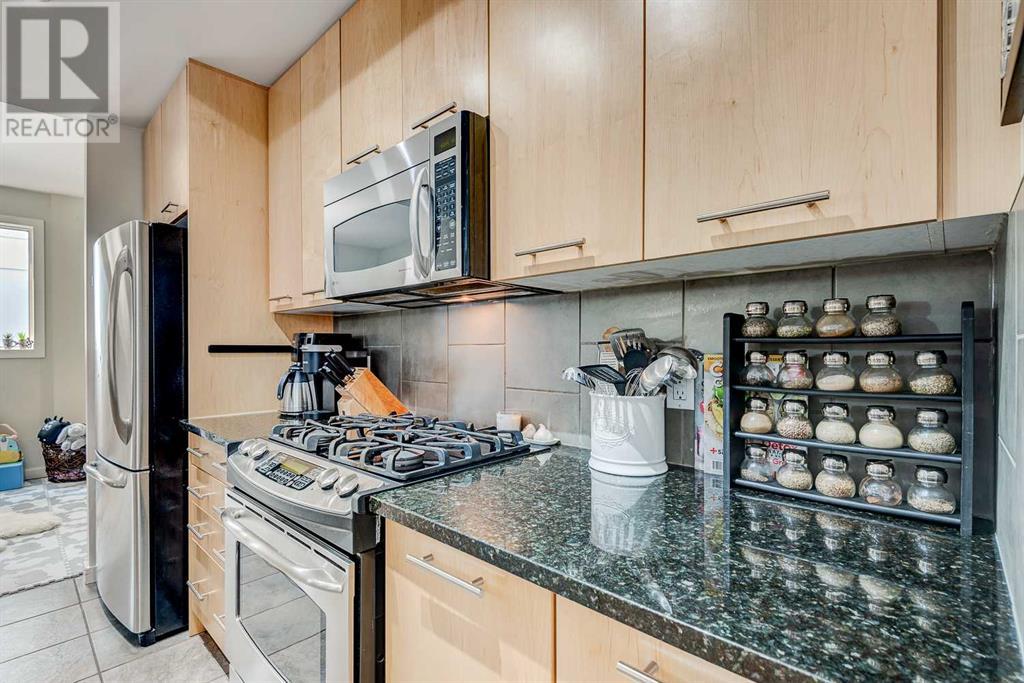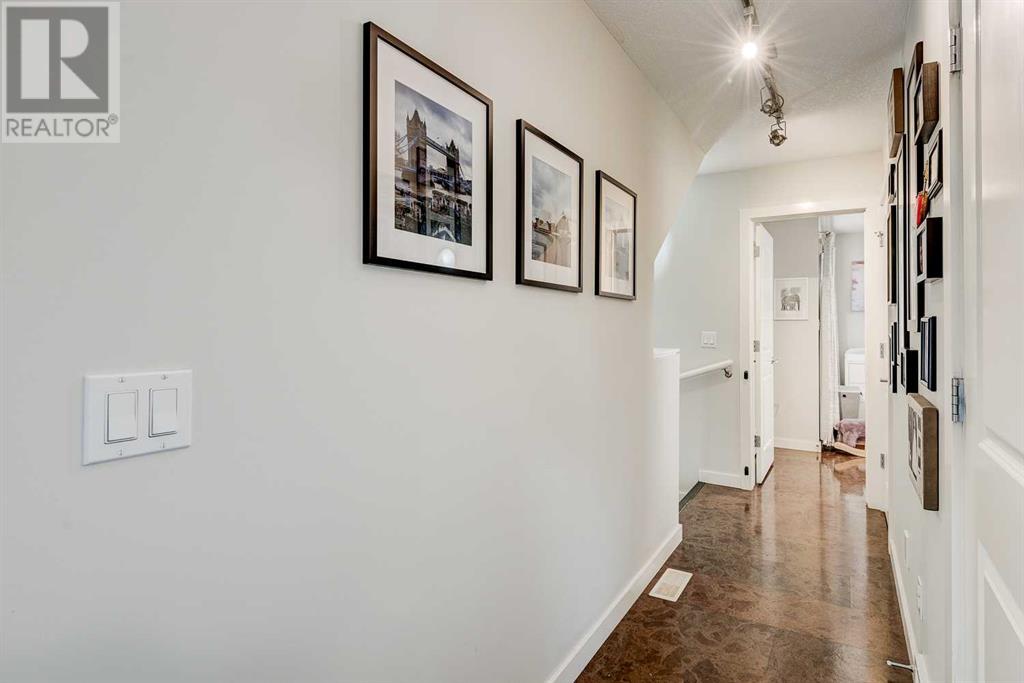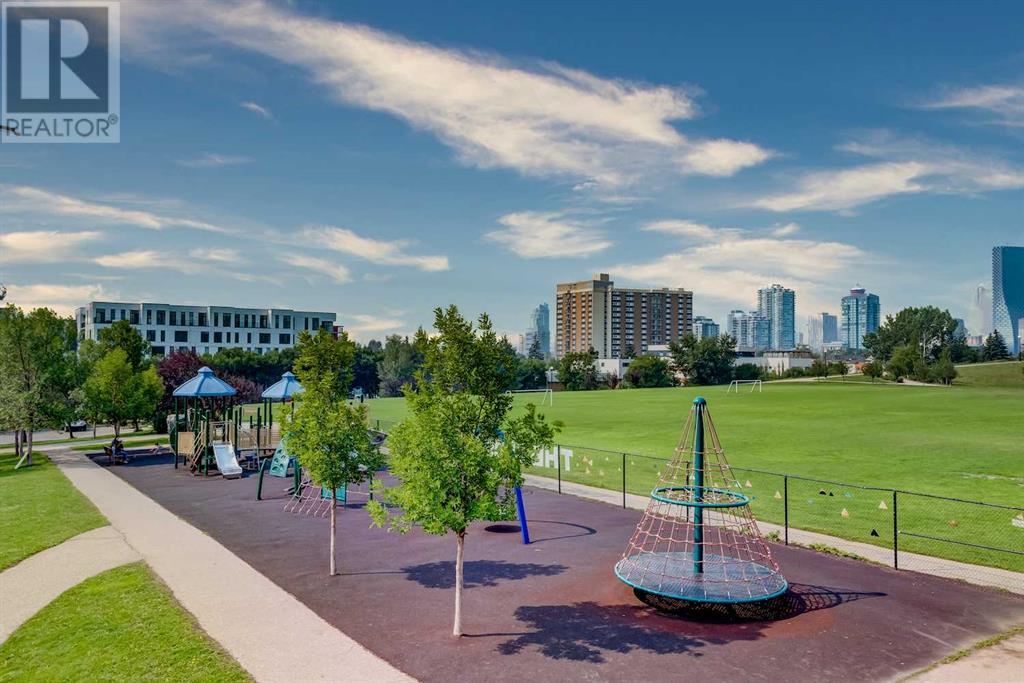176 9 Street Ne Calgary, Alberta T2E 0P4
$549,900Maintenance, Heat, Insurance, Parking, Property Management, Reserve Fund Contributions, Waste Removal
$936.36 Monthly
Maintenance, Heat, Insurance, Parking, Property Management, Reserve Fund Contributions, Waste Removal
$936.36 MonthlyWelcome to this beautiful 2 bedroom townhome where you can live, work, and play all in one incredible spot! The “Olive” complex is zoned residential/commercial and is an ideal set-up for a home based business. Perfectly situated in the heart of Bridgeland and just minutes to all this fantastic community has to offer. With ample street parking and the c-train station just a 5 minute walk, your business is easily accessible for all clients. The lower level presents a den/office space with a full wall of windows facing the bright, sunny and luscious green courtyard. Access from the private single attached garage which is oversized and has plenty of room for larger vehicles and features a huge storage closet, or from the quiet courtyard front entrance. Carry on to the second level where you will find an open concept layout. The entertaining kitchen has an abundance of cabinetry, S/S appliances, granite counters, eat-up breakfast bar and large dining area with an adjacent balcony. The spacious living room features a gas fireplace and a Juliette balcony with French doors overlooking the courtyard which creates the feeling of being in your own little park oasis. Main level is complete with a 2 piece bath. The third floor showcases two generous-sized bedrooms with large windows, both with spacious walk-in closets. The shared spa-inspired 5 piece ensuite has a huge soaker tub, stand-alone shower, dual sinks, and granite counters with an abundance of space. Head up one more level to your private rooftop patio which has spectacular views, glass railings the entire perimeter, wood decking, and gasline for BBQ. Further features include brand new carpet on all 3 sets of stairs, air conditioning, an additional underground heated titled parking stall, underground visitor parking, massive underground heated storage locker and so much more. Minutes from Starbucks, OEB, Una Pizza, Shiki Menya, Zipang, LDV Pizza, Blush Lane, downtown, c-train, the zoo and everything else Bridgeland has to offer. Don’t miss out on this spectacular home and book your private showing today! (id:51438)
Property Details
| MLS® Number | A2190855 |
| Property Type | Single Family |
| Neigbourhood | Bridgeland/Riverside |
| Community Name | Bridgeland/Riverside |
| AmenitiesNearBy | Park, Playground, Recreation Nearby, Schools, Shopping |
| CommunityFeatures | Pets Allowed With Restrictions |
| Features | Back Lane, Parking |
| ParkingSpaceTotal | 2 |
| Plan | 0610710 |
Building
| BathroomTotal | 2 |
| BedroomsAboveGround | 2 |
| BedroomsTotal | 2 |
| Appliances | Refrigerator, Gas Stove(s), Dishwasher, Microwave Range Hood Combo, Window Coverings, Garage Door Opener |
| BasementType | None |
| ConstructedDate | 2006 |
| ConstructionMaterial | Wood Frame, Steel Frame |
| ConstructionStyleAttachment | Attached |
| CoolingType | Central Air Conditioning |
| ExteriorFinish | Brick, Stucco, Wood Siding |
| FireplacePresent | Yes |
| FireplaceTotal | 1 |
| FlooringType | Carpeted, Cork, Tile |
| FoundationType | Poured Concrete |
| HalfBathTotal | 1 |
| HeatingType | Forced Air |
| StoriesTotal | 3 |
| SizeInterior | 1489 Sqft |
| TotalFinishedArea | 1489 Sqft |
| Type | Row / Townhouse |
Parking
| Attached Garage | 1 |
| Underground |
Land
| Acreage | No |
| FenceType | Not Fenced |
| LandAmenities | Park, Playground, Recreation Nearby, Schools, Shopping |
| LandscapeFeatures | Landscaped |
| SizeTotalText | Unknown |
| ZoningDescription | Dc |
Rooms
| Level | Type | Length | Width | Dimensions |
|---|---|---|---|---|
| Fourth Level | Other | 16.00 Ft x 13.08 Ft | ||
| Lower Level | Office | 13.58 Ft x 10.42 Ft | ||
| Main Level | Kitchen | 13.50 Ft x 12.33 Ft | ||
| Main Level | Dining Room | 11.50 Ft x 10.33 Ft | ||
| Main Level | Living Room | 17.42 Ft x 11.50 Ft | ||
| Main Level | Other | 5.25 Ft x 3.00 Ft | ||
| Main Level | 2pc Bathroom | 5.00 Ft x 5.00 Ft | ||
| Upper Level | Laundry Room | 3.25 Ft x 3.00 Ft | ||
| Upper Level | Other | 5.17 Ft x 5.00 Ft | ||
| Upper Level | Primary Bedroom | 11.75 Ft x 11.50 Ft | ||
| Upper Level | Bedroom | 11.50 Ft x 9.83 Ft | ||
| Upper Level | 5pc Bathroom | 10.00 Ft x 6.50 Ft |
https://www.realtor.ca/real-estate/27853831/176-9-street-ne-calgary-bridgelandriverside
Interested?
Contact us for more information

















































