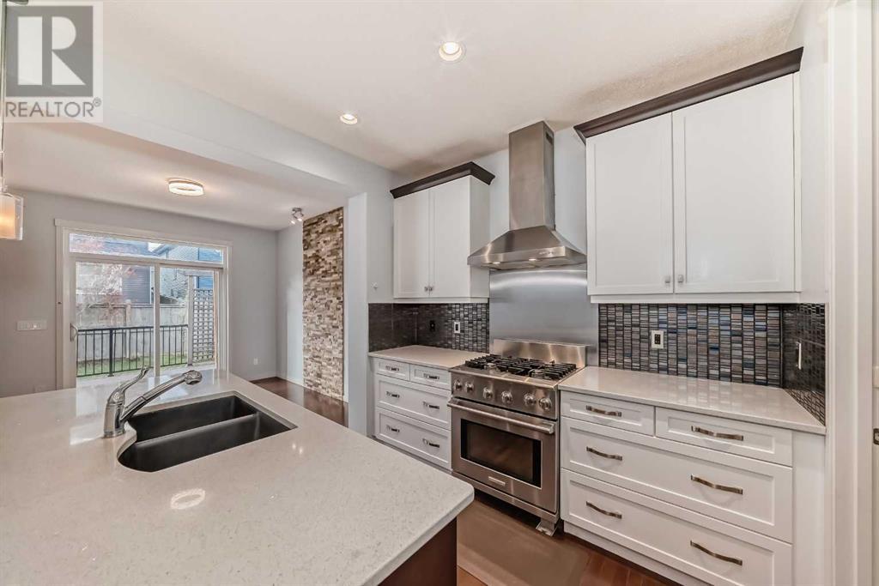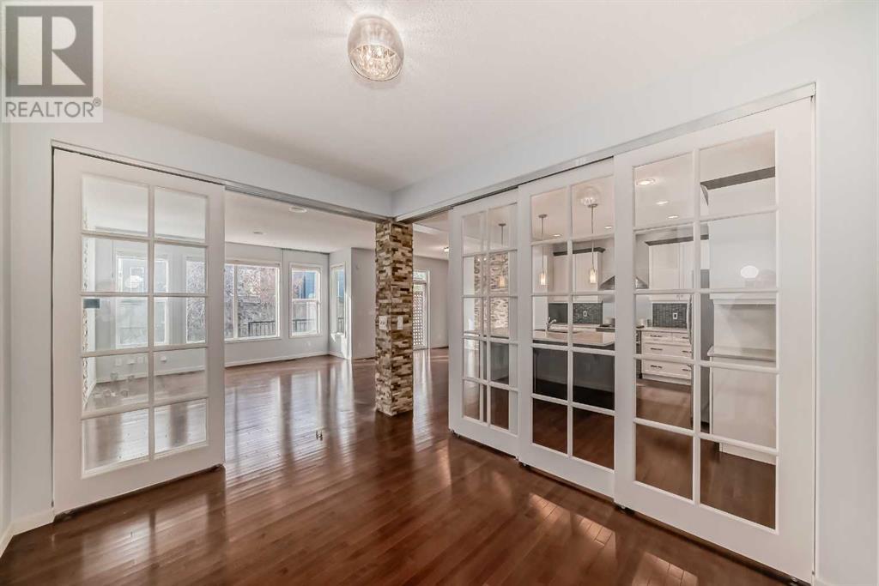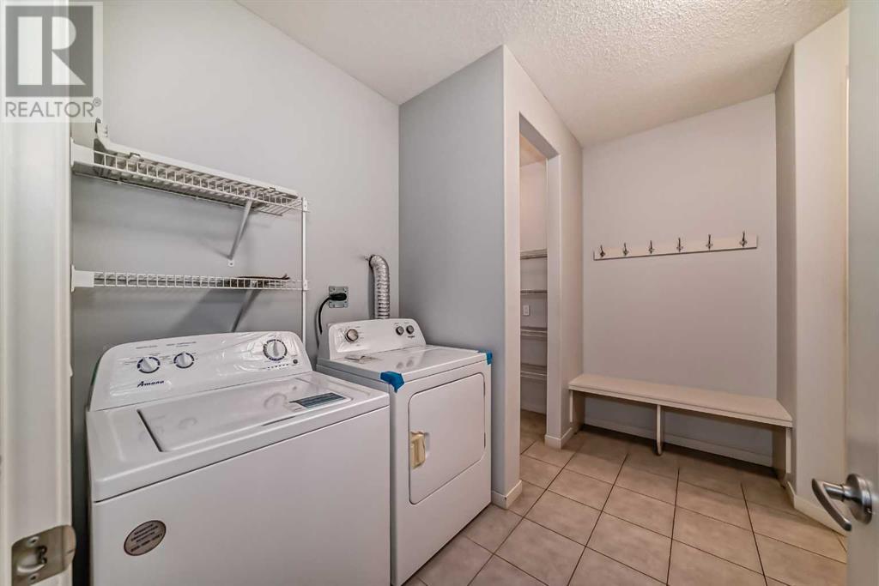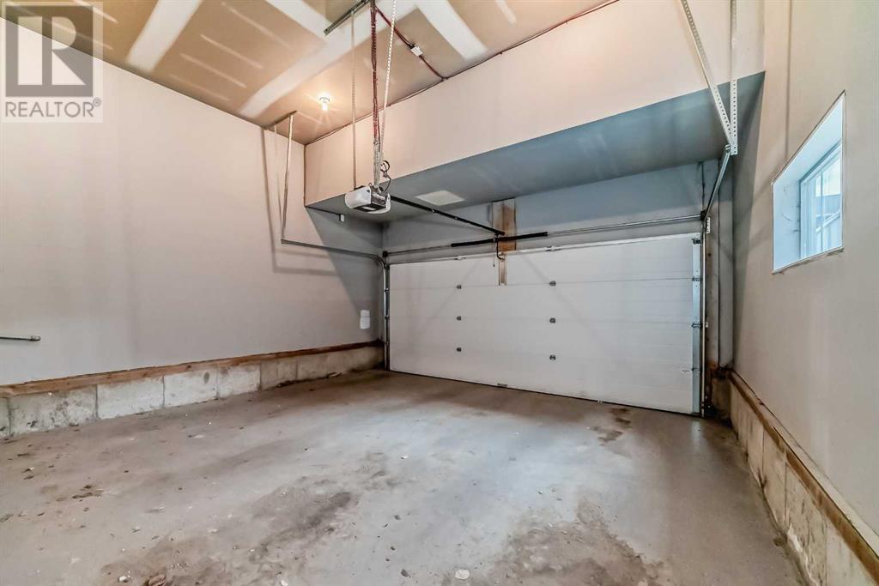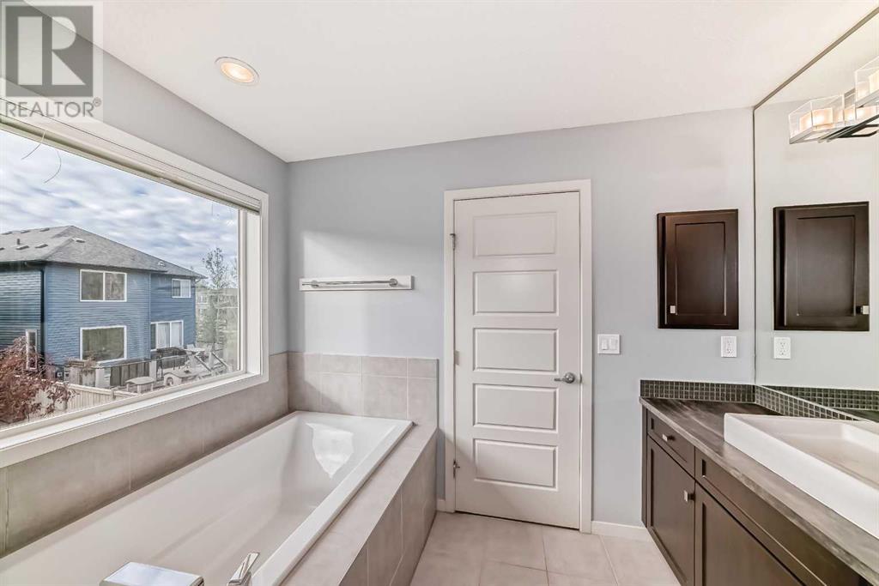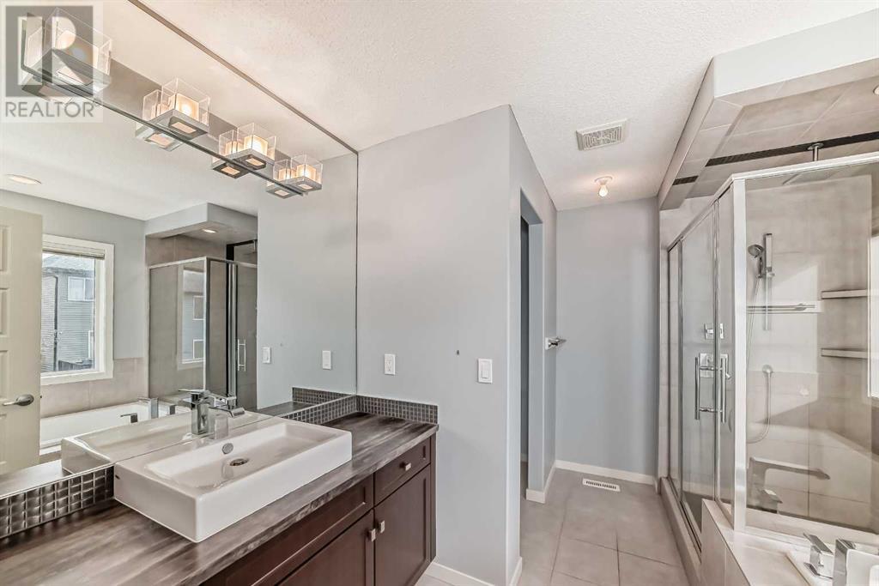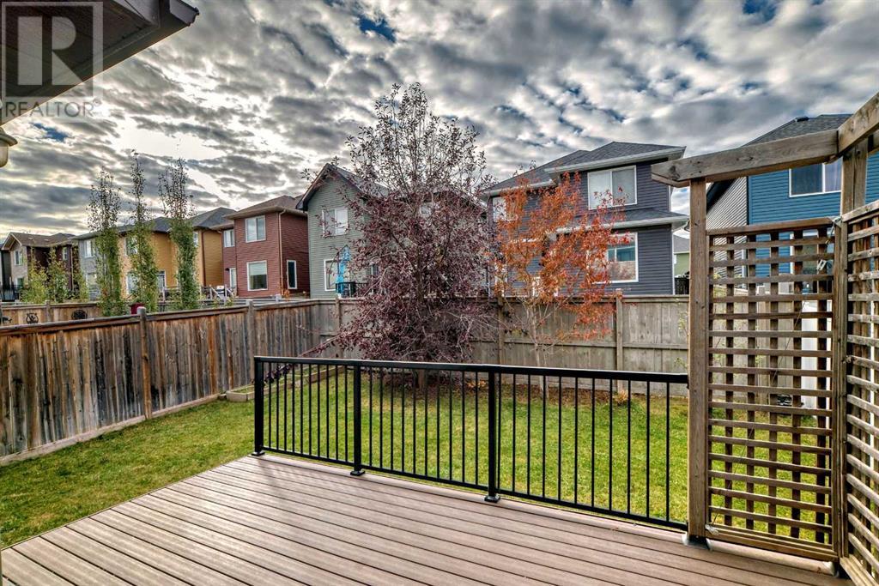3 Bedroom
3 Bathroom
2291.2 sqft
Fireplace
None
Forced Air
Landscaped
$748,000
** Price Reduction!** Welcome to this TURNKEY home, perfectly located next to a playground. Upon entering, you'll be captivated by all that this house has to offer: 9-foot ceilings on the main floor, an open-concept design, and a flexible den with sliding glass doors that adapt to any occasion. The kitchen features a generous island with quartz countertops, a stainless steel gas stove, and modern appliances, all complemented by a walk-through pantry that provides ample storage and conveniently connects to the mudroom and garage for easy grocery access. The south-facing living room is flooded with natural light, creating a bright and welcoming atmosphere that's perfect for hosting large gatherings. Upstairs, the spacious master bedroom easily accommodates a king-size bed while still offering plenty of room to move around. The luxurious ensuite is equipped with a soaker tub and a rain shower. Two well-sized children's rooms share a full 4-piece bathroom. The bonus room above the double attached garage is filled with natural light and is spacious enough for a TV or play area. The unfinished basement features high ceilings, three windows, rough-in plumbing, and central vacuum, providing a blank canvas with endless possibilities. This home is ready for you to move in! (id:51438)
Property Details
|
MLS® Number
|
A2170748 |
|
Property Type
|
Single Family |
|
Neigbourhood
|
Evanston |
|
Community Name
|
Evanston |
|
AmenitiesNearBy
|
Park, Playground, Schools, Shopping |
|
Features
|
No Animal Home, No Smoking Home |
|
ParkingSpaceTotal
|
4 |
|
Plan
|
1112572 |
|
Structure
|
Deck |
Building
|
BathroomTotal
|
3 |
|
BedroomsAboveGround
|
3 |
|
BedroomsTotal
|
3 |
|
Appliances
|
Washer, Refrigerator, Gas Stove(s), Dishwasher, Dryer, Microwave, Hood Fan, Garage Door Opener |
|
BasementDevelopment
|
Unfinished |
|
BasementType
|
Full (unfinished) |
|
ConstructedDate
|
2012 |
|
ConstructionMaterial
|
Wood Frame |
|
ConstructionStyleAttachment
|
Detached |
|
CoolingType
|
None |
|
ExteriorFinish
|
Stone, Vinyl Siding |
|
FireplacePresent
|
Yes |
|
FireplaceTotal
|
1 |
|
FlooringType
|
Carpeted, Ceramic Tile, Hardwood |
|
FoundationType
|
Poured Concrete |
|
HalfBathTotal
|
1 |
|
HeatingFuel
|
Natural Gas |
|
HeatingType
|
Forced Air |
|
StoriesTotal
|
2 |
|
SizeInterior
|
2291.2 Sqft |
|
TotalFinishedArea
|
2291.2 Sqft |
|
Type
|
House |
Parking
Land
|
Acreage
|
No |
|
FenceType
|
Fence |
|
LandAmenities
|
Park, Playground, Schools, Shopping |
|
LandscapeFeatures
|
Landscaped |
|
SizeFrontage
|
10.36 M |
|
SizeIrregular
|
343.00 |
|
SizeTotal
|
343 M2|0-4,050 Sqft |
|
SizeTotalText
|
343 M2|0-4,050 Sqft |
|
ZoningDescription
|
R-g |
Rooms
| Level |
Type |
Length |
Width |
Dimensions |
|
Second Level |
Bonus Room |
|
|
5.49 M x 4.72 M |
|
Second Level |
Bedroom |
|
|
3.05 M x 3.33 M |
|
Second Level |
Bedroom |
|
|
3.05 M x 3.33 M |
|
Second Level |
4pc Bathroom |
|
|
3.30 M x 1.52 M |
|
Second Level |
Primary Bedroom |
|
|
4.32 M x 4.17 M |
|
Second Level |
Other |
|
|
2.06 M x 3.35 M |
|
Second Level |
4pc Bathroom |
|
|
2.92 M x 3.35 M |
|
Main Level |
Foyer |
|
|
1.83 M x 1.98 M |
|
Main Level |
2pc Bathroom |
|
|
1.52 M x 1.58 M |
|
Main Level |
Laundry Room |
|
|
1.68 M x 1.50 M |
|
Main Level |
Other |
|
|
2.57 M x 2.82 M |
|
Main Level |
Pantry |
|
|
1.73 M x 1.52 M |
|
Main Level |
Other |
|
|
3.30 M x 3.96 M |
|
Main Level |
Dining Room |
|
|
3.20 M x 3.45 M |
|
Main Level |
Living Room |
|
|
4.27 M x 4.57 M |
|
Main Level |
Office |
|
|
3.68 M x 2.90 M |
https://www.realtor.ca/real-estate/27502908/176-evansridge-circle-nw-calgary-evanston






