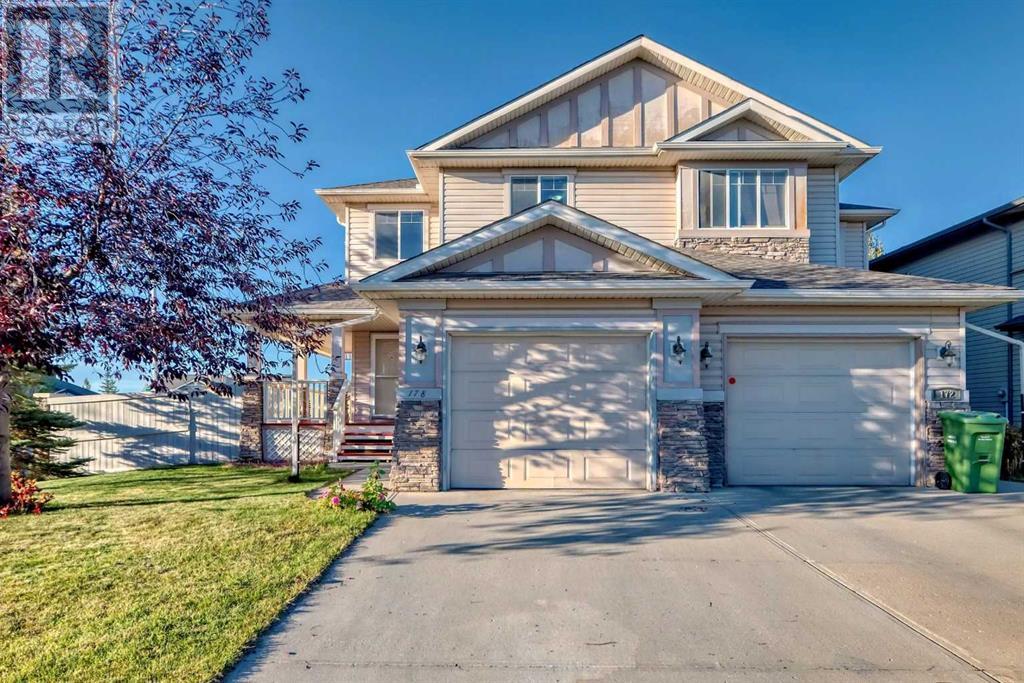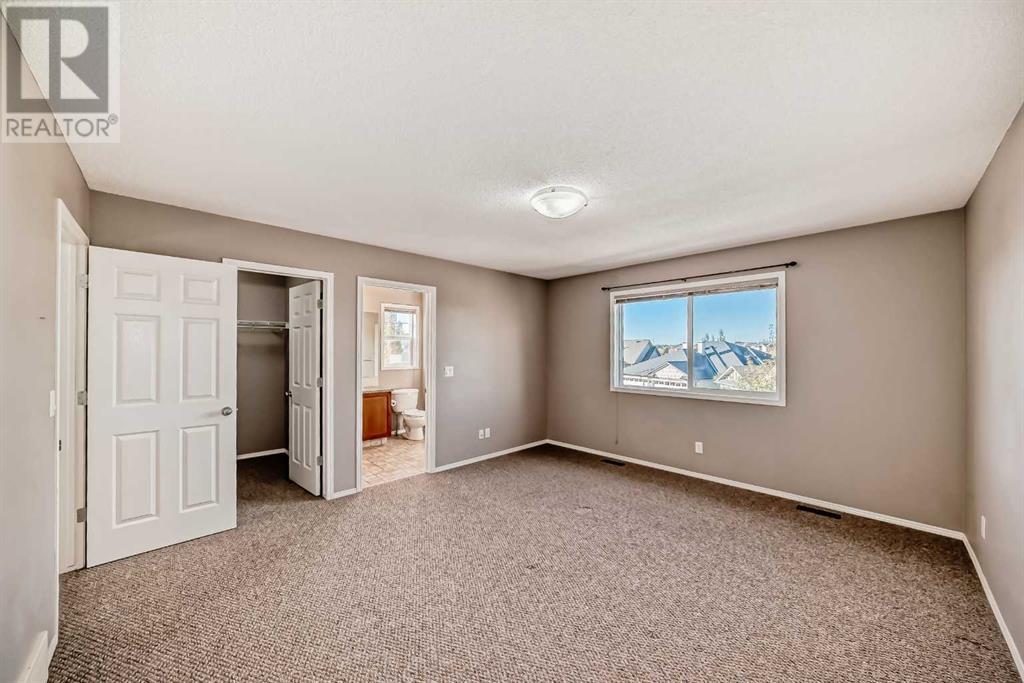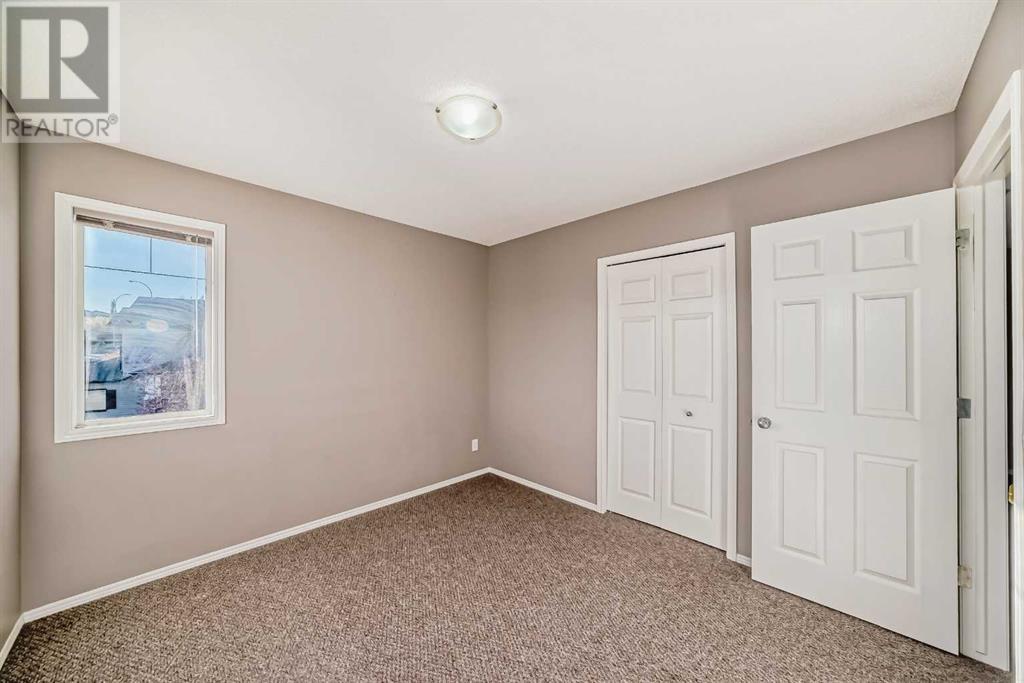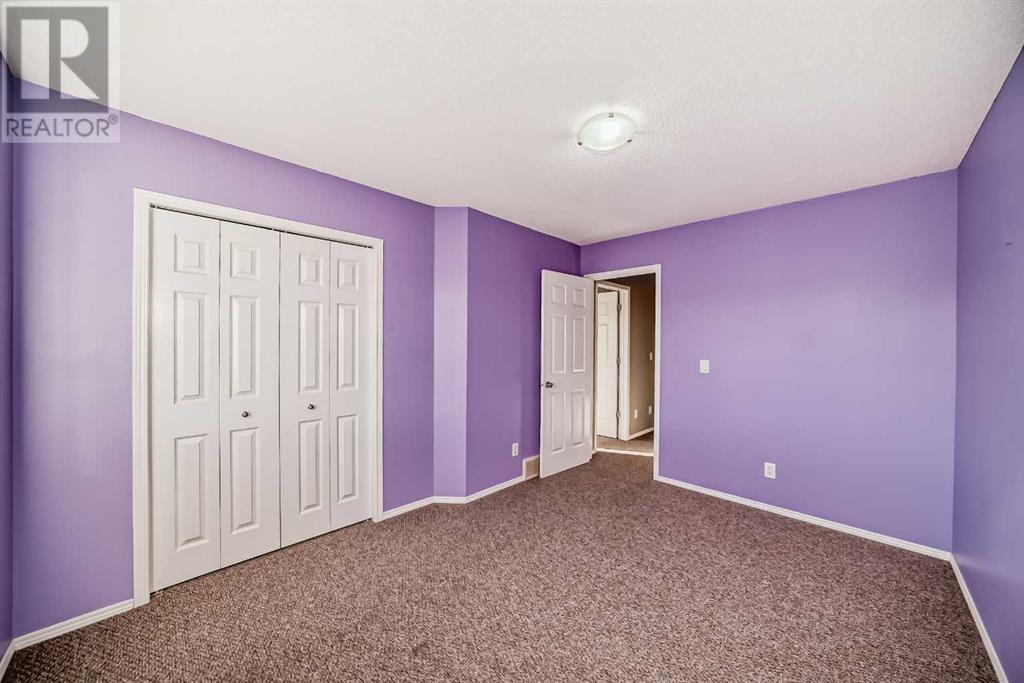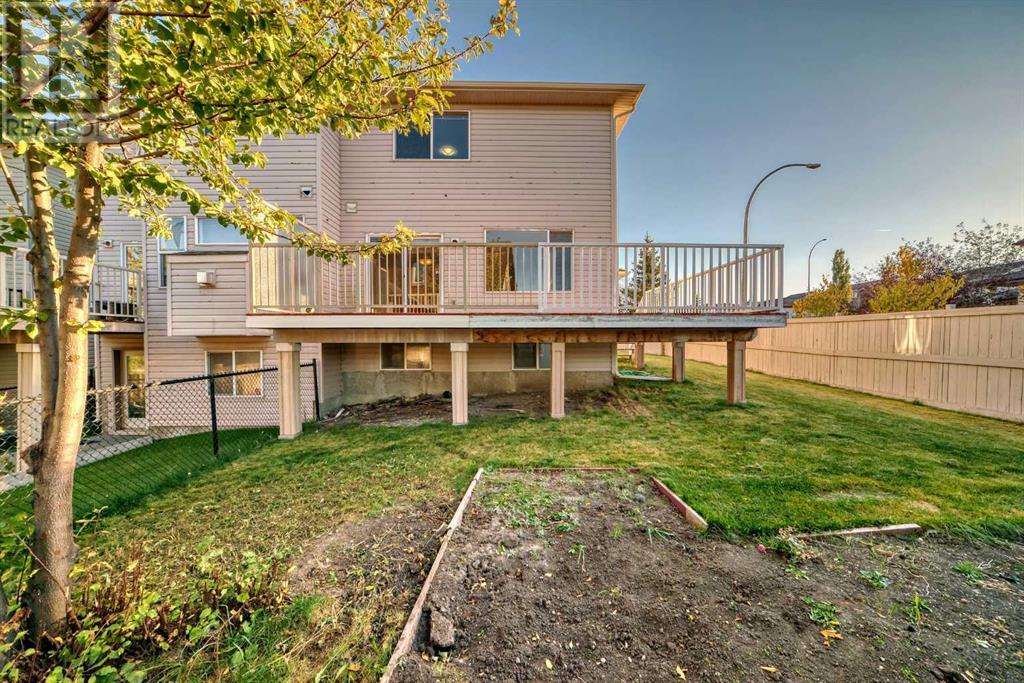3 Bedroom
3 Bathroom
1683 sqft
Fireplace
None
Forced Air
$569,000
Half duplex 2 storey home with fully finished basement for 2289 sqft living space in Panorama Hills. With an open floor plan on all 3 levels and neutral colors throughout. The main floor features a beautiful kitchen - great for cooking and entertaining, spaciouse living room, breakfast nook connecting to the huge deck through sliding patio door, corner gas fireplace and a half bath. The upper floor has 3 spacious bedrooms with an ensuite in the master bedroom and a 4 pc full main bathroom. a good-sized bonus room separate the master bedroom suite and the other tow bedrooms. The basement was recently finished with laminate floor huge family or entertainment room plus a 4 pc bathroom. This home is on a huge corner lot, landscaped and fenced with a nice sized deck. Panarama Hills is a mature neighborhood with all facilities your family would need; VIVO, 3 schools, community centre. Multiple ponds, walking paths, golf courses . major shoppings, public ,transportations. Easy access to the airport and out of town., Community centre offers picnic, entertaining centre, before after school, BBQ, sand box, tenis court, evant town hall can be booked and a lot of evants for the community. Insurance quote on hail damage is available in the supplements. (id:51438)
Property Details
|
MLS® Number
|
A2172899 |
|
Property Type
|
Single Family |
|
Neigbourhood
|
Panorama Hills |
|
Community Name
|
Panorama Hills |
|
AmenitiesNearBy
|
Golf Course, Playground, Recreation Nearby, Schools, Shopping, Water Nearby |
|
CommunityFeatures
|
Golf Course Development, Lake Privileges |
|
Features
|
Pvc Window, Closet Organizers, No Animal Home, No Smoking Home, Parking |
|
ParkingSpaceTotal
|
2 |
|
Plan
|
0411489 |
|
Structure
|
Porch, Porch, Porch |
Building
|
BathroomTotal
|
3 |
|
BedroomsAboveGround
|
3 |
|
BedroomsTotal
|
3 |
|
Appliances
|
Washer, Dishwasher, Stove, Dryer, Hood Fan, Window Coverings |
|
BasementDevelopment
|
Finished |
|
BasementType
|
Full (finished) |
|
ConstructedDate
|
2005 |
|
ConstructionMaterial
|
Poured Concrete, Wood Frame |
|
ConstructionStyleAttachment
|
Semi-detached |
|
CoolingType
|
None |
|
ExteriorFinish
|
Concrete, Vinyl Siding |
|
FireplacePresent
|
Yes |
|
FireplaceTotal
|
1 |
|
FlooringType
|
Carpeted, Linoleum |
|
FoundationType
|
Poured Concrete |
|
HalfBathTotal
|
1 |
|
HeatingFuel
|
Natural Gas |
|
HeatingType
|
Forced Air |
|
StoriesTotal
|
2 |
|
SizeInterior
|
1683 Sqft |
|
TotalFinishedArea
|
1683 Sqft |
|
Type
|
Duplex |
Parking
Land
|
Acreage
|
No |
|
FenceType
|
Fence |
|
LandAmenities
|
Golf Course, Playground, Recreation Nearby, Schools, Shopping, Water Nearby |
|
SizeFrontage
|
11.6 M |
|
SizeIrregular
|
420.00 |
|
SizeTotal
|
420 M2|4,051 - 7,250 Sqft |
|
SizeTotalText
|
420 M2|4,051 - 7,250 Sqft |
|
ZoningDescription
|
R-1 |
Rooms
| Level |
Type |
Length |
Width |
Dimensions |
|
Basement |
Other |
|
|
7.00 Ft x 11.75 Ft |
|
Basement |
Office |
|
|
6.42 Ft x 5.83 Ft |
|
Basement |
Family Room |
|
|
19.33 Ft x 15.58 Ft |
|
Basement |
Furnace |
|
|
8.67 Ft x 11.67 Ft |
|
Basement |
4pc Bathroom |
|
|
8.58 Ft x 4.92 Ft |
|
Main Level |
Living Room |
|
|
6.92 Ft x 1.08 Ft |
|
Main Level |
Dining Room |
|
|
9.00 Ft x 13.25 Ft |
|
Main Level |
Kitchen |
|
|
13.25 Ft x 12.33 Ft |
|
Main Level |
2pc Bathroom |
|
|
4.92 Ft x 5.00 Ft |
|
Main Level |
Laundry Room |
|
|
6.50 Ft x 7.75 Ft |
|
Main Level |
Pantry |
|
|
4.00 Ft x 3.92 Ft |
|
Upper Level |
4pc Bathroom |
|
|
6.42 Ft x 9.50 Ft |
|
Upper Level |
Other |
|
|
6.42 Ft x 7.58 Ft |
|
Upper Level |
Primary Bedroom |
|
|
13.25 Ft x 15.00 Ft |
|
Upper Level |
Bedroom |
|
|
10.67 Ft x 10.00 Ft |
|
Upper Level |
Bedroom |
|
|
9.75 Ft x 12.92 Ft |
|
Upper Level |
Bonus Room |
|
|
13.25 Ft x 7.92 Ft |
https://www.realtor.ca/real-estate/27545357/178-panatella-boulevard-nw-calgary-panorama-hills

