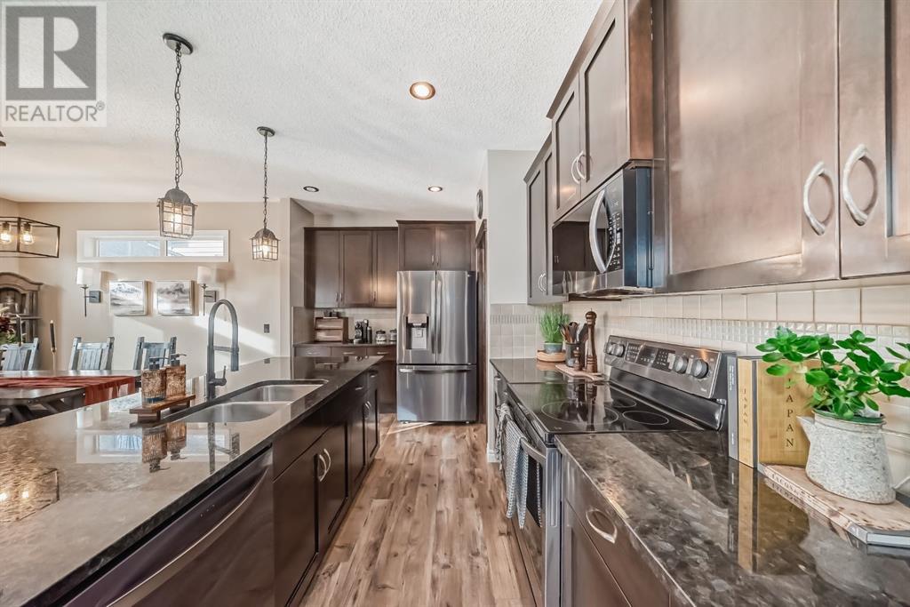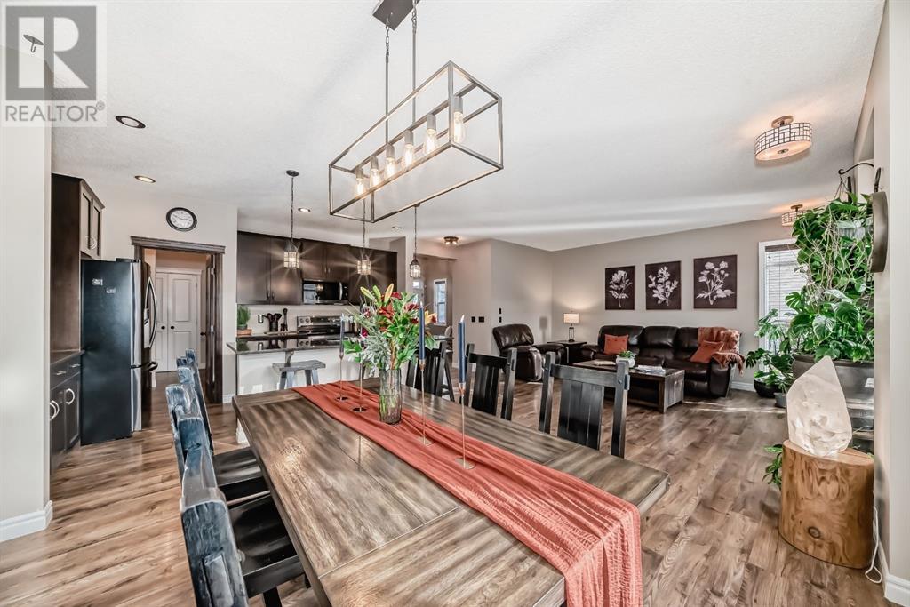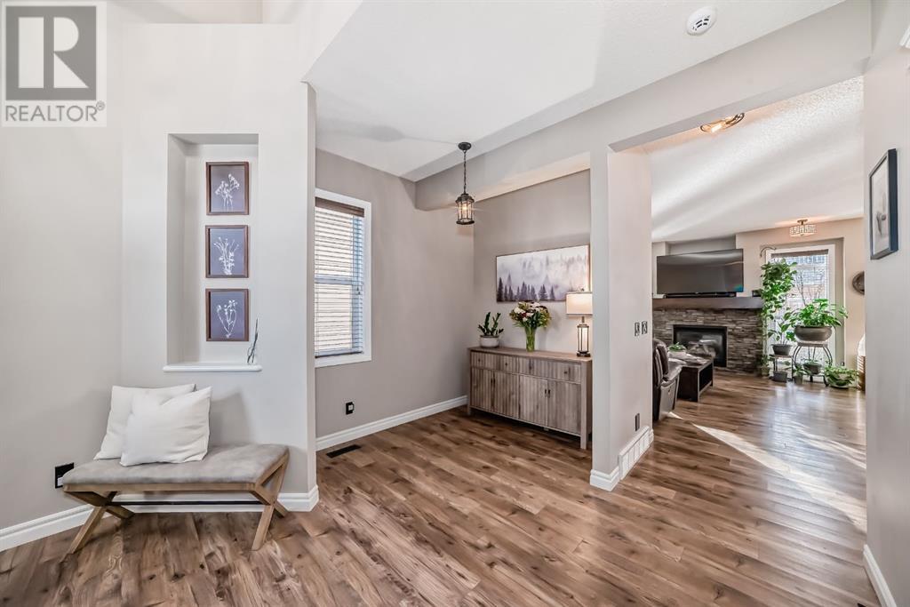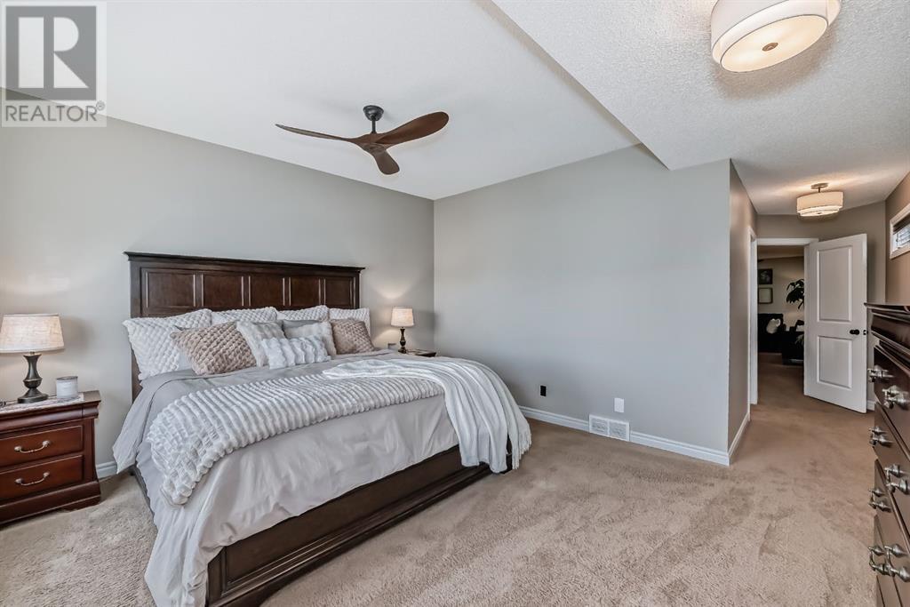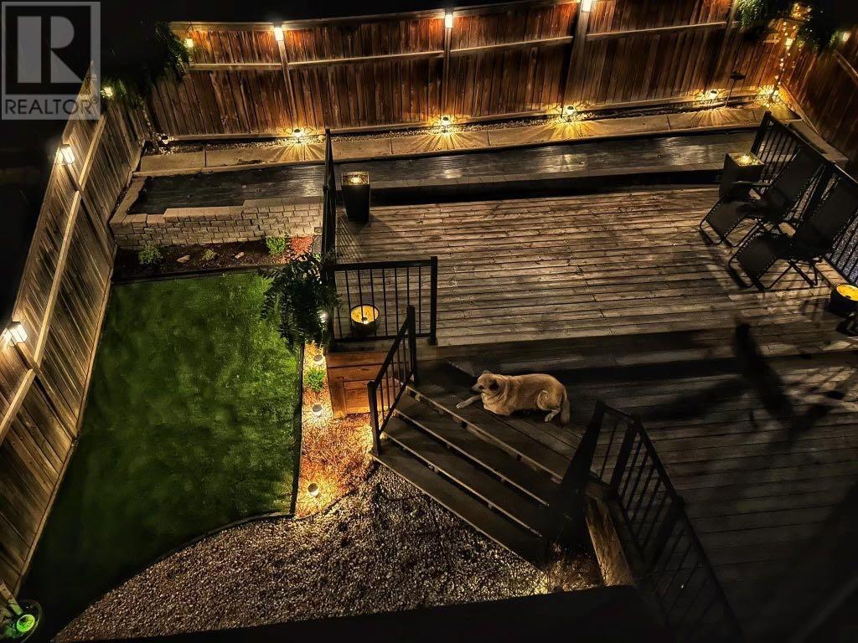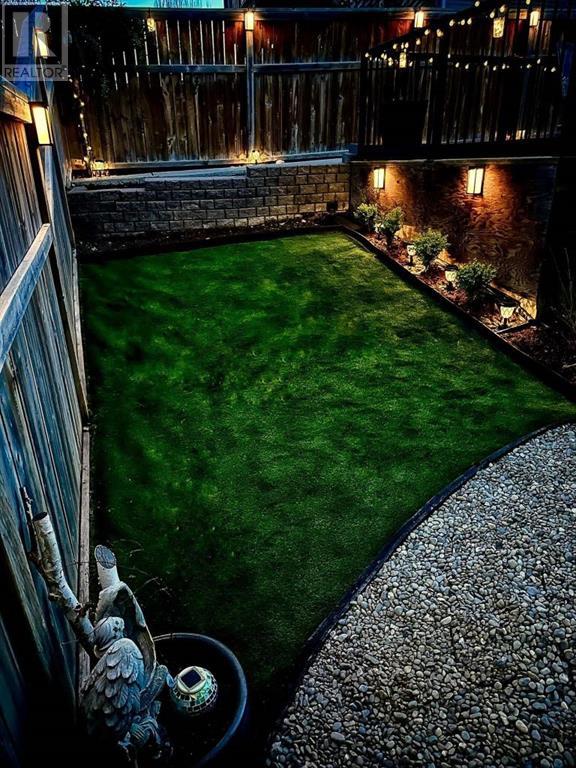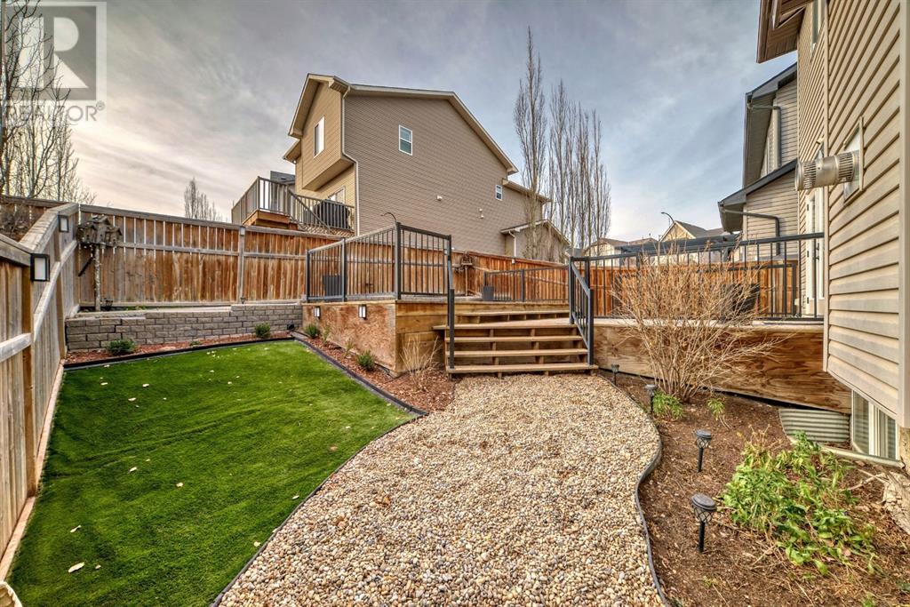178 Sage Valley Green Calgary, Alberta T3R 0H8
$783,000
Welcome to 178 Sage Valley Green NW in Calgary! This beautifully maintained three-bedroom, three-bathroom home is nestled in an amazing location with nearby green space, walking paths, and parks in a welcoming, family-friendly neighborhood. Step inside to discover a thoughtfully designed floor plan that flows seamlessly throughout, featuring durable Arizona cactus vinyl flooring on the main level and gorgeous stone countertops in the kitchen, complemented by brand-new appliances. All new light fixtures throughout. The bright and cozy bonus room is perfect for enjoying movie and game nights with the whole family. The stunning primary en suite is designed for optimal relaxation, creating a private retreat within the home. The open, spacious unfinished basement is just waiting for your personal design plans. Plus, the low-maintenance backyard offers an ideal setting for relaxation and outdoor gatherings. Lovingly cared for, this home is a true gem in Sage Valley. Don’t miss your chance to experience all it has to offer! Ease of access to Stoney , 20 minutes to the airport! Contact me for more info or to book your private showing! (id:51438)
Open House
This property has open houses!
12:00 pm
Ends at:3:00 pm
Property Details
| MLS® Number | A2178324 |
| Property Type | Single Family |
| Community Name | Sage Hill |
| AmenitiesNearBy | Park, Playground, Schools, Shopping |
| Features | Other, Gas Bbq Hookup |
| ParkingSpaceTotal | 4 |
| Plan | 0910610 |
| Structure | Deck, Dog Run - Fenced In |
Building
| BathroomTotal | 3 |
| BedroomsAboveGround | 3 |
| BedroomsTotal | 3 |
| Amenities | Other |
| Appliances | Refrigerator, Cooktop - Electric, Dishwasher, Oven, Microwave, Freezer, Microwave Range Hood Combo, Window Coverings, Washer & Dryer, Water Heater - Gas |
| BasementDevelopment | Unfinished |
| BasementType | Full (unfinished) |
| ConstructedDate | 2010 |
| ConstructionMaterial | Wood Frame |
| ConstructionStyleAttachment | Detached |
| CoolingType | Central Air Conditioning |
| ExteriorFinish | Vinyl Siding |
| FireplacePresent | Yes |
| FireplaceTotal | 1 |
| FlooringType | Carpeted, Ceramic Tile, Hardwood |
| FoundationType | Poured Concrete |
| HalfBathTotal | 1 |
| HeatingType | Forced Air |
| StoriesTotal | 2 |
| SizeInterior | 2231 Sqft |
| TotalFinishedArea | 2231 Sqft |
| Type | House |
Parking
| Attached Garage | 2 |
Land
| Acreage | No |
| FenceType | Fence |
| LandAmenities | Park, Playground, Schools, Shopping |
| SizeFrontage | 10.4 M |
| SizeIrregular | 3692.00 |
| SizeTotal | 3692 Sqft|0-4,050 Sqft |
| SizeTotalText | 3692 Sqft|0-4,050 Sqft |
| ZoningDescription | R-1n |
Rooms
| Level | Type | Length | Width | Dimensions |
|---|---|---|---|---|
| Main Level | 2pc Bathroom | 6.42 Ft x 3.00 Ft | ||
| Main Level | Other | 8.92 Ft x 7.50 Ft | ||
| Main Level | Pantry | 5.67 Ft x 4.08 Ft | ||
| Main Level | Eat In Kitchen | 5.92 Ft x 10.08 Ft | ||
| Main Level | Living Room | 15.75 Ft x 14.75 Ft | ||
| Main Level | Dining Room | 11.17 Ft x 10.25 Ft | ||
| Main Level | Office | 8.08 Ft x 6.67 Ft | ||
| Upper Level | Bedroom | 12.25 Ft x 10.92 Ft | ||
| Upper Level | Laundry Room | 6.75 Ft x 5.58 Ft | ||
| Upper Level | 4pc Bathroom | 10.67 Ft x 4.92 Ft | ||
| Upper Level | 5pc Bathroom | 15.83 Ft x 10.33 Ft | ||
| Upper Level | Other | 12.92 Ft x 4.67 Ft | ||
| Upper Level | Primary Bedroom | 14.92 Ft x 13.92 Ft | ||
| Upper Level | Bedroom | 12.25 Ft x 10.92 Ft | ||
| Upper Level | Bonus Room | 15.17 Ft x 13.67 Ft |
https://www.realtor.ca/real-estate/27661280/178-sage-valley-green-calgary-sage-hill
Interested?
Contact us for more information








