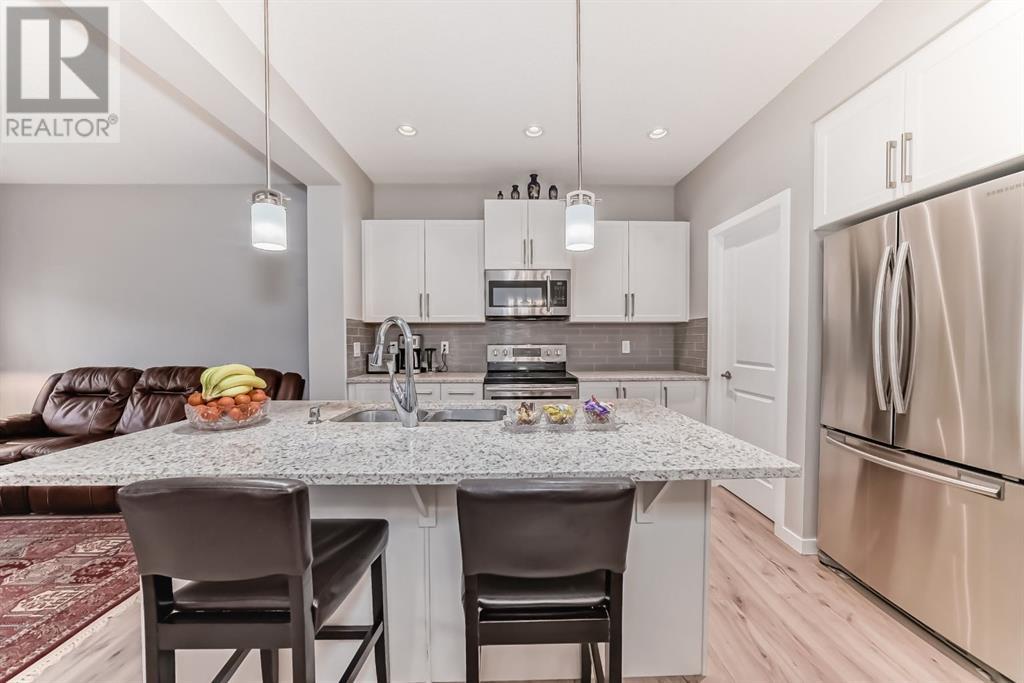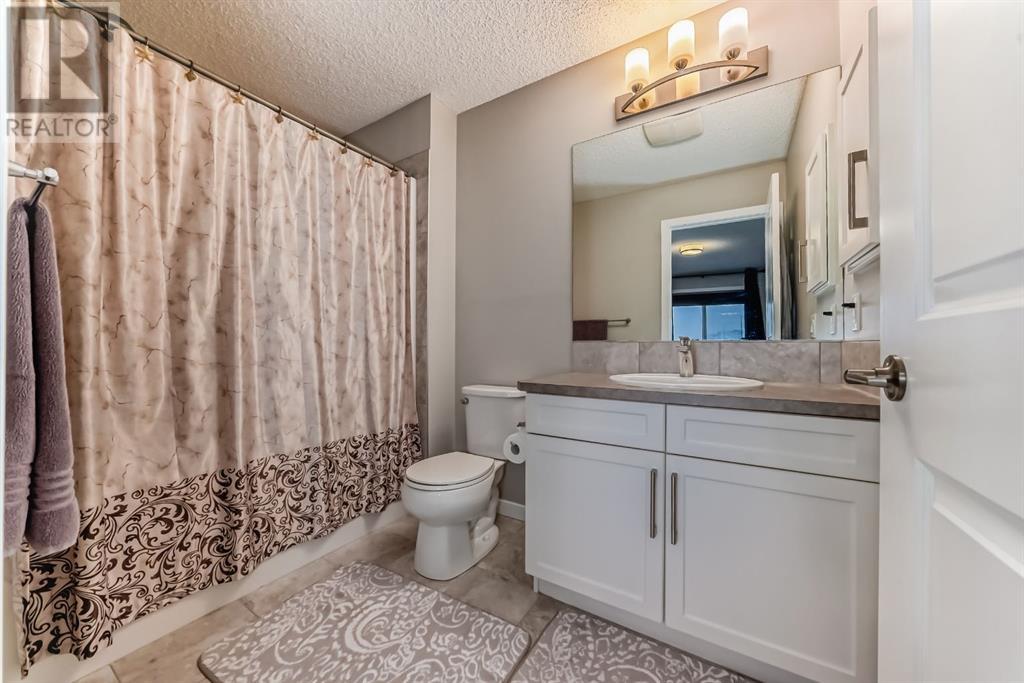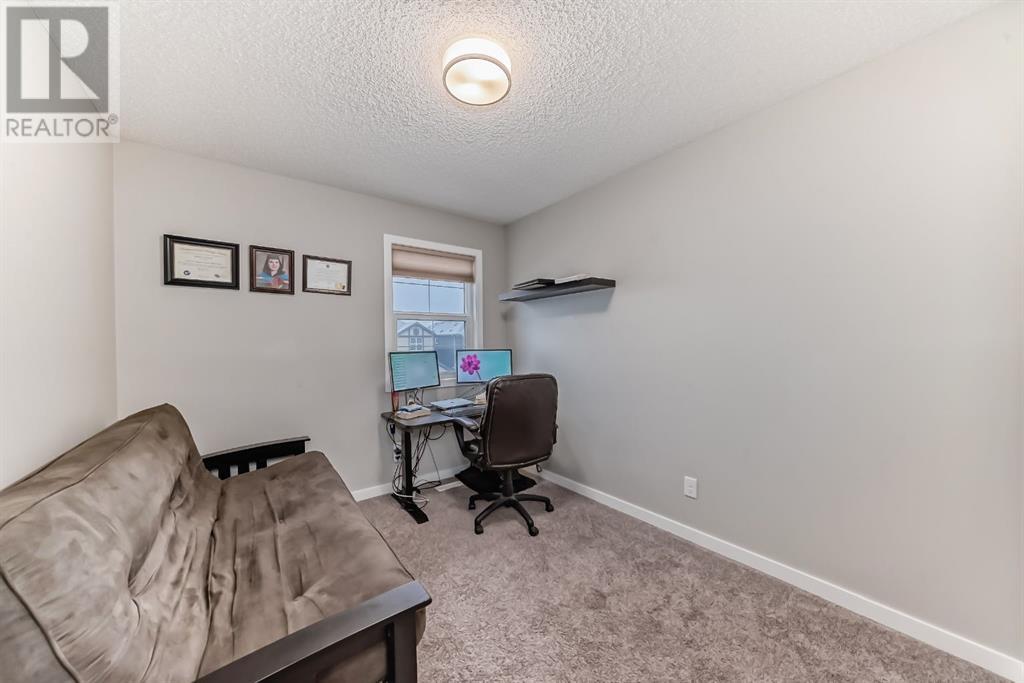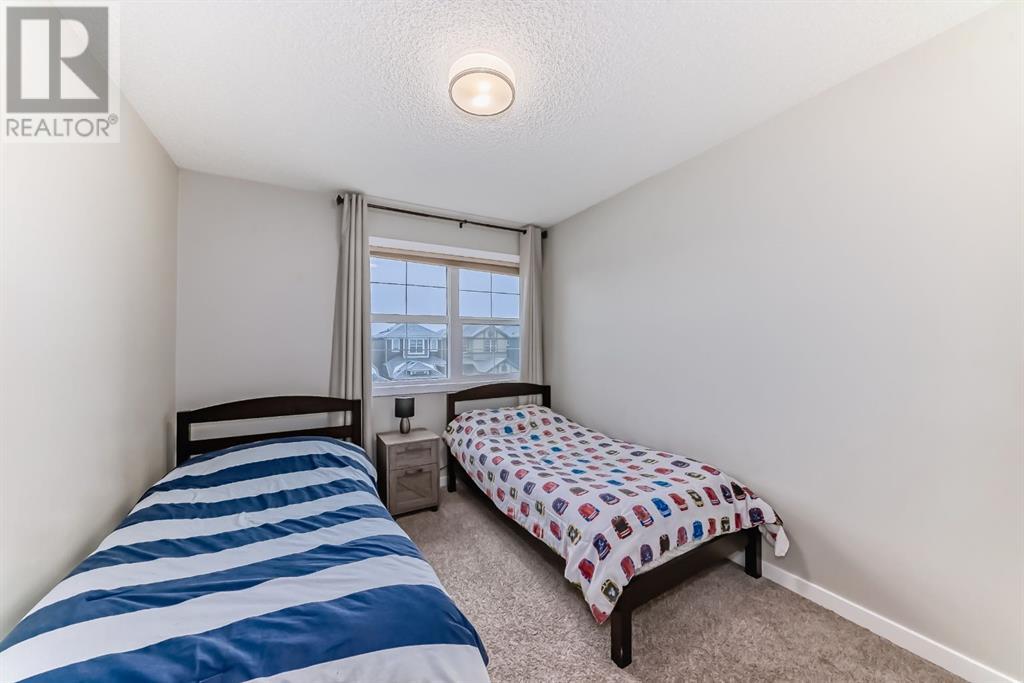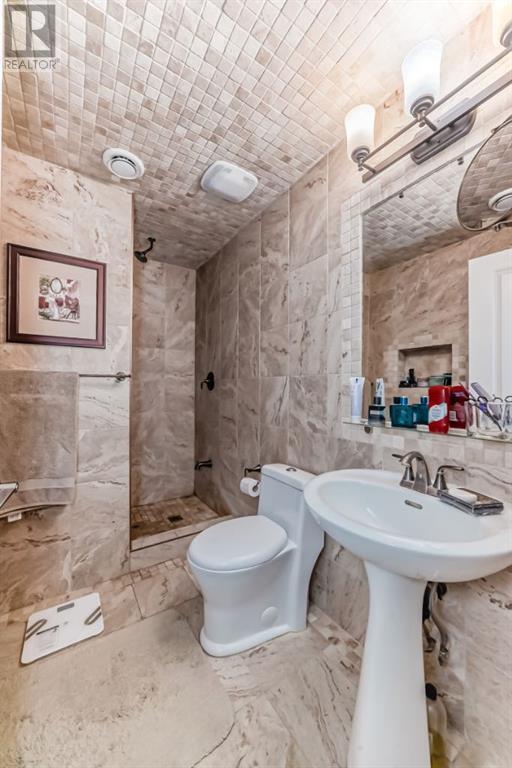3 Bedroom
4 Bathroom
1500 sqft
None
Forced Air
$639,500
Welcome home! This beautifully appointed laned home with a single attached garage offers the perfect blend of comfort, style, and functionality, making it an ideal choice for first-time buyers and growing families alike.Step inside to discover a bright and inviting living space featuring a modern kitchen that has light oak-style laminate flooring, crisp white cabinetry, granite countertops, and stainless steel appliances. The spacious walk-in pantry provides ample storage for all your culinary needs, making meal prep a breeze. The main floor flows seamlessly into the dining and living areas, perfect for family gatherings or entertaining friends. Upstairs, you'll find a primary bedroom, complete with a 4-piece ensuite and a generous walk-in closet. Two additional bedrooms, a convenient laundry area, and another full bath complete the upper level, ensuring everyone has their own space.The fully finished basement is a highlight for extra living space, featuring a tiled full bath, a spacious recreation room for movie nights or kids' playdates, and a versatile flex space currently set up as a workout area. The possibilities are endless!Outside, enjoy your fenced, landscaped yard with a concrete patio is perfect for summer barbecues or relaxing evenings under the stars, and the home backs onto a laneway.Located in a vibrant community, you’ll have easy access to parks, schools, shopping, and restaurants, making this home not just a place to live, but a lifestyle to enjoy.Don’t miss this opportunity to own a fantastic starter home in a sought-after neighborhood. Schedule your private viewing today and make this charming laned home your own! (id:51438)
Property Details
|
MLS® Number
|
A2192018 |
|
Property Type
|
Single Family |
|
Neigbourhood
|
Legacy |
|
Community Name
|
Legacy |
|
AmenitiesNearBy
|
Park, Playground, Schools, Shopping |
|
Features
|
Back Lane, Pvc Window, No Smoking Home |
|
ParkingSpaceTotal
|
3 |
|
Plan
|
1511523 |
Building
|
BathroomTotal
|
4 |
|
BedroomsAboveGround
|
3 |
|
BedroomsTotal
|
3 |
|
Appliances
|
Refrigerator, Oven - Electric, Dishwasher, Dryer, Microwave Range Hood Combo, Garage Door Opener |
|
BasementDevelopment
|
Finished |
|
BasementType
|
Full (finished) |
|
ConstructedDate
|
2015 |
|
ConstructionMaterial
|
Wood Frame |
|
ConstructionStyleAttachment
|
Detached |
|
CoolingType
|
None |
|
FlooringType
|
Carpeted, Ceramic Tile, Laminate |
|
FoundationType
|
Poured Concrete |
|
HalfBathTotal
|
1 |
|
HeatingType
|
Forced Air |
|
StoriesTotal
|
2 |
|
SizeInterior
|
1500 Sqft |
|
TotalFinishedArea
|
1500 Sqft |
|
Type
|
House |
Parking
Land
|
Acreage
|
No |
|
FenceType
|
Fence |
|
LandAmenities
|
Park, Playground, Schools, Shopping |
|
SizeFrontage
|
7.7 M |
|
SizeIrregular
|
258.00 |
|
SizeTotal
|
258 M2|0-4,050 Sqft |
|
SizeTotalText
|
258 M2|0-4,050 Sqft |
|
ZoningDescription
|
R-g |
Rooms
| Level |
Type |
Length |
Width |
Dimensions |
|
Basement |
Family Room |
|
|
12.33 Ft x 14.08 Ft |
|
Basement |
3pc Bathroom |
|
|
.00 Ft x .00 Ft |
|
Basement |
Other |
|
|
23.58 Ft x 8.42 Ft |
|
Main Level |
Other |
|
|
10.75 Ft x 5.58 Ft |
|
Main Level |
2pc Bathroom |
|
|
.00 Ft x .00 Ft |
|
Main Level |
Kitchen |
|
|
10.67 Ft x 8.83 Ft |
|
Main Level |
Pantry |
|
|
4.92 Ft x 3.92 Ft |
|
Main Level |
Dining Room |
|
|
10.92 Ft x 6.17 Ft |
|
Main Level |
Living Room |
|
|
12.50 Ft x 15.00 Ft |
|
Upper Level |
Bedroom |
|
|
10.17 Ft x 9.00 Ft |
|
Upper Level |
Bedroom |
|
|
11.25 Ft x 9.50 Ft |
|
Upper Level |
4pc Bathroom |
|
|
.00 Ft x .00 Ft |
|
Upper Level |
Laundry Room |
|
|
3.58 Ft x 5.58 Ft |
|
Upper Level |
Primary Bedroom |
|
|
14.00 Ft x 14.92 Ft |
|
Upper Level |
4pc Bathroom |
|
|
.00 Ft x .00 Ft |
|
Upper Level |
Other |
|
|
5.92 Ft x 5.50 Ft |
https://www.realtor.ca/real-estate/27874242/179-legacy-reach-manor-se-calgary-legacy






